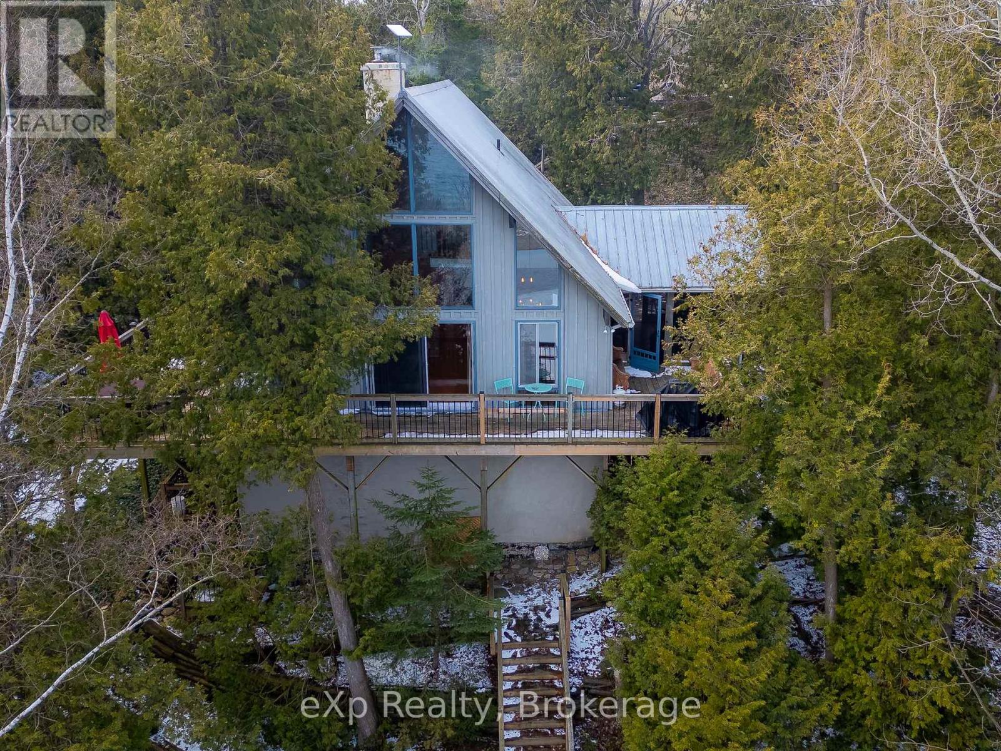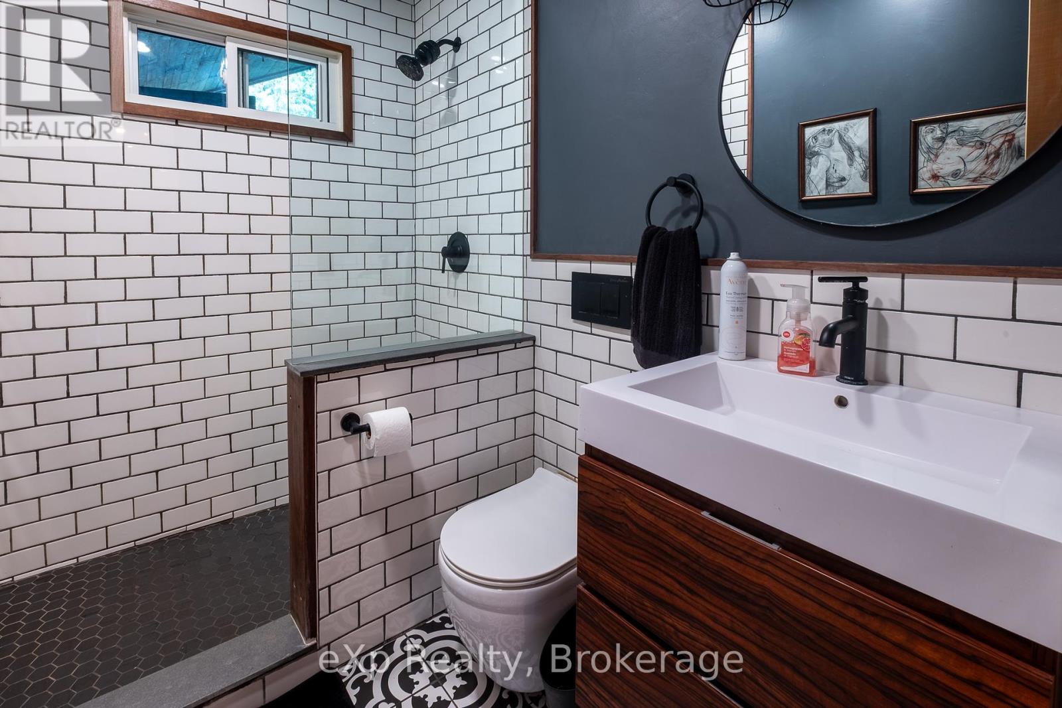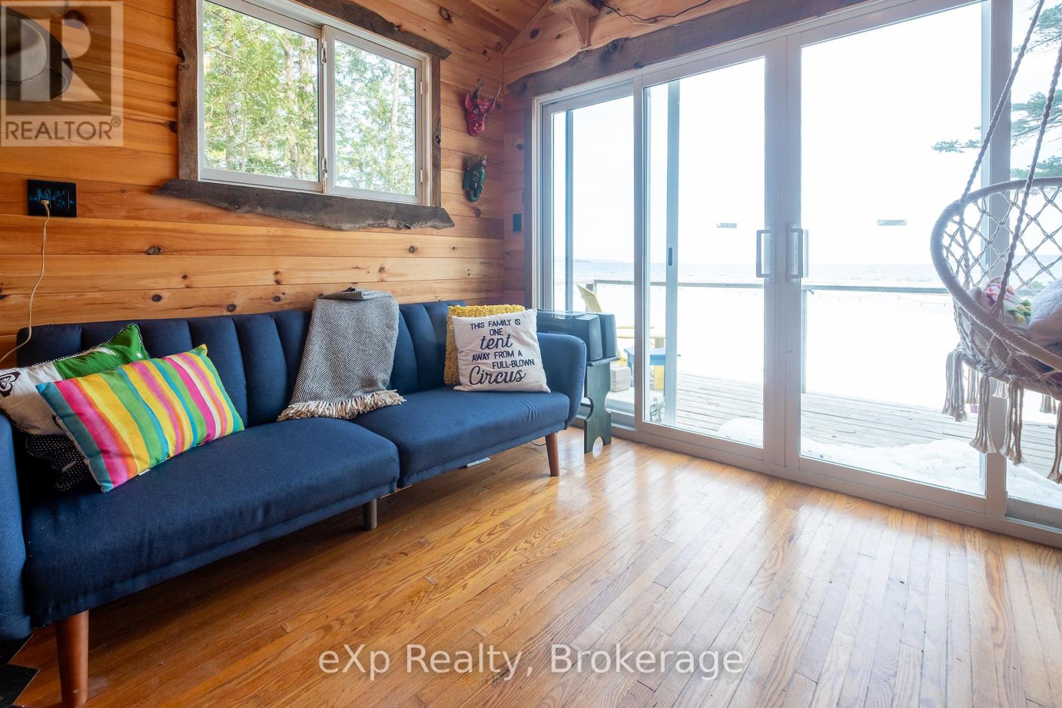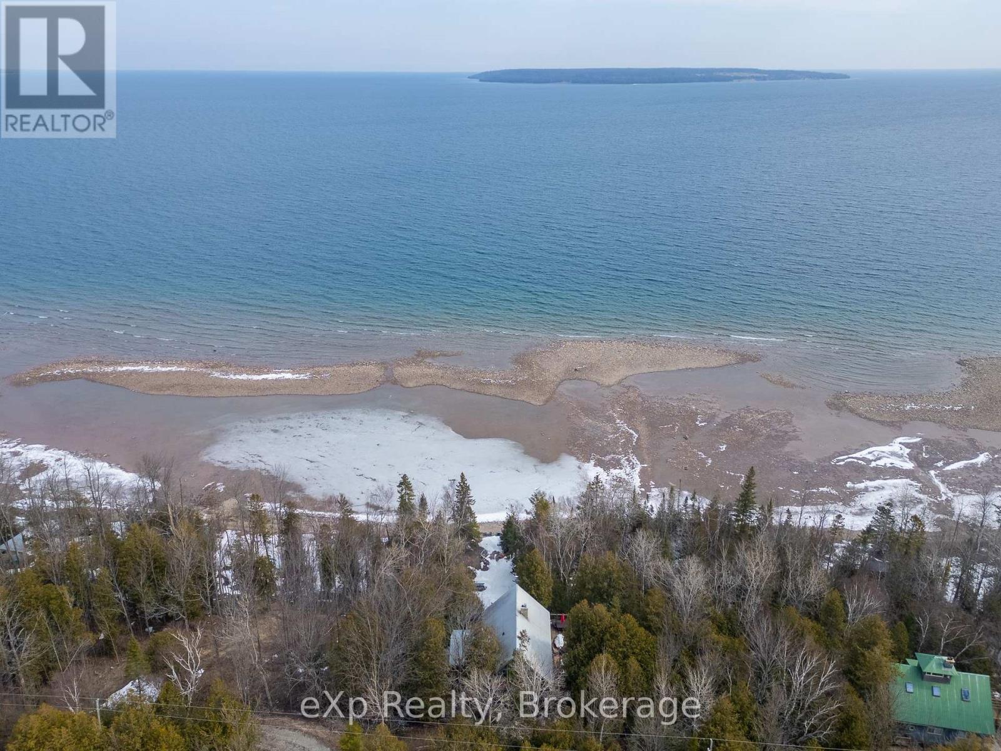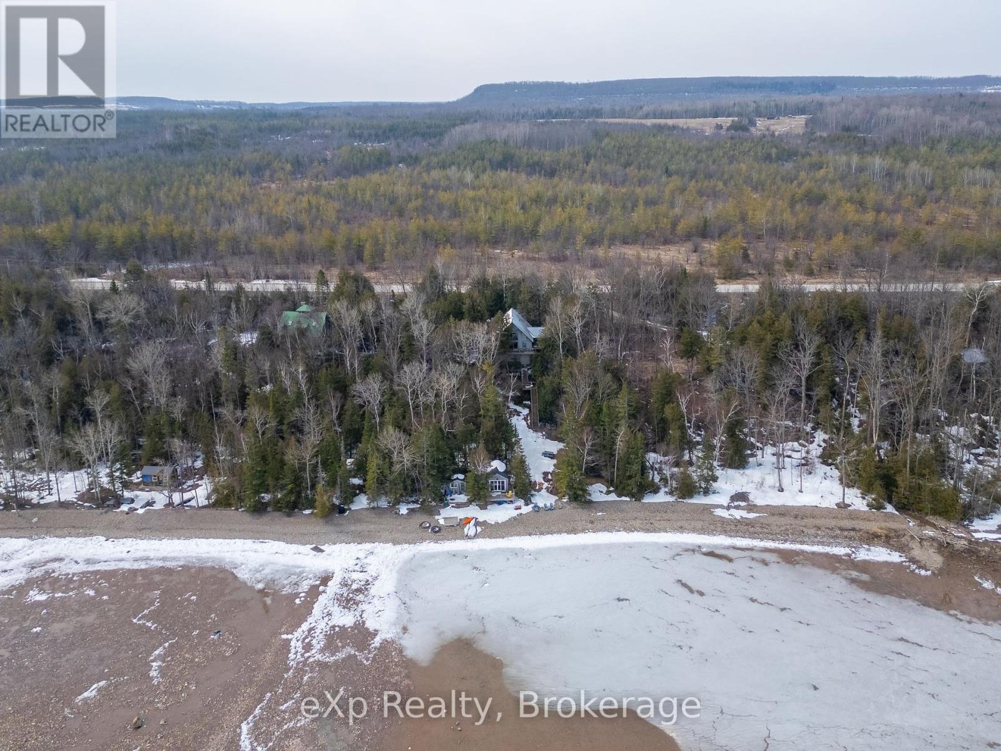503415 Grey Road 1 Georgian Bluffs, Ontario N0H 2T0
$925,000
Welcome to your dream escape! Nestled in the serene and picturesque community of Big Bay, this stunning 3-bedroom, 2-bathroom waterfront home offers the perfect harmony of relaxation and adventure. Thoughtfully updated throughout, the home now features a brand-new kitchen and fully renovated bathrooms, seamlessly blending modern comfort with timeless charm.Enjoy the added luxury of in-floor heating in the main floor bathroom and foyer, creating a warm, welcoming touch during the cooler months. Step onto the expansive wrap-around deck and soak in panoramic views of Georgian Bay and its scenic islandsthe ideal backdrop for your morning coffee or summer entertaining.Inside, the open layout and cozy atmosphere make this a perfect year-round residence or four-season retreat. The unfinished basement offers excellent storage and holds exciting potential for additional living space, a workshop, or a custom rec room.Guests will love the renovated shoreline boathouse, providing unique and comfortable accommodations right at the waters edge.Outdoor lovers are in for a treat with kayaking, hiking trails, local farms, and artist studios just minutes away. Conveniently located only 15 minutes from Wiarton, 30 minutes to Owen Sound and Sauble Beach, and just over an hour from Tobermory, this location offers the best of both seclusion and accessibility.This is more than a homeits a lifestyle defined by natural beauty, modern comfort, and endless adventure. (id:44887)
Open House
This property has open houses!
1:00 pm
Ends at:2:30 pm
Property Details
| MLS® Number | X12085403 |
| Property Type | Single Family |
| Community Name | Georgian Bluffs |
| Easement | Unknown, None |
| Features | Sloping, Carpet Free, Guest Suite |
| ParkingSpaceTotal | 2 |
| Structure | Deck, Boathouse |
| ViewType | View Of Water |
| WaterFrontType | Waterfront |
Building
| BathroomTotal | 2 |
| BedroomsAboveGround | 3 |
| BedroomsTotal | 3 |
| Amenities | Fireplace(s) |
| Appliances | Water Heater, Dishwasher, Dryer, Stove, Washer, Refrigerator |
| BasementDevelopment | Unfinished |
| BasementType | N/a (unfinished) |
| ConstructionStyleAttachment | Detached |
| ExteriorFinish | Wood |
| FireplacePresent | Yes |
| FireplaceType | Woodstove |
| FoundationType | Block |
| HalfBathTotal | 1 |
| HeatingFuel | Oil |
| HeatingType | Forced Air |
| StoriesTotal | 2 |
| SizeInterior | 1100 - 1500 Sqft |
| Type | House |
| UtilityWater | Drilled Well |
Parking
| No Garage |
Land
| AccessType | Year-round Access |
| Acreage | No |
| Sewer | Septic System |
| SizeDepth | 180 Ft |
| SizeFrontage | 100 Ft |
| SizeIrregular | 100 X 180 Ft |
| SizeTotalText | 100 X 180 Ft |
Rooms
| Level | Type | Length | Width | Dimensions |
|---|---|---|---|---|
| Second Level | Primary Bedroom | 6.03 m | 4.06 m | 6.03 m x 4.06 m |
| Second Level | Bathroom | 1.51 m | 1.75 m | 1.51 m x 1.75 m |
| Basement | Recreational, Games Room | 10.96 m | 7.73 m | 10.96 m x 7.73 m |
| Main Level | Foyer | 2.65 m | 2.9 m | 2.65 m x 2.9 m |
| Main Level | Living Room | 5.14 m | 4.41 m | 5.14 m x 4.41 m |
| Main Level | Dining Room | 3.07 m | 4.16 m | 3.07 m x 4.16 m |
| Main Level | Kitchen | 3.07 m | 2.55 m | 3.07 m x 2.55 m |
| Main Level | Bedroom | 3.35 m | 4.01 m | 3.35 m x 4.01 m |
| Main Level | Bedroom | 4.06 m | 2.78 m | 4.06 m x 2.78 m |
| Main Level | Bathroom | 2.74 m | 1.53 m | 2.74 m x 1.53 m |
| Main Level | Sunroom | 3.54 m | 5.1 m | 3.54 m x 5.1 m |
https://www.realtor.ca/real-estate/28173794/503415-grey-road-1-georgian-bluffs-georgian-bluffs
Interested?
Contact us for more information
Lisa Dren
Salesperson
250-10th Street West
Owen Sound, Ontario N4K 3R3
Wanda Westover
Broker
250-10th Street West
Owen Sound, Ontario N4K 3R3
Scott Crowther
Salesperson
250-10th Street West
Owen Sound, Ontario N4K 3R3

