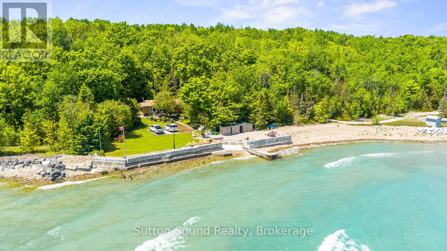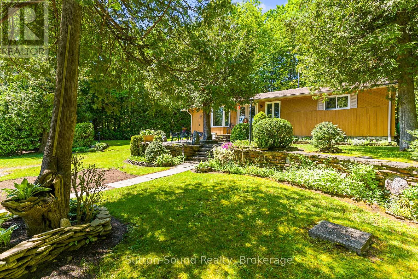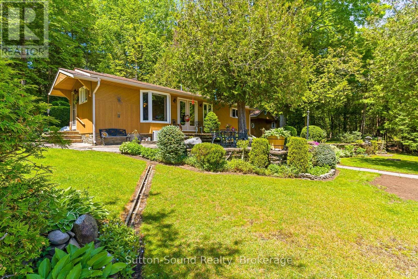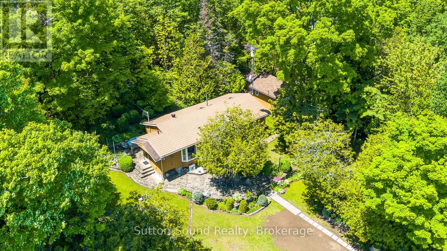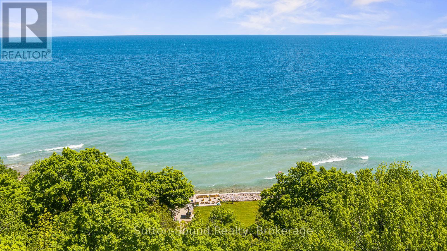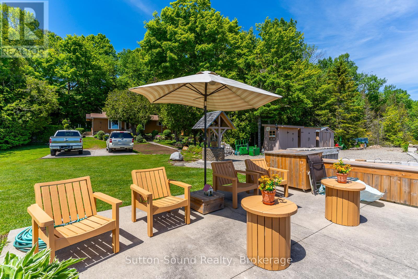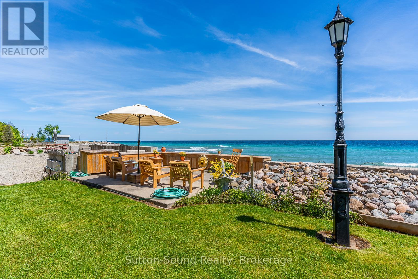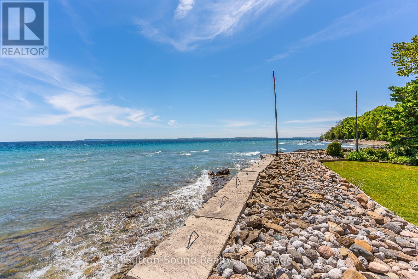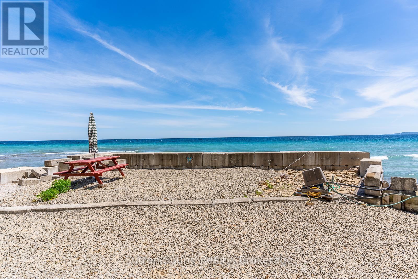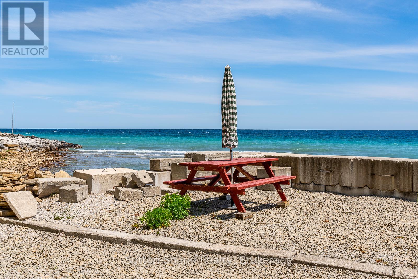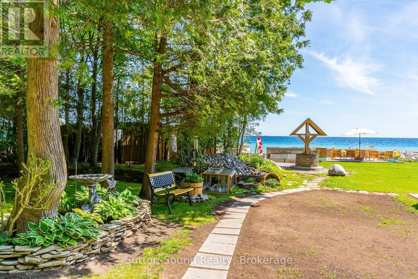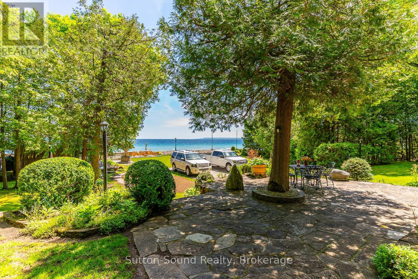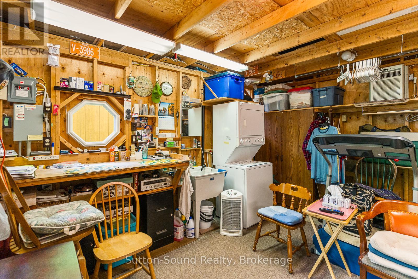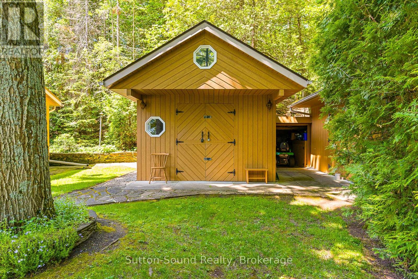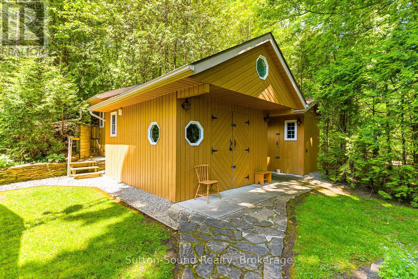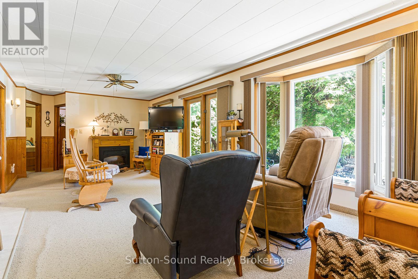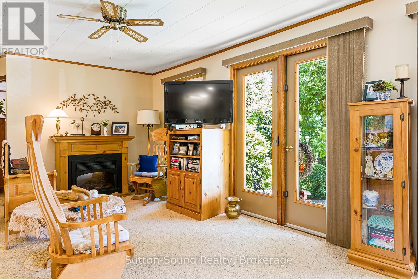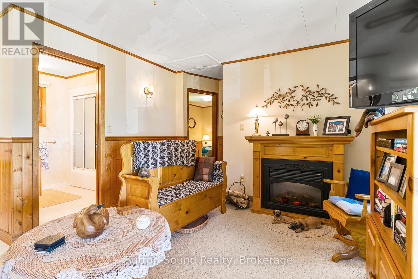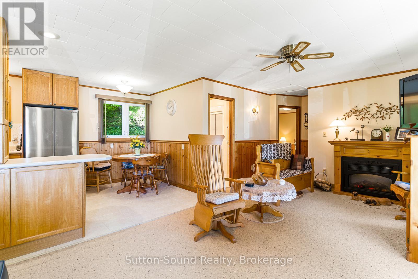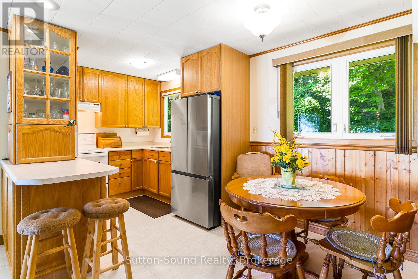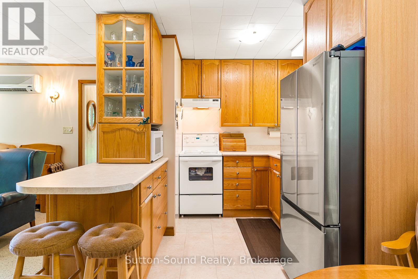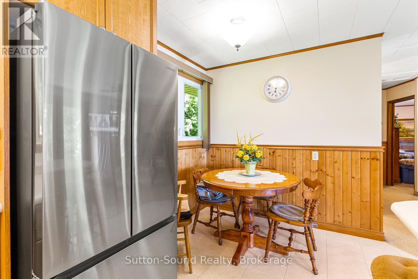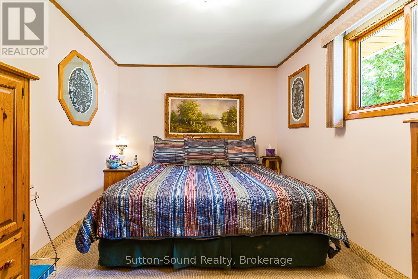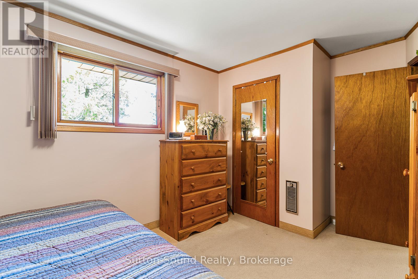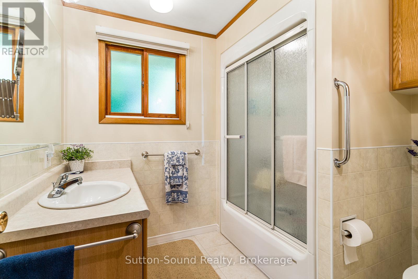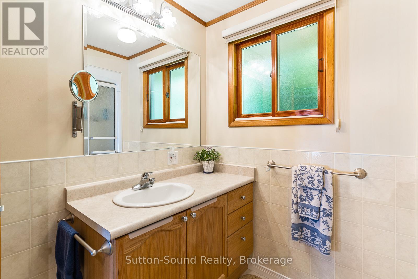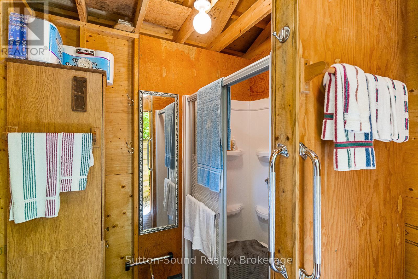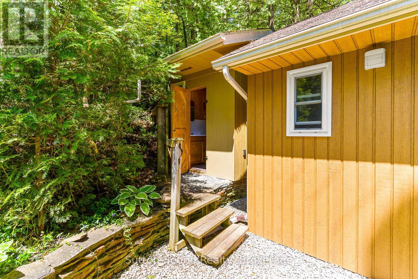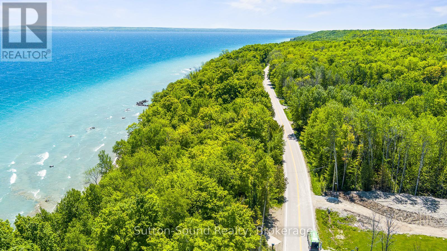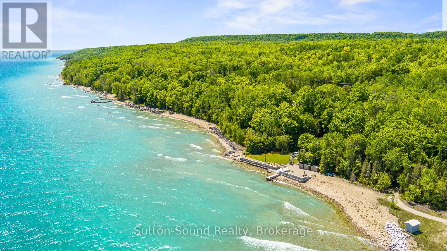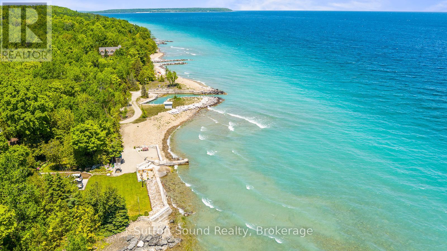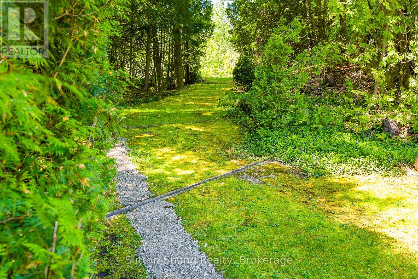504815 Grey Road 1 Road Georgian Bluffs, Ontario N0H 1S0
$1,095,000
140 feet of Georgian Bay's stunning shoreline to call your own! This property offers a rare blend of natural beauty, privacy, and modern conveniences that make it the perfect retreat. The 2-bedroom cottage is meticulously maintained, reflecting pride of ownership at every turn. Key Features: Breathtaking Water Views: Enjoy uninterrupted vistas of Georgian Bay from your private patio by the water. The natural rocky shoreline adds to the rustic charm and ensures every sunrise is a spectacular event. Private Concrete Boat Launch: Boating enthusiasts will appreciate the convenience of a private concrete boat launch, providing easy access to the bay for all your aquatic adventures. Manicured Lawns and Mature Trees: The property is surrounded by well-manicured lawns and mature trees, offering both beauty and privacy. Words don't do this property justice watch the video to experience the full beauty and tranquility of this Georgian Bay waterfront paradise! (id:44887)
Property Details
| MLS® Number | X12199538 |
| Property Type | Single Family |
| Community Name | Georgian Bluffs |
| Easement | Unknown |
| Features | Wooded Area |
| ParkingSpaceTotal | 6 |
| Structure | Patio(s), Shed, Outbuilding |
| ViewType | Direct Water View, Unobstructed Water View |
| WaterFrontType | Waterfront |
Building
| BathroomTotal | 2 |
| BedroomsAboveGround | 2 |
| BedroomsTotal | 2 |
| Age | 51 To 99 Years |
| Amenities | Fireplace(s) |
| Appliances | Dryer, Stove, Washer, Refrigerator |
| ArchitecturalStyle | Bungalow |
| BasementType | Crawl Space |
| ConstructionStyleAttachment | Detached |
| CoolingType | Wall Unit |
| ExteriorFinish | Wood |
| FireplacePresent | Yes |
| FireplaceTotal | 1 |
| FoundationType | Stone |
| HeatingFuel | Electric |
| HeatingType | Heat Pump |
| StoriesTotal | 1 |
| SizeInterior | 700 - 1100 Sqft |
| Type | House |
Parking
| No Garage |
Land
| AccessType | Year-round Access, Private Docking |
| Acreage | No |
| LandscapeFeatures | Landscaped |
| Sewer | Septic System |
| SizeDepth | 181 Ft |
| SizeFrontage | 140 Ft ,9 In |
| SizeIrregular | 140.8 X 181 Ft |
| SizeTotalText | 140.8 X 181 Ft|1/2 - 1.99 Acres |
Rooms
| Level | Type | Length | Width | Dimensions |
|---|---|---|---|---|
| Main Level | Living Room | 7.06 m | 3.56 m | 7.06 m x 3.56 m |
| Main Level | Kitchen | 4.5 m | 2.74 m | 4.5 m x 2.74 m |
| Main Level | Bedroom | 4.06 m | 2.9 m | 4.06 m x 2.9 m |
| Main Level | Bedroom | 4.06 m | 2.9 m | 4.06 m x 2.9 m |
| Main Level | Bathroom | Measurements not available | ||
| Main Level | Bathroom | Measurements not available |
Utilities
| Electricity | Installed |
https://www.realtor.ca/real-estate/28423457/504815-grey-road-1-road-georgian-bluffs-georgian-bluffs
Interested?
Contact us for more information
Rob Macvicar
Broker
1077 2nd Avenue East, Suite A
Owen Sound, Ontario N4K 2H8
Shannon Mccomb
Broker
1077 2nd Avenue East, Suite A
Owen Sound, Ontario N4K 2H8

