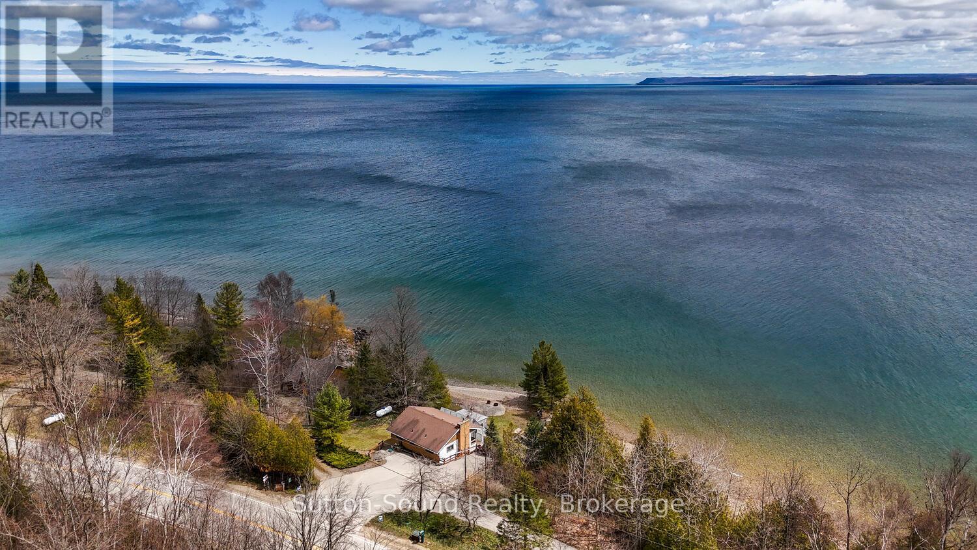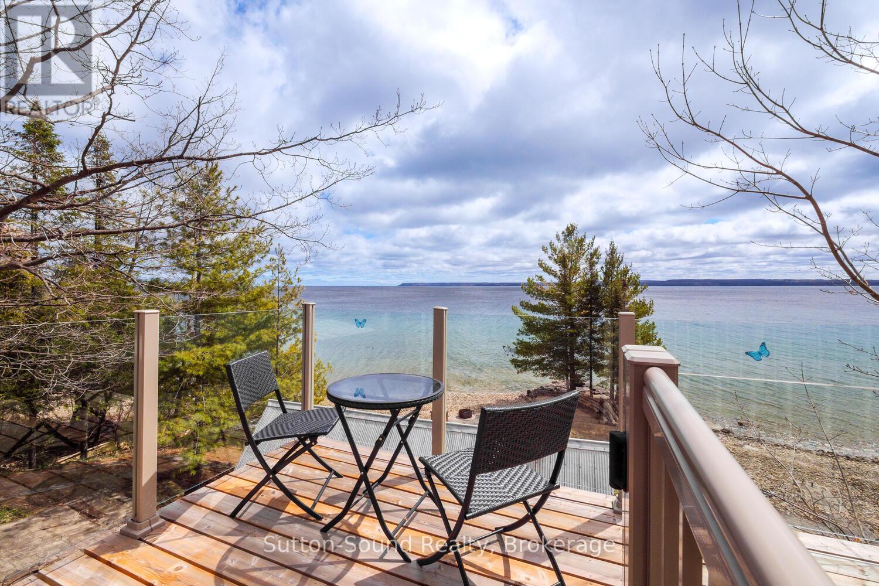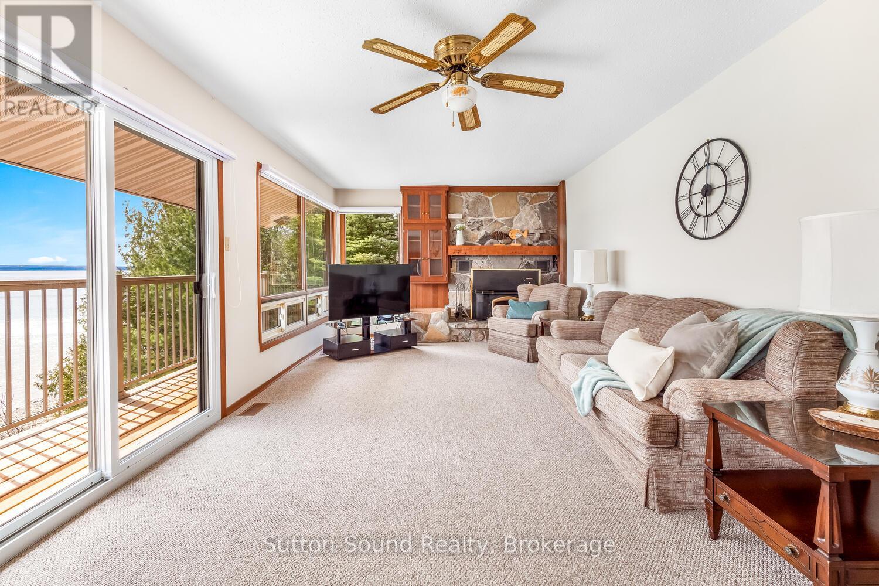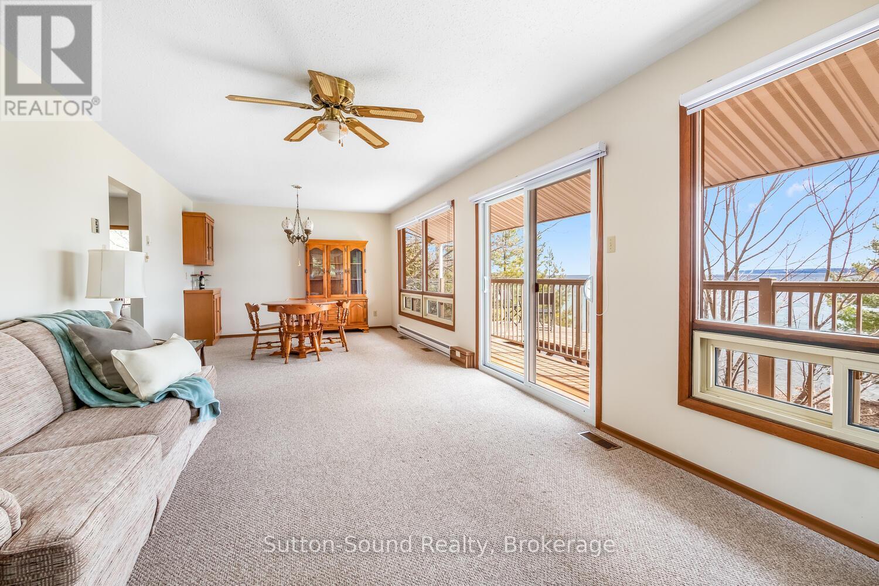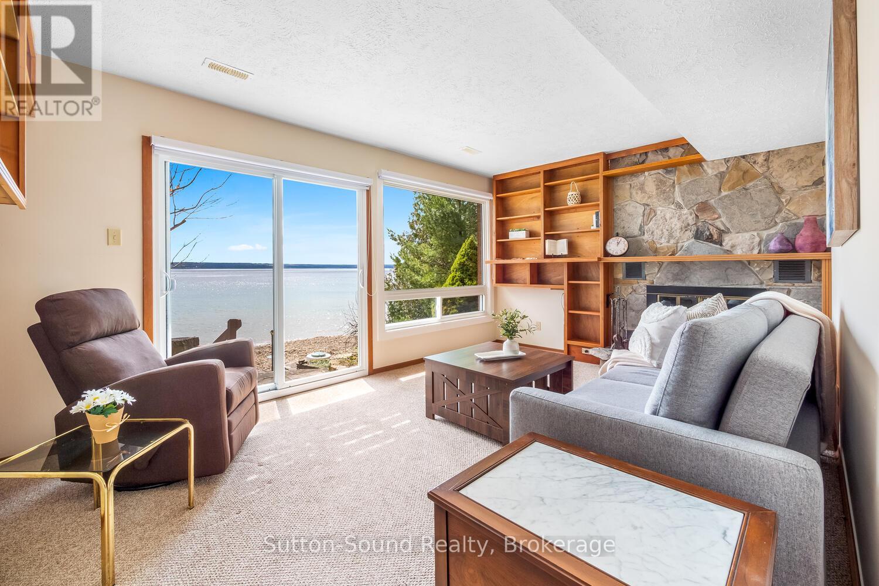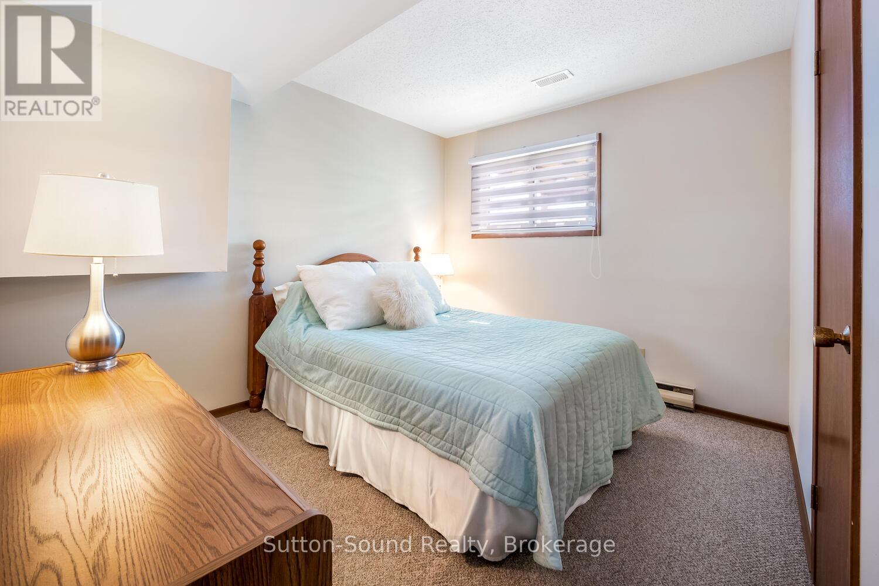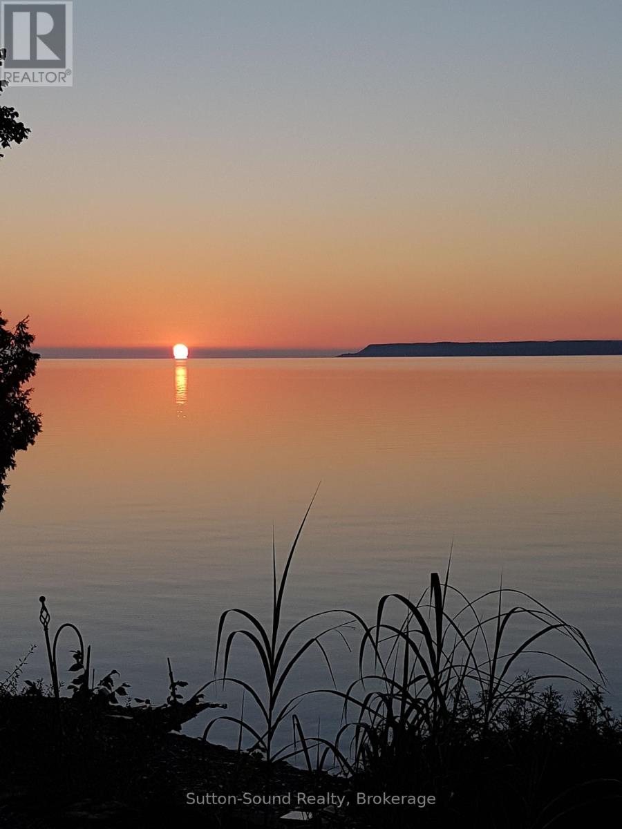505405 Grey Road 1 Georgian Bluffs, Ontario N0H 1S0
$839,000
Here is your opportunity to get into a waterfront home on one of the MOST SOUGHT AFTER AREAS. This 3 bedroom, 1 bathroom Bungalow, with walkout lower level, sits on 100 FT OF CRYSTAL CLEAR GEORGIAN BAY WATERFRONT. The main level offers a large living room/ dining room with a wall of windows overlooking the bay. With ever changing landscape of panoramic views. The full moons are epic and the sunrises are spectacular. There is a 4 pc bath and bedroom on the main floor. The lower level offers 2 more bedrooms, a roughed in bathroom and a family room with a fireplace, water views and water access. The waterfront offers a 35 x 20 (approx) workshop/ bunkie that could have any number of uses. A PRIVATE SHORELINE and nice gradual slope to enjoy the beach and water to the fullest. Close proximity to Owen Sound and Wiarton. (id:44887)
Open House
This property has open houses!
10:00 am
Ends at:11:30 am
Property Details
| MLS® Number | X12101818 |
| Property Type | Single Family |
| Community Name | Georgian Bluffs |
| CommunityFeatures | Fishing, School Bus |
| Easement | Unknown, None |
| Features | Hillside, Irregular Lot Size |
| ParkingSpaceTotal | 3 |
| Structure | Deck, Patio(s), Shed, Workshop |
| ViewType | Lake View, Direct Water View |
| WaterFrontType | Waterfront |
Building
| BathroomTotal | 2 |
| BedroomsAboveGround | 3 |
| BedroomsTotal | 3 |
| Age | 31 To 50 Years |
| Amenities | Fireplace(s) |
| Appliances | Water Heater, Dryer, Stove, Washer, Refrigerator |
| ArchitecturalStyle | Bungalow |
| BasementDevelopment | Finished |
| BasementFeatures | Walk Out |
| BasementType | N/a (finished) |
| ConstructionStyleAttachment | Detached |
| ExteriorFinish | Brick, Vinyl Siding |
| FireplacePresent | Yes |
| FireplaceTotal | 2 |
| FoundationType | Block |
| HalfBathTotal | 1 |
| HeatingFuel | Natural Gas |
| HeatingType | Forced Air |
| StoriesTotal | 1 |
| SizeInterior | 1100 - 1500 Sqft |
| Type | House |
| UtilityWater | Drilled Well |
Parking
| No Garage |
Land
| AccessType | Year-round Access |
| Acreage | No |
| Sewer | Septic System |
| SizeDepth | 77 Ft |
| SizeFrontage | 100 Ft |
| SizeIrregular | 100 X 77 Ft |
| SizeTotalText | 100 X 77 Ft |
| SurfaceWater | Lake/pond |
| ZoningDescription | Sr- Shoreline Residential |
Rooms
| Level | Type | Length | Width | Dimensions |
|---|---|---|---|---|
| Lower Level | Bedroom 2 | 3.47 m | 3.17 m | 3.47 m x 3.17 m |
| Lower Level | Bedroom 3 | 3.41 m | 2.9 m | 3.41 m x 2.9 m |
| Lower Level | Recreational, Games Room | 4.8 m | 3.38 m | 4.8 m x 3.38 m |
| Lower Level | Utility Room | 4.2 m | 2.2 m | 4.2 m x 2.2 m |
| Main Level | Kitchen | 3.5 m | 2.26 m | 3.5 m x 2.26 m |
| Main Level | Bathroom | 2.92 m | 1.59 m | 2.92 m x 1.59 m |
| Main Level | Bedroom | 2.9 m | 3.29 m | 2.9 m x 3.29 m |
| Main Level | Living Room | 8.84 m | 3.38 m | 8.84 m x 3.38 m |
https://www.realtor.ca/real-estate/28209846/505405-grey-road-1-georgian-bluffs-georgian-bluffs
Interested?
Contact us for more information
Chris Wynn
Broker
1077 2nd Avenue East, Suite A
Owen Sound, Ontario N4K 2H8
Ann Milne
Broker
1077 2nd Avenue East, Suite A
Owen Sound, Ontario N4K 2H8

