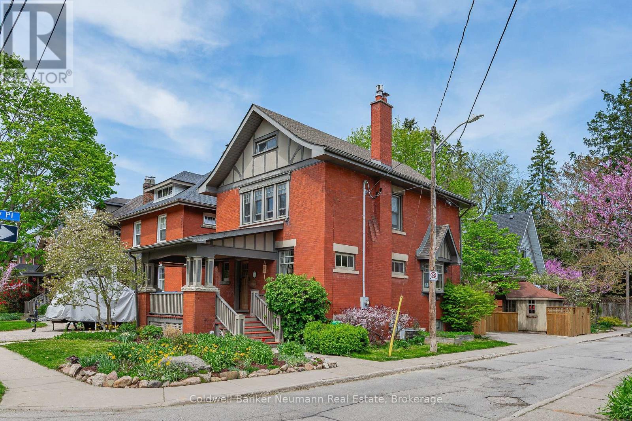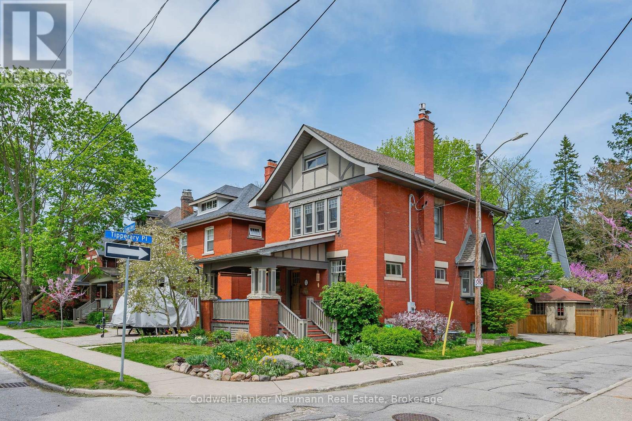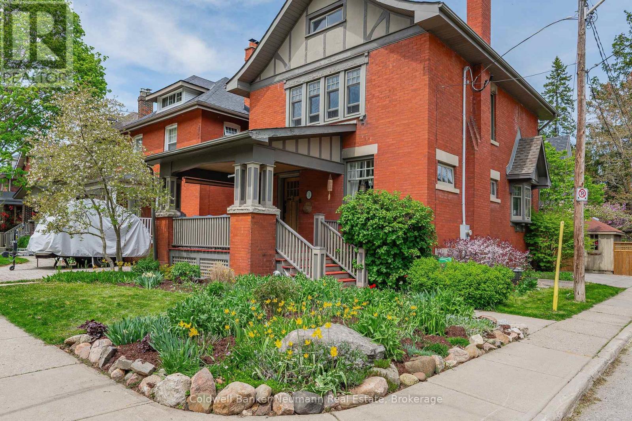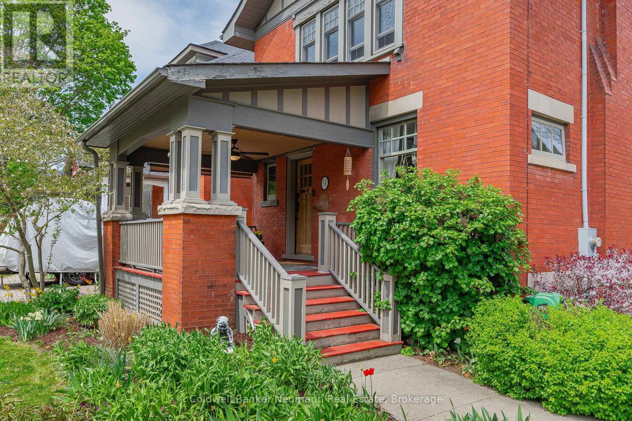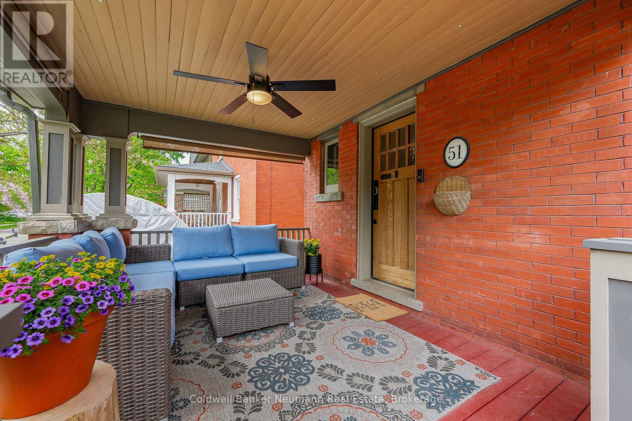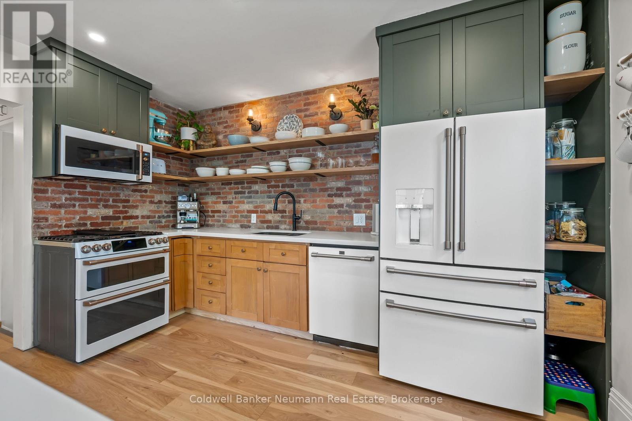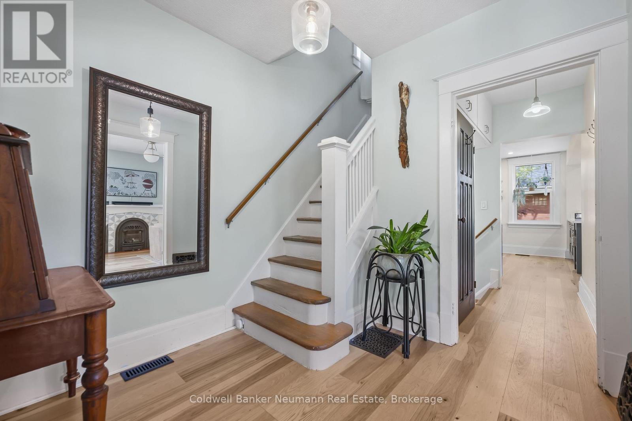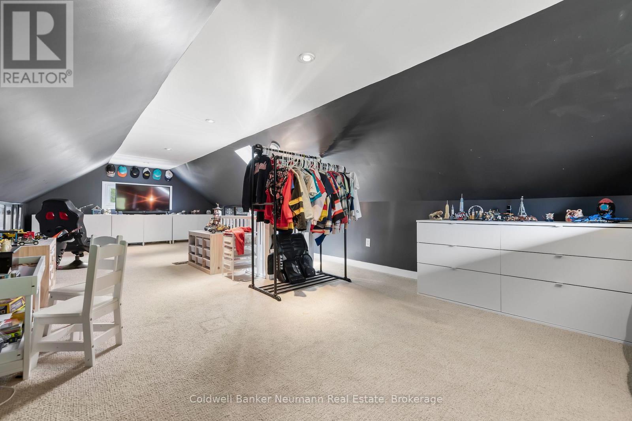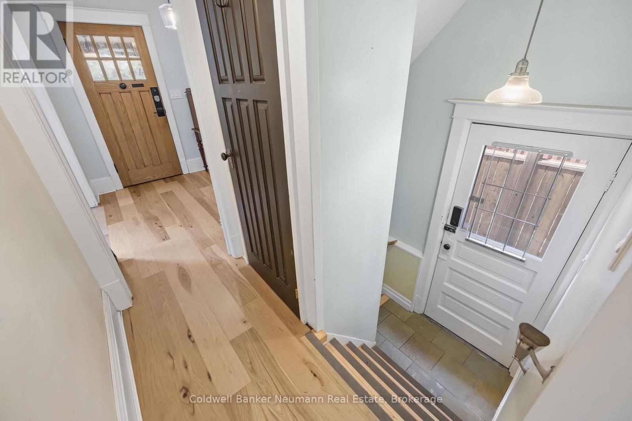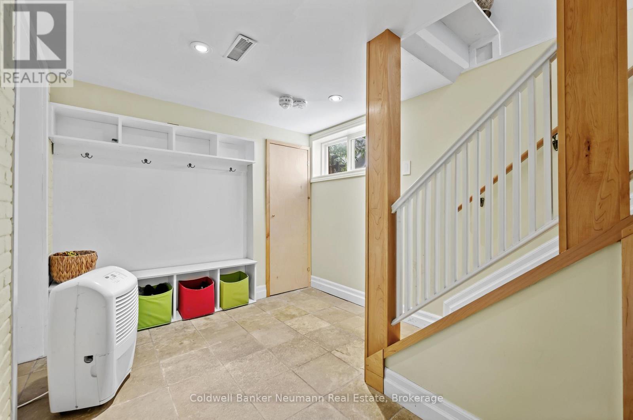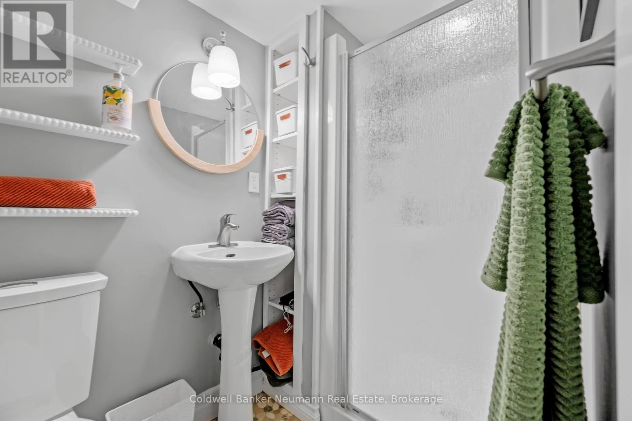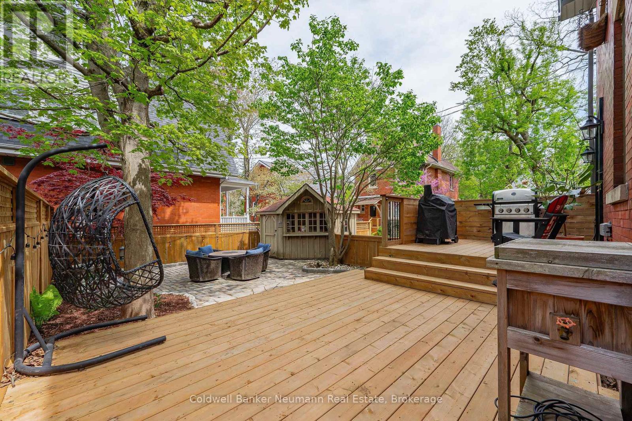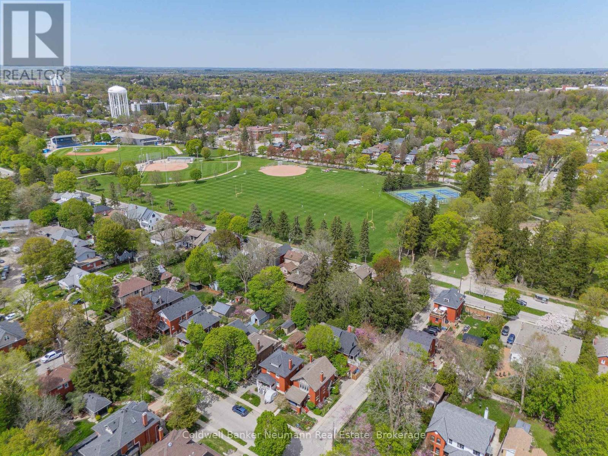51 Lyon Avenue Guelph, Ontario N1H 5C7
$1,150,000
Welcome to 51 Lyon Avenue, a beautifully updated century home full of charm and character. Ideally located in Guelphs coveted Exhibition Park neighborhood. This 3+2 bedroom, 2-bathroom home offers a rare combination of historic charm, modern convenience, and multi-functional living spacesjust steps from parks, schools, and the downtown core. The home greets you with a charming covered front porch, perfect for morning coffee or evening unwinding. Inside, youll find updated floors, tall ceilings, and large windows that create a warm, inviting atmosphere throughout the main floor. The updated kitchen features stone countertops, new appliances, and modern cabinetry ideal for both everyday living and entertaining. The main level flows into a bright dining area and cozy living space. Upstairs, enjoy three spacious bedrooms and 4-piece bathroom. Above, the finished attic loft offers incredible versatility perfect as a fourth bedroom, office, creative studio, or kids retreat. Downstairs, the finished basement includes a fifth bedroom and second full bathroom. Outside, your private oasis awaits with a new deck and professionally designed outdoor living space, Contact today for more info! (id:44887)
Property Details
| MLS® Number | X12158654 |
| Property Type | Single Family |
| Community Name | Exhibition Park |
| EquipmentType | Water Heater |
| ParkingSpaceTotal | 1 |
| RentalEquipmentType | Water Heater |
Building
| BathroomTotal | 2 |
| BedroomsAboveGround | 4 |
| BedroomsTotal | 4 |
| Appliances | Dishwasher, Dryer, Stove, Washer, Refrigerator |
| BasementDevelopment | Finished |
| BasementType | N/a (finished) |
| ConstructionStyleAttachment | Detached |
| CoolingType | Central Air Conditioning |
| ExteriorFinish | Brick |
| FireplacePresent | Yes |
| HeatingFuel | Natural Gas |
| HeatingType | Forced Air |
| StoriesTotal | 3 |
| SizeInterior | 1500 - 2000 Sqft |
| Type | House |
| UtilityWater | Municipal Water |
Parking
| No Garage |
Land
| Acreage | No |
| Sewer | Sanitary Sewer |
| SizeDepth | 80 Ft |
| SizeFrontage | 36 Ft ,8 In |
| SizeIrregular | 36.7 X 80 Ft |
| SizeTotalText | 36.7 X 80 Ft |
Rooms
| Level | Type | Length | Width | Dimensions |
|---|---|---|---|---|
| Second Level | Bathroom | 1.42 m | 3.2 m | 1.42 m x 3.2 m |
| Second Level | Bedroom | 4.59 m | 2.56 m | 4.59 m x 2.56 m |
| Second Level | Bedroom | 3.55 m | 3.02 m | 3.55 m x 3.02 m |
| Second Level | Primary Bedroom | 5.2 m | 3.07 m | 5.2 m x 3.07 m |
| Third Level | Recreational, Games Room | 1.87 m | 9.04 m | 1.87 m x 9.04 m |
| Basement | Bedroom | 3.3 m | 5.23 m | 3.3 m x 5.23 m |
| Basement | Laundry Room | 2.28 m | 1.42 m | 2.28 m x 1.42 m |
| Basement | Utility Room | 3.37 m | 1.39 m | 3.37 m x 1.39 m |
| Basement | Bathroom | 1.29 m | 2.23 m | 1.29 m x 2.23 m |
| Main Level | Dining Room | 3.0746 m | 4.03 m | 3.0746 m x 4.03 m |
| Main Level | Foyer | 2.51 m | 2.61 m | 2.51 m x 2.61 m |
| Main Level | Kitchen | 2.46 m | 4.11 m | 2.46 m x 4.11 m |
| Main Level | Living Room | 3.55 m | 4.74 m | 3.55 m x 4.74 m |
https://www.realtor.ca/real-estate/28334984/51-lyon-avenue-guelph-exhibition-park-exhibition-park
Interested?
Contact us for more information
Colin Mooney
Salesperson
824 Gordon Street
Guelph, Ontario N1G 1Y7
Seamus Mooney
Salesperson
824 Gordon Street
Guelph, Ontario N1G 1Y7

