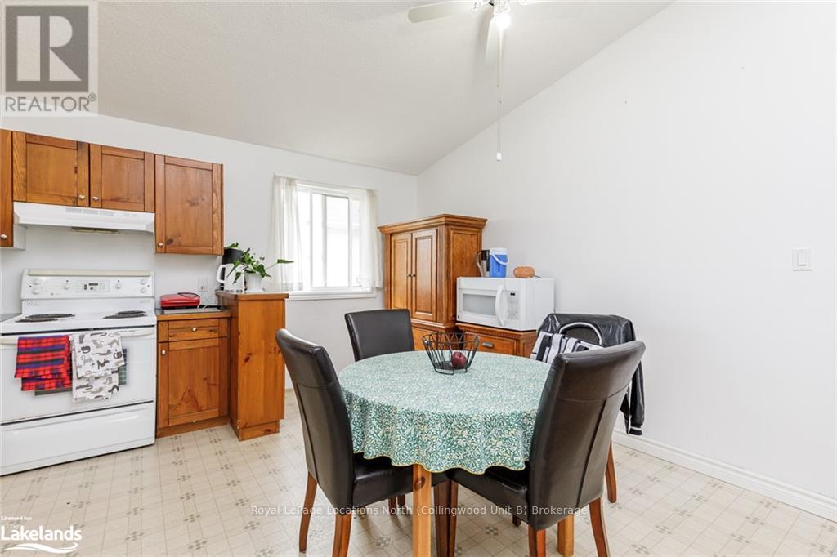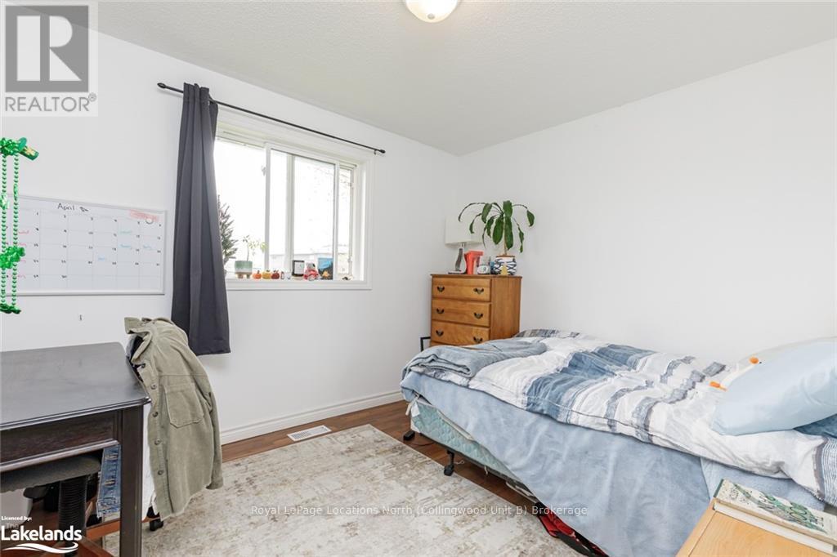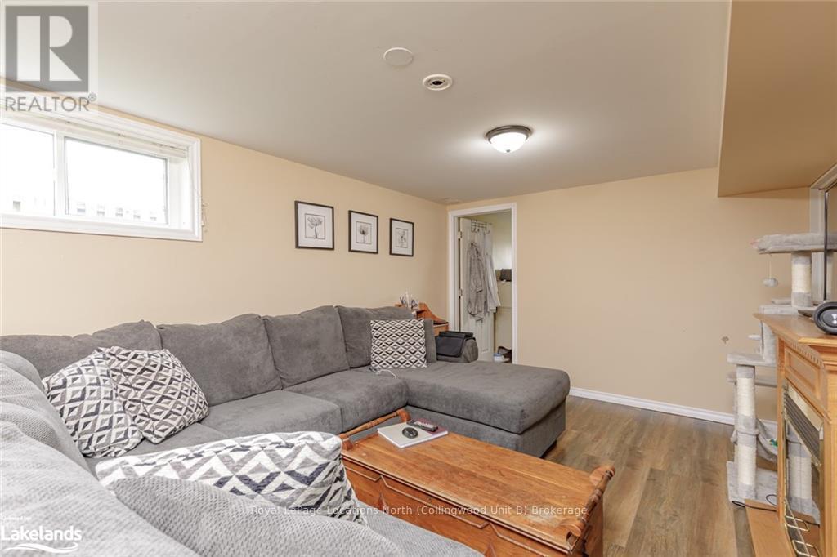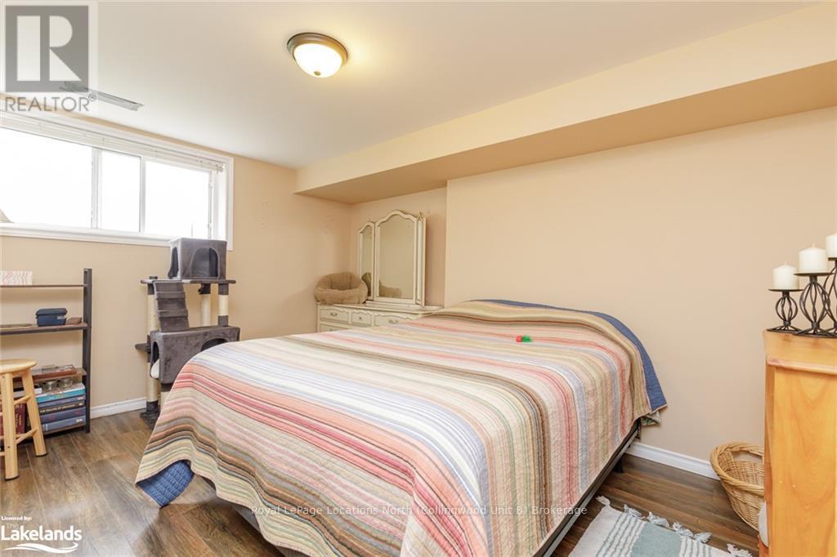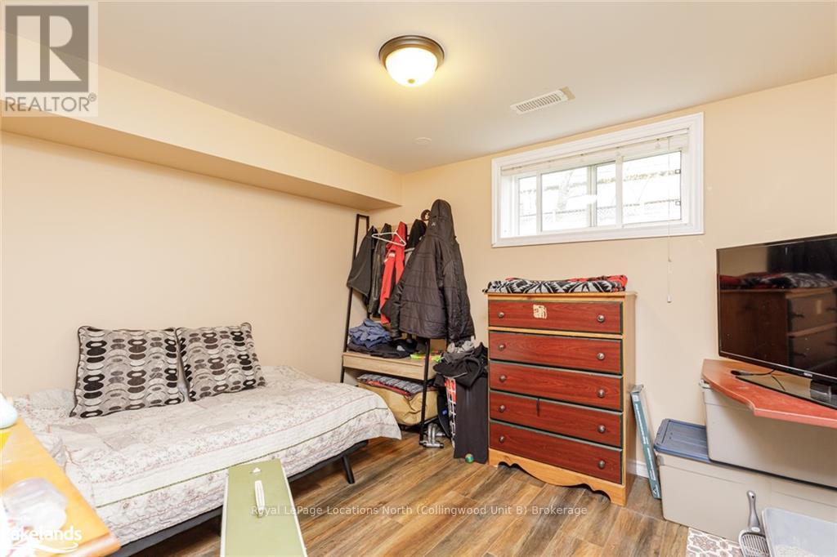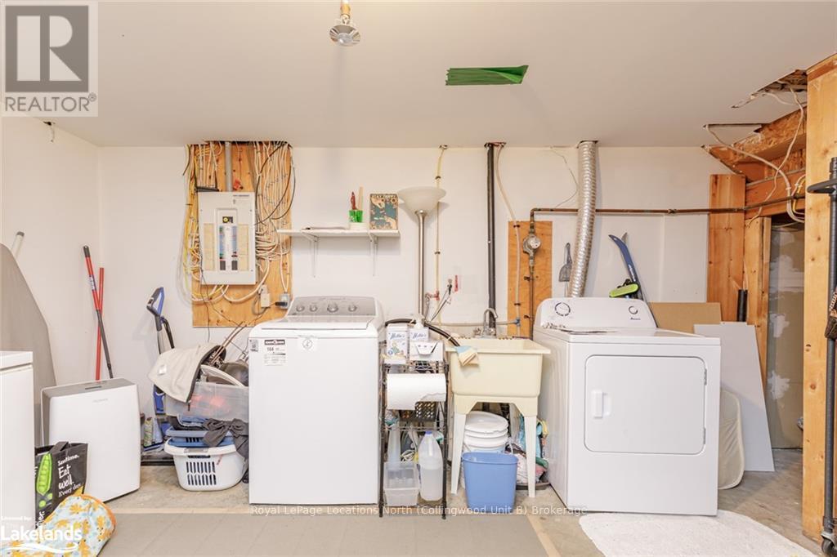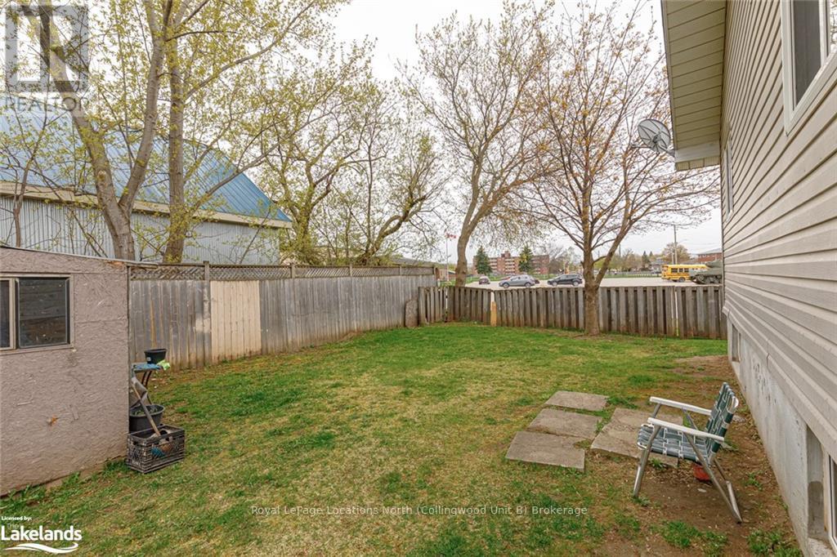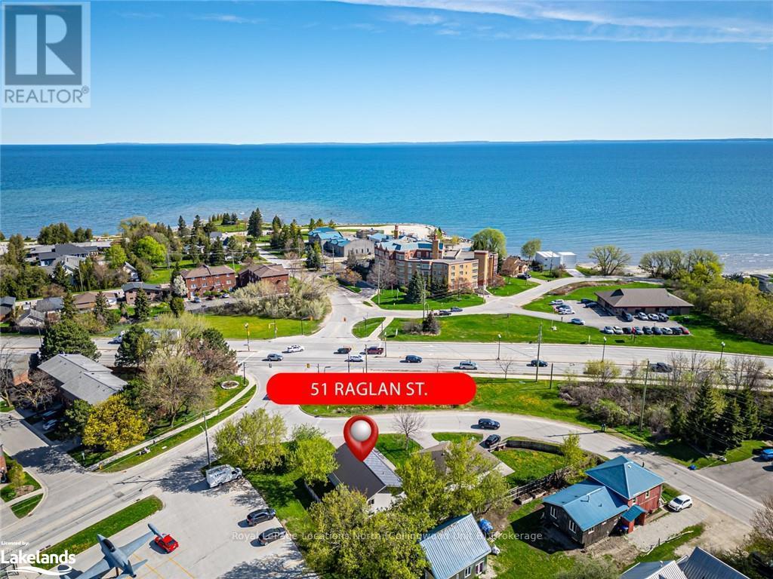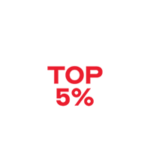51 Raglan Street Collingwood, Ontario L9Y 4Y6
$839,900
LEGAL SECONDARY SUITE! This raised bungalow close to Georgian Bay features a total of 5 bedrooms, 2 bath and in 2016 it was converted to a legal secondary suite. The main floor features 3 beds, 1 bath, laundry and an open concept kitchen, dining and livingroom. You'll really appreciate the vaulted ceilings and natural light throughout. The lower level features a side door entrance with 2 bed, 1 bath, separate laundry area and lots of light throughout. Newer metal roof (2022) and ICF foundation. This is an ideal location with lots of parking, playground nearby and steps from Georgian Bay! This is your opportunity to live on one level and rent the other to help cover your mortgage! (id:44887)
Property Details
| MLS® Number | S10435644 |
| Property Type | Single Family |
| Community Name | Collingwood |
| EquipmentType | None |
| Features | Level |
| ParkingSpaceTotal | 5 |
| RentalEquipmentType | None |
Building
| BathroomTotal | 2 |
| BedroomsAboveGround | 3 |
| BedroomsBelowGround | 2 |
| BedroomsTotal | 5 |
| Appliances | Water Heater, Dryer, Refrigerator, Stove, Washer |
| ArchitecturalStyle | Raised Bungalow |
| BasementDevelopment | Finished |
| BasementType | Full (finished) |
| ConstructionStyleAttachment | Detached |
| ConstructionStyleOther | Seasonal |
| CoolingType | Central Air Conditioning |
| ExteriorFinish | Vinyl Siding |
| HeatingFuel | Natural Gas |
| HeatingType | Forced Air |
| StoriesTotal | 1 |
| Type | House |
| UtilityWater | Municipal Water |
Land
| AccessType | Year-round Access |
| Acreage | No |
| FenceType | Fenced Yard |
| Sewer | Sanitary Sewer |
| SizeDepth | 115 Ft |
| SizeFrontage | 57 Ft ,4 In |
| SizeIrregular | 57.41 X 115.06 Ft ; 115.11 Ft X 57.43 Ft X 86.70 Ft X 64.05 Ft |
| SizeTotalText | 57.41 X 115.06 Ft ; 115.11 Ft X 57.43 Ft X 86.70 Ft X 64.05 Ft|under 1/2 Acre |
| ZoningDescription | R3 |
Rooms
| Level | Type | Length | Width | Dimensions |
|---|---|---|---|---|
| Lower Level | Bedroom | 2.84 m | 3.25 m | 2.84 m x 3.25 m |
| Lower Level | Bedroom | 3.2 m | 3.86 m | 3.2 m x 3.86 m |
| Lower Level | Bathroom | 2.64 m | 1.83 m | 2.64 m x 1.83 m |
| Lower Level | Living Room | 3.2 m | 6.1 m | 3.2 m x 6.1 m |
| Lower Level | Kitchen | 3.86 m | 2.44 m | 3.86 m x 2.44 m |
| Lower Level | Laundry Room | 3.68 m | 4.72 m | 3.68 m x 4.72 m |
| Main Level | Living Room | 5.41 m | 2.59 m | 5.41 m x 2.59 m |
| Main Level | Other | 3.66 m | 4.72 m | 3.66 m x 4.72 m |
| Main Level | Primary Bedroom | 4.57 m | 2.87 m | 4.57 m x 2.87 m |
| Main Level | Bedroom | 2.87 m | 3.48 m | 2.87 m x 3.48 m |
| Main Level | Bedroom | 3.45 m | 2.84 m | 3.45 m x 2.84 m |
| Main Level | Bathroom | 3.53 m | 1.65 m | 3.53 m x 1.65 m |
https://www.realtor.ca/real-estate/27485371/51-raglan-street-collingwood-collingwood
Interested?
Contact us for more information
Greg Weeks
Broker
112 Hurontario St - Unit B
Collingwood, Ontario L9Y 2L8







