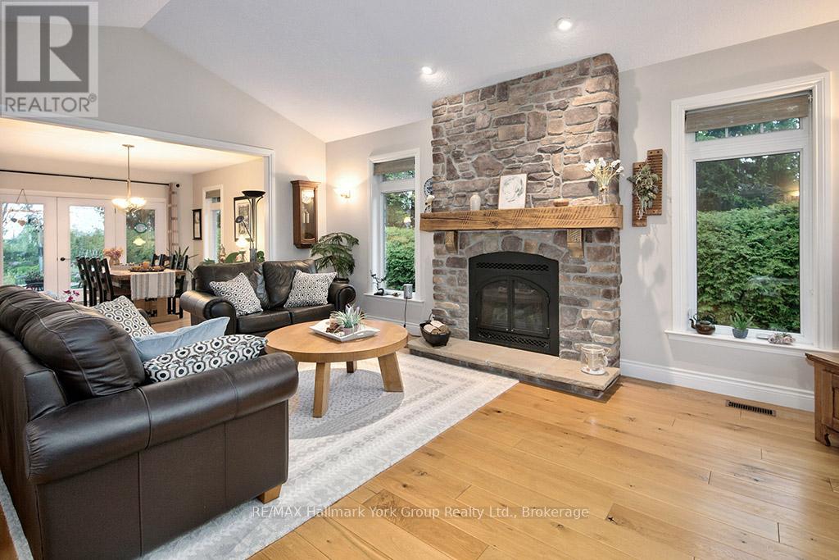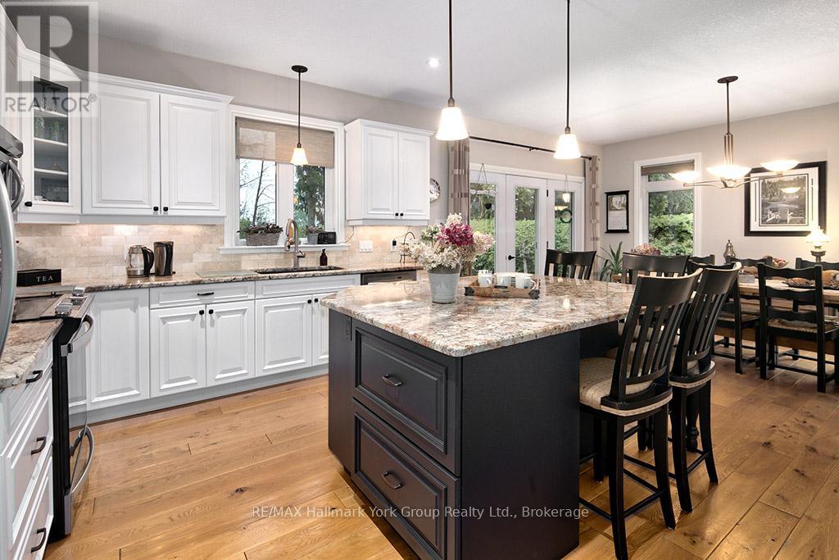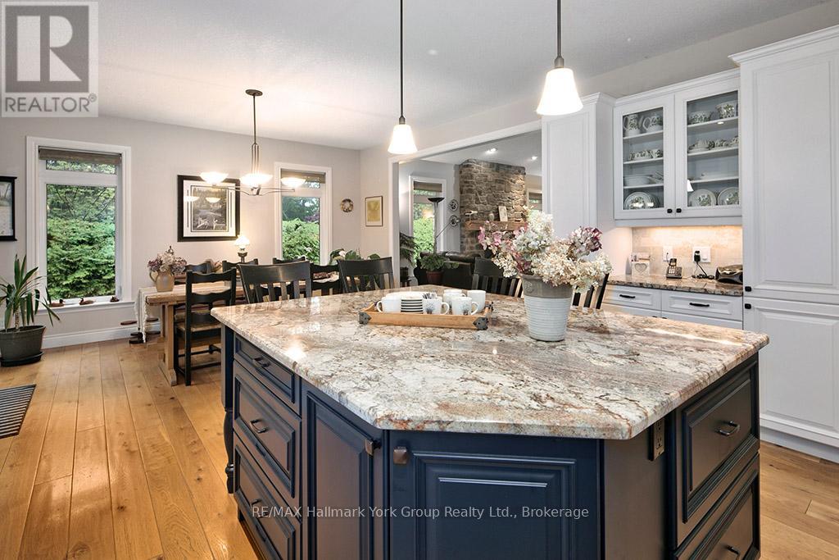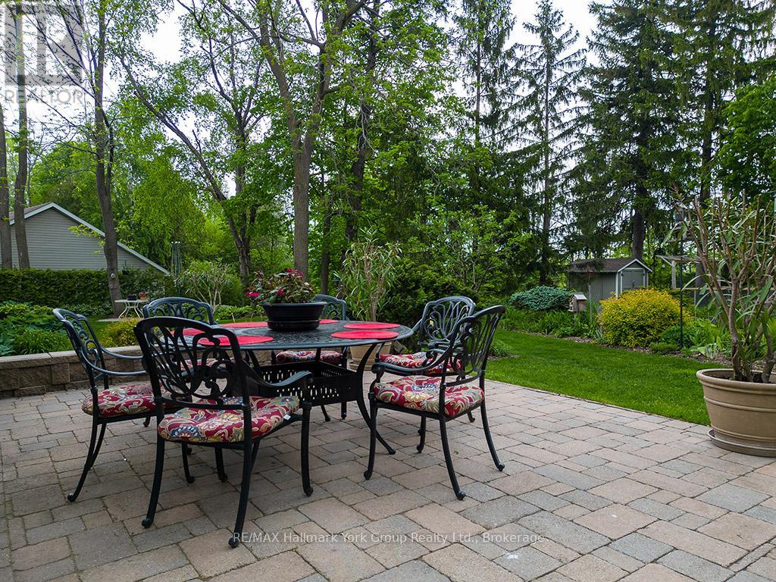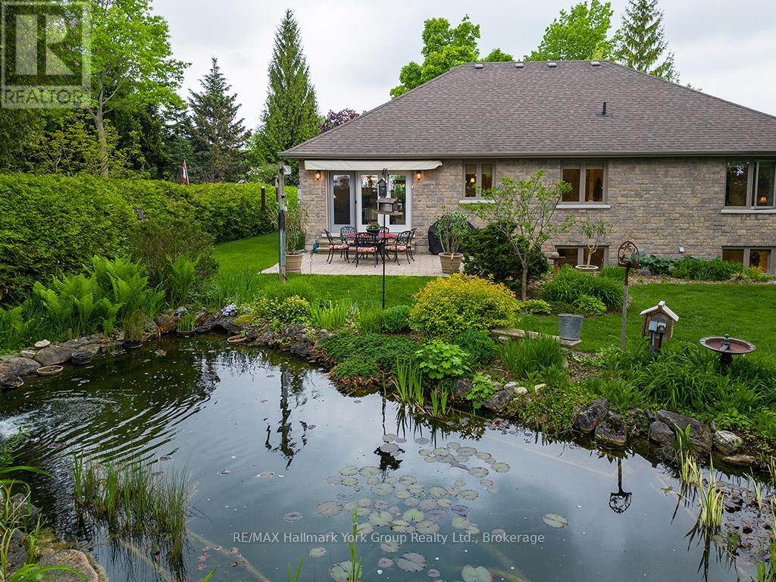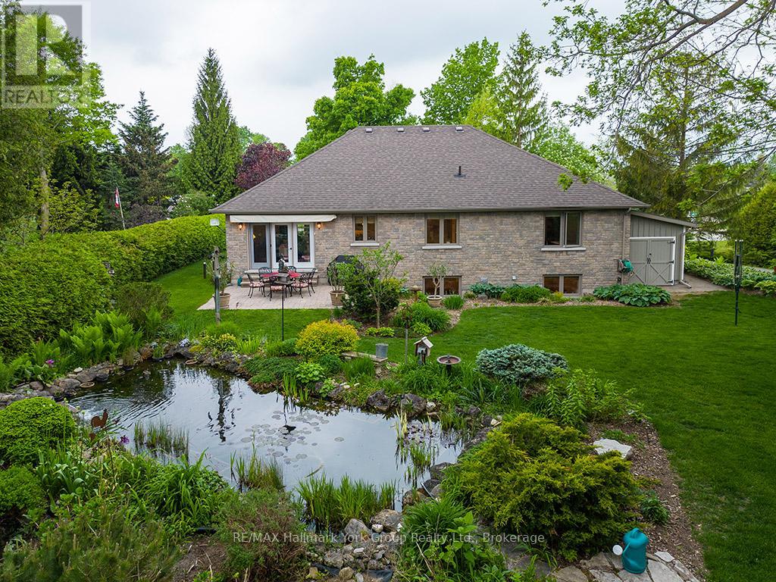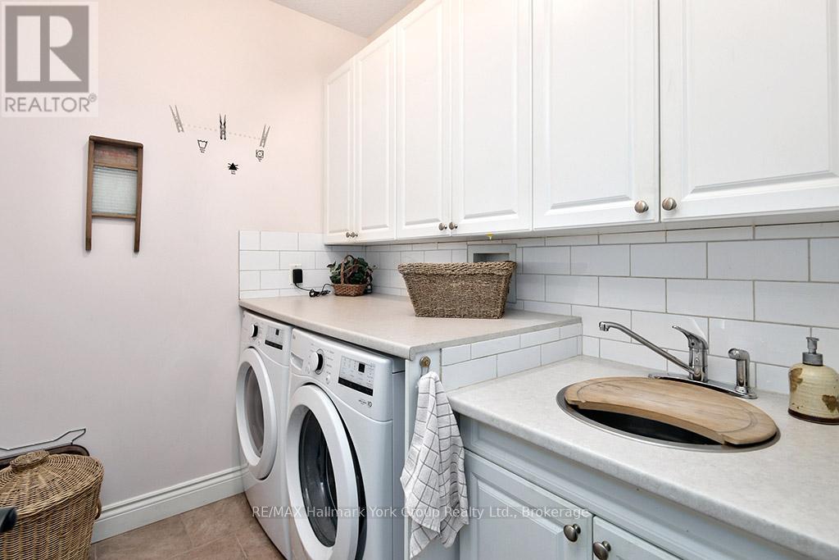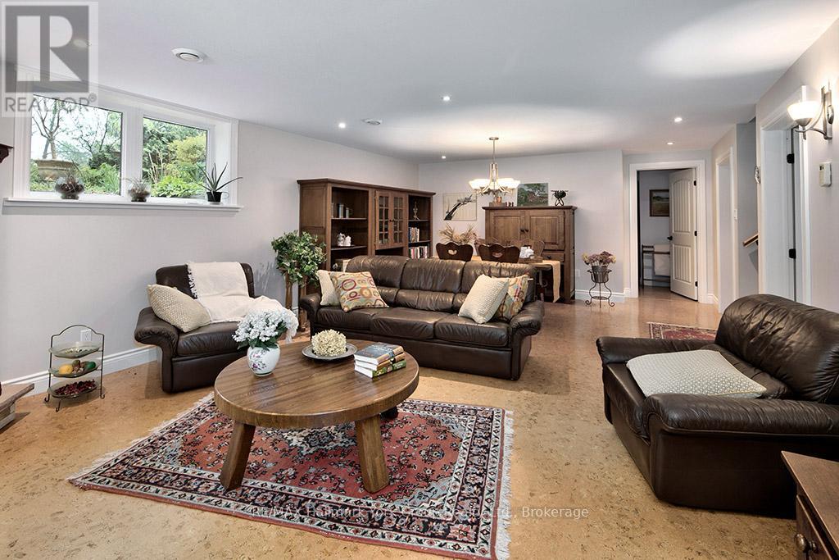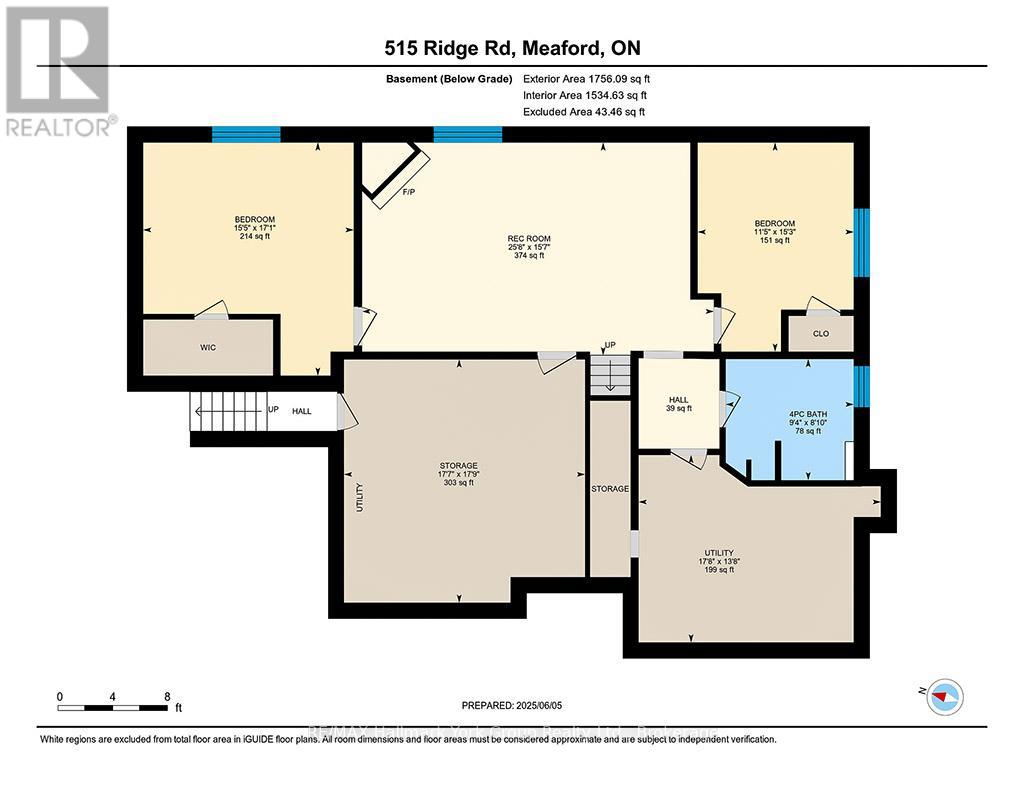515 Ridge Road Meaford, Ontario N4L 1L9
$1,199,000
Meaford Custom Home Luxury, Quality & Sophistication This meticulously maintained custom bungalow offers a flowing layout filled with warmth and elegance. Hardwood floors span the main level, seamlessly connecting the living spaces. At the heart of the home is a spacious living room, centered around a cozy gas fireplace perfect for entertaining or relaxing evenings. The kitchen is a chef's dream with beautiful cabinetry, a large center island, and picturesque views of the backyard oasis. The main floor features a luxurious primary bedroom retreat complete with a walk-in closet and a spa-like ensuite bathroom. Downstairs, the fully finished basement is designed for family and guests, featuring two generous bedrooms and an expansive entertainment area. A large two-car garage provides interior access as well as direct access to the laundry room and side yard. Step outside to a beautifully landscaped backyard and enjoy your private garden sanctuary with a stunning waterfall, tranquil pond, mature trees, and a scenic ravine lot. The stone driveway adds to the home's curb appeal and charm. Located just minutes from downtown Meaford, historic Meaford Hall, the waterfront and marina, local apple orchards, wineries, and scenic hiking, biking, and walking trails. A short drive takes you to Thornbury, Blue Mountain Village, and the ski hills, making this a perfect year-round escape. Truly a remarkable find where luxury meets lifestyle in the heart of quaint Meaford. (id:44887)
Open House
This property has open houses!
1:00 pm
Ends at:3:00 pm
Property Details
| MLS® Number | X12200979 |
| Property Type | Single Family |
| Community Name | Meaford |
| Features | Wooded Area, Flat Site, Sump Pump |
| ParkingSpaceTotal | 8 |
Building
| BathroomTotal | 3 |
| BedroomsAboveGround | 2 |
| BedroomsBelowGround | 2 |
| BedroomsTotal | 4 |
| Age | 16 To 30 Years |
| Amenities | Fireplace(s) |
| Appliances | Garage Door Opener Remote(s), Central Vacuum, Water Heater, Blinds, Garage Door Opener, Stove, Refrigerator |
| ArchitecturalStyle | Bungalow |
| BasementDevelopment | Finished |
| BasementType | N/a (finished) |
| ConstructionStyleAttachment | Detached |
| CoolingType | Central Air Conditioning, Air Exchanger |
| ExteriorFinish | Brick, Stone |
| FireplacePresent | Yes |
| FireplaceTotal | 2 |
| FoundationType | Poured Concrete |
| HeatingFuel | Natural Gas |
| HeatingType | Forced Air |
| StoriesTotal | 1 |
| SizeInterior | 1500 - 2000 Sqft |
| Type | House |
| UtilityWater | Municipal Water |
Parking
| Attached Garage | |
| Garage |
Land
| Acreage | No |
| Sewer | Sanitary Sewer |
| SizeDepth | 254 Ft ,10 In |
| SizeFrontage | 80 Ft |
| SizeIrregular | 80 X 254.9 Ft ; 120 X 263 |
| SizeTotalText | 80 X 254.9 Ft ; 120 X 263 |
| ZoningDescription | R1-114 |
Rooms
| Level | Type | Length | Width | Dimensions |
|---|---|---|---|---|
| Lower Level | Bedroom | 4.66 m | 3.48 m | 4.66 m x 3.48 m |
| Lower Level | Recreational, Games Room | 4.74 m | 7.84 m | 4.74 m x 7.84 m |
| Lower Level | Bathroom | 2.7 m | 2.85 m | 2.7 m x 2.85 m |
| Lower Level | Utility Room | 4.18 m | 5.4 m | 4.18 m x 5.4 m |
| Lower Level | Other | 5.42 m | 5.37 m | 5.42 m x 5.37 m |
| Lower Level | Bedroom | 5.2 m | 4.69 m | 5.2 m x 4.69 m |
| Main Level | Living Room | 6.51 m | 4.95 m | 6.51 m x 4.95 m |
| Main Level | Dining Room | 4.77 m | 4.05 m | 4.77 m x 4.05 m |
| Main Level | Kitchen | 4.78 m | 3.5 m | 4.78 m x 3.5 m |
| Main Level | Primary Bedroom | 3.89 m | 4.83 m | 3.89 m x 4.83 m |
| Main Level | Bathroom | 3.43 m | 3.4 m | 3.43 m x 3.4 m |
| Main Level | Bedroom | 3.37 m | 4.01 m | 3.37 m x 4.01 m |
| Main Level | Bathroom | 2.33 m | 2.08 m | 2.33 m x 2.08 m |
| Main Level | Laundry Room | 2.33 m | 1.79 m | 2.33 m x 1.79 m |
| Main Level | Foyer | 5.15 m | 2.44 m | 5.15 m x 2.44 m |
https://www.realtor.ca/real-estate/28426660/515-ridge-road-meaford-meaford
Interested?
Contact us for more information
Janet Nielsen
Salesperson
25 Millard Avenue West - 2nd Floor, Unit B
Newmarket, Ontario L3Y 7R5
Barb Blaser
Broker
25 Millard Avenue West - 2nd Floor, Unit B
Newmarket, Ontario L3Y 7R5








