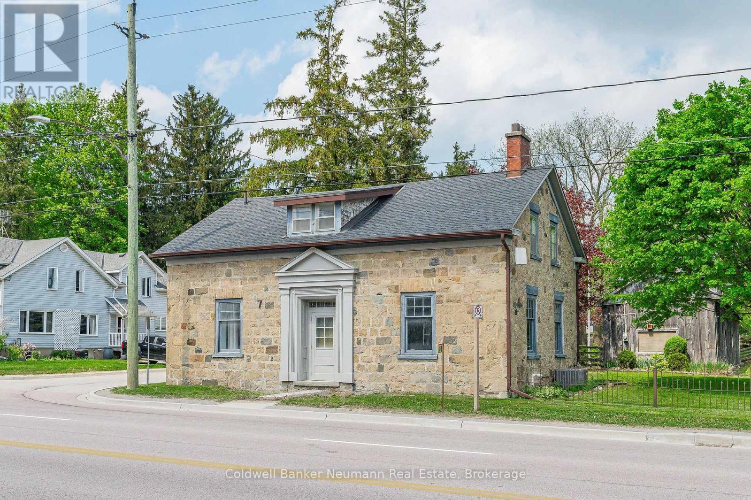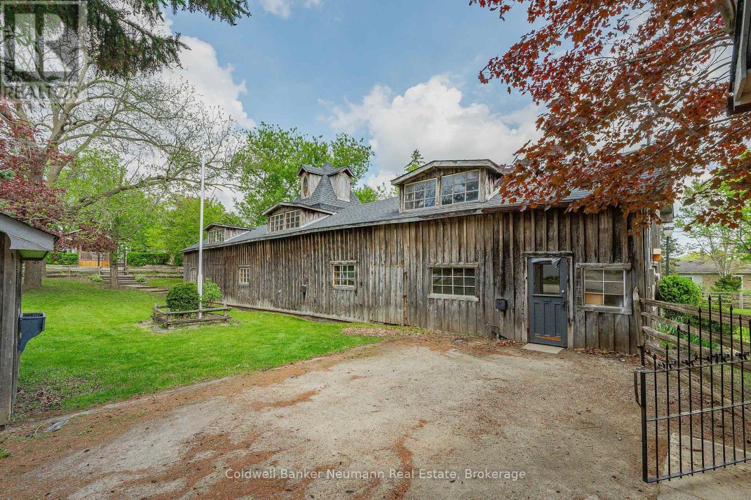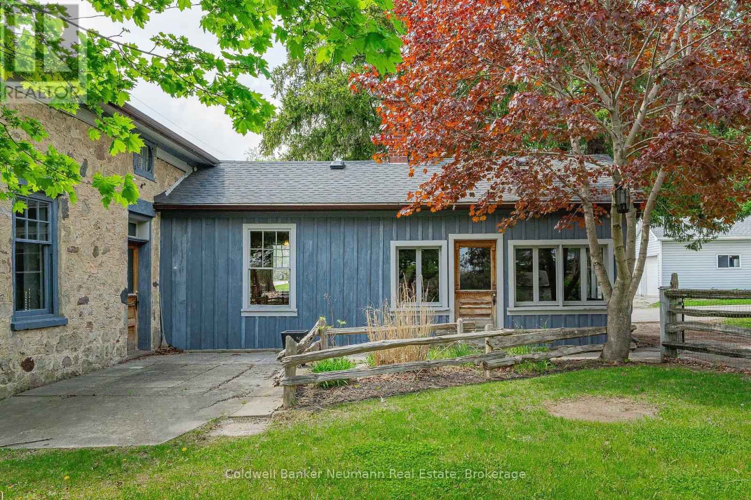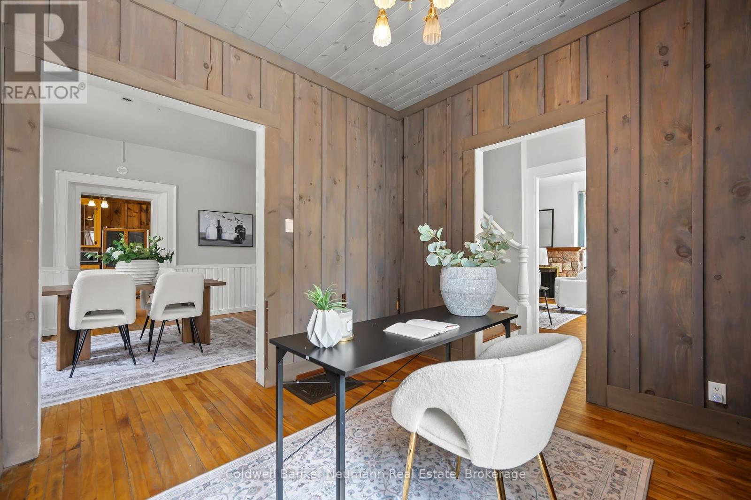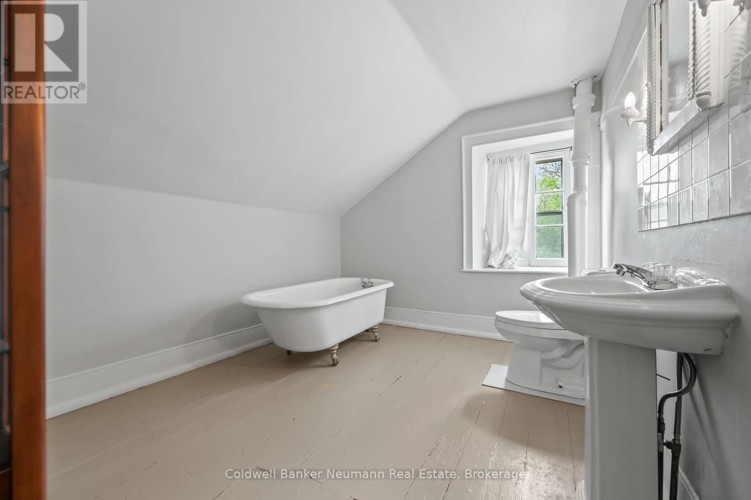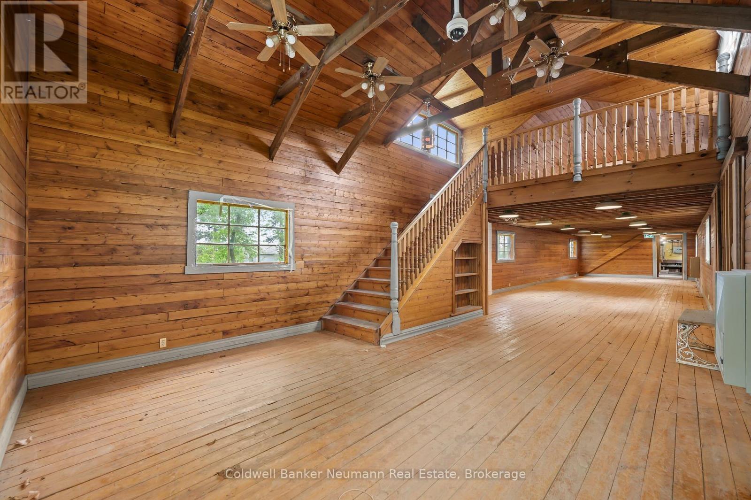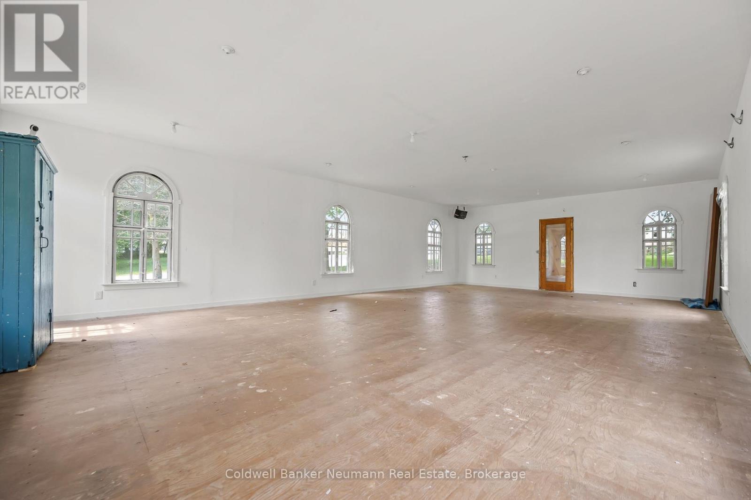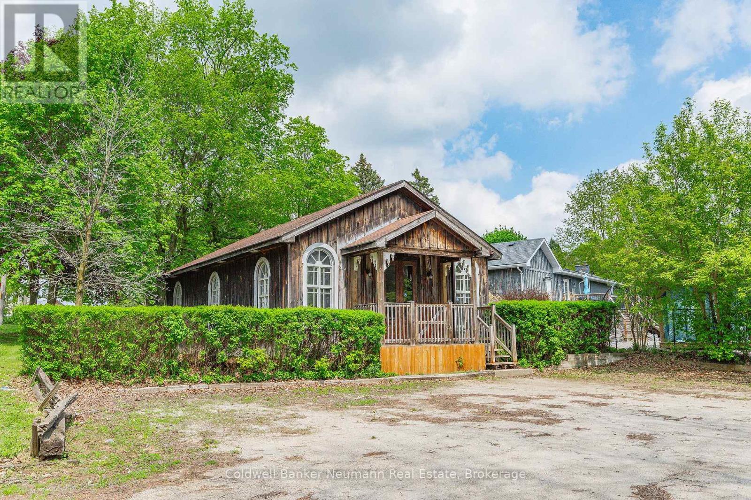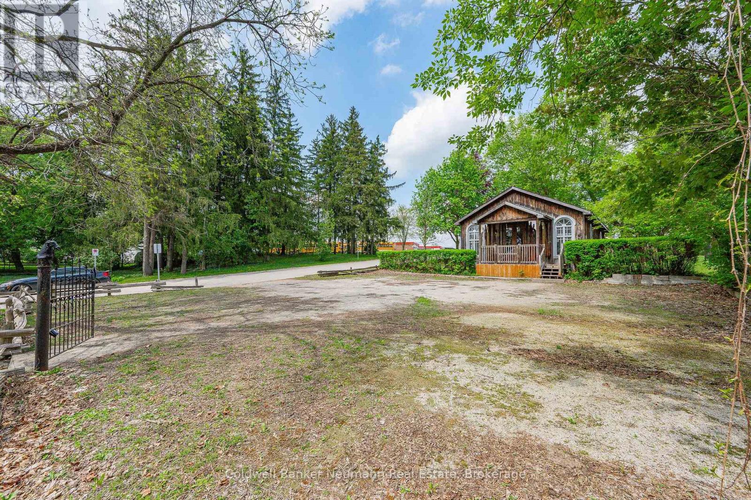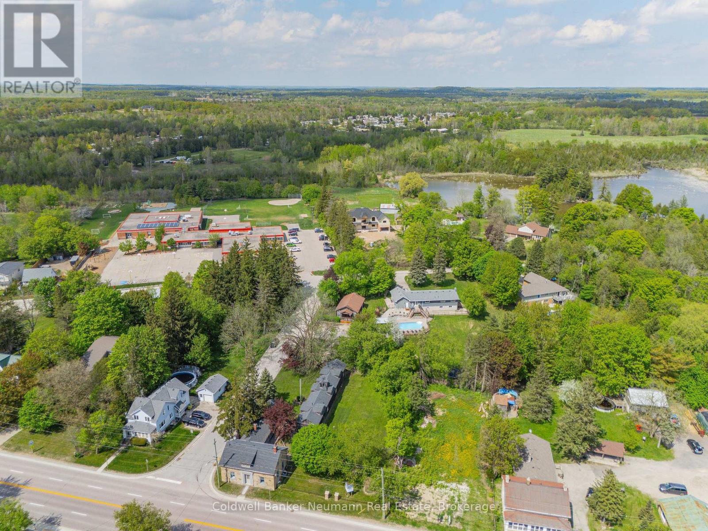52 Brock Road S Puslinch, Ontario N0B 2J0
$1,649,900
Welcome to 52 Brock Rd S an exceptional opportunity for business owners and homeowners alike! This prime 3/4-acre property sits along a major thoroughfare, directly connecting Guelph to Highway 401, with over 5,000 vehicles passing by daily. The property offers flexible CMU (Commercial Mixed-Use) zoning, opening the door to a variety of potential uses, including a microbrewery, medical office, art gallery, restaurant, and more.The site features several buildings, including a charming 3 bedroom, well-maintained limestone home dating back to circa 1850, exuding character and history. In addition, there is a fully serviced auxiliary building that was previously operated as an antique market. An additional 960 sq. ft. structure awaits your vision ideal for any number of purposes, whether for expansion, retail, or creative use.Ample parking is available, ensuring convenience for clients, customers, or visitors. Whether you're looking to start a new venture or expand your current business, this property offers incredible potential and visibility. Don't miss out on this one-of-a-kind business opportunity! (id:44887)
Property Details
| MLS® Number | X12154745 |
| Property Type | Single Family |
| Community Name | Aberfoyle |
| Features | Irregular Lot Size, Carpet Free |
| ParkingSpaceTotal | 10 |
Building
| BathroomTotal | 2 |
| BedroomsAboveGround | 3 |
| BedroomsTotal | 3 |
| Age | 100+ Years |
| BasementDevelopment | Unfinished |
| BasementType | N/a (unfinished) |
| CoolingType | Central Air Conditioning |
| ExteriorFinish | Stone, Wood |
| FireplacePresent | Yes |
| FireplaceTotal | 1 |
| HeatingFuel | Natural Gas |
| HeatingType | Forced Air |
| StoriesTotal | 2 |
| SizeInterior | 2000 - 2500 Sqft |
| Type | Other |
Parking
| No Garage |
Land
| Acreage | No |
| Sewer | Septic System |
| SizeDepth | 365 Ft |
| SizeFrontage | 116 Ft |
| SizeIrregular | 116 X 365 Ft |
| SizeTotalText | 116 X 365 Ft |
Rooms
| Level | Type | Length | Width | Dimensions |
|---|---|---|---|---|
| Second Level | Bedroom | 3.51 m | 3 m | 3.51 m x 3 m |
| Second Level | Bedroom 2 | 3.53 m | 3.4 m | 3.53 m x 3.4 m |
| Second Level | Primary Bedroom | 3.35 m | 3.63 m | 3.35 m x 3.63 m |
| Main Level | Dining Room | 4.34 m | 3.45 m | 4.34 m x 3.45 m |
| Main Level | Family Room | 4.65 m | 4.7 m | 4.65 m x 4.7 m |
| Main Level | Kitchen | 4.65 m | 4.127 m | 4.65 m x 4.127 m |
| Main Level | Living Room | 4.42 m | 6.48 m | 4.42 m x 6.48 m |
https://www.realtor.ca/real-estate/28326505/52-brock-road-s-puslinch-aberfoyle-aberfoyle
Interested?
Contact us for more information
Nick Fitzgibbon
Salesperson
824 Gordon Street
Guelph, Ontario N1G 1Y7

