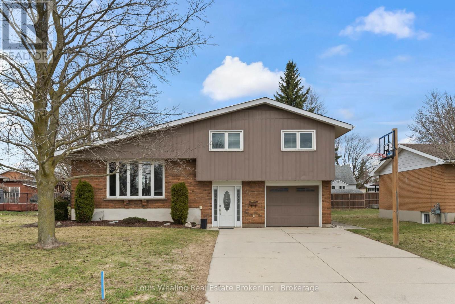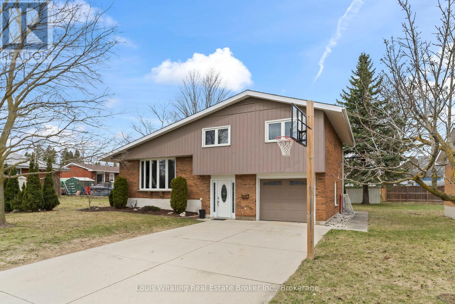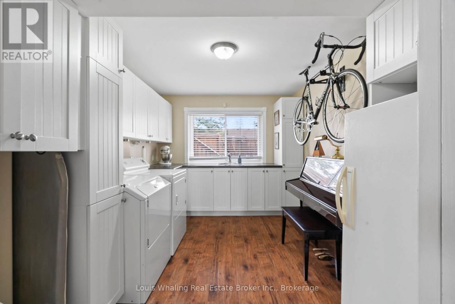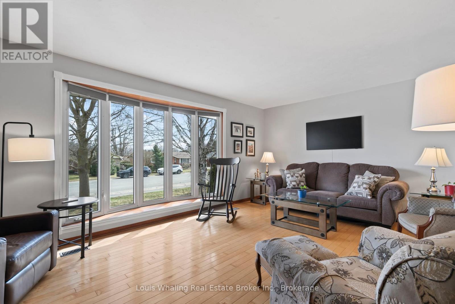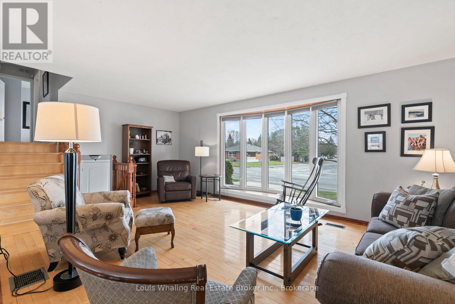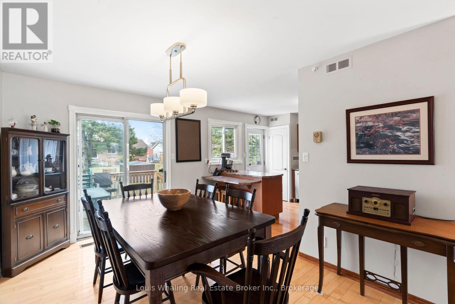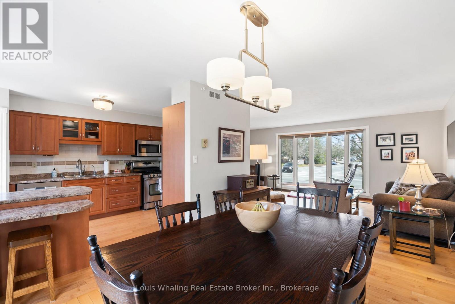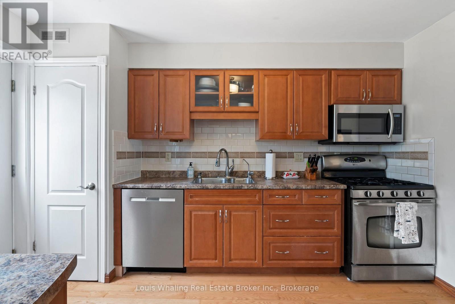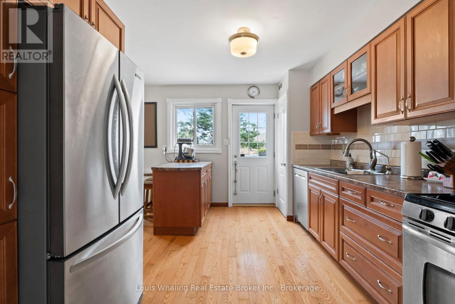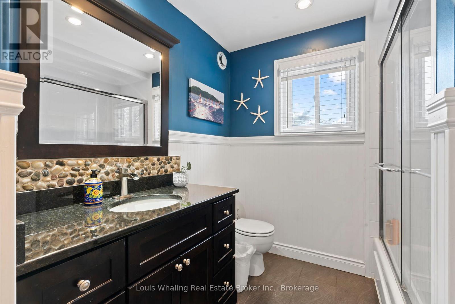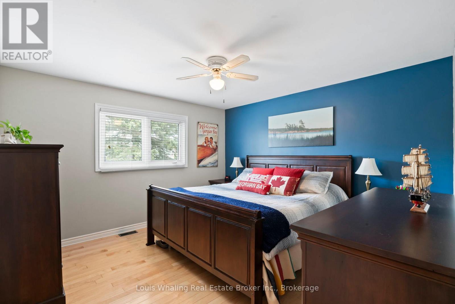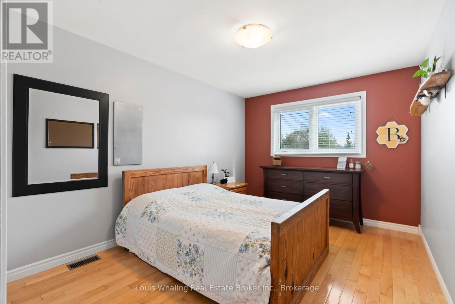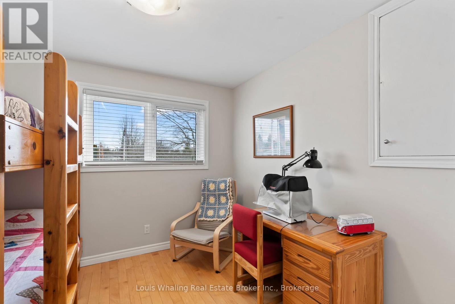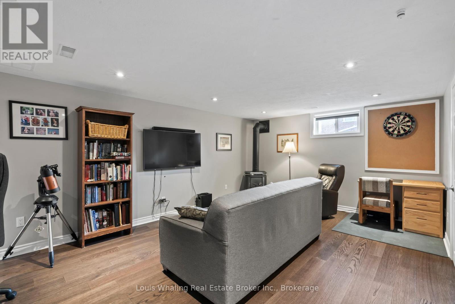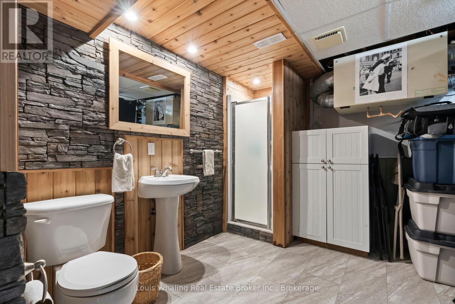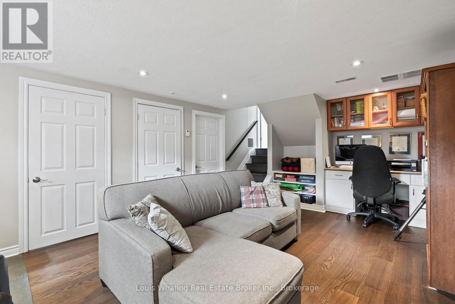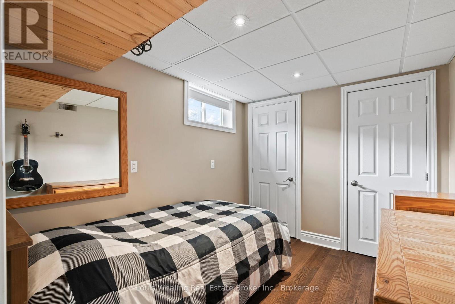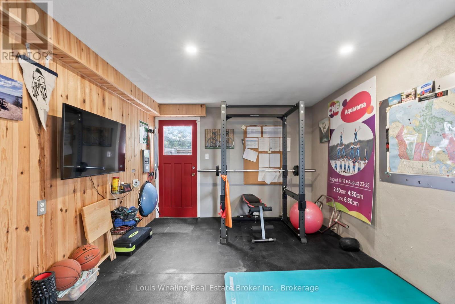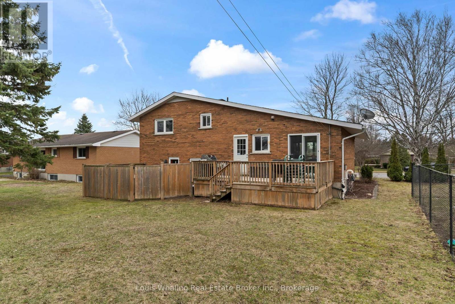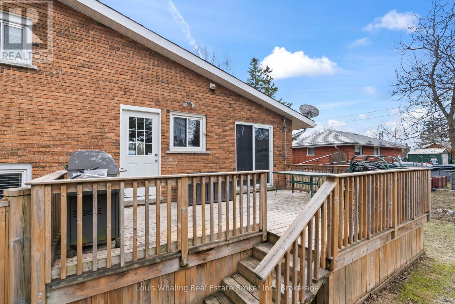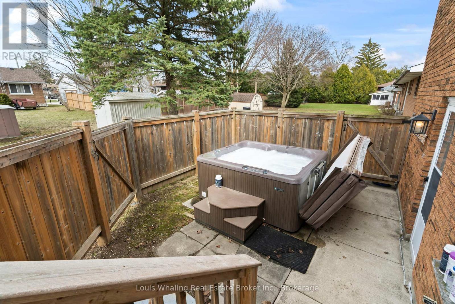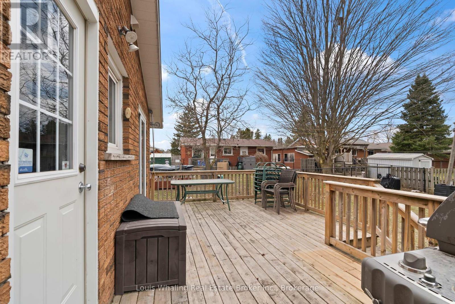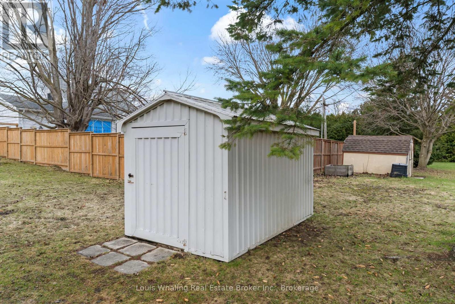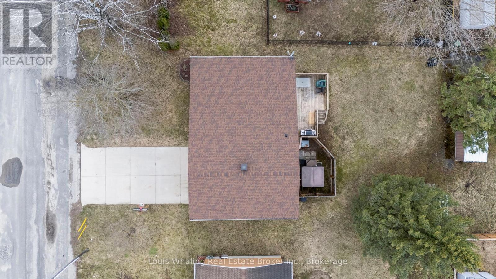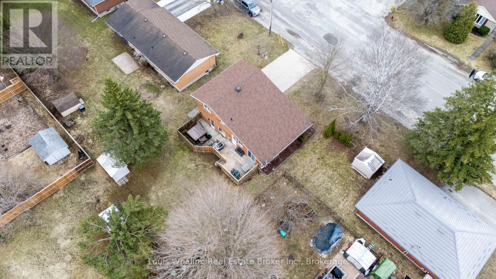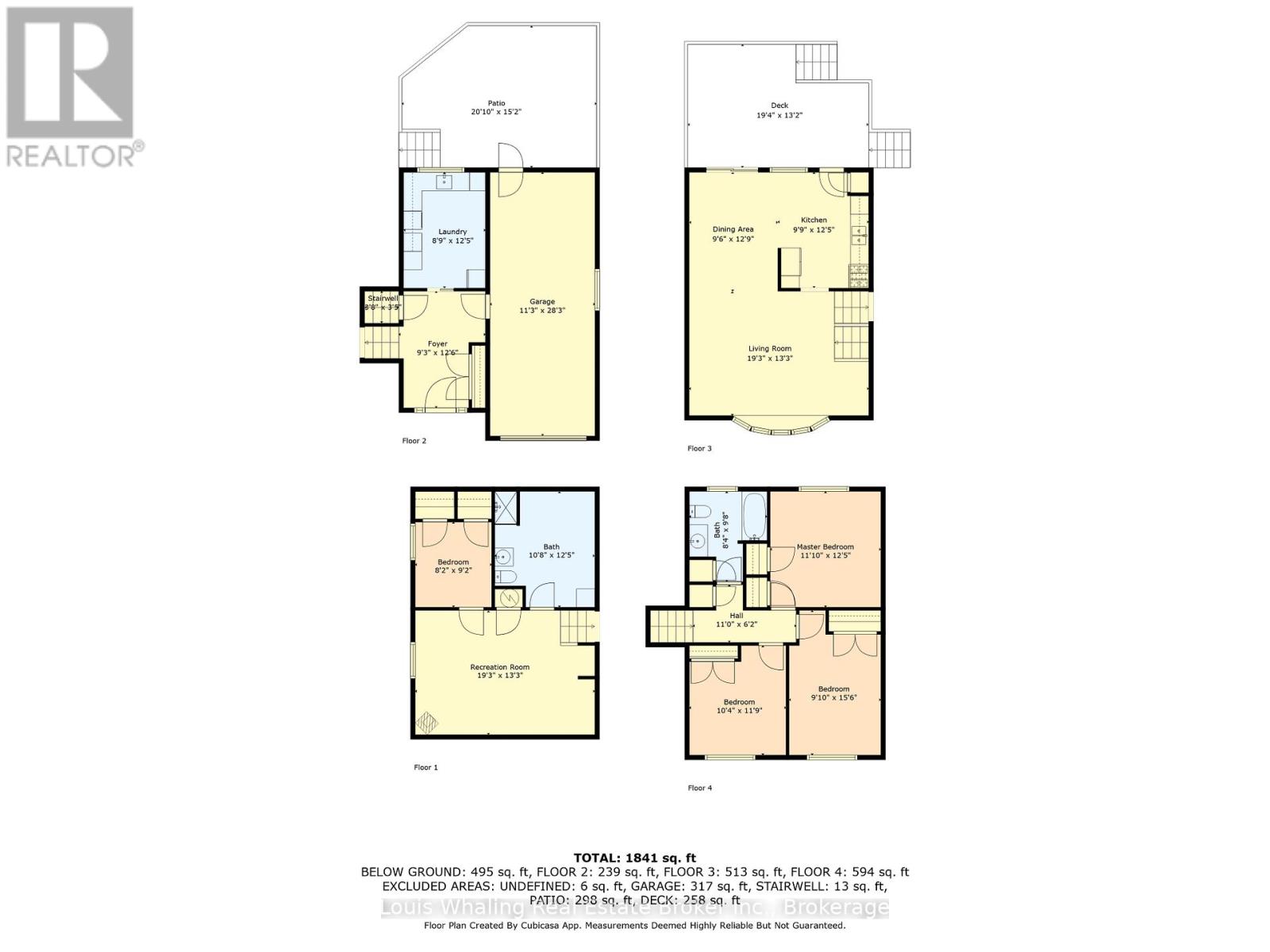522 7th Street Hanover, Ontario N4N 1H7
$585,000
The perfect family home awaits with this 3+1 bedroom side split located in a nice area of Hanover. Consisting of a bright living room with hardwood floors, functional kitchen, dining room with patio doors to a rear deck, main level laundry, full bath on 2nd level, rec room with gas fireplace, additional bedroom &full bath in the basement and the garage is being used as a gym but could still be used as a garage. Some of the many improvements include updated windows through out, electrical panel, bathrooms, lawn irrigation system, sump pump and in 2018 roof was done. There is a great back yard complete with hot tub, shed and a large deck for entertaining. (id:44887)
Property Details
| MLS® Number | X12064042 |
| Property Type | Single Family |
| Community Name | Hanover |
| AmenitiesNearBy | Park, Schools |
| EquipmentType | Water Heater |
| ParkingSpaceTotal | 5 |
| RentalEquipmentType | Water Heater |
| Structure | Deck |
Building
| BathroomTotal | 2 |
| BedroomsAboveGround | 3 |
| BedroomsBelowGround | 1 |
| BedroomsTotal | 4 |
| Age | 31 To 50 Years |
| Amenities | Fireplace(s) |
| Appliances | Central Vacuum, Water Softener, Dishwasher, Dryer, Alarm System, Stove, Washer, Refrigerator |
| BasementDevelopment | Finished |
| BasementType | Full (finished) |
| ConstructionStyleAttachment | Detached |
| ConstructionStyleSplitLevel | Sidesplit |
| CoolingType | Central Air Conditioning |
| ExteriorFinish | Vinyl Siding, Brick |
| FireProtection | Security System, Monitored Alarm |
| FireplacePresent | Yes |
| FireplaceTotal | 1 |
| FoundationType | Block |
| HeatingFuel | Natural Gas |
| HeatingType | Forced Air |
| SizeInterior | 1100 - 1500 Sqft |
| Type | House |
| UtilityWater | Municipal Water |
Parking
| Garage |
Land
| Acreage | No |
| LandAmenities | Park, Schools |
| LandscapeFeatures | Landscaped, Lawn Sprinkler |
| Sewer | Sanitary Sewer |
| SizeDepth | 118 Ft ,6 In |
| SizeFrontage | 60 Ft |
| SizeIrregular | 60 X 118.5 Ft |
| SizeTotalText | 60 X 118.5 Ft |
| ZoningDescription | R1 |
Rooms
| Level | Type | Length | Width | Dimensions |
|---|---|---|---|---|
| Second Level | Primary Bedroom | 3.38 m | 3.62 m | 3.38 m x 3.62 m |
| Second Level | Bedroom 2 | 3.16 m | 3.62 m | 3.16 m x 3.62 m |
| Second Level | Bedroom 3 | 2.77 m | 4.75 m | 2.77 m x 4.75 m |
| Basement | Recreational, Games Room | 5.88 m | 4.05 m | 5.88 m x 4.05 m |
| Basement | Bedroom 4 | 2.49 m | 2.8 m | 2.49 m x 2.8 m |
| Main Level | Living Room | 5.88 m | 4.05 m | 5.88 m x 4.05 m |
| Main Level | Dining Room | 2.92 m | 3.93 m | 2.92 m x 3.93 m |
| Main Level | Kitchen | 3.01 m | 3.8 m | 3.01 m x 3.8 m |
| Main Level | Laundry Room | 2.7 m | 3.8 m | 2.7 m x 3.8 m |
| Main Level | Foyer | 2.83 m | 3.84 m | 2.83 m x 3.84 m |
https://www.realtor.ca/real-estate/28125540/522-7th-street-hanover-hanover
Interested?
Contact us for more information
Bryan Whaling
Broker of Record
486 10th St
Hanover, Ontario N4N 1R1
Ashley Whaling
Broker
486 10th St
Hanover, Ontario N4N 1R1

