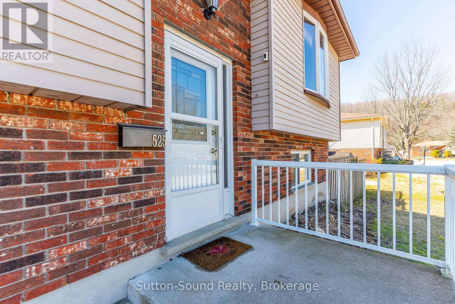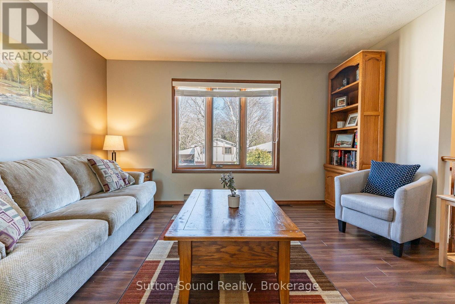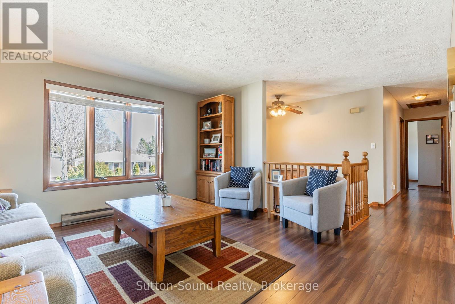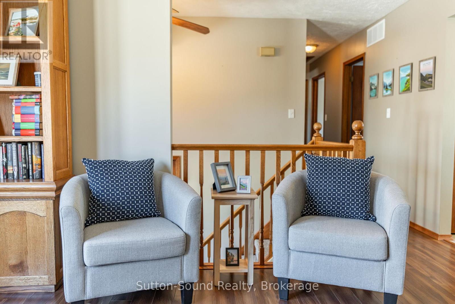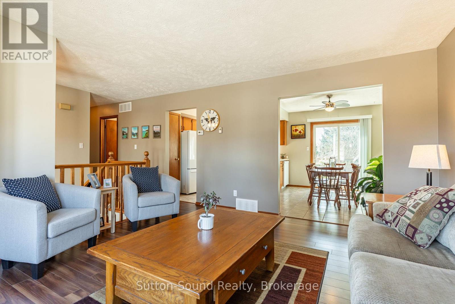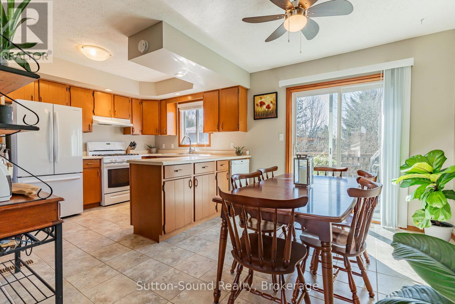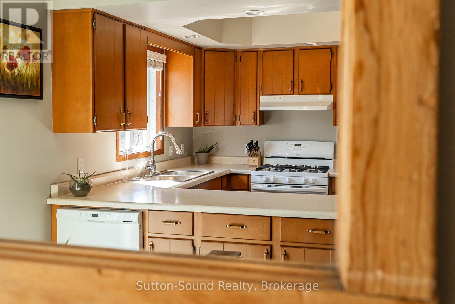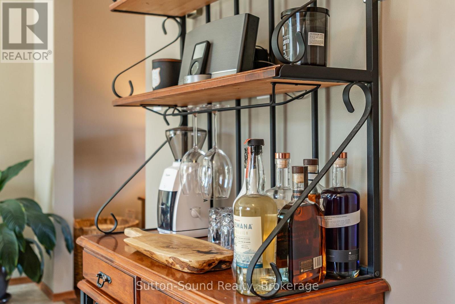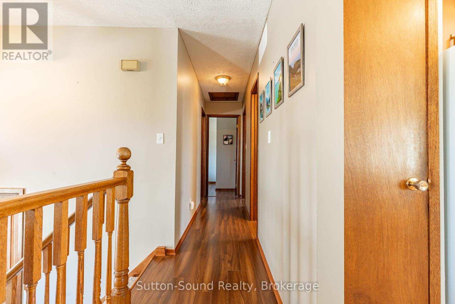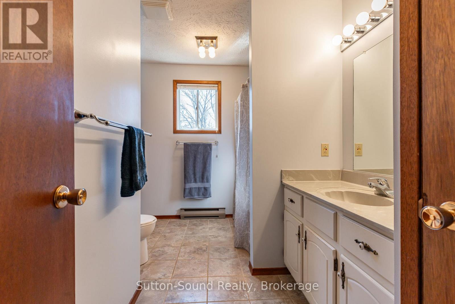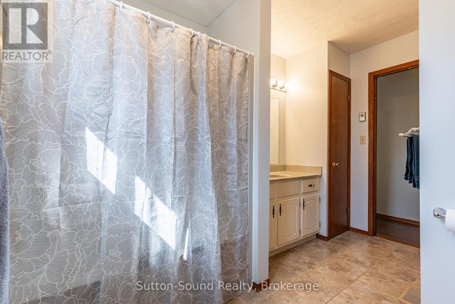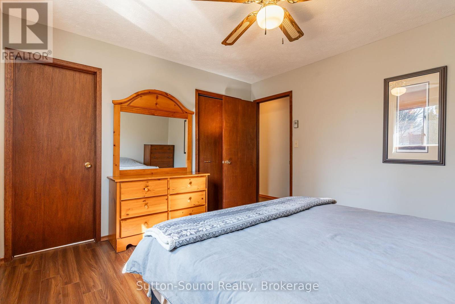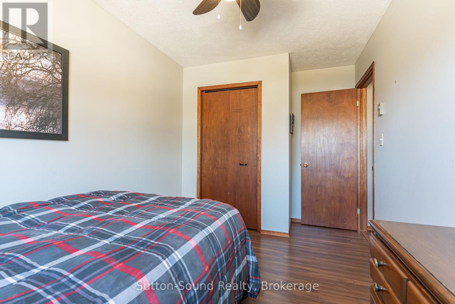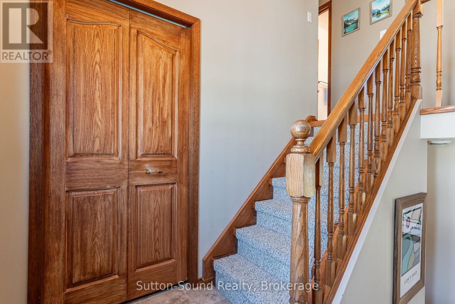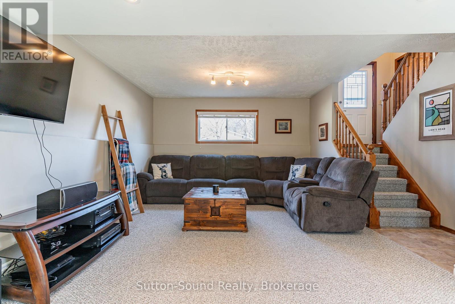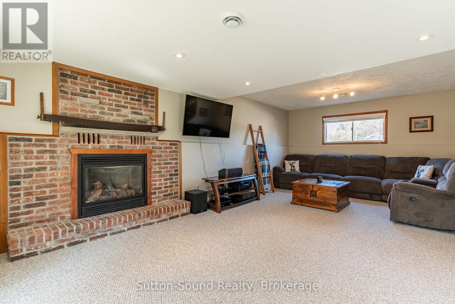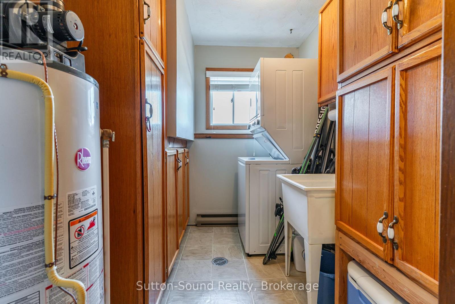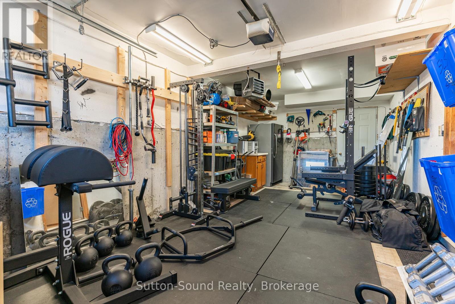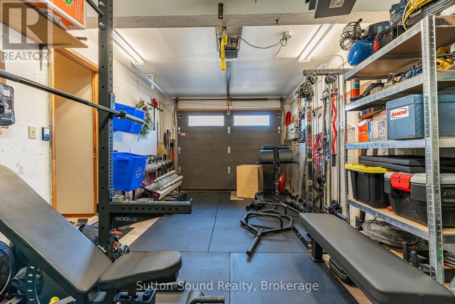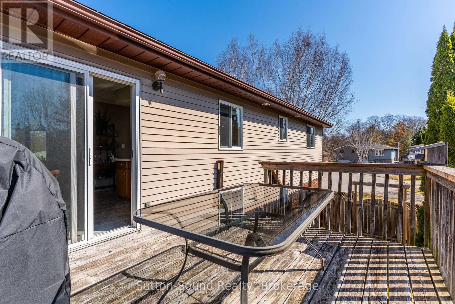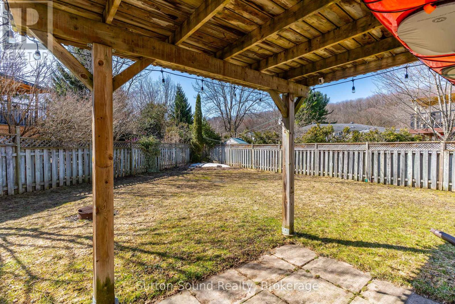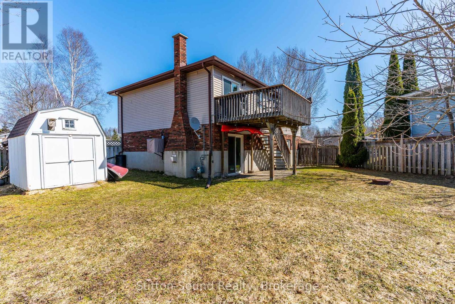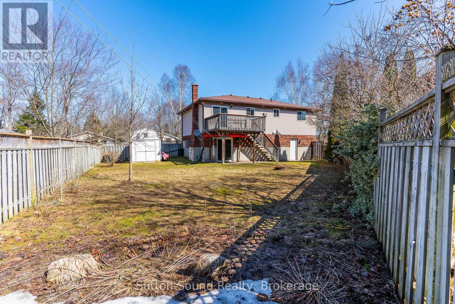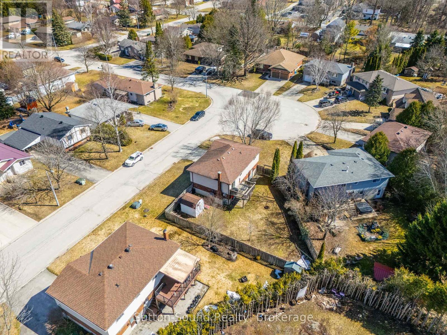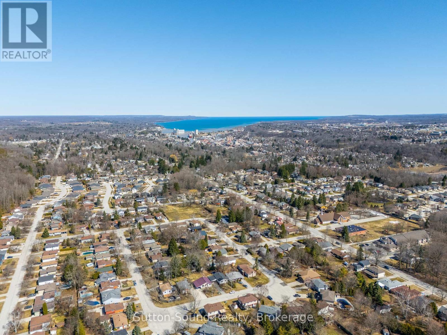525 2nd St W Owen Sound, Ontario N4K 6R6
$599,000
Welcome to this inviting 3-bedroom raised bungalow located in a desirable west side Owen Sound neighbourhood. Perfect for families, singles or couples, this well-maintained home features a bright and spacious layout with a convenient cheater ensuite access from the primary bedroom to a 4-piece main bath.The lower level offers a cozy walkout rec room complete with a gas fireplace, a 3-piece bathroom, and a separate laundry/utility room with built in storage. Forced Air Gas Furnace + AC. Direct access to the single-car garage with electric heater provides added convenience and storage. Step outside to enjoy your summer evenings on the 10'x12' deck overlooking beautifully landscaped mature gardens in the fully fenced backyard. Two garden sheds offer extra storage for tools and toys. A location that can't be beat, walking distance to west side elementary and high school, local gathering places, and a quick drive to west side amenities or a trip down Moore's Hill to local shops and restaurants. Don't miss your chance to own this comfortable, family-friendly home in a sought-after neighbourhood! (id:44887)
Property Details
| MLS® Number | X12068163 |
| Property Type | Single Family |
| Community Name | Owen Sound |
| EquipmentType | Water Heater - Gas |
| ParkingSpaceTotal | 3 |
| RentalEquipmentType | Water Heater - Gas |
| Structure | Shed |
Building
| BathroomTotal | 2 |
| BedroomsAboveGround | 3 |
| BedroomsTotal | 3 |
| Age | 31 To 50 Years |
| Amenities | Fireplace(s) |
| Appliances | Blinds, Dishwasher, Dryer, Stove, Washer, Refrigerator |
| ArchitecturalStyle | Raised Bungalow |
| BasementDevelopment | Finished |
| BasementFeatures | Walk Out |
| BasementType | N/a (finished) |
| ConstructionStyleAttachment | Detached |
| CoolingType | Central Air Conditioning |
| ExteriorFinish | Brick, Aluminum Siding |
| FireplacePresent | Yes |
| FoundationType | Poured Concrete |
| HeatingFuel | Natural Gas |
| HeatingType | Forced Air |
| StoriesTotal | 1 |
| SizeInterior | 1100 - 1500 Sqft |
| Type | House |
| UtilityWater | Municipal Water |
Parking
| Attached Garage | |
| Garage |
Land
| Acreage | No |
| Sewer | Sanitary Sewer |
| SizeDepth | 91 Ft ,10 In |
| SizeFrontage | 38 Ft ,9 In |
| SizeIrregular | 38.8 X 91.9 Ft |
| SizeTotalText | 38.8 X 91.9 Ft |
| ZoningDescription | R3 |
Rooms
| Level | Type | Length | Width | Dimensions |
|---|---|---|---|---|
| Basement | Recreational, Games Room | 3.6 m | 6.73 m | 3.6 m x 6.73 m |
| Basement | Laundry Room | 2.56 m | 1.25 m | 2.56 m x 1.25 m |
| Basement | Bathroom | 1.7 m | 1.55 m | 1.7 m x 1.55 m |
| Main Level | Kitchen | 3.44 m | 5.25 m | 3.44 m x 5.25 m |
| Main Level | Living Room | 4.11 m | 4.08 m | 4.11 m x 4.08 m |
| Main Level | Bathroom | 1.73 m | 3.44 m | 1.73 m x 3.44 m |
| Main Level | Bedroom | 3.44 m | 3.84 m | 3.44 m x 3.84 m |
| Main Level | Bedroom 2 | 2.52 m | 4.14 m | 2.52 m x 4.14 m |
| Main Level | Bedroom 3 | 2.4 m | 3 m | 2.4 m x 3 m |
https://www.realtor.ca/real-estate/28134528/525-2nd-st-w-owen-sound-owen-sound
Interested?
Contact us for more information
Krystin Houston
Broker
1077 2nd Avenue East, Suite A
Owen Sound, Ontario N4K 2H8




