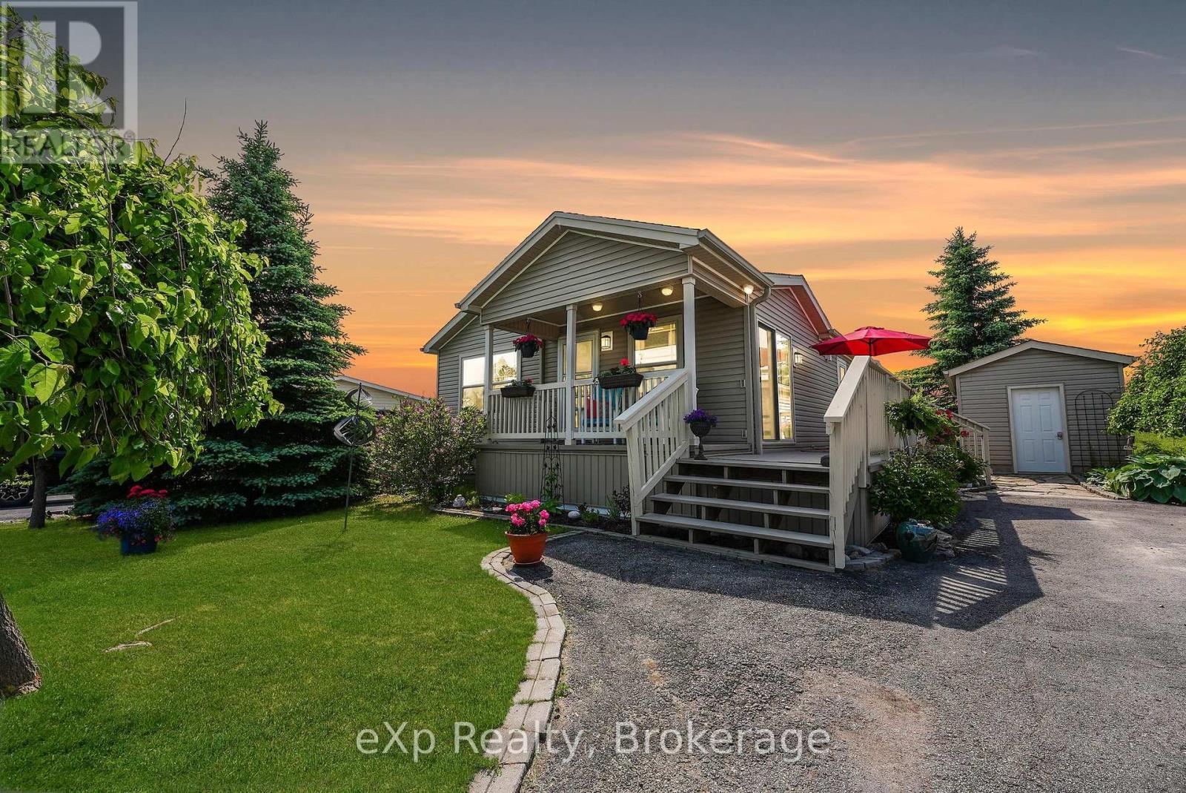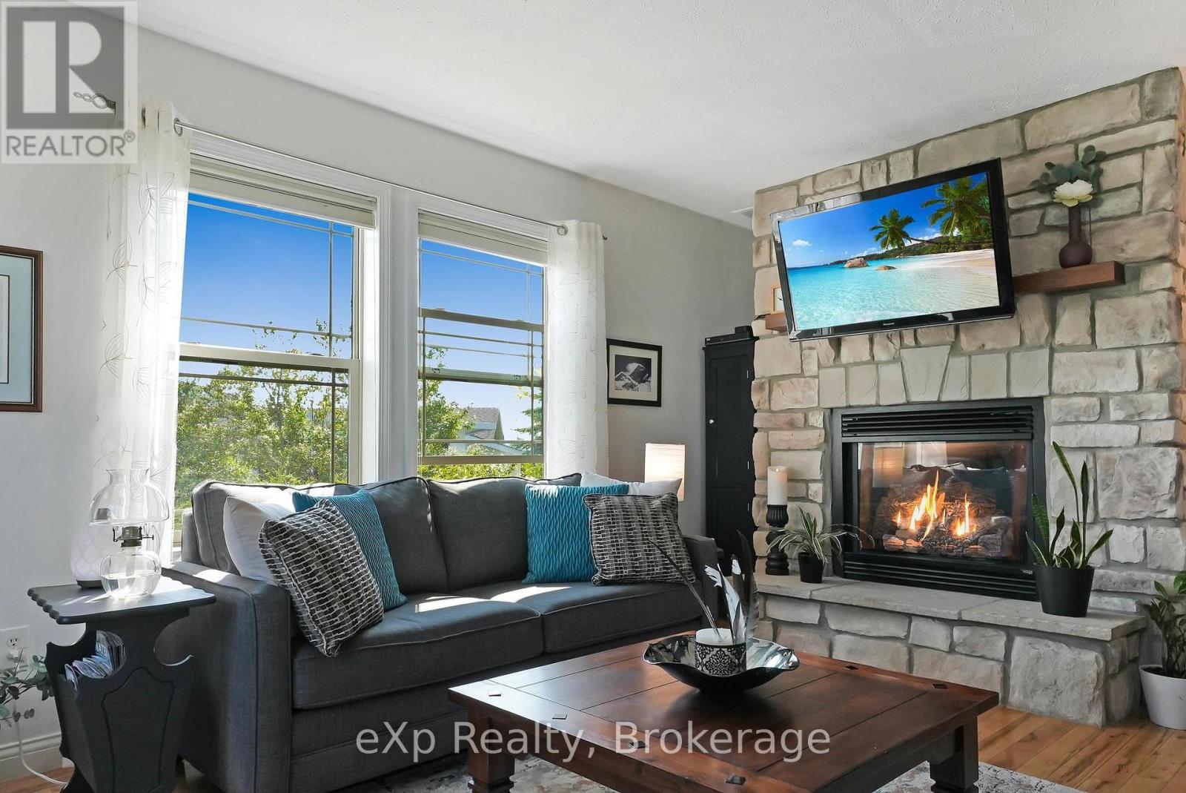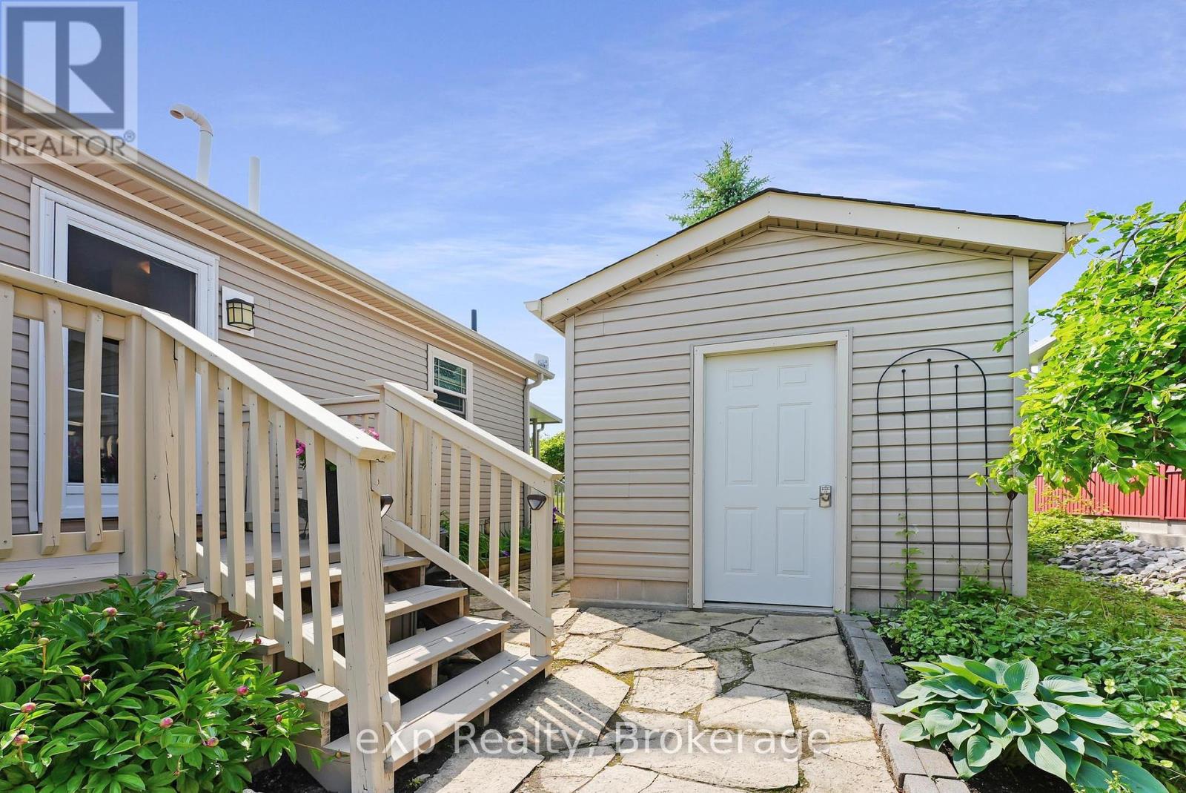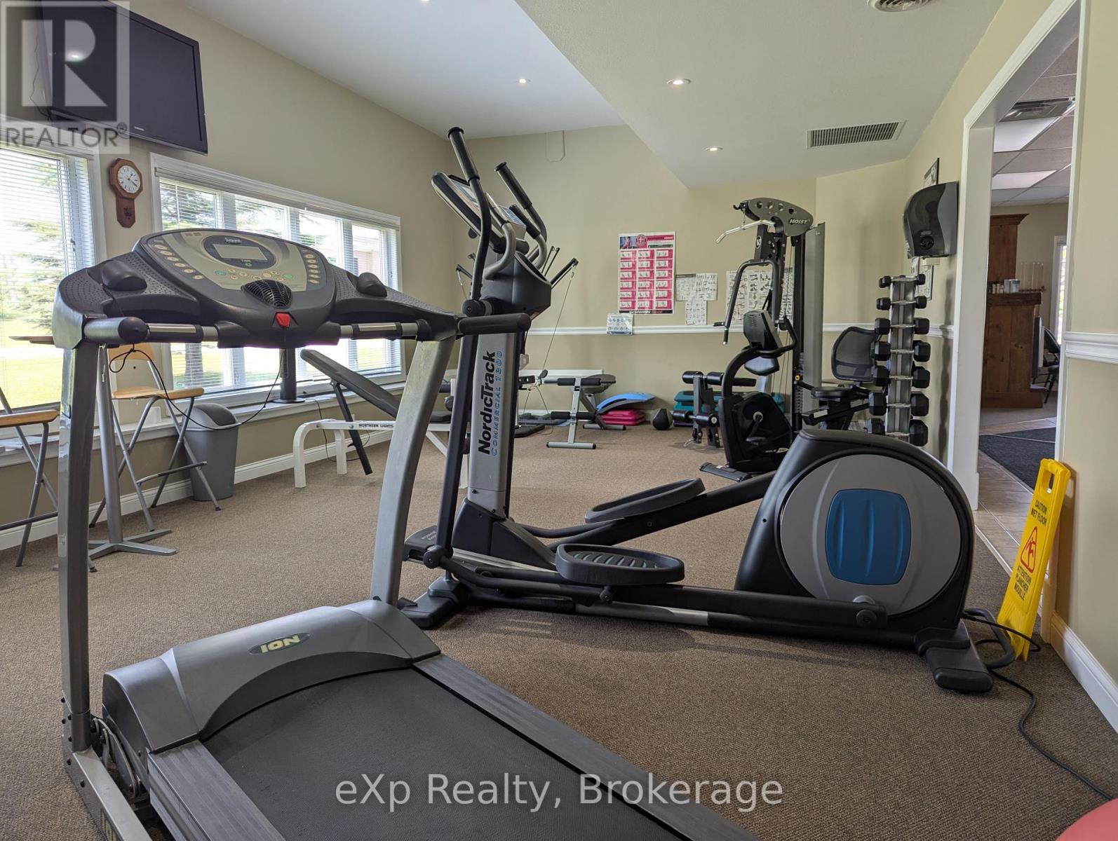53 Creekside Circle Kawartha Lakes, Ontario K0M 1L0
$459,000
Welcome Home - Heron's Landing offers adult lifestyle living (55+) including a members only private community event center - gym, change rooms, events space, kitchen, library, hobby area, games room and heated outdoor pool complete with patio. 53 Creekside Circle has been updated during 2024/25 offering new hardwood floors, luxury vinyl flooring, kitchen counter tops, deck & interior painted. Situated between Bobcaygeon and Lindsay Heron's Landing offers a convenient lifestyle of privacy & amenities including theatre, local cafes, breweries showcasing interesting boutique style shopping experiences. Pride of ownership, this immaculate home includes covered front porch, side decking plus covered rear porch. The primary suite hosts a three season sunroom, walk in closet and spacious 4 pc ensuite. A floor to ceiling stone fireplace featuring propane insert is the perfect place to get cozy on cooler days. Insulated shed perfect for storage, mature established perennial gardens with paved driveway ensure you feel special as you call 53 Creekside Circle your home. (id:44887)
Property Details
| MLS® Number | X12219898 |
| Property Type | Single Family |
| Community Name | Verulam |
| Features | Carpet Free |
| ParkingSpaceTotal | 2 |
| PoolType | Outdoor Pool |
| Structure | Deck, Porch |
Building
| BathroomTotal | 2 |
| BedroomsAboveGround | 2 |
| BedroomsTotal | 2 |
| Age | 6 To 15 Years |
| Amenities | Fireplace(s) |
| Appliances | Water Heater, Blinds, Dishwasher, Dryer, Microwave, Stove, Washer, Refrigerator |
| ArchitecturalStyle | Bungalow |
| BasementType | Crawl Space |
| ConstructionStyleOther | Manufactured |
| CoolingType | Central Air Conditioning |
| ExteriorFinish | Vinyl Siding |
| FireplacePresent | Yes |
| FireplaceTotal | 1 |
| FlooringType | Hardwood, Vinyl |
| FoundationType | Block |
| HeatingFuel | Propane |
| HeatingType | Forced Air |
| StoriesTotal | 1 |
| SizeInterior | 1100 - 1500 Sqft |
| Type | Modular |
| UtilityWater | Community Water System |
Parking
| No Garage |
Land
| Acreage | No |
| Sewer | Septic System |
| ZoningDescription | Residential |
Rooms
| Level | Type | Length | Width | Dimensions |
|---|---|---|---|---|
| Main Level | Kitchen | 3.88 m | 3.59 m | 3.88 m x 3.59 m |
| Main Level | Living Room | 3.86 m | 5.51 m | 3.86 m x 5.51 m |
| Main Level | Dining Room | 3.88 m | 2.11 m | 3.88 m x 2.11 m |
| Main Level | Primary Bedroom | 3.87 m | 3.63 m | 3.87 m x 3.63 m |
| Main Level | Bathroom | 2.42 m | 3.03 m | 2.42 m x 3.03 m |
| Main Level | Bedroom 2 | 277 m | 3.08 m | 277 m x 3.08 m |
| Main Level | Bathroom | 1.57 m | 2.87 m | 1.57 m x 2.87 m |
| Main Level | Mud Room | 1.59 m | 1.21 m | 1.59 m x 1.21 m |
https://www.realtor.ca/real-estate/28467063/53-creekside-circle-kawartha-lakes-verulam-verulam
Interested?
Contact us for more information
Hilary Morrin
Salesperson
200 Manitoba St - Unit 3 - Suite 335
Bracebridge, Ontario P1L 2E2





















































