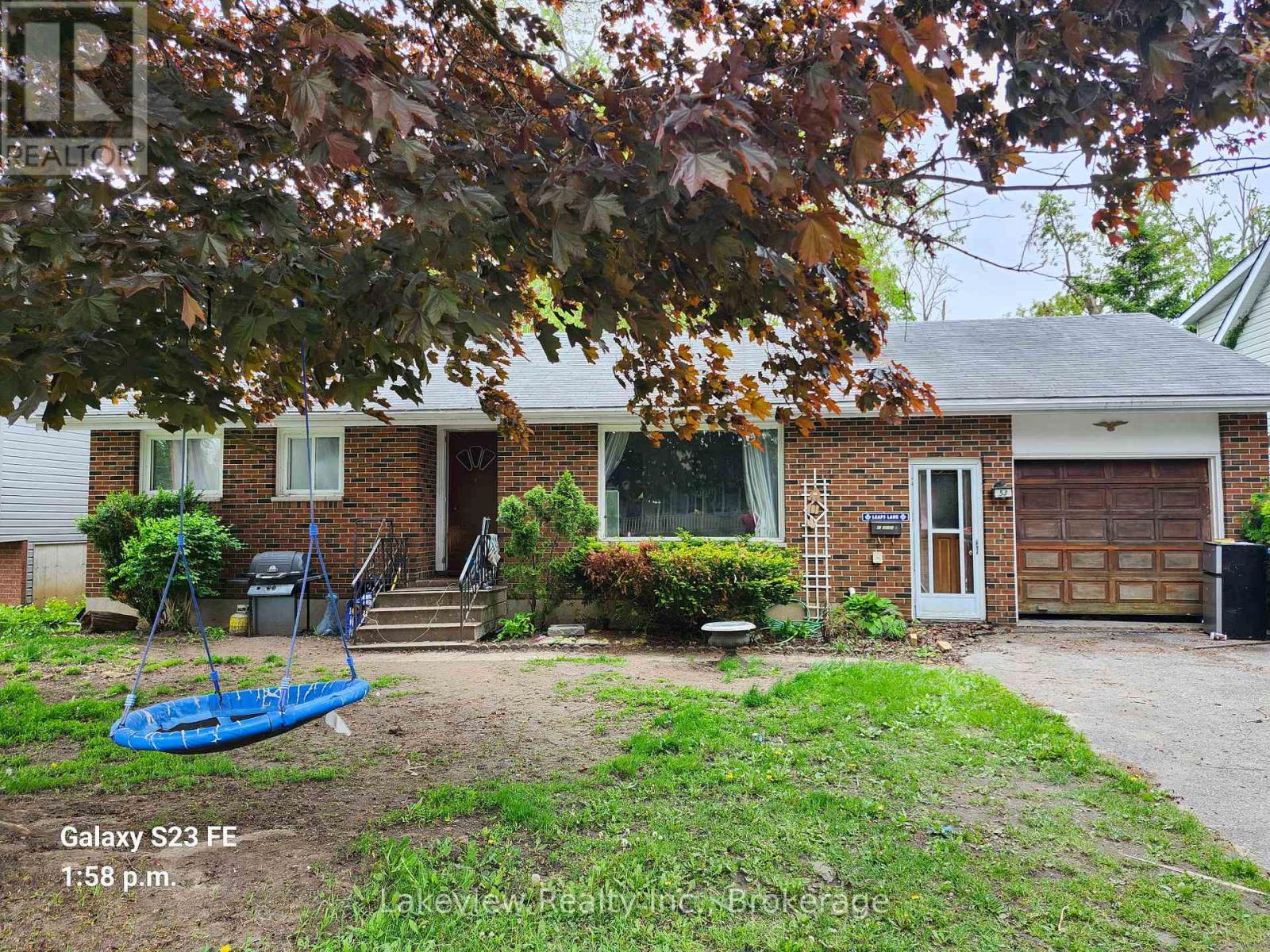53 Westmount Drive S Orillia, Ontario L3V 6E1
$424,900
Solid All-Brick Bungalow with In-Law Potential 53 Westmount Dr. S, Orillia Well -built 3+1 bedroom all-brick bungalow on a generous and very deep lot in South Orillia, featuring an oversized single-car attached garage and excellent potential throughout.This home includes a spacious approx. 400 sq. ft. Basement family room /bedroom and a separate side entrance to the basement, making it ideal for a future in-law suite / apartment. The deep lot also presents a rare opportunity to build a garden suite or detached accessory dwelling, subject to municipal approval. Conveniently located just minutes from Highway 11, Highway 12, downtown Orillia, and Soldiers Memorial Hospital.This home is being sold as is and is perfect for first-time buyers, investors, contractors, or downsizers looking to renovate and build equity. (id:44887)
Property Details
| MLS® Number | S12187374 |
| Property Type | Single Family |
| Community Name | Orillia |
| Features | Level Lot, Wooded Area, Level, Sump Pump |
| ParkingSpaceTotal | 3 |
Building
| BathroomTotal | 1 |
| BedroomsAboveGround | 3 |
| BedroomsBelowGround | 1 |
| BedroomsTotal | 4 |
| Age | 51 To 99 Years |
| Amenities | Fireplace(s) |
| Appliances | Water Meter, Water Heater |
| ArchitecturalStyle | Bungalow |
| BasementDevelopment | Partially Finished |
| BasementType | N/a (partially Finished) |
| ConstructionStyleAttachment | Detached |
| ExteriorFinish | Brick, Brick Veneer |
| FireProtection | Smoke Detectors |
| FireplacePresent | Yes |
| FireplaceTotal | 1 |
| FireplaceType | Insert |
| FoundationType | Block |
| HeatingFuel | Natural Gas |
| HeatingType | Forced Air |
| StoriesTotal | 1 |
| SizeInterior | 700 - 1100 Sqft |
| Type | House |
| UtilityWater | Municipal Water, Lake/river Water Intake |
Parking
| Attached Garage | |
| Garage |
Land
| Acreage | No |
| Sewer | Sanitary Sewer |
| SizeDepth | 220 Ft |
| SizeFrontage | 60 Ft |
| SizeIrregular | 60 X 220 Ft ; None |
| SizeTotalText | 60 X 220 Ft ; None|under 1/2 Acre |
| ZoningDescription | Single Family Residential |
Rooms
| Level | Type | Length | Width | Dimensions |
|---|---|---|---|---|
| Basement | Bedroom 4 | 6 m | 5.42 m | 6 m x 5.42 m |
| Basement | Laundry Room | 5.54 m | 4.05 m | 5.54 m x 4.05 m |
| Basement | Workshop | 6 m | 5.42 m | 6 m x 5.42 m |
| Main Level | Living Room | 4.93 m | 4.94 m | 4.93 m x 4.94 m |
| Main Level | Kitchen | 4.97 m | 3.99 m | 4.97 m x 3.99 m |
| Main Level | Bedroom | 3.62 m | 3.54 m | 3.62 m x 3.54 m |
| Main Level | Bedroom 2 | 3.62 m | 2.38 m | 3.62 m x 2.38 m |
| Main Level | Bedroom 3 | 3.66 m | 3.65 m | 3.66 m x 3.65 m |
Utilities
| Cable | Available |
| Electricity | Installed |
| Sewer | Installed |
https://www.realtor.ca/real-estate/28397692/53-westmount-drive-s-orillia-orillia
Interested?
Contact us for more information
Michael Preston
Broker of Record
57 Matchedash St. N.
Orillia, Ontario L3V 4T7












