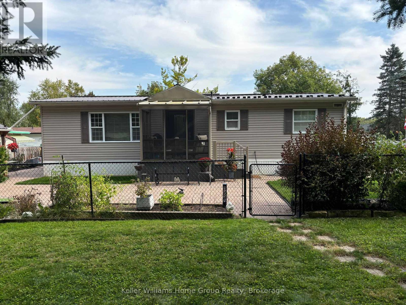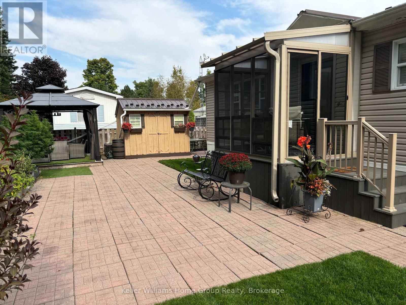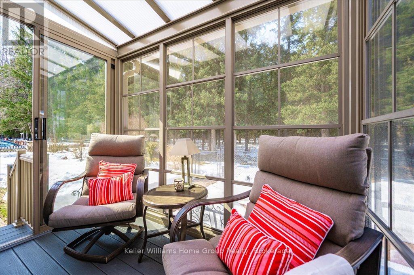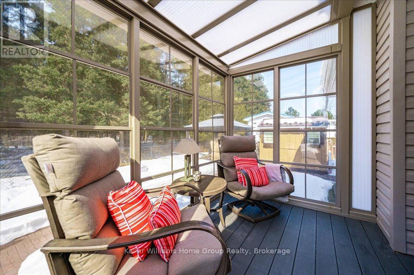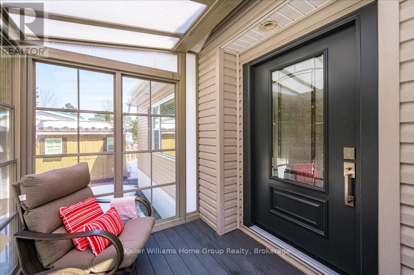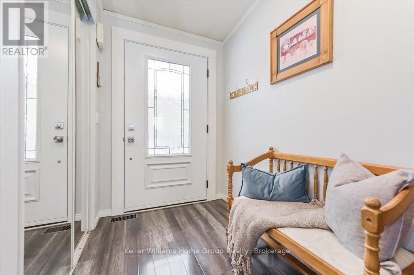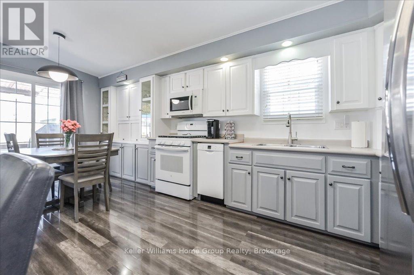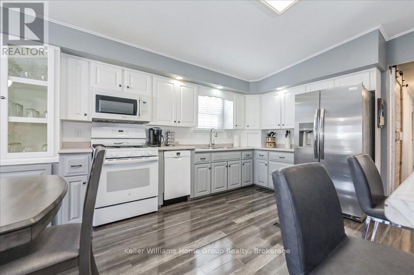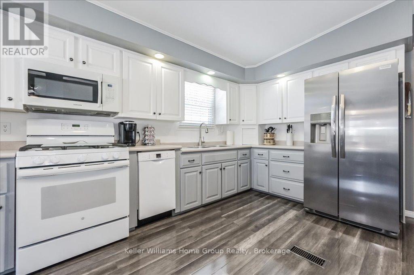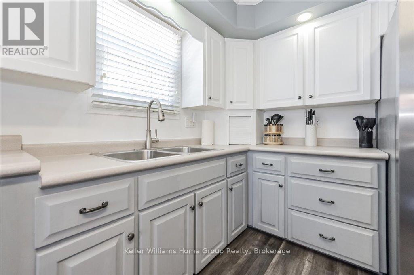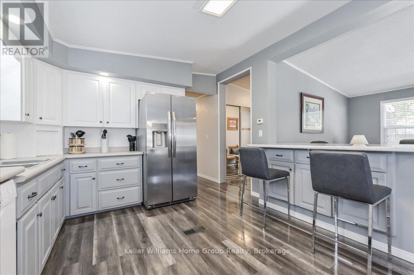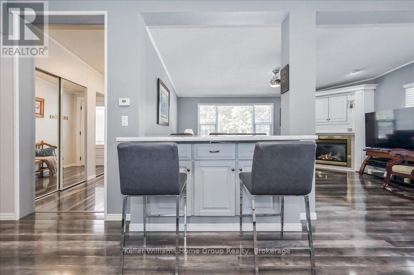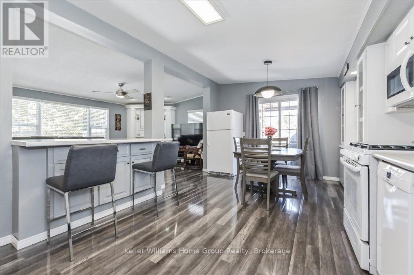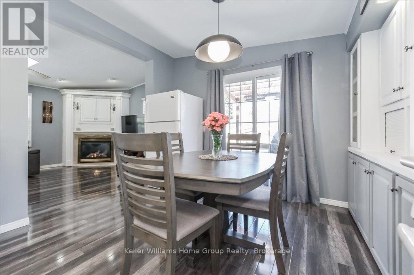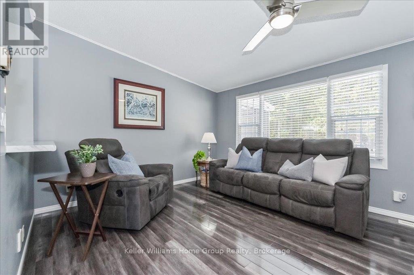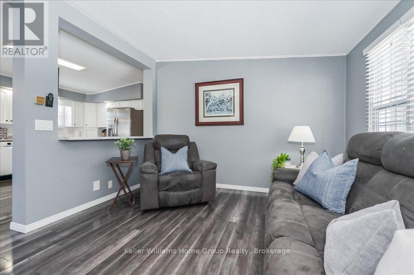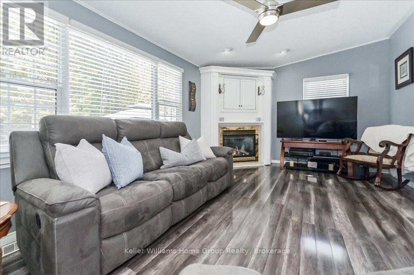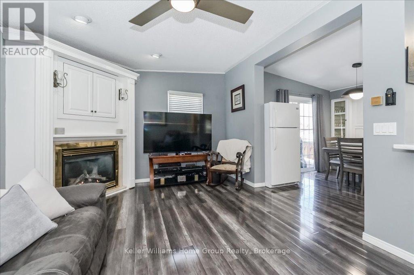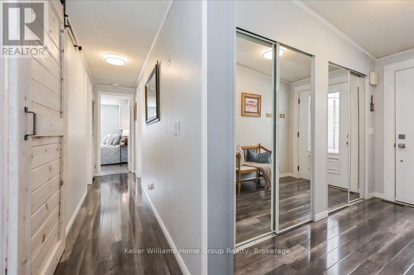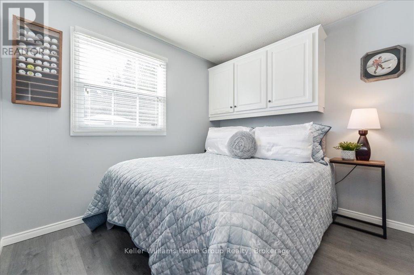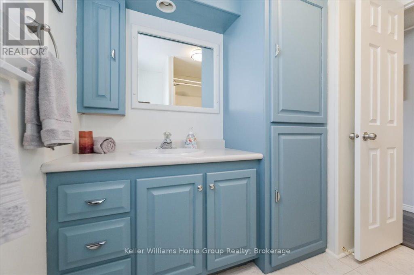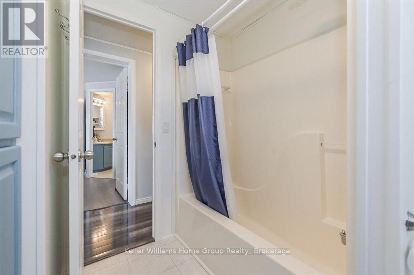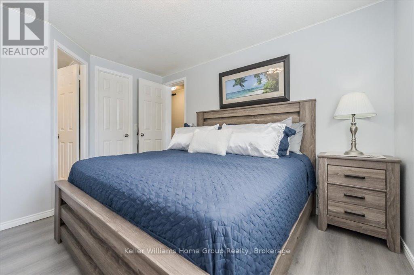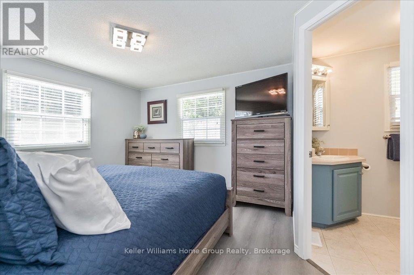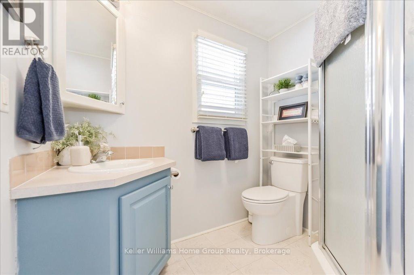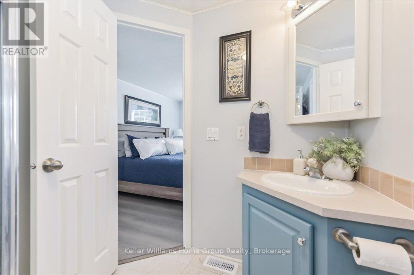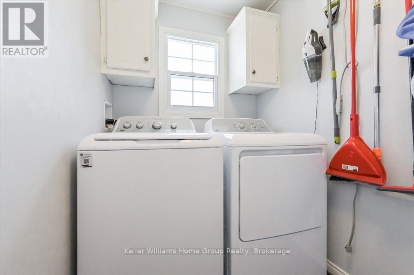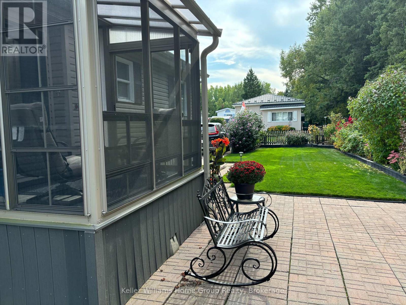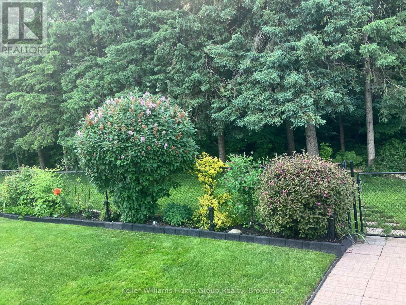536 Poplar Place Centre Wellington, Ontario N1M 2W5
$549,900
Are you ready for a fun, fulfilling life with plenty of activities. Welcome to 536 Poplar Place Maple Leaf Acres located close to Fergus. This stunning home features 2 bedrooms, 2 bathrooms with over 1100 sq ft of living space. It sits on a full concrete pad. Ideally located at the end of the street beside a wooded area. Maple Leaf Acres located on Belwood Lake has so much to offer, rec centre, indoor & outdoor pool, darts, dancing, pickleball, shuffle board, boat launch and dock. If you are looking for a simply yet active lifestyle look no further. (id:44887)
Property Details
| MLS® Number | X12020058 |
| Property Type | Single Family |
| Community Name | Rural Centre Wellington East |
| AmenitiesNearBy | Beach |
| CommunityFeatures | Community Centre, School Bus |
| EquipmentType | Water Heater - Gas, Propane Tank |
| Features | Cul-de-sac, Flat Site, Conservation/green Belt, Carpet Free |
| ParkingSpaceTotal | 3 |
| RentalEquipmentType | Water Heater - Gas, Propane Tank |
| Structure | Deck, Patio(s), Porch, Shed |
Building
| BathroomTotal | 2 |
| BedroomsAboveGround | 2 |
| BedroomsTotal | 2 |
| Age | 16 To 30 Years |
| Amenities | Canopy, Fireplace(s) |
| Appliances | Central Vacuum, Water Heater, Water Treatment, Dishwasher, Dryer, Microwave, Stove, Washer, Window Coverings, Refrigerator |
| ArchitecturalStyle | Bungalow |
| ConstructionStyleOther | Manufactured |
| CoolingType | Central Air Conditioning |
| ExteriorFinish | Vinyl Siding |
| FireplacePresent | Yes |
| FireplaceTotal | 1 |
| FoundationType | Slab, Poured Concrete |
| HeatingFuel | Propane |
| HeatingType | Forced Air |
| StoriesTotal | 1 |
| SizeInterior | 1100 - 1500 Sqft |
| Type | Modular |
| UtilityPower | Generator |
| UtilityWater | Community Water System |
Parking
| No Garage |
Land
| AccessType | Public Road |
| Acreage | No |
| FenceType | Partially Fenced |
| LandAmenities | Beach |
| LandscapeFeatures | Landscaped |
| Sewer | Septic System |
| SurfaceWater | Lake/pond |
| ZoningDescription | Cg.36.3(h7) |
Rooms
| Level | Type | Length | Width | Dimensions |
|---|---|---|---|---|
| Main Level | Bathroom | 1.78 m | 2.14 m | 1.78 m x 2.14 m |
| Main Level | Bathroom | 2.5 m | 2.38 m | 2.5 m x 2.38 m |
| Main Level | Bedroom | 2.76 m | 3.4 m | 2.76 m x 3.4 m |
| Main Level | Dining Room | 3.49 m | 2.52 m | 3.49 m x 2.52 m |
| Main Level | Foyer | 3.22 m | 1.58 m | 3.22 m x 1.58 m |
| Main Level | Kitchen | 3.5 m | 3.47 m | 3.5 m x 3.47 m |
| Main Level | Laundry Room | 2.5 m | 1.54 m | 2.5 m x 1.54 m |
| Main Level | Living Room | 3.52 m | 5.25 m | 3.52 m x 5.25 m |
| Main Level | Primary Bedroom | 3.54 m | 3.99 m | 3.54 m x 3.99 m |
Interested?
Contact us for more information
Paul Martin
Broker
135 St David Street South Unit 6
Fergus, Ontario N1M 2L4
Melissa Seagrove
Broker
135 St David Street South Unit 6
Fergus, Ontario N1M 2L4
Dianne Snyder
Salesperson
135 St David Street South Unit 6
Fergus, Ontario N1M 2L4
Ted Mcdonald
Salesperson
135 St David Street South Unit 6
Fergus, Ontario N1M 2L4

