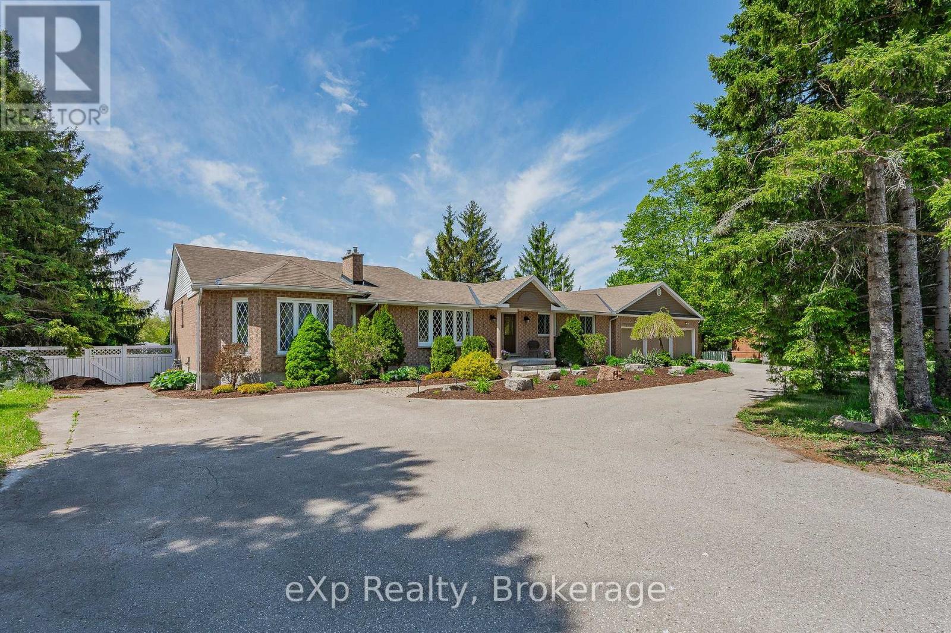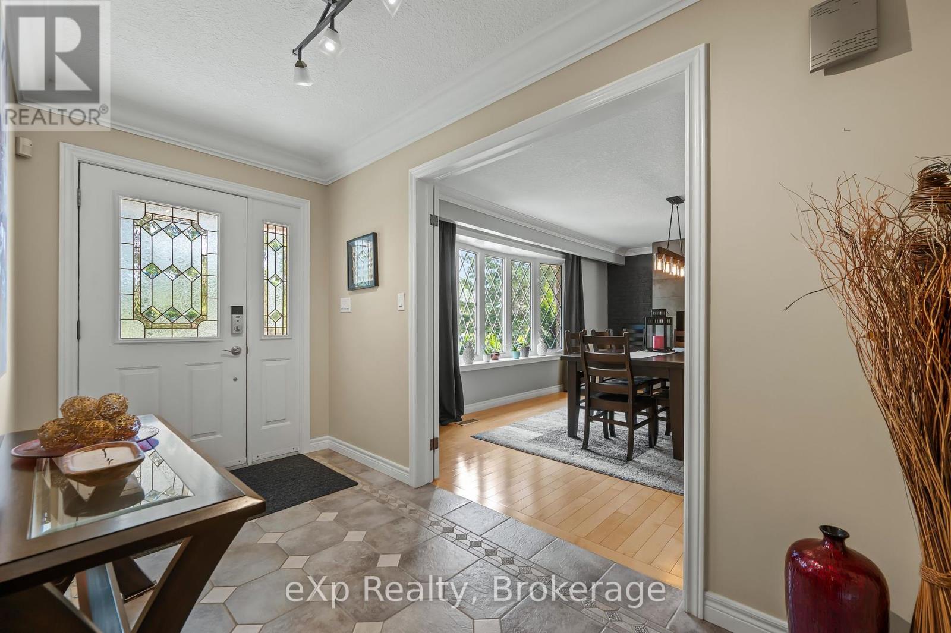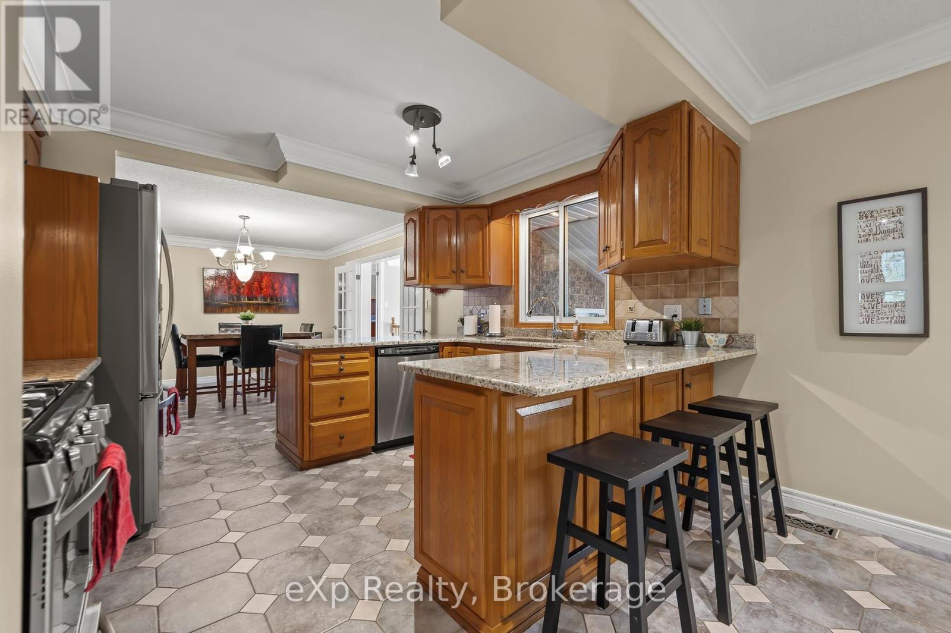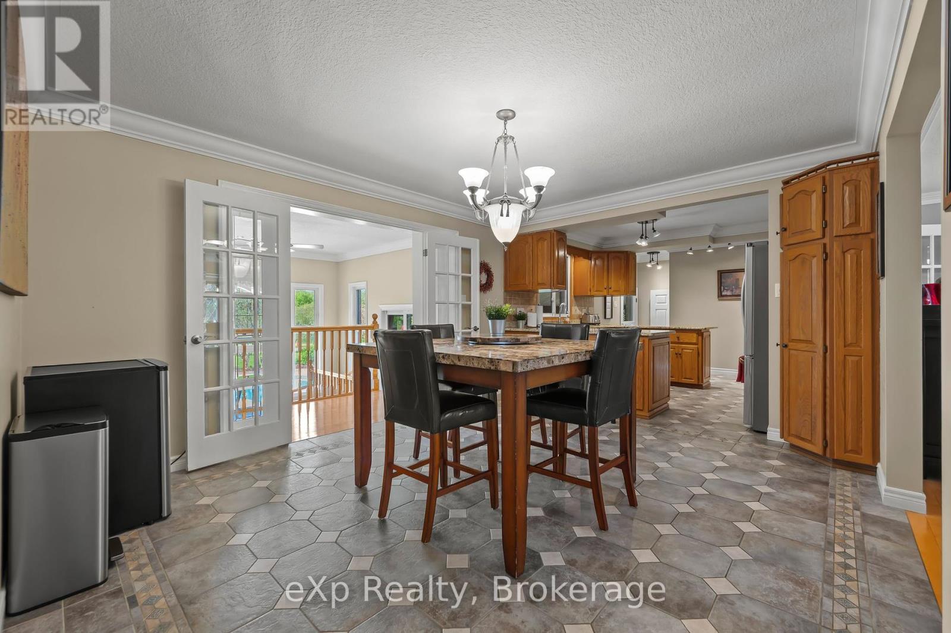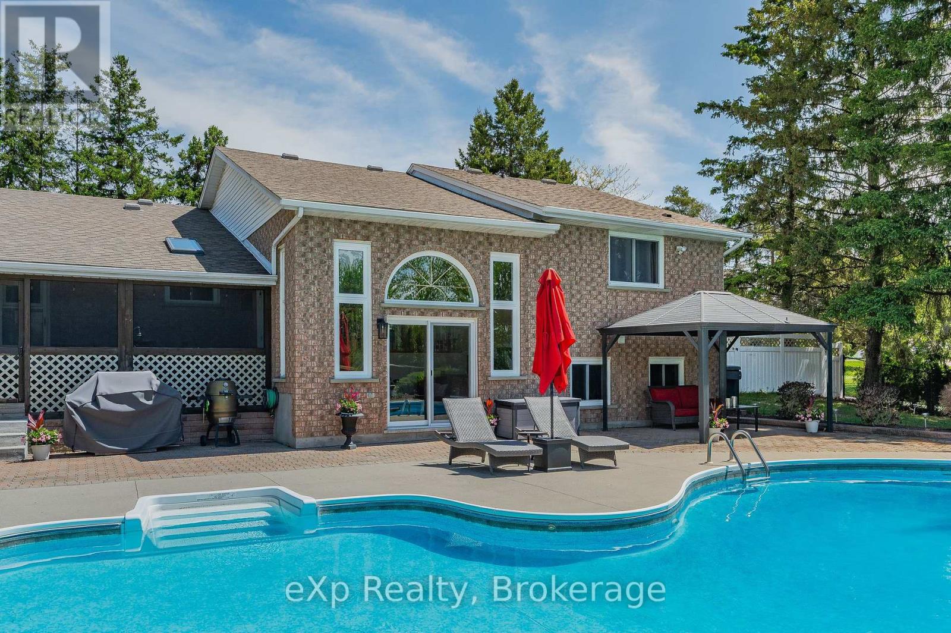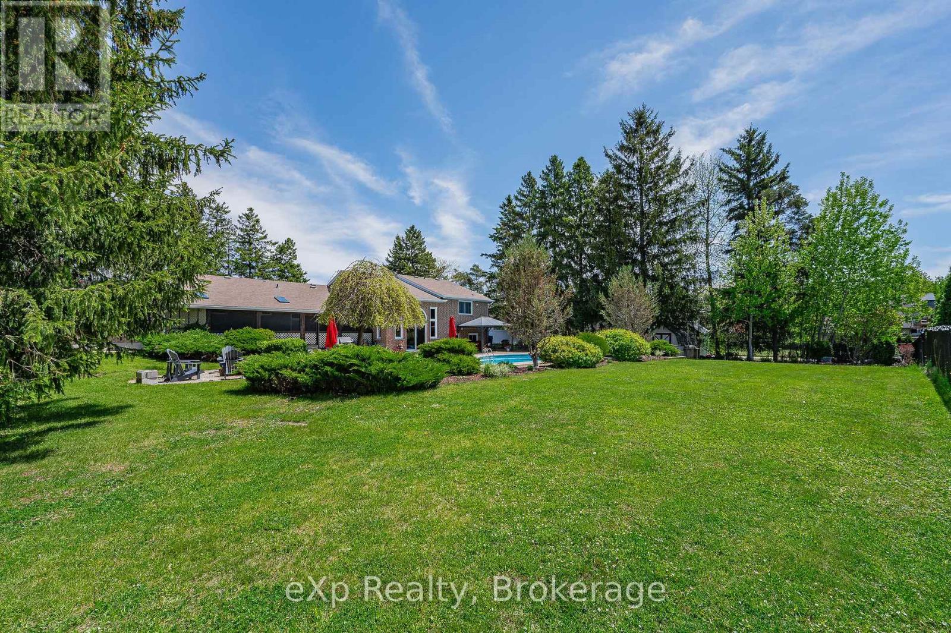5446 Wellington Road 39 Road Guelph/eramosa, Ontario N1K 0C8
$1,549,900
Opportunity knocks! Have the best of both of both worlds with rural living and just a kilometre north of the City of Guelph. This luxurious and well maintained bungalow features just over 3300 sq ft of finished living space and situated on just over 8 acres. Featuring 4 bedrooms on the main floor, 4 bathrooms, hardwood and ceramic throughout, spacious principle rooms, finished basement, gas heating and high speed internet, oversized 3 car garage, indoor sauna and hot tub to name just a few of the interior features. Enjoy your own private oasis complete with fenced park-like backyard that features a pool, huge patio, fire pit area, screened porch, beautiful trees, landscaping and enjoy the nature and solitude of protected land beyond the fenced area. This home truly has room for the whole family inside and out and perfect for entertaining and family celebrations. Move in ready for your immediate enjoyment! (id:44887)
Property Details
| MLS® Number | X12165971 |
| Property Type | Single Family |
| Community Name | Rural Guelph/Eramosa West |
| EquipmentType | None |
| Features | Level Lot, Irregular Lot Size, Conservation/green Belt, Carpet Free, Sump Pump, Sauna |
| ParkingSpaceTotal | 8 |
| PoolType | Inground Pool |
| RentalEquipmentType | None |
| Structure | Shed |
Building
| BathroomTotal | 4 |
| BedroomsAboveGround | 4 |
| BedroomsTotal | 4 |
| Appliances | Water Heater, Garage Door Opener Remote(s), Refrigerator |
| ArchitecturalStyle | Bungalow |
| BasementDevelopment | Finished |
| BasementFeatures | Walk-up |
| BasementType | N/a (finished) |
| ConstructionStyleAttachment | Detached |
| CoolingType | Central Air Conditioning |
| ExteriorFinish | Brick, Vinyl Siding |
| FireplacePresent | Yes |
| FireplaceTotal | 1 |
| FoundationType | Concrete |
| HeatingFuel | Natural Gas |
| HeatingType | Forced Air |
| StoriesTotal | 1 |
| SizeInterior | 2000 - 2500 Sqft |
| Type | House |
| UtilityWater | Drilled Well |
Parking
| Attached Garage | |
| Garage |
Land
| Acreage | Yes |
| FenceType | Fenced Yard |
| Sewer | Septic System |
| SizeDepth | 436 Ft ,9 In |
| SizeFrontage | 139 Ft ,7 In |
| SizeIrregular | 139.6 X 436.8 Ft |
| SizeTotalText | 139.6 X 436.8 Ft|5 - 9.99 Acres |
| ZoningDescription | Agr |
Rooms
| Level | Type | Length | Width | Dimensions |
|---|---|---|---|---|
| Basement | Other | 3.23 m | 3.26 m | 3.23 m x 3.26 m |
| Basement | Laundry Room | 3.93 m | 3.56 m | 3.93 m x 3.56 m |
| Basement | Other | 4.54 m | 5.15 m | 4.54 m x 5.15 m |
| Basement | Den | 3.08 m | 2.77 m | 3.08 m x 2.77 m |
| Basement | Cold Room | 1.24 m | 3.29 m | 1.24 m x 3.29 m |
| Basement | Recreational, Games Room | 6.46 m | 7.22 m | 6.46 m x 7.22 m |
| Main Level | Foyer | 3.65 m | 1.56 m | 3.65 m x 1.56 m |
| Main Level | Dining Room | 3.72 m | 6.3 m | 3.72 m x 6.3 m |
| Main Level | Kitchen | 3.65 m | 3.96 m | 3.65 m x 3.96 m |
| Main Level | Eating Area | 3.65 m | 4.45 m | 3.65 m x 4.45 m |
| Main Level | Living Room | 5.36 m | 5.85 m | 5.36 m x 5.85 m |
| Main Level | Primary Bedroom | 4.78 m | 4.6 m | 4.78 m x 4.6 m |
| Main Level | Bedroom | 3.688 m | 3.99 m | 3.688 m x 3.99 m |
| Main Level | Bedroom 2 | 3.65 m | 3.26 m | 3.65 m x 3.26 m |
| Main Level | Bedroom 3 | 2.65 m | 3.26 m | 2.65 m x 3.26 m |
Utilities
| Cable | Installed |
Interested?
Contact us for more information
Sheena Lamont
Salesperson
127 Ferguson Street Suite B
Guelph, Ontario N1E 2Y9

