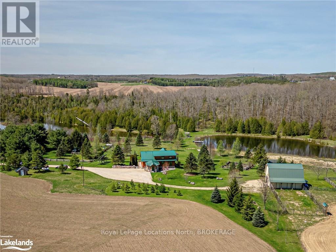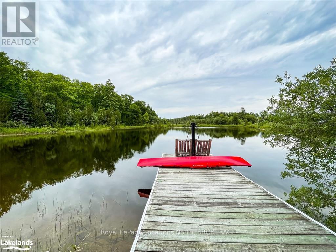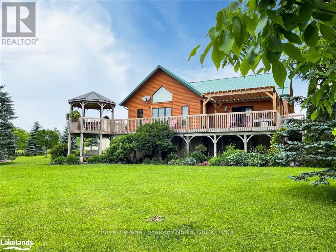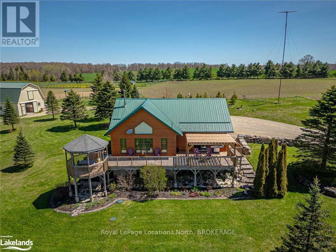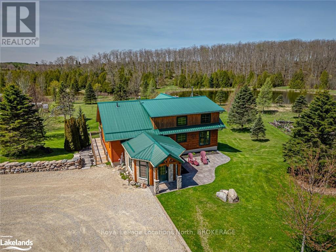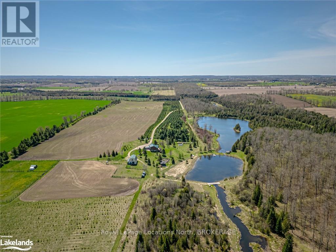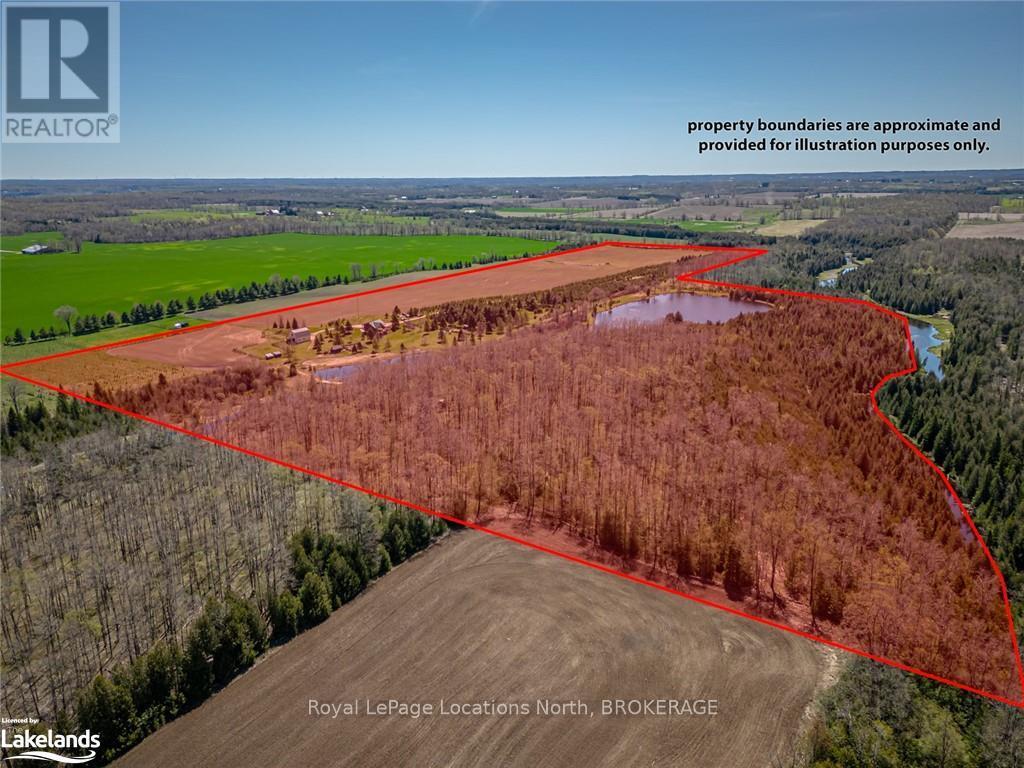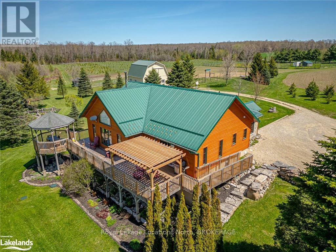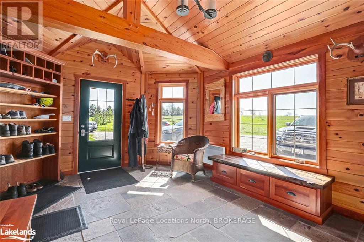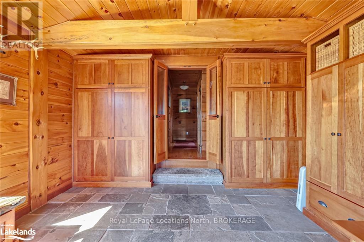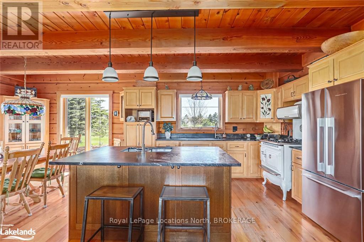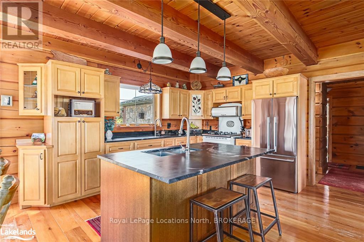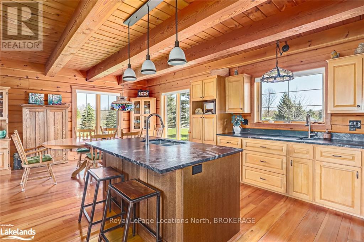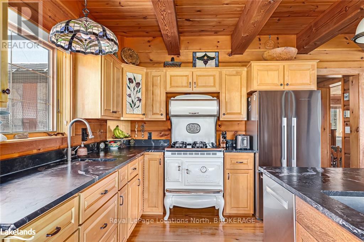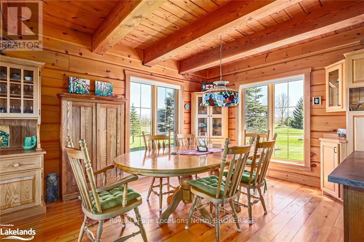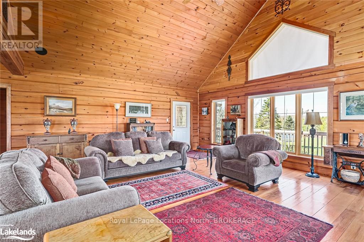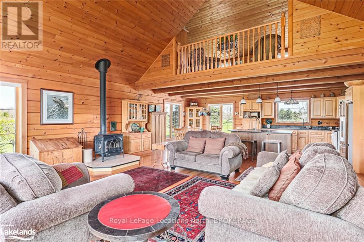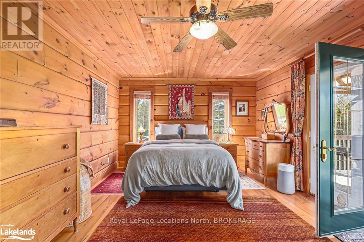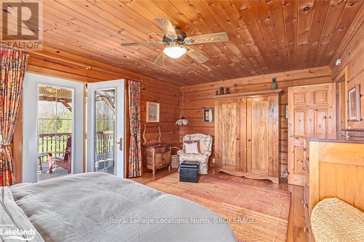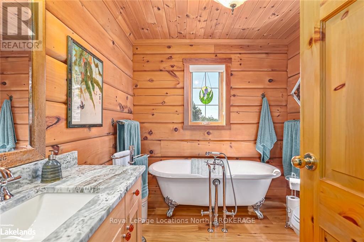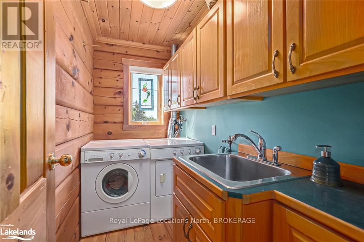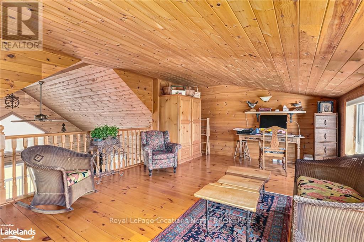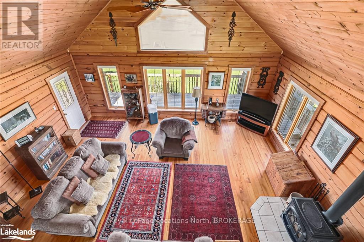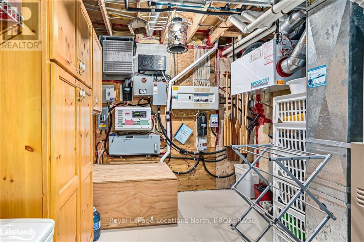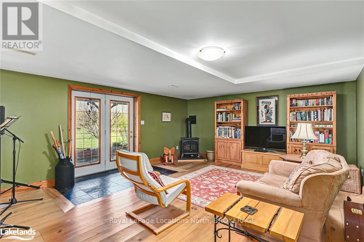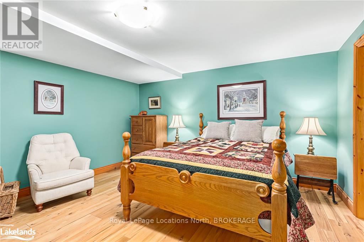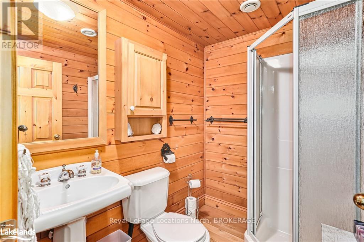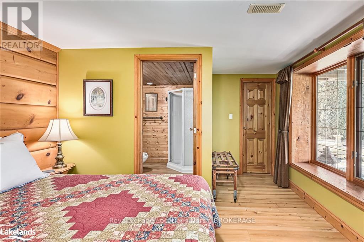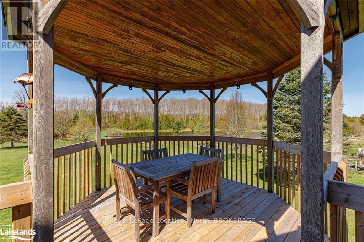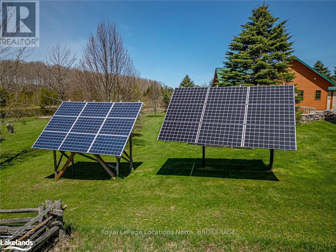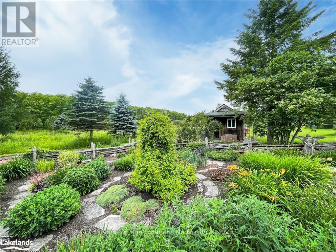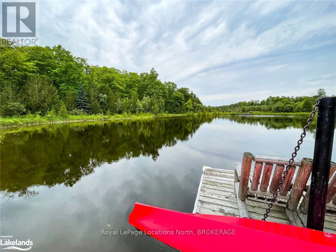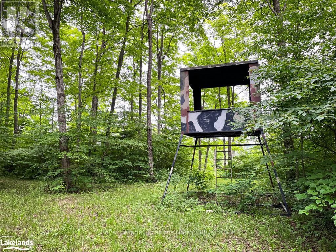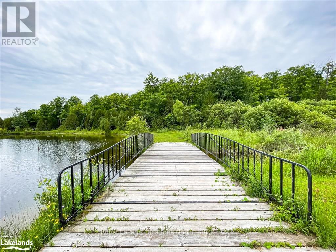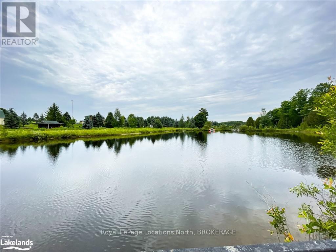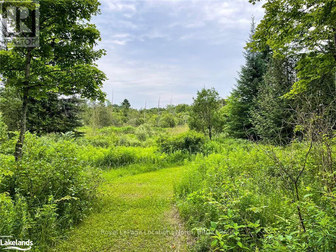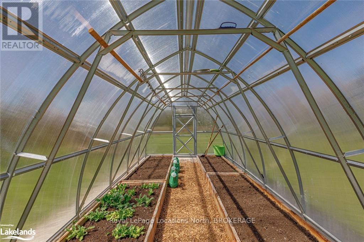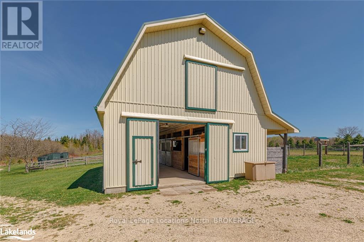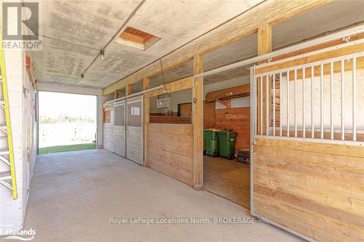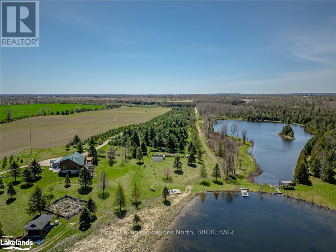545413 4a Side Road N Grey Highlands, Ontario N0C 1H0
$2,495,000
Welcome to your own slice of paradise nestled on a private 94.6-acre sanctuary, where nature's beauty and modern comforts harmonize seamlessly. This gorgeous modified True North country log home boasts complete self-sufficiency and off-grid capabilities, ensuring a lifestyle of tranquility and sustainability. Discover two serene private lakes, ideal for swimming, kayaking, and canoeing, a 35 x 28’ barn with horse stalls, equipped with electrical supply and water, an organic vegetable garden and a 10 x 20 greenhouse catering to organic sustainability and the joys of hobby farming. A masterpiece of sustainability, this meticulously cared for home features an 8-inch log-insulated passive solar design, with foundation walls boasting 16 inches of strength and insulation. Attention to detail is evident throughout, offering 3 bedooms, 3 bathroom and ample space for both family and guests. Outdoor enthusiasts will adore the diverse playground this property offers featuring 5 kilometers of maintained recreational trails for walking, running, horseback riding, snowshoeing, and cross-country skiing. With an astonishing 2,000 feet of Rocky Saugeen River frontage, this property is a haven for fly fishing enthusiasts. Truly a unique and special piece of paradise, this idyllic retreat offers the ultimate in off-grid living without compromising on luxury or convenience. Welcome home to your own private oasis. (id:44887)
Property Details
| MLS® Number | X10895595 |
| Property Type | Single Family |
| Community Name | Grey Highlands |
| Easement | Unknown, None |
| EquipmentType | Propane Tank |
| Features | Hillside, Rolling, Partially Cleared, Solar Equipment |
| ParkingSpaceTotal | 20 |
| RentalEquipmentType | Propane Tank |
| Structure | Deck, Greenhouse, Barn |
| ViewType | Direct Water View |
| WaterFrontType | Waterfront |
Building
| BathroomTotal | 3 |
| BedroomsAboveGround | 1 |
| BedroomsBelowGround | 2 |
| BedroomsTotal | 3 |
| Age | 16 To 30 Years |
| Appliances | Water Heater, Dishwasher, Dryer, Freezer, Hood Fan, Stove, Washer, Refrigerator |
| BasementDevelopment | Finished |
| BasementFeatures | Walk Out |
| BasementType | N/a (finished) |
| ConstructionStyleAttachment | Detached |
| ExteriorFinish | Log, Wood |
| FoundationType | Concrete |
| HeatingType | Other |
| StoriesTotal | 2 |
| SizeInterior | 2000 - 2500 Sqft |
| Type | House |
| UtilityWater | Drilled Well |
Parking
| No Garage |
Land
| Acreage | Yes |
| Sewer | Septic System |
| SizeIrregular | 744.3 X 2000 Acre |
| SizeTotalText | 744.3 X 2000 Acre|50 - 100 Acres |
| SurfaceWater | Lake/pond |
| ZoningDescription | Ru/h/rur |
Rooms
| Level | Type | Length | Width | Dimensions |
|---|---|---|---|---|
| Second Level | Loft | 8.15 m | 4.04 m | 8.15 m x 4.04 m |
| Lower Level | Bedroom | 4.6 m | 3.53 m | 4.6 m x 3.53 m |
| Lower Level | Bedroom | 4.19 m | 4.62 m | 4.19 m x 4.62 m |
| Lower Level | Recreational, Games Room | 6.76 m | 6.63 m | 6.76 m x 6.63 m |
| Lower Level | Bathroom | 4 m | 5 m | 4 m x 5 m |
| Main Level | Mud Room | 4.27 m | 5.69 m | 4.27 m x 5.69 m |
| Main Level | Primary Bedroom | 5.89 m | 3.86 m | 5.89 m x 3.86 m |
| Main Level | Dining Room | 3.02 m | 3.63 m | 3.02 m x 3.63 m |
| Main Level | Kitchen | 3.86 m | 3 m | 3.86 m x 3 m |
| Main Level | Laundry Room | 2.74 m | 1.4 m | 2.74 m x 1.4 m |
| Main Level | Bathroom | 4 m | 4 m | 4 m x 4 m |
| Main Level | Living Room | 6.88 m | 6.93 m | 6.88 m x 6.93 m |
https://www.realtor.ca/real-estate/27707284/545413-4a-side-road-n-grey-highlands-grey-highlands
Interested?
Contact us for more information
Ian Hawkins
Broker
112 Hurontario St
Collingwood, Ontario L9Y 2L8

