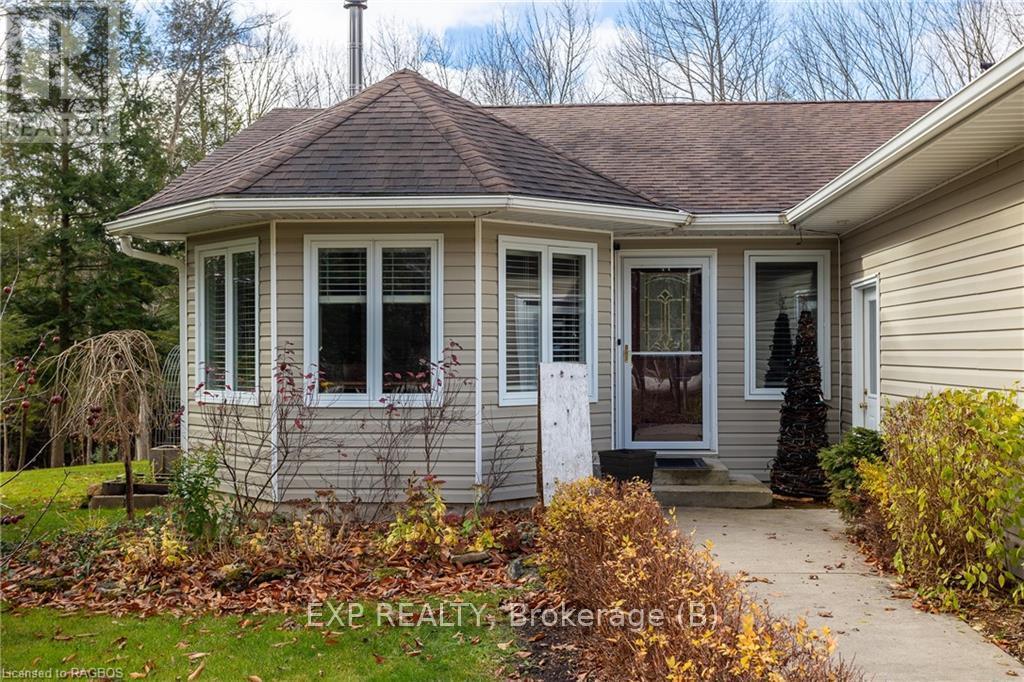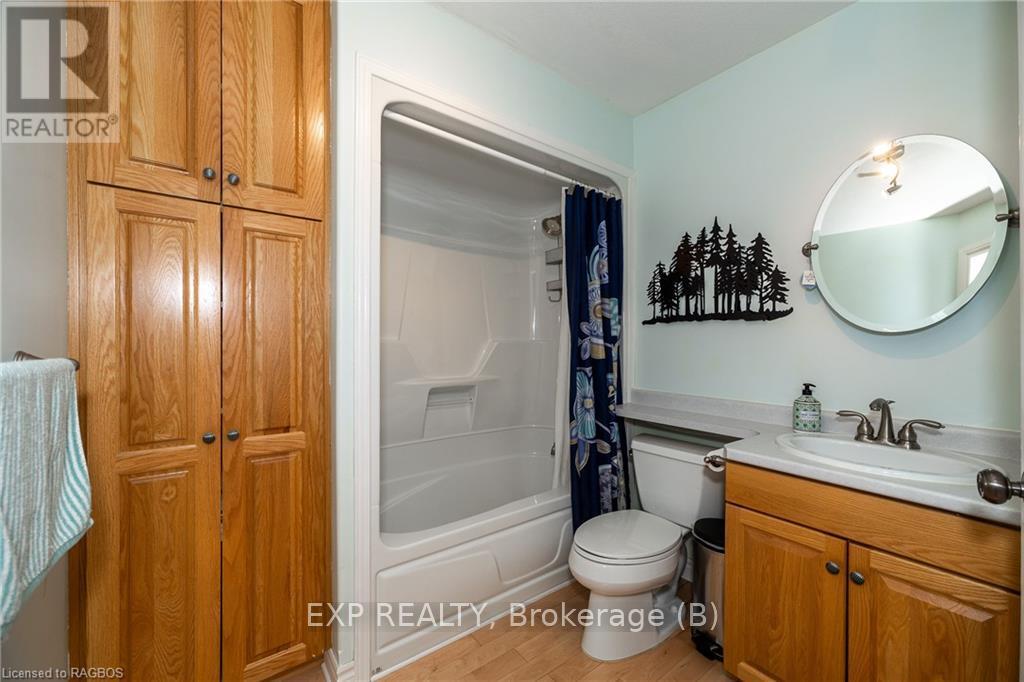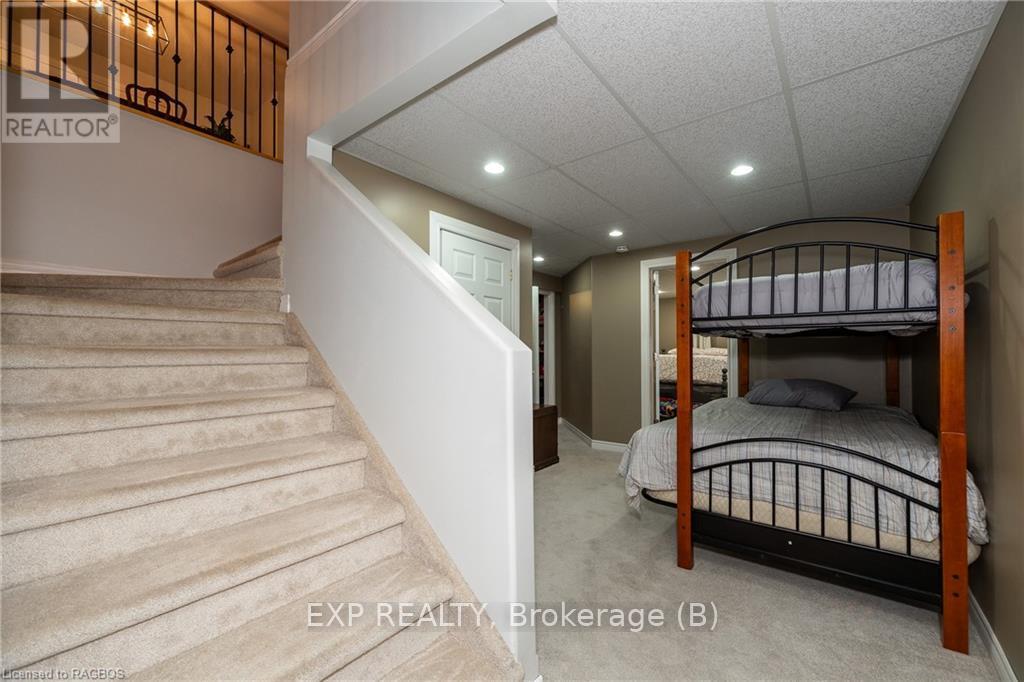557554 4th Concession S Meaford, Ontario N0H 1E0
$789,000
Hiker and outdoorsman's paradise! Set on a beautifully landscaped full acre, this rural bungalow offers the perfect blend of comfort, convenience, and natural beauty. Featuring 4 bedrooms and 2 full bathrooms, the home boasts an open-concept main floor with maple hardwoods, a cozy woodstove, and a spacious kitchen complete with maple cabinets, ample counter space, and a moveable island for added versatility. The dining area opens onto a back deck, perfect for relaxing or entertaining. The large primary bedroom includes patio doors leading to a private deck and an ensuite with a luxurious soaker tub overlooking the serene backyard. The finished basement provides a large rec area/family room with a propane fireplace, a fourth bedroom, and a third 2-piece bathroom awaiting completion. An oversized, 2-car garage with house access is ideal for storage, vehicles, or a workspace. Raised garden beds on the sunny south side are perfect for growing your own produce. Conveniently located within 15 minutes of both Owen Sound and Meaford on a paved road, and surrounded by trails and conservation land, this home is a true nature lover's paradise. (id:44887)
Property Details
| MLS® Number | X11822729 |
| Property Type | Single Family |
| Community Name | Rural Meaford |
| AmenitiesNearBy | Hospital, Marina |
| CommunityFeatures | Community Centre |
| Features | Wooded Area, Sump Pump |
| ParkingSpaceTotal | 10 |
| Structure | Deck |
Building
| BathroomTotal | 2 |
| BedroomsAboveGround | 3 |
| BedroomsBelowGround | 1 |
| BedroomsTotal | 4 |
| Amenities | Fireplace(s) |
| Appliances | Water Heater, Dishwasher, Dryer, Garage Door Opener, Microwave, Refrigerator, Sauna, Stove, Washer, Window Coverings |
| ArchitecturalStyle | Bungalow |
| BasementDevelopment | Partially Finished |
| BasementType | Full (partially Finished) |
| ConstructionStyleAttachment | Detached |
| CoolingType | Central Air Conditioning |
| ExteriorFinish | Stone, Vinyl Siding |
| FireplacePresent | Yes |
| FireplaceTotal | 2 |
| FoundationType | Poured Concrete |
| HeatingFuel | Propane |
| HeatingType | Forced Air |
| StoriesTotal | 1 |
| Type | House |
| UtilityWater | Drilled Well |
Parking
| Attached Garage | |
| Garage |
Land
| Acreage | No |
| LandAmenities | Hospital, Marina |
| Sewer | Septic System |
| SizeDepth | 290 Ft |
| SizeFrontage | 150 Ft |
| SizeIrregular | 150 X 290 Ft |
| SizeTotalText | 150 X 290 Ft|1/2 - 1.99 Acres |
| ZoningDescription | Rr |
Rooms
| Level | Type | Length | Width | Dimensions |
|---|---|---|---|---|
| Basement | Bedroom | 4.67 m | 3.91 m | 4.67 m x 3.91 m |
| Basement | Laundry Room | 3.35 m | 3.68 m | 3.35 m x 3.68 m |
| Basement | Utility Room | 5.38 m | 5.05 m | 5.38 m x 5.05 m |
| Basement | Recreational, Games Room | 4.9 m | 9.65 m | 4.9 m x 9.65 m |
| Main Level | Living Room | 5.66 m | 4.22 m | 5.66 m x 4.22 m |
| Main Level | Kitchen | 4.44 m | 4.19 m | 4.44 m x 4.19 m |
| Main Level | Dining Room | 4.09 m | 3.86 m | 4.09 m x 3.86 m |
| Main Level | Primary Bedroom | 4.98 m | 3.76 m | 4.98 m x 3.76 m |
| Main Level | Other | 2.79 m | 2.84 m | 2.79 m x 2.84 m |
| Main Level | Bedroom | 2.87 m | 3.25 m | 2.87 m x 3.25 m |
| Main Level | Bedroom | 2.92 m | 3.1 m | 2.92 m x 3.1 m |
| Main Level | Bathroom | 2.51 m | 2.24 m | 2.51 m x 2.24 m |
https://www.realtor.ca/real-estate/27667227/557554-4th-concession-s-meaford-rural-meaford
Interested?
Contact us for more information
Jocelyne Landry
Salesperson
250-10th Street West
Owen Sound, Ontario N4K 3R3
Scott Crowther
Salesperson
250-10th Street West
Owen Sound, Ontario N4K 3R3













































