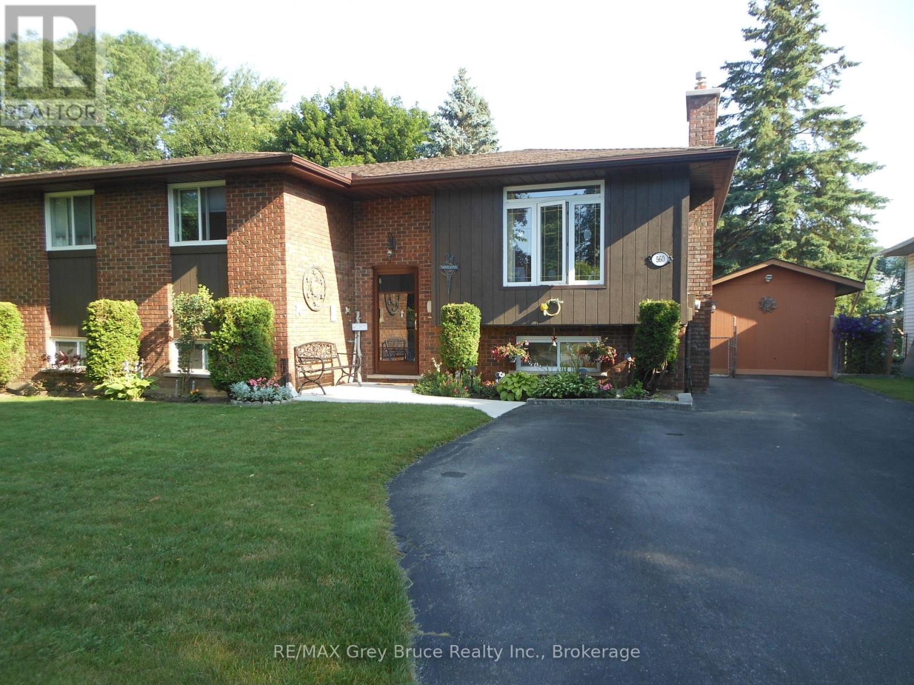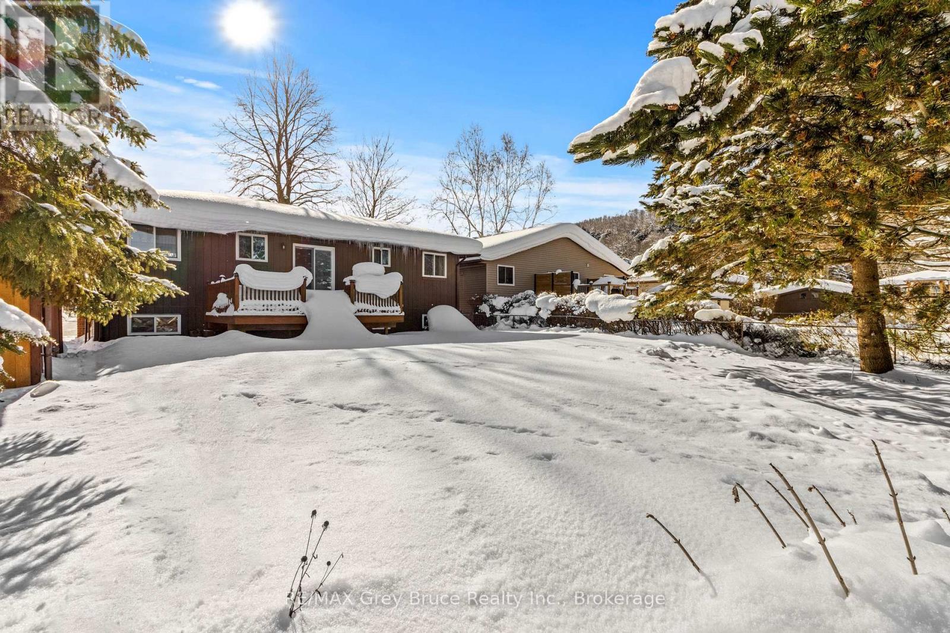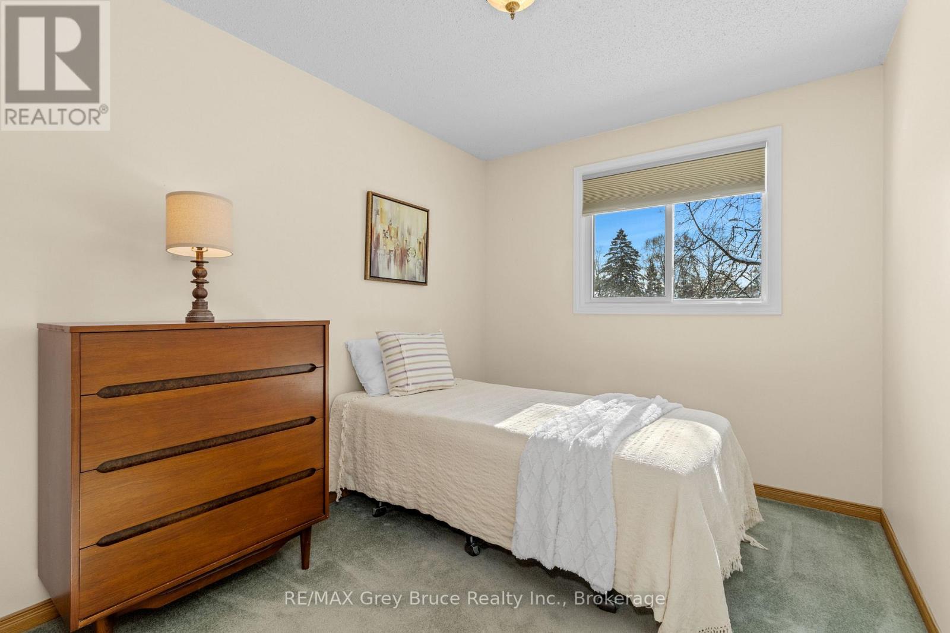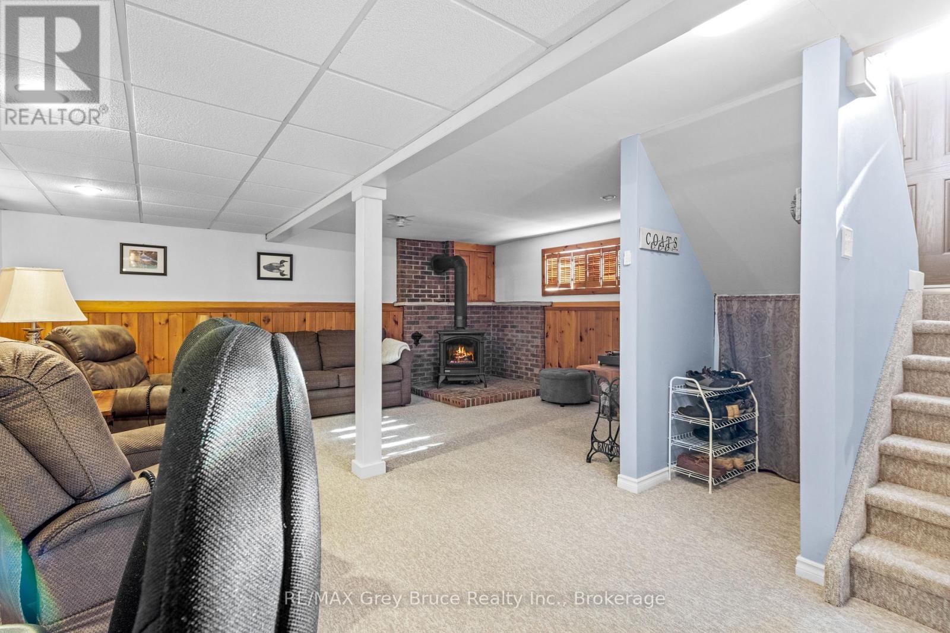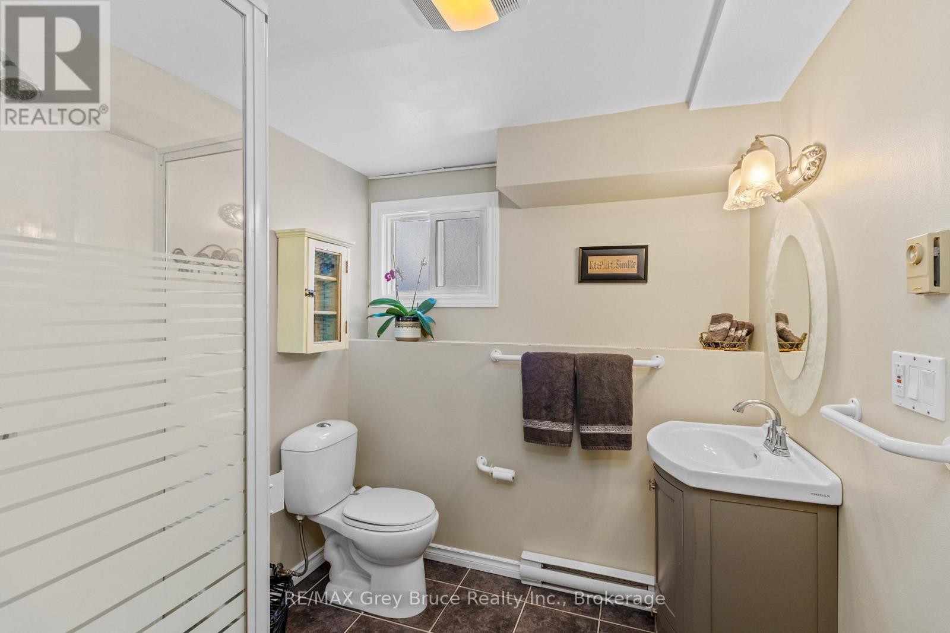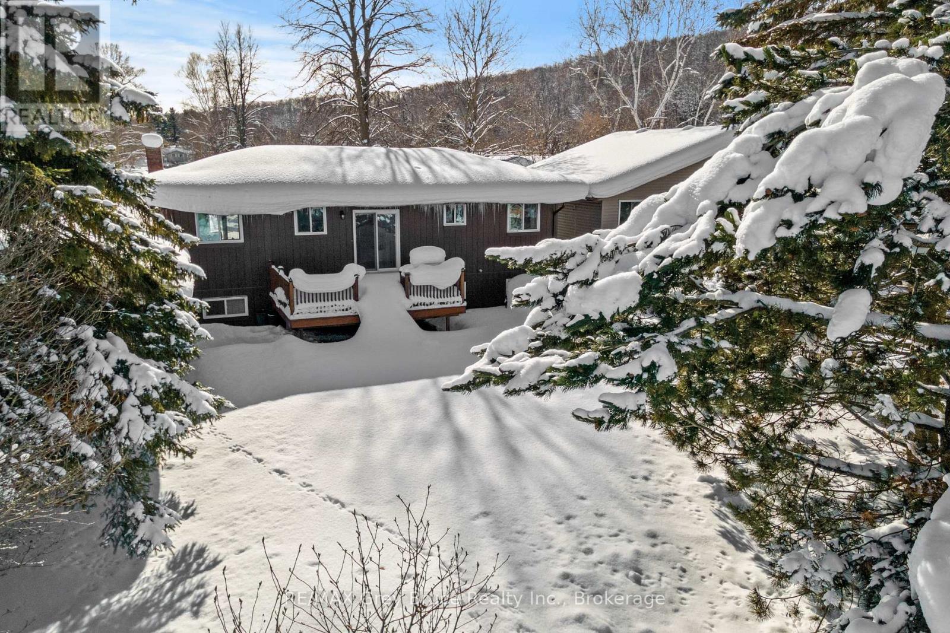560 2nd St A Street W Owen Sound, Ontario N4K 6H4
$579,000
This charming raised bungalow is situated in a prime location, just steps from a beautiful park, reputable schools, and convenient public transit. The home features three spacious bedrooms on the main floors making it ideal for families. As you enter you are greeted by granite counter tops and ample kitchen storage, perfect for cooking and entertaining, with patio doors off the kitchen than lead to a lovely back deck. The main floor includes a 4pc bathroom.venturing downstairs, you'll find a cozy fourth bedroom along with a 3pc bath, providing additional living space for guests or family. The lower level is enhanced by a gas fireplace, creating a warm and inviting atmosphere throughout the home. The home has undergone multiple upgrades, and is move in ready. paved laneway. concrete paths, Fuse panel, windows, doors bathrooms. Nothing left to do but move in and enjoy (id:44887)
Property Details
| MLS® Number | X11959795 |
| Property Type | Single Family |
| Community Name | Owen Sound |
| AmenitiesNearBy | Place Of Worship, Public Transit, Schools, Park |
| CommunityFeatures | School Bus |
| EquipmentType | Water Heater |
| ParkingSpaceTotal | 3 |
| RentalEquipmentType | Water Heater |
| Structure | Deck |
Building
| BathroomTotal | 2 |
| BedroomsAboveGround | 3 |
| BedroomsBelowGround | 1 |
| BedroomsTotal | 4 |
| Amenities | Fireplace(s), Separate Heating Controls |
| Appliances | Water Meter, Dryer, Refrigerator, Stove, Washer |
| ArchitecturalStyle | Raised Bungalow |
| BasementDevelopment | Finished |
| BasementType | N/a (finished) |
| ConstructionStyleAttachment | Detached |
| ExteriorFinish | Brick Veneer, Hardboard |
| FireplacePresent | Yes |
| FireplaceTotal | 2 |
| FoundationType | Poured Concrete |
| HeatingFuel | Natural Gas |
| HeatingType | Other |
| StoriesTotal | 1 |
| Type | House |
| UtilityWater | Municipal Water |
Land
| Acreage | No |
| LandAmenities | Place Of Worship, Public Transit, Schools, Park |
| Sewer | Sanitary Sewer |
| SizeDepth | 123 Ft ,4 In |
| SizeFrontage | 59 Ft ,1 In |
| SizeIrregular | 59.12 X 123.41 Ft |
| SizeTotalText | 59.12 X 123.41 Ft |
| ZoningDescription | R1 |
Rooms
| Level | Type | Length | Width | Dimensions |
|---|---|---|---|---|
| Lower Level | Family Room | 6.1 m | 5.74 m | 6.1 m x 5.74 m |
| Lower Level | Workshop | 2.65 m | 5.82 m | 2.65 m x 5.82 m |
| Lower Level | Bathroom | 2.08 m | 2.26 m | 2.08 m x 2.26 m |
| Lower Level | Bedroom | 2.92 m | 4.72 m | 2.92 m x 4.72 m |
| Lower Level | Laundry Room | 3.25 m | 2.35 m | 3.25 m x 2.35 m |
| Main Level | Kitchen | 6.71 m | 2.44 m | 6.71 m x 2.44 m |
| Main Level | Dining Room | 2.41 m | 2.59 m | 2.41 m x 2.59 m |
| Main Level | Living Room | 4.21 m | 3.84 m | 4.21 m x 3.84 m |
| Main Level | Foyer | 1.95 m | 3.9 m | 1.95 m x 3.9 m |
| Main Level | Bathroom | 2.44 m | 2.35 m | 2.44 m x 2.35 m |
| Main Level | Bedroom 2 | 2.41 m | 3.51 m | 2.41 m x 3.51 m |
| Main Level | Primary Bedroom | 3.26 m | 3.93 m | 3.26 m x 3.93 m |
| Other | Bedroom | 2.59 m | 3.9 m | 2.59 m x 3.9 m |
Utilities
| Cable | Installed |
| Sewer | Installed |
https://www.realtor.ca/real-estate/27885422/560-2nd-st-a-street-w-owen-sound-owen-sound
Interested?
Contact us for more information
Shannon Deckers
Salesperson
837 2nd Ave E
Owen Sound, Ontario N4K 6K6

