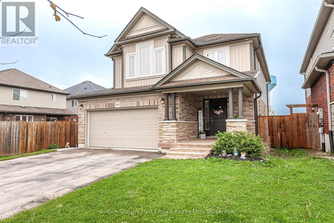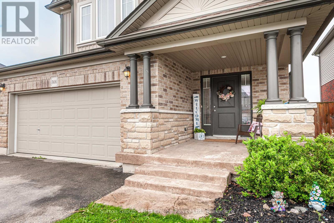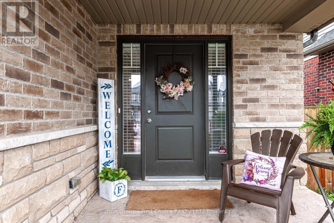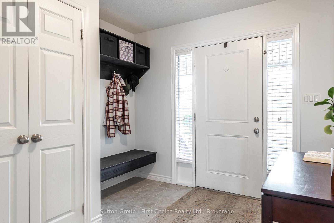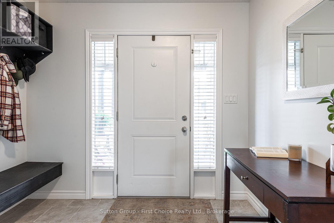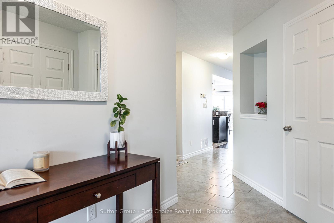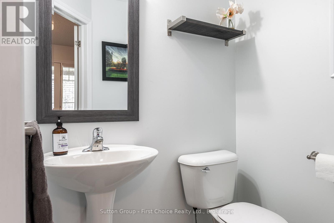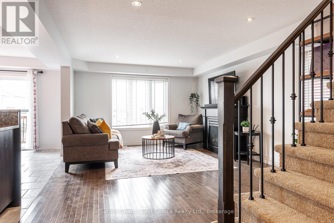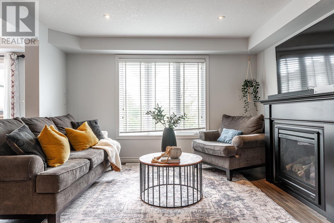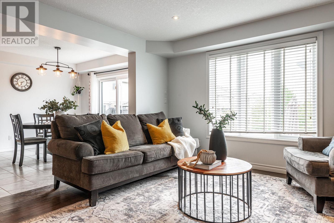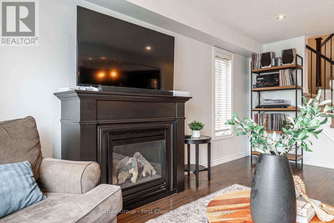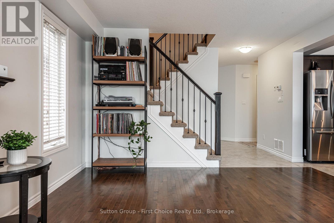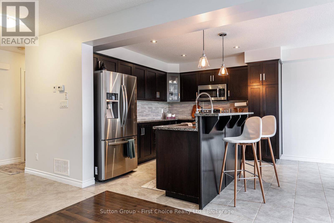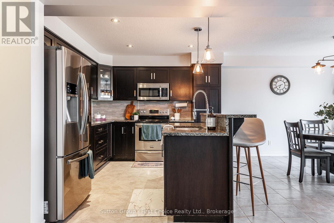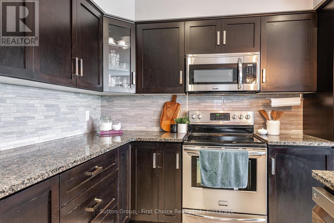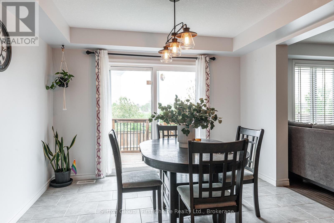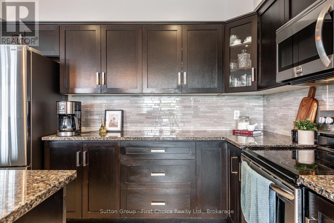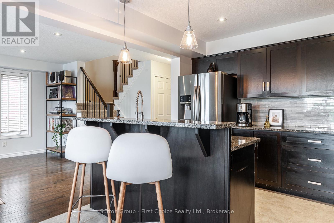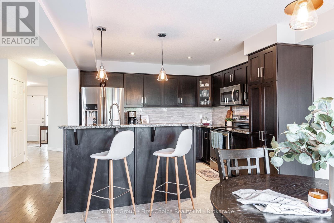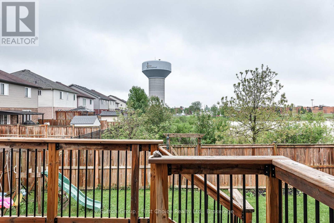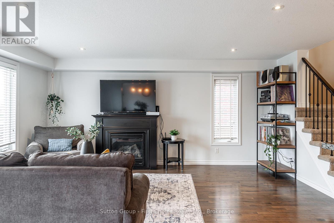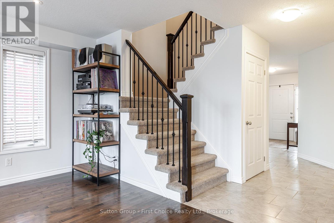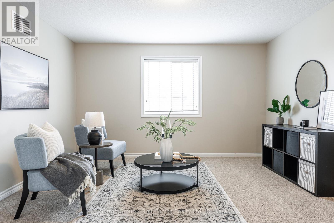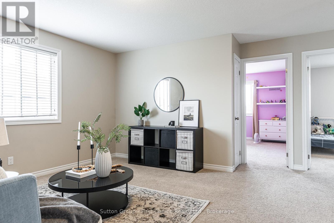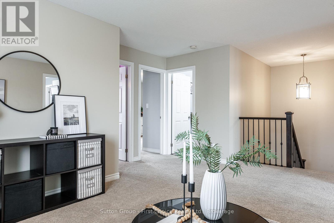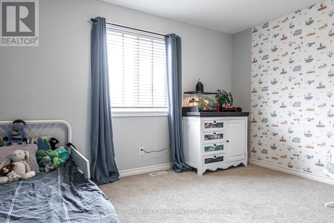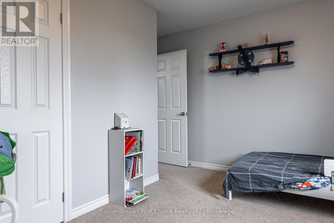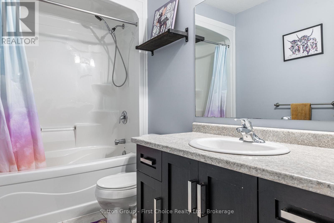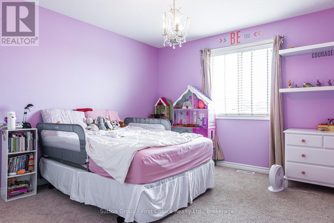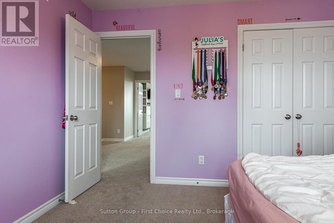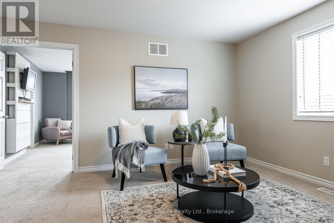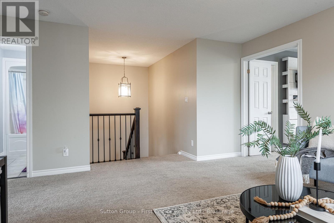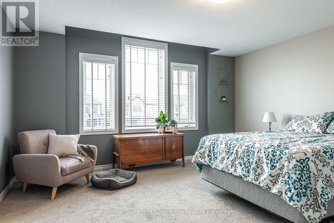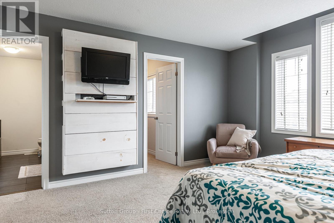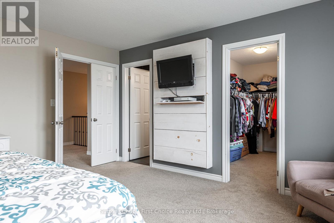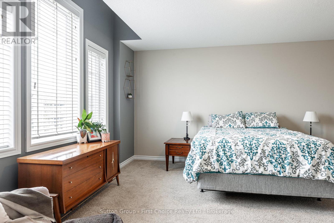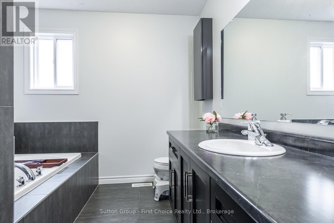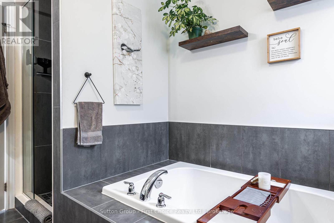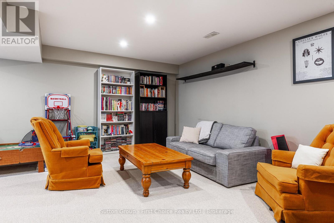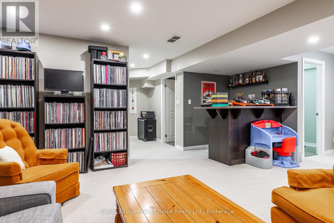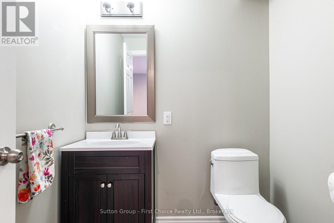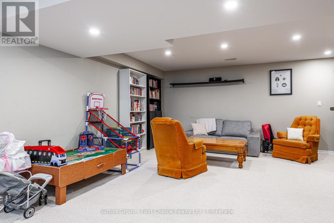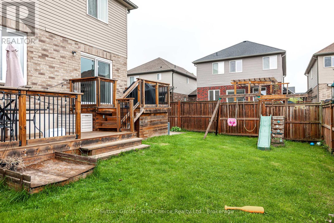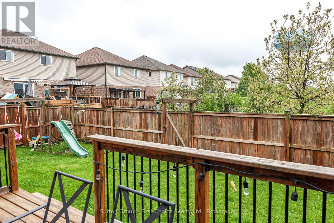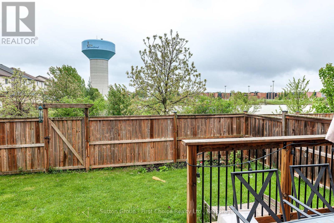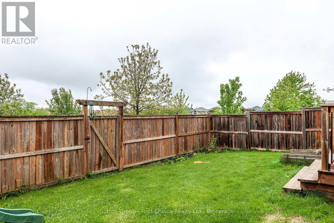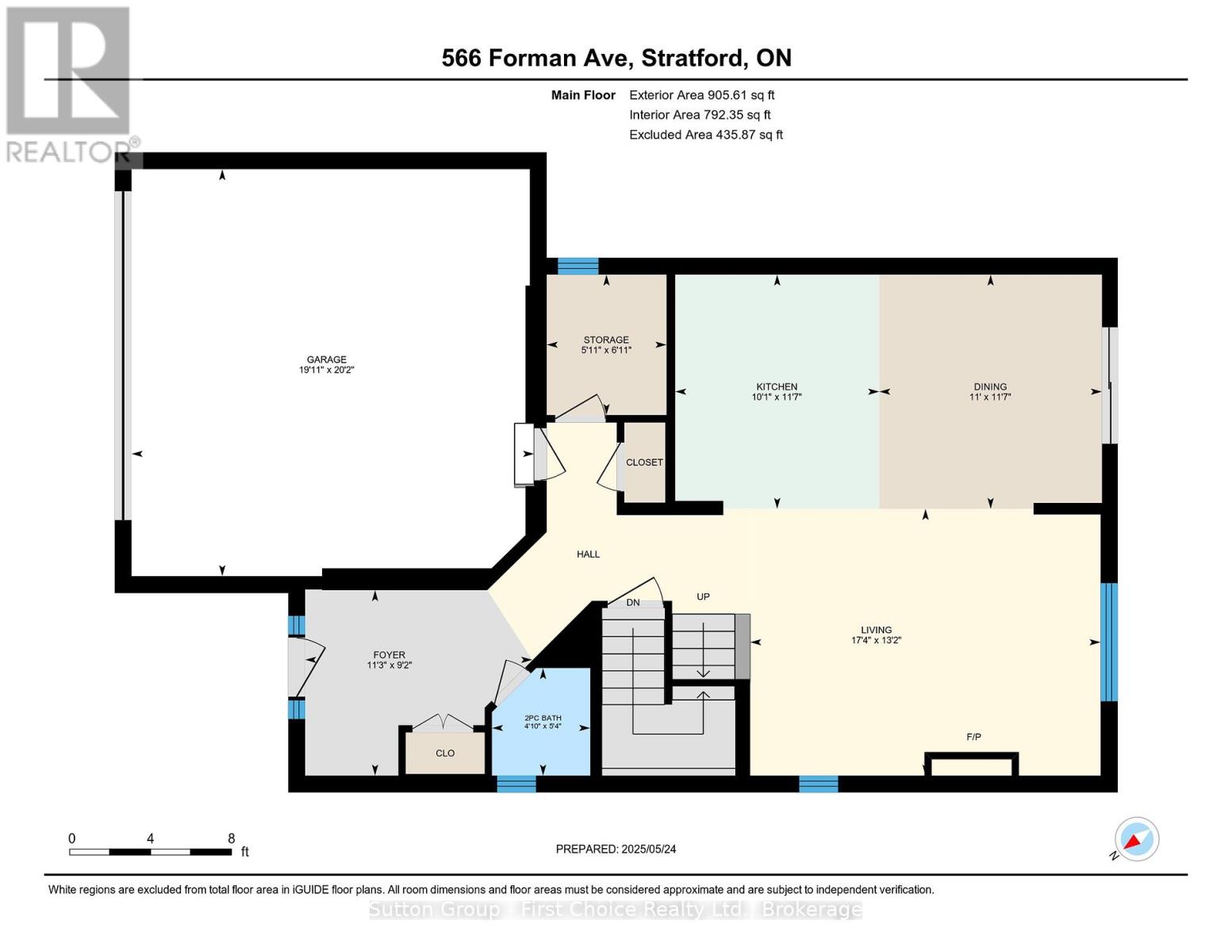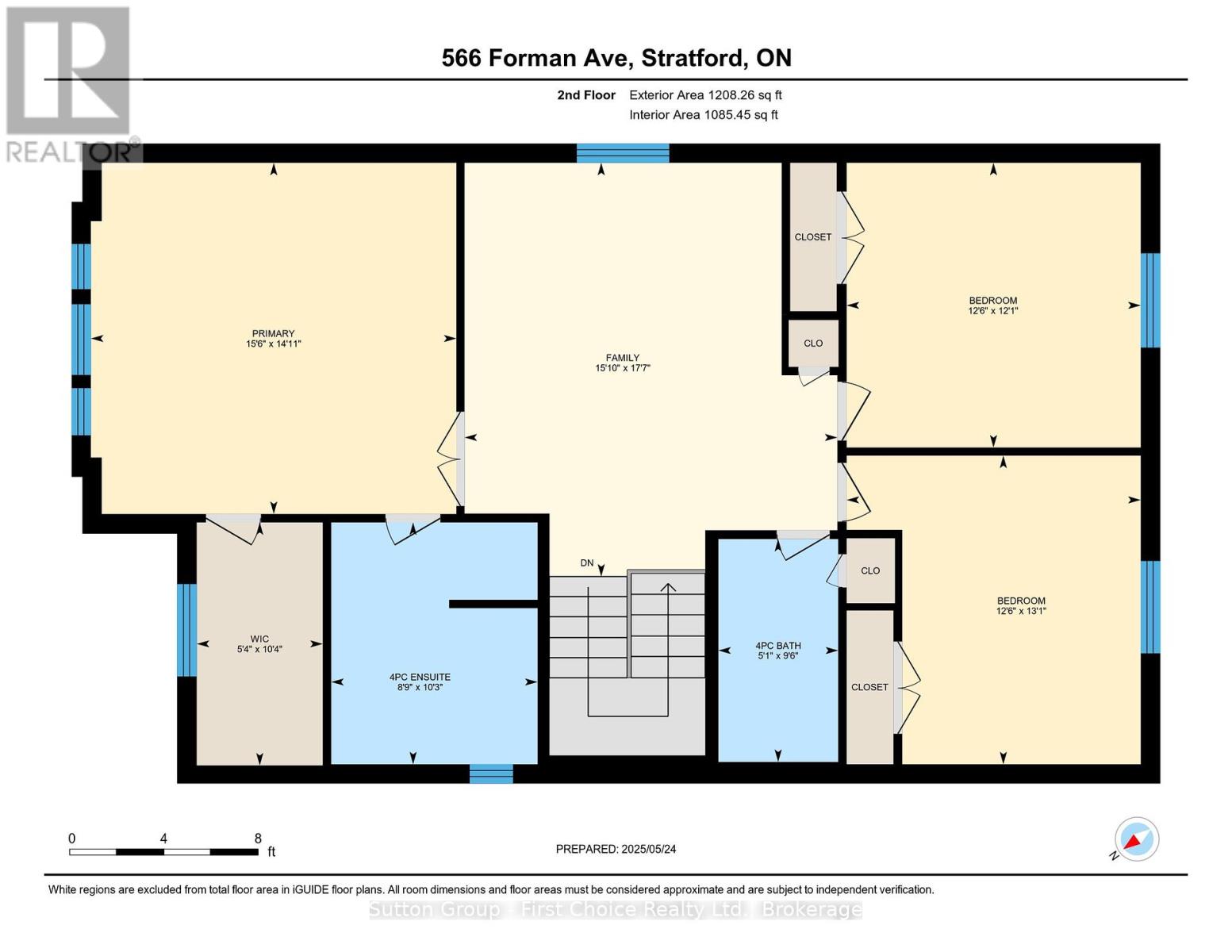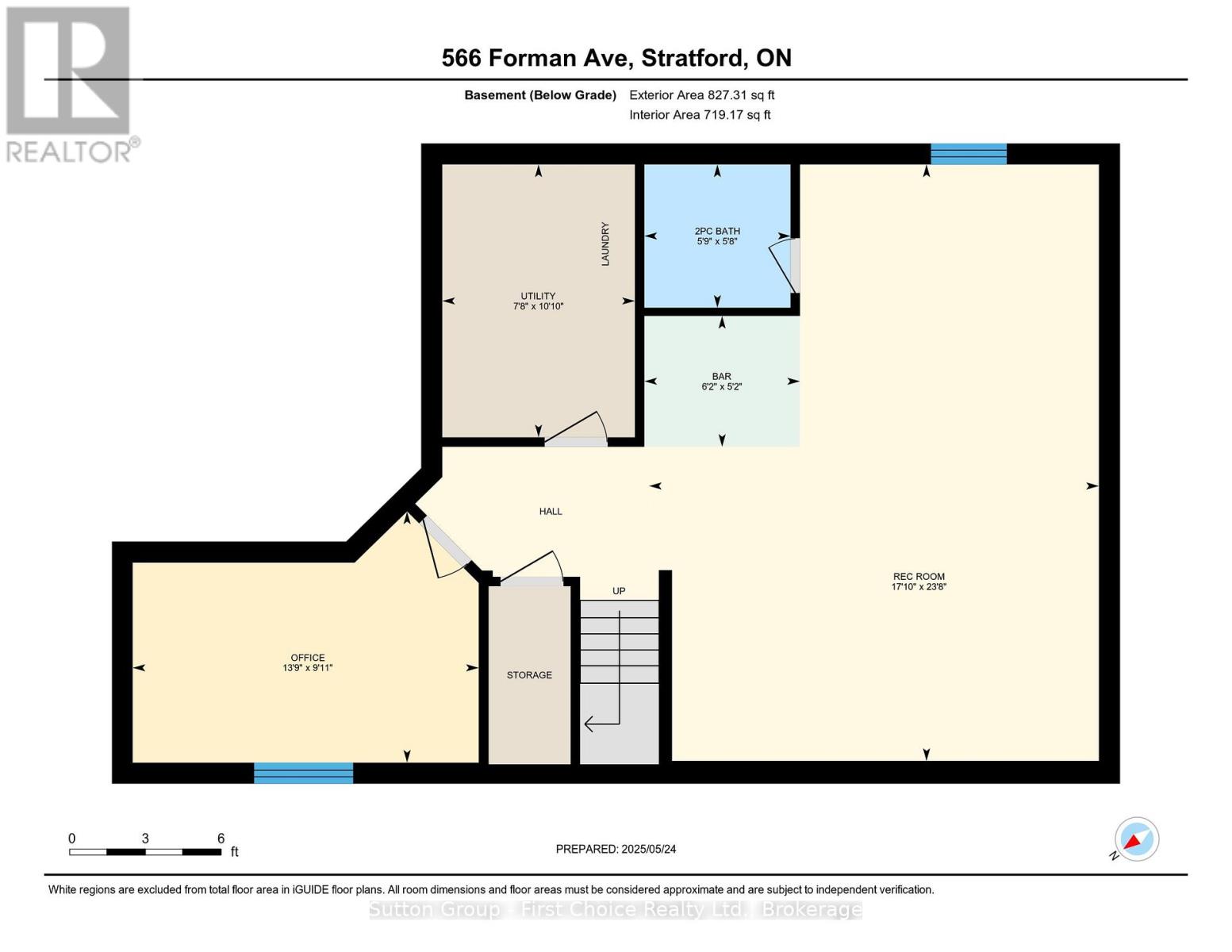566 Forman Avenue Stratford, Ontario N5A 0C6
$799,000
Proudly presenting 566 Forman Avenue, Stratford. This well cared for 3 bedroom, 4 bathroom, 2 story home with clear views in the backyard is available with flexible possession dates. Attached, double car garage, elevated rear deck with walk-down to a fully fenced backyard and thoughtful gardens, this 12 year old home represents move-in friendly, care-free, living for years to come. Offers are welcome anytime. (id:44887)
Open House
This property has open houses!
6:00 pm
Ends at:7:30 pm
Property Details
| MLS® Number | X12173518 |
| Property Type | Single Family |
| Community Name | Stratford |
| EquipmentType | Water Heater |
| Features | Sump Pump |
| ParkingSpaceTotal | 4 |
| RentalEquipmentType | Water Heater |
| Structure | Deck, Porch |
| ViewType | View Of Water |
Building
| BathroomTotal | 4 |
| BedroomsAboveGround | 3 |
| BedroomsTotal | 3 |
| Age | 6 To 15 Years |
| Amenities | Fireplace(s) |
| Appliances | Water Heater, Water Meter, All |
| BasementDevelopment | Finished |
| BasementType | N/a (finished) |
| ConstructionStyleAttachment | Detached |
| CoolingType | Central Air Conditioning, Air Exchanger |
| ExteriorFinish | Brick, Vinyl Siding |
| FireplacePresent | Yes |
| FireplaceTotal | 1 |
| FoundationType | Poured Concrete |
| HalfBathTotal | 2 |
| HeatingFuel | Natural Gas |
| HeatingType | Forced Air |
| StoriesTotal | 2 |
| SizeInterior | 1500 - 2000 Sqft |
| Type | House |
| UtilityWater | Municipal Water |
Parking
| Attached Garage | |
| Garage |
Land
| Acreage | No |
| LandscapeFeatures | Landscaped |
| Sewer | Sanitary Sewer |
| SizeDepth | 98 Ft ,6 In |
| SizeFrontage | 43 Ft ,2 In |
| SizeIrregular | 43.2 X 98.5 Ft |
| SizeTotalText | 43.2 X 98.5 Ft |
| ZoningDescription | R2-2 |
Rooms
| Level | Type | Length | Width | Dimensions |
|---|---|---|---|---|
| Second Level | Other | 3.17 m | 1.62 m | 3.17 m x 1.62 m |
| Second Level | Bathroom | 3.14 m | 1.65 m | 3.14 m x 1.65 m |
| Second Level | Bathroom | 2.93 m | 1.55 m | 2.93 m x 1.55 m |
| Second Level | Family Room | 5.39 m | 4.61 m | 5.39 m x 4.61 m |
| Second Level | Primary Bedroom | 4.3 m | 4.75 m | 4.3 m x 4.75 m |
| Second Level | Bedroom | 3.99 m | 3.84 m | 3.99 m x 3.84 m |
| Second Level | Bedroom | 3.69 m | 3.84 m | 3.69 m x 3.84 m |
| Basement | Other | 1.58 m | 1.89 m | 1.58 m x 1.89 m |
| Basement | Office | 2.78 m | 4.24 m | 2.78 m x 4.24 m |
| Basement | Recreational, Games Room | 7.25 m | 5.22 m | 7.25 m x 5.22 m |
| Basement | Bathroom | 1.77 m | 1.77 m | 1.77 m x 1.77 m |
| Basement | Utility Room | 3.08 m | 2.38 m | 3.08 m x 2.38 m |
| Main Level | Foyer | 3.41 m | 2.8 m | 3.41 m x 2.8 m |
| Main Level | Bathroom | 1.65 m | 1.25 m | 1.65 m x 1.25 m |
| Main Level | Kitchen | 3.57 m | 3.08 m | 3.57 m x 3.08 m |
| Main Level | Dining Room | 3.57 m | 3.35 m | 3.57 m x 3.35 m |
| Main Level | Living Room | 4.02 m | 5.3 m | 4.02 m x 5.3 m |
| Main Level | Pantry | 1.86 m | 1.56 m | 1.86 m x 1.56 m |
https://www.realtor.ca/real-estate/28367010/566-forman-avenue-stratford-stratford
Interested?
Contact us for more information
Geoffrey Neil Cheney
Salesperson
151 Downie St
Stratford, Ontario N5A 1X2


