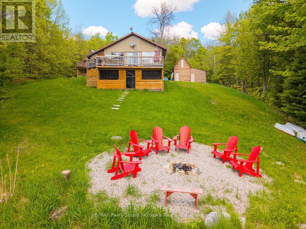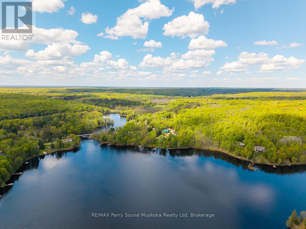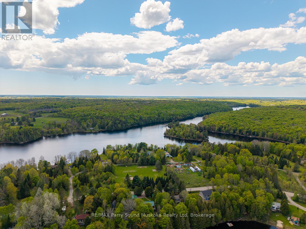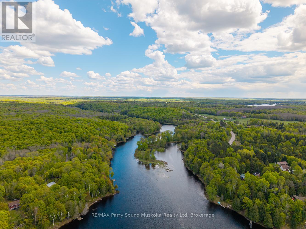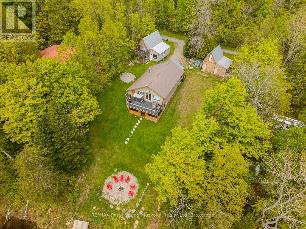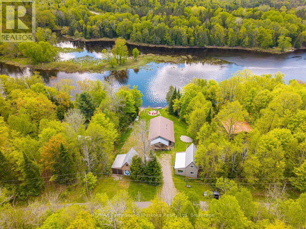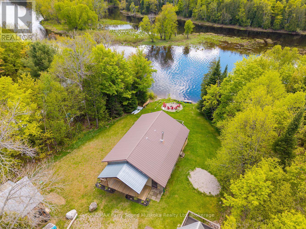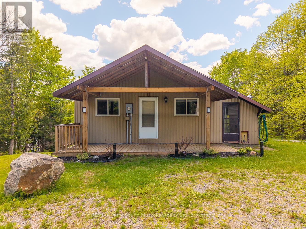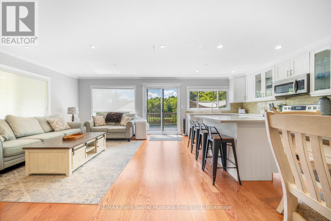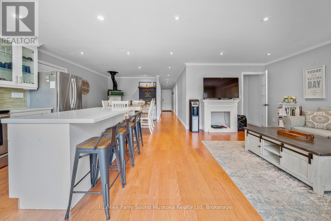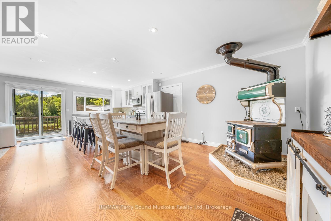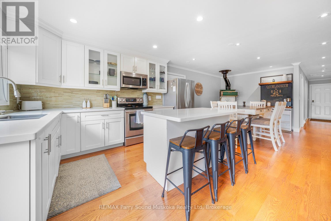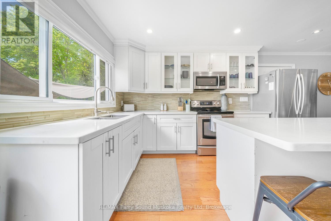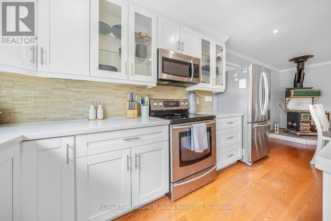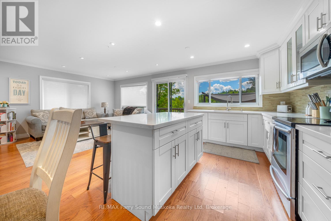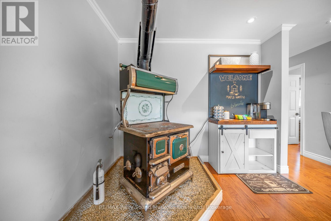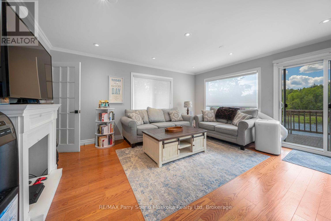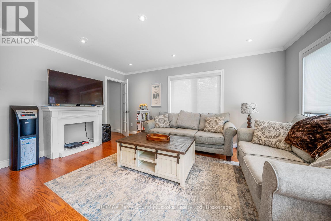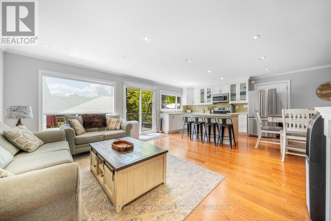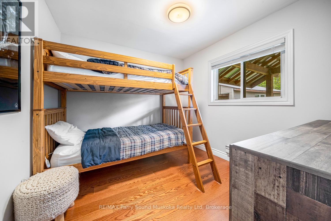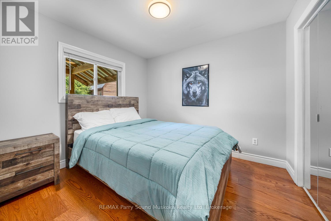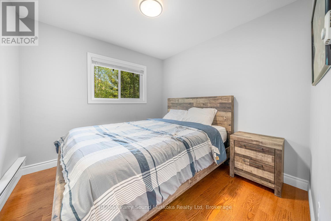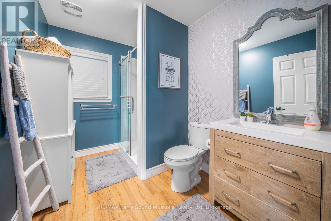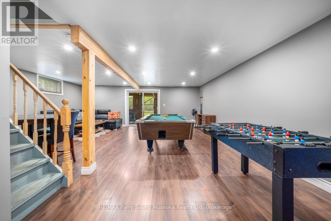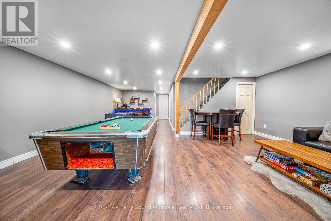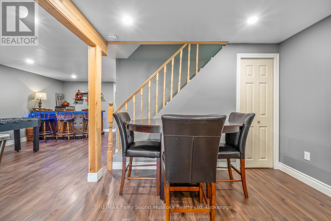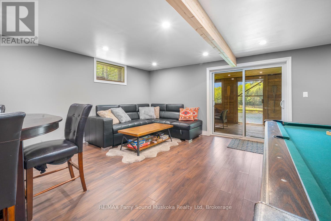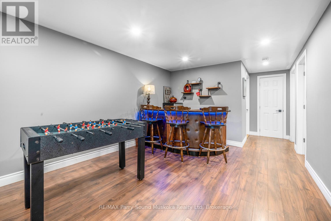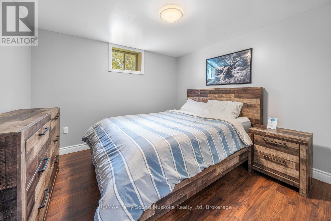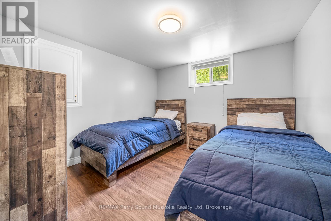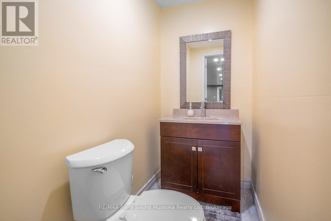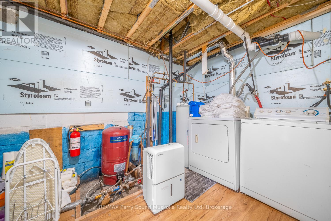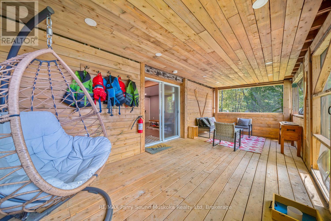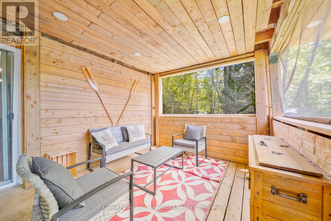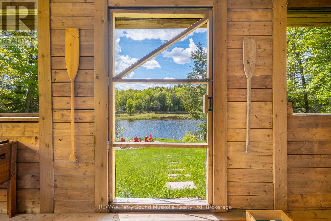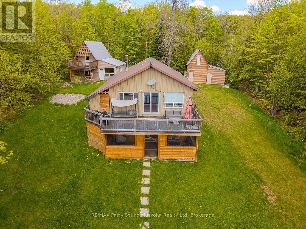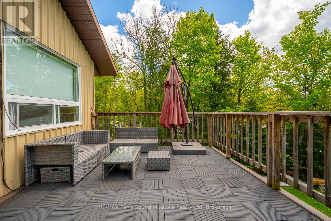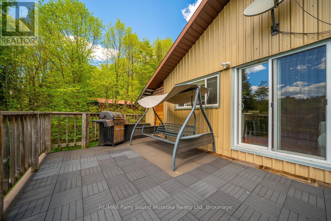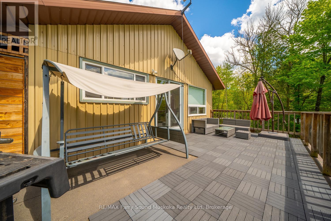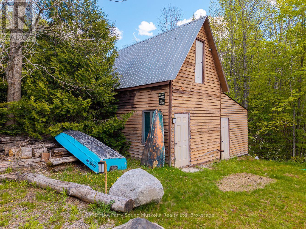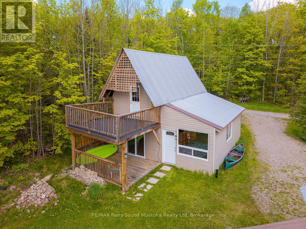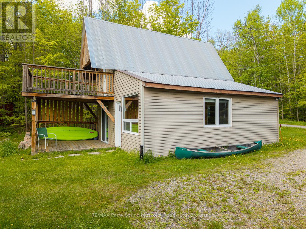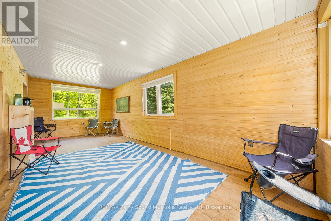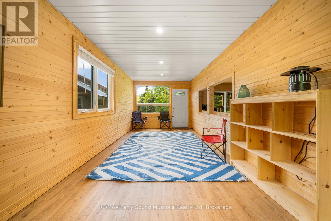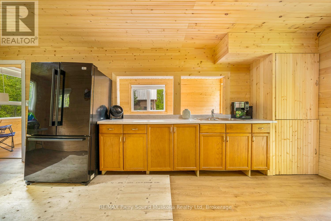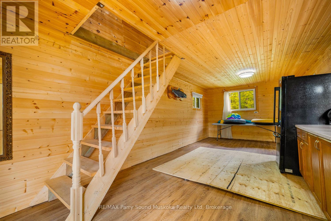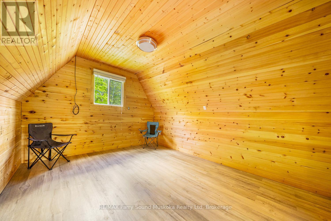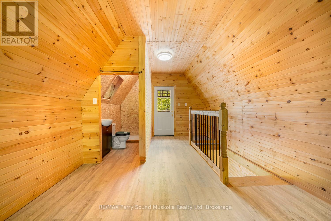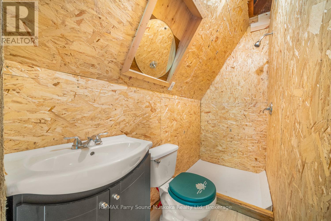57 Shady Maple Trail Whitestone, Ontario P0A 1G0
$799,000
A stunning 5 bedroom and 2 bathroom beautifully designed open concept cottage on a year round road. Enjoy quartz counter tops, white shaker style cabinets, hardwood floors, pot lights throughout, and an antique wood stove to finish off the character of this lovely cottage get away. Entertain your family and friends in your large recreations room and bar! There is laundry in the utility room. Exit your walkout basement to the spacious sunroom to enjoy and extend the cottage seasons. There is a garage and a 2 storey bunkie with a bathroom, large sitting and eating area. A new septic tank was put in to accommodate the bunkie. Enjoy beautiful unobstructed views or enjoy swimming off of your dock. This cottage is in rental friendly Whitestone municipality and currently operates as a rental. Income statements upon request. (id:44887)
Property Details
| MLS® Number | X12183398 |
| Property Type | Single Family |
| Community Name | Whitestone |
| AmenitiesNearBy | Beach, Hospital |
| CommunityFeatures | Fishing |
| Easement | Unknown |
| ParkingSpaceTotal | 9 |
| Structure | Deck |
| ViewType | View Of Water, River View, Direct Water View |
| WaterFrontType | Waterfront |
Building
| BathroomTotal | 2 |
| BedroomsAboveGround | 5 |
| BedroomsTotal | 5 |
| ArchitecturalStyle | Bungalow |
| BasementDevelopment | Finished |
| BasementFeatures | Walk Out |
| BasementType | N/a (finished) |
| ConstructionStyleAttachment | Detached |
| ExteriorFinish | Steel |
| FireplacePresent | Yes |
| FireplaceType | Woodstove |
| FoundationType | Block |
| HalfBathTotal | 1 |
| HeatingFuel | Electric |
| HeatingType | Baseboard Heaters |
| StoriesTotal | 1 |
| SizeInterior | 700 - 1100 Sqft |
| Type | House |
| UtilityWater | Lake/river Water Intake |
Parking
| Detached Garage | |
| Garage |
Land
| AccessType | Year-round Access, Private Docking |
| Acreage | No |
| LandAmenities | Beach, Hospital |
| Sewer | Septic System |
| SizeDepth | 153 Ft ,9 In |
| SizeFrontage | 110 Ft |
| SizeIrregular | 110 X 153.8 Ft |
| SizeTotalText | 110 X 153.8 Ft |
Rooms
| Level | Type | Length | Width | Dimensions |
|---|---|---|---|---|
| Basement | Bedroom | 3.31 m | 3.09 m | 3.31 m x 3.09 m |
| Basement | Bathroom | 1.8 m | 1.27 m | 1.8 m x 1.27 m |
| Basement | Utility Room | 3.73 m | 2.27 m | 3.73 m x 2.27 m |
| Basement | Recreational, Games Room | 6.89 m | 4.72 m | 6.89 m x 4.72 m |
| Basement | Games Room | 5.53 m | 3.25 m | 5.53 m x 3.25 m |
| Basement | Bedroom | 3.15 m | 3.06 m | 3.15 m x 3.06 m |
| Main Level | Foyer | 2.14 m | 1.06 m | 2.14 m x 1.06 m |
| Main Level | Family Room | 4.89 m | 2.89 m | 4.89 m x 2.89 m |
| Main Level | Kitchen | 6.98 m | 4.01 m | 6.98 m x 4.01 m |
| Main Level | Bedroom | 2.85 m | 2.69 m | 2.85 m x 2.69 m |
| Main Level | Bedroom | 2.81 m | 2.71 m | 2.81 m x 2.71 m |
| Main Level | Bedroom | 3.01 m | 2.75 m | 3.01 m x 2.75 m |
| Main Level | Bathroom | 2.84 m | 2.1 m | 2.84 m x 2.1 m |
https://www.realtor.ca/real-estate/28389205/57-shady-maple-trail-whitestone-whitestone
Interested?
Contact us for more information
Greg Antuchiewicz
Salesperson
47 James Street
Parry Sound, Ontario P2A 1T6

