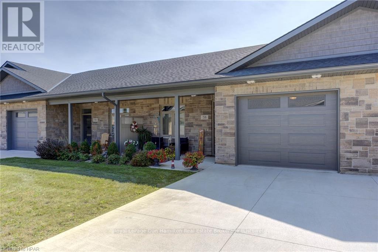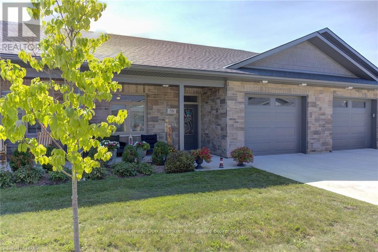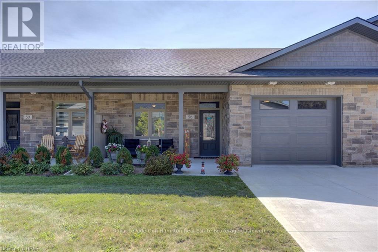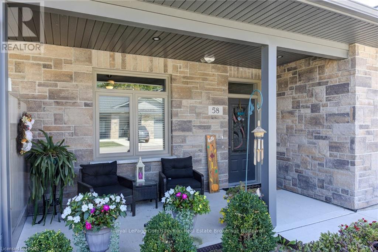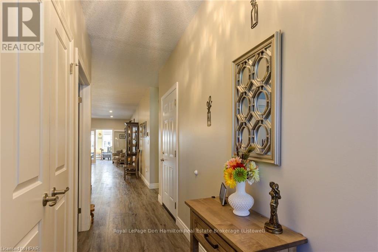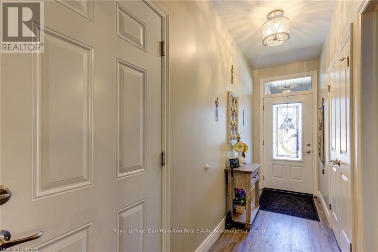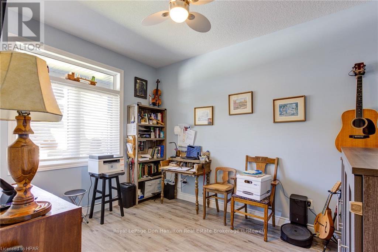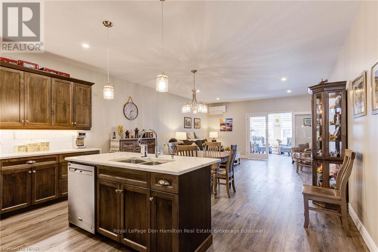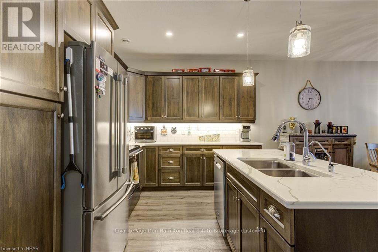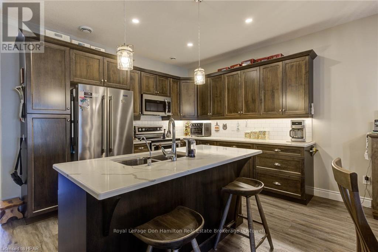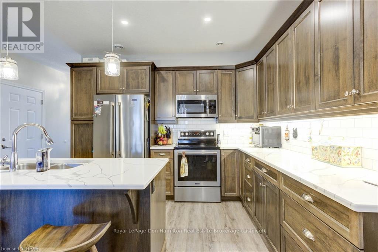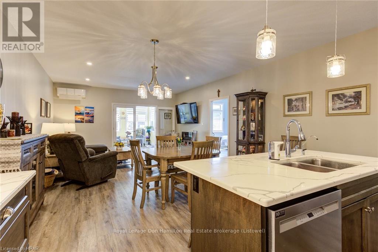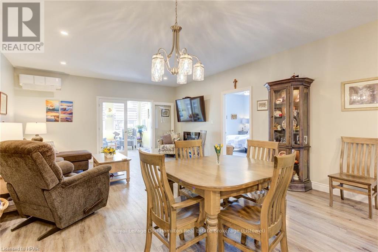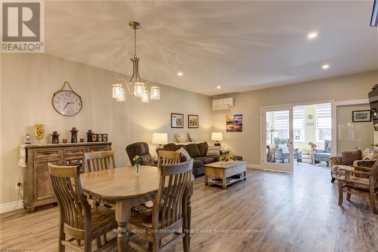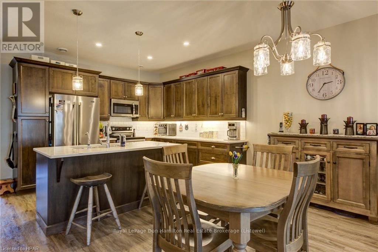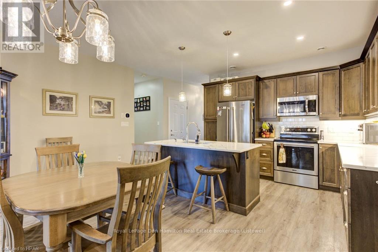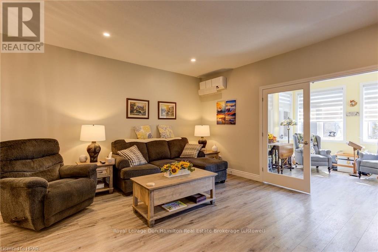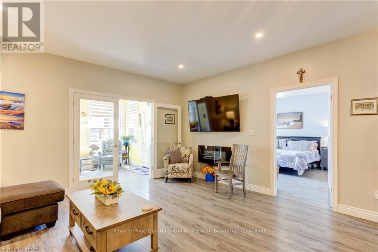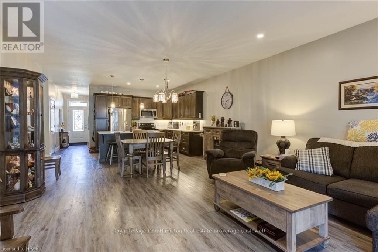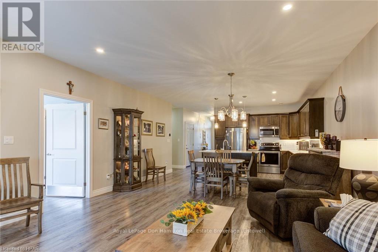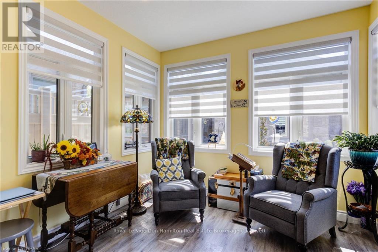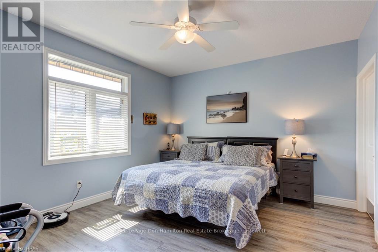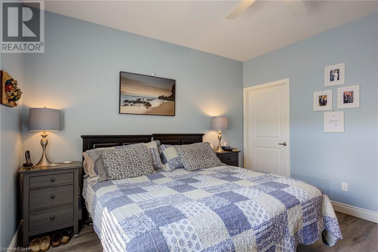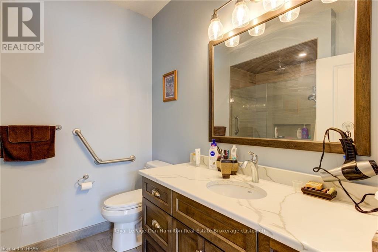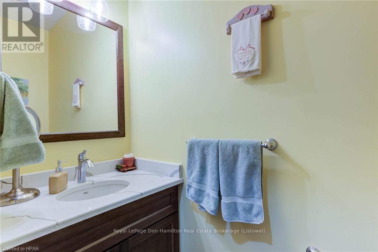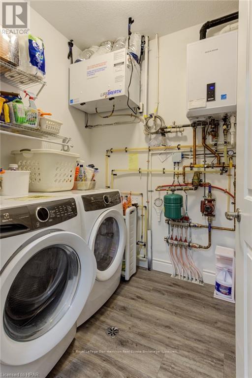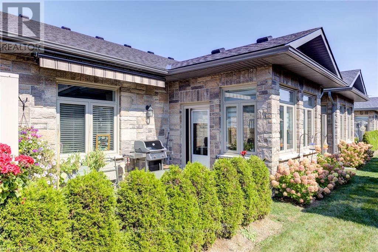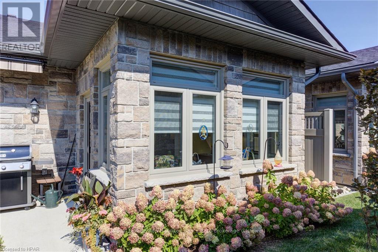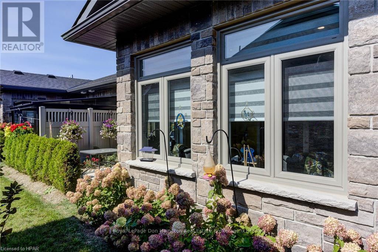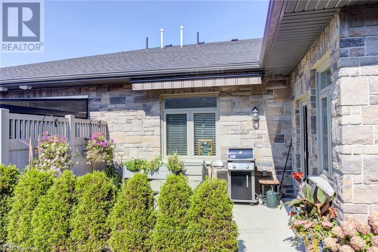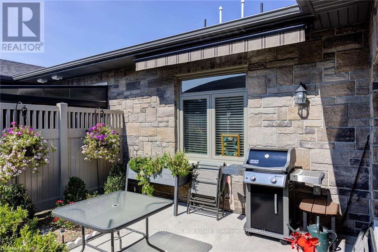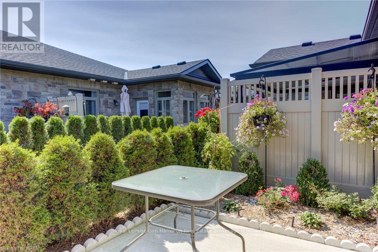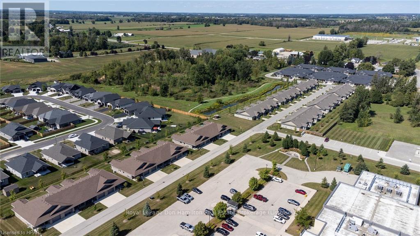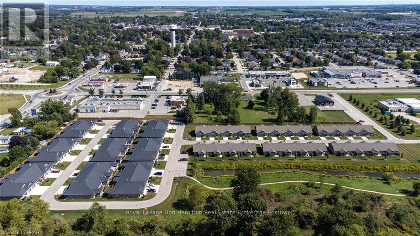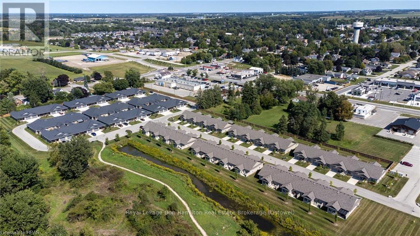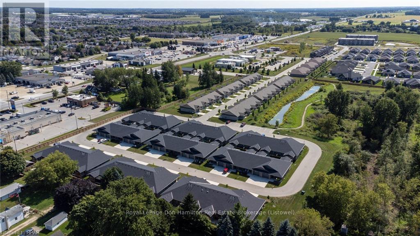58 - 375 Mitchell Road South North Perth, Ontario N4W 0H4
$569,000Maintenance, Insurance, Parking
$475 Monthly
Maintenance, Insurance, Parking
$475 MonthlyLooking for 55+? Look no further than this Maple Model at Listowel's sought after Sugar Bush Village, These units are completely accessible, with level entries, open showers, wide hallways and doorways, In addition this model features 2 bedrooms- the large master has a full ensuite bath and walk-in closet, large open concept living area, spacious dining area and well planned kitchen with stainless steel appliances and quartz counters, attached four season sunroom, oversized single garage, concrete patio. covered front porch, concrete driveway. Features 9' ceilings, in-floor gas fired heat and ductless air conditioning, Thousands of Dollars in upgrades! Call your agent today so you don't miss out! (id:44887)
Property Details
| MLS® Number | X10781032 |
| Property Type | Single Family |
| Community Name | Elma |
| AmenitiesNearBy | Hospital |
| EquipmentType | None |
| Features | Flat Site |
| ParkingSpaceTotal | 2 |
| RentalEquipmentType | None |
Building
| BathroomTotal | 2 |
| BedroomsAboveGround | 2 |
| BedroomsTotal | 2 |
| Amenities | Visitor Parking |
| Appliances | Water Meter, Water Treatment, Water Heater - Tankless, Water Heater, Dishwasher, Dryer, Garage Door Opener, Microwave, Refrigerator, Stove, Washer, Window Coverings |
| ArchitecturalStyle | Bungalow |
| ConstructionStyleAttachment | Attached |
| CoolingType | Air Exchanger |
| ExteriorFinish | Stone |
| FoundationType | Slab |
| HalfBathTotal | 1 |
| HeatingFuel | Natural Gas |
| HeatingType | Radiant Heat |
| StoriesTotal | 1 |
| Type | Row / Townhouse |
| UtilityWater | Municipal Water |
Parking
| Attached Garage | |
| Garage |
Land
| AccessType | Year-round Access |
| Acreage | No |
| LandAmenities | Hospital |
| Sewer | Sanitary Sewer |
| SizeTotalText | Under 1/2 Acre |
| ZoningDescription | R5 |
Rooms
| Level | Type | Length | Width | Dimensions |
|---|---|---|---|---|
| Main Level | Kitchen | 4.9 m | 2.95 m | 4.9 m x 2.95 m |
| Main Level | Dining Room | 4.9 m | 2.59 m | 4.9 m x 2.59 m |
| Main Level | Living Room | 4.9 m | 3.91 m | 4.9 m x 3.91 m |
| Main Level | Primary Bedroom | 4.22 m | 3.84 m | 4.22 m x 3.84 m |
| Main Level | Bedroom | 3.61 m | 3.78 m | 3.61 m x 3.78 m |
| Main Level | Bathroom | Measurements not available | ||
| Main Level | Bathroom | Measurements not available | ||
| Main Level | Sunroom | 2.87 m | 3.1 m | 2.87 m x 3.1 m |
Utilities
| Cable | Installed |
| Wireless | Available |
https://www.realtor.ca/real-estate/27361071/58-375-mitchell-road-south-north-perth-elma-elma
Interested?
Contact us for more information
Barb Cressman
Broker of Record
132 Wallace Ave. N.
Listowel, Ontario N4W 1K7

