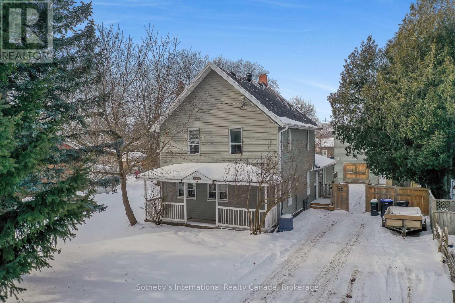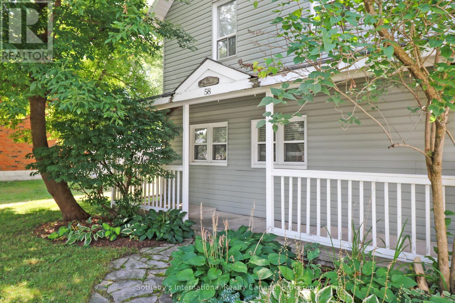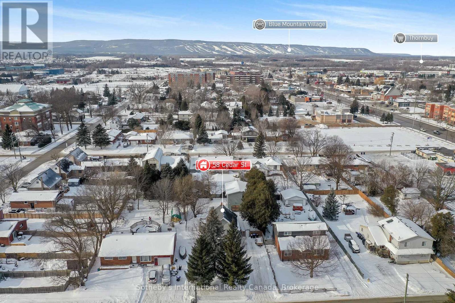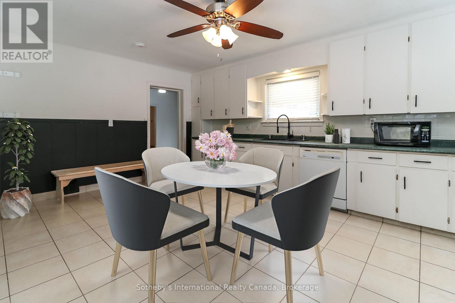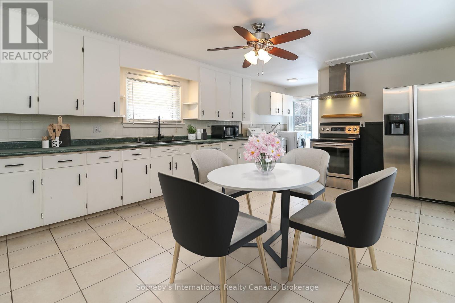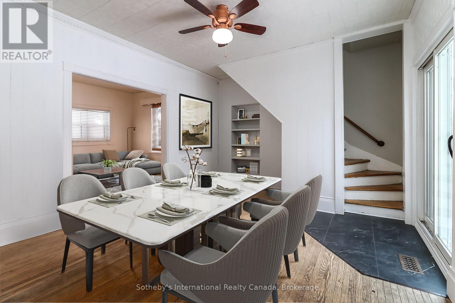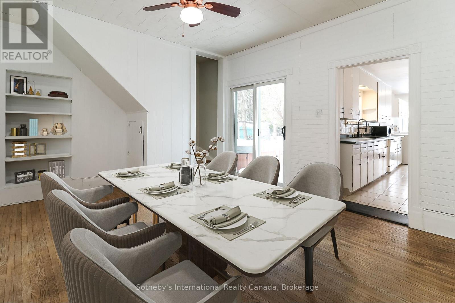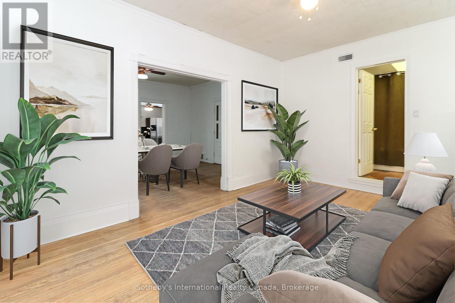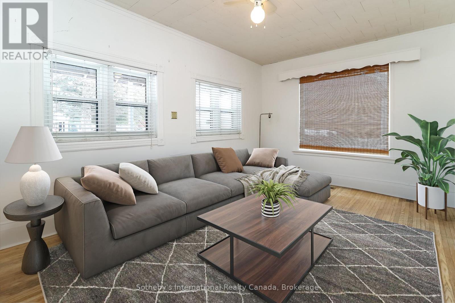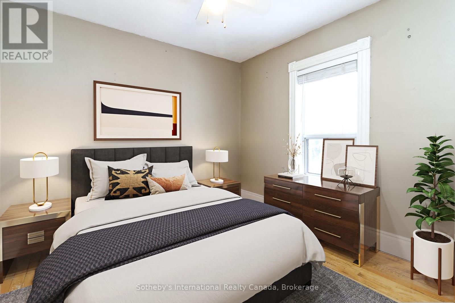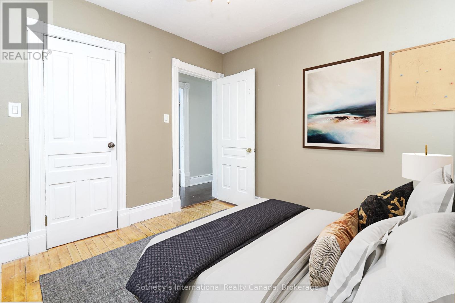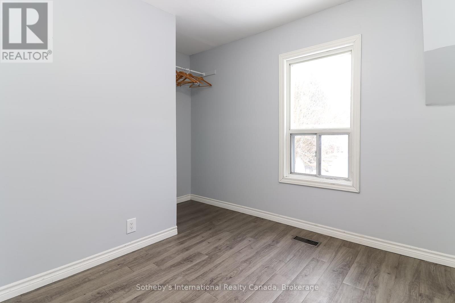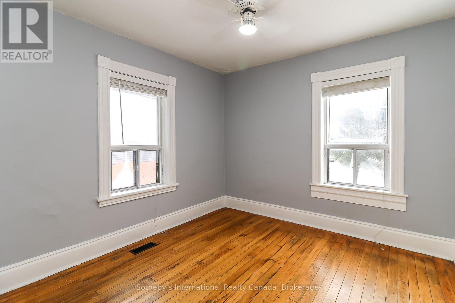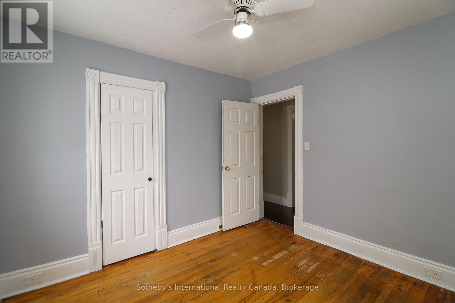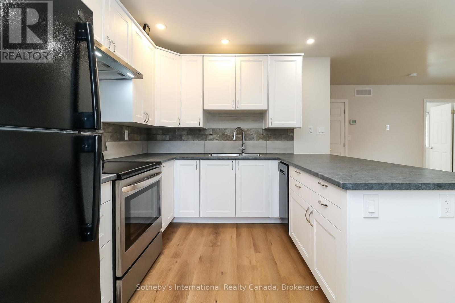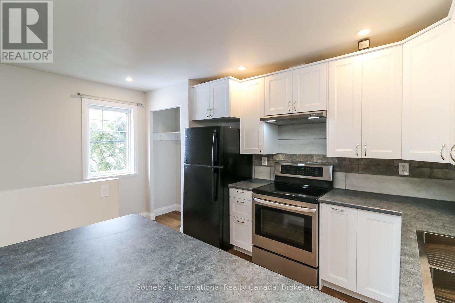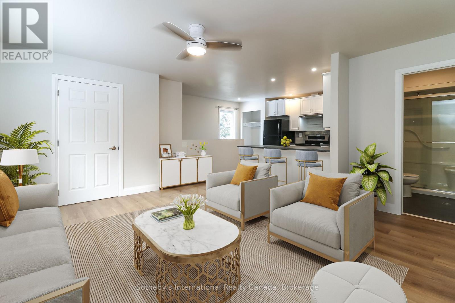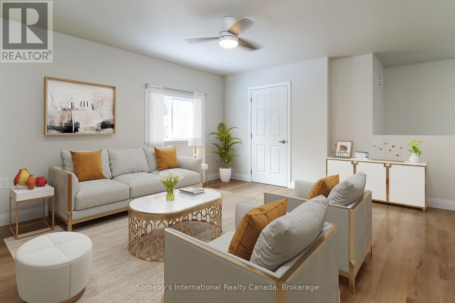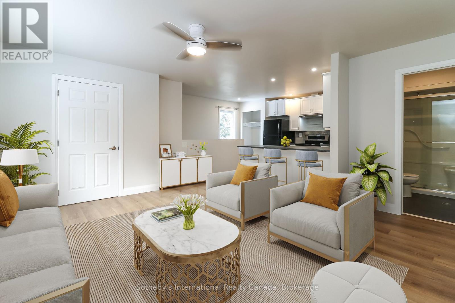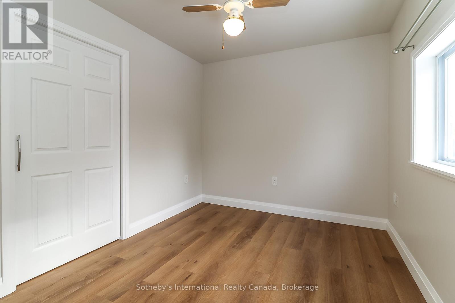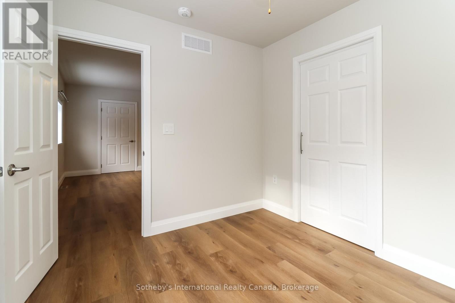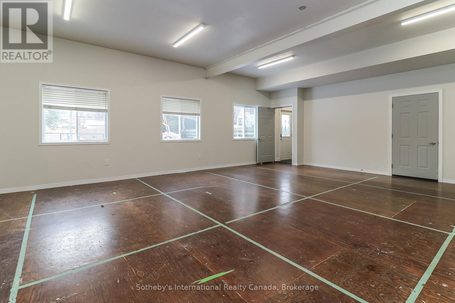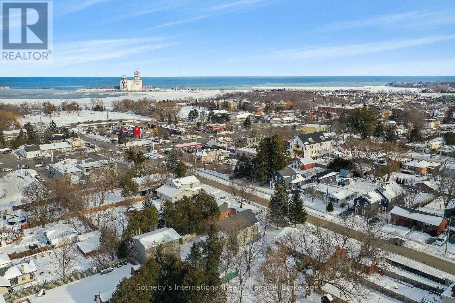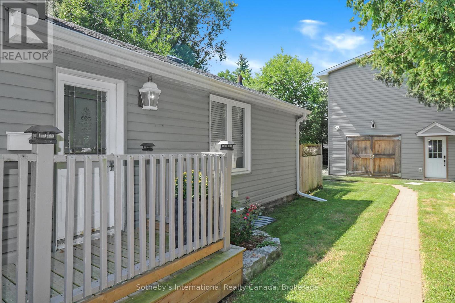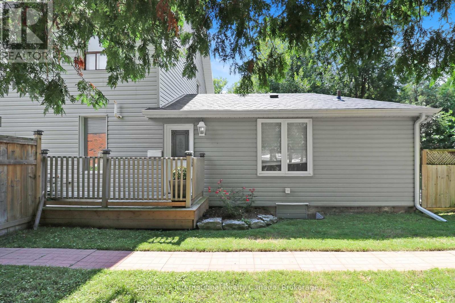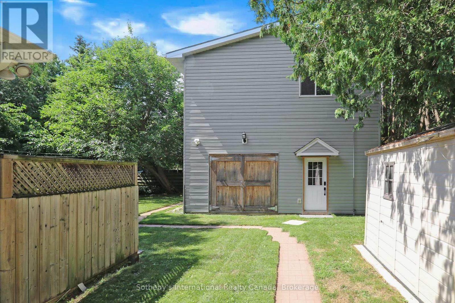58 Cedar Street Collingwood, Ontario L9Y 3A5
$1,099,000
Income Producing Potential! This approx 72ft town lot on the tree streets of Collingwood features a four generous bedrooms, one bathroom main house with a large eat-in kitchen, open concept living and dining room. Main house is 1484 sq. ft. Walk-out from the dining room or kitchen to a large back deck complete with hot tub. The separate Accessory Dwelling Unit (ADU) features a fully insulated main floor with powder room and brand new legal two bedroom apartment upstairs. The large double wide driveway fits 6+ cars. Within walking distance to shops, restaurants and Georgian Bay, minutes to Blue Mountain and Wasaga Beach and in close proximity to schools. Don't miss this unique opportunity with income producing potential! Ideal for home based business as well. **EXTRAS** Two municipal addresses: 58 Cedar St units A and B. ADU Forced Air Gas Heat, No A/C (id:44887)
Property Details
| MLS® Number | S11941457 |
| Property Type | Multi-family |
| Community Name | Collingwood |
| AmenitiesNearBy | Hospital, Public Transit, Schools, Ski Area |
| Features | Flat Site |
| ParkingSpaceTotal | 8 |
| Structure | Deck |
Building
| BathroomTotal | 3 |
| BedroomsAboveGround | 6 |
| BedroomsTotal | 6 |
| Amenities | Separate Heating Controls |
| Appliances | Hot Tub, Water Heater, Dishwasher, Dryer, Hood Fan, Microwave, Stove, Washer, Refrigerator |
| BasementType | Crawl Space |
| CoolingType | Central Air Conditioning |
| ExteriorFinish | Vinyl Siding |
| FoundationType | Concrete |
| HalfBathTotal | 1 |
| HeatingFuel | Natural Gas |
| HeatingType | Forced Air |
| StoriesTotal | 2 |
| SizeInterior | 1099.9909 - 1499.9875 Sqft |
| Type | Duplex |
| UtilityWater | Municipal Water |
Parking
| Detached Garage |
Land
| Acreage | No |
| FenceType | Fenced Yard |
| LandAmenities | Hospital, Public Transit, Schools, Ski Area |
| Sewer | Sanitary Sewer |
| SizeDepth | 165 Ft |
| SizeFrontage | 71 Ft ,9 In |
| SizeIrregular | 71.8 X 165 Ft |
| SizeTotalText | 71.8 X 165 Ft |
| ZoningDescription | R2 |
Rooms
| Level | Type | Length | Width | Dimensions |
|---|---|---|---|---|
| Second Level | Primary Bedroom | 3.2 m | 3.4 m | 3.2 m x 3.4 m |
| Second Level | Bedroom 2 | 3.2 m | 3.4 m | 3.2 m x 3.4 m |
| Second Level | Bedroom 3 | 3.2 m | 2.9 m | 3.2 m x 2.9 m |
| Second Level | Bedroom 4 | 3.2 m | 3.6 m | 3.2 m x 3.6 m |
| Main Level | Kitchen | 7.4 m | 4.2 m | 7.4 m x 4.2 m |
| Main Level | Dining Room | 5.3 m | 3.8 m | 5.3 m x 3.8 m |
| Main Level | Living Room | 5.3 m | 3.4 m | 5.3 m x 3.4 m |
Utilities
| Cable | Available |
| Sewer | Installed |
https://www.realtor.ca/real-estate/27844361/58-cedar-street-collingwood-collingwood
Interested?
Contact us for more information
Craig Davies
Salesperson
243 Hurontario St
Collingwood, Ontario L9Y 2M1
Sherry Rioux
Broker
243 Hurontario St
Collingwood, Ontario L9Y 2M1
Emma Baker
Broker
243 Hurontario St
Collingwood, Ontario L9Y 2M1

