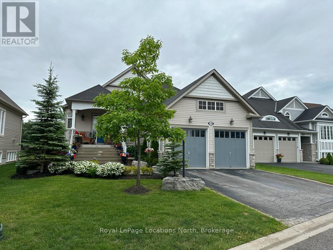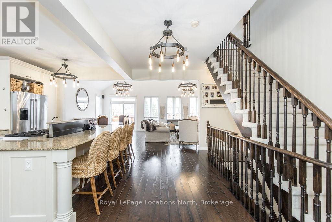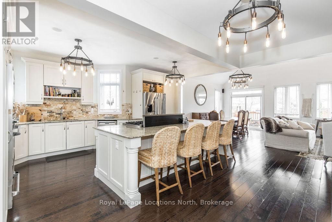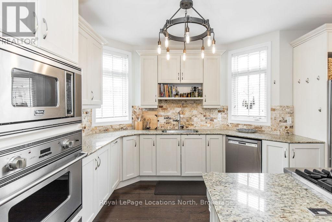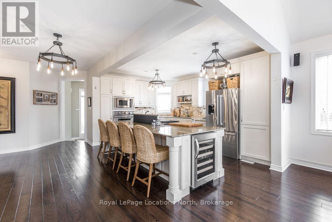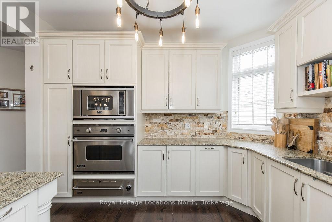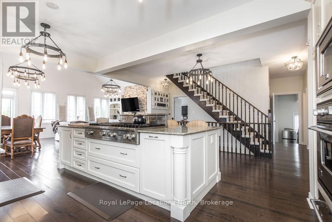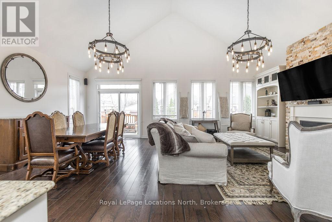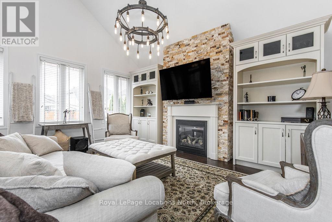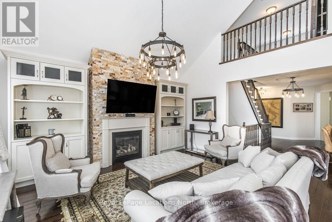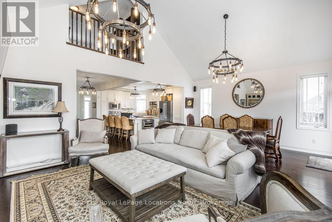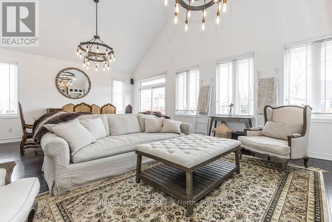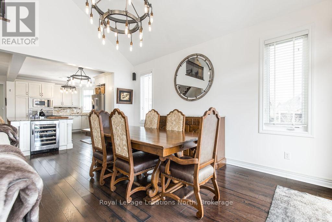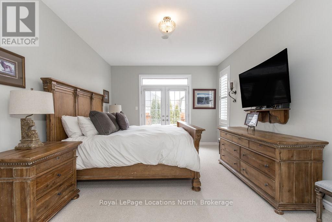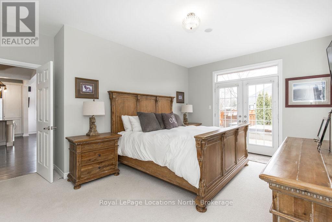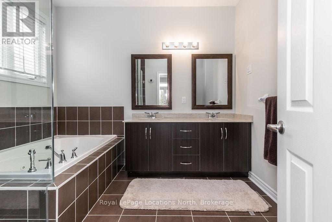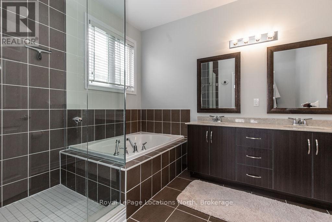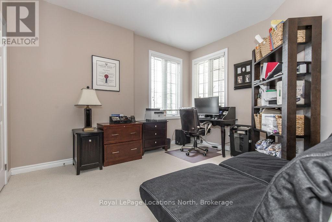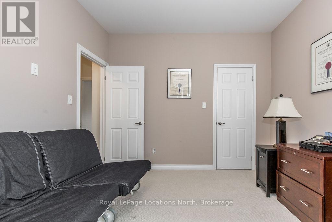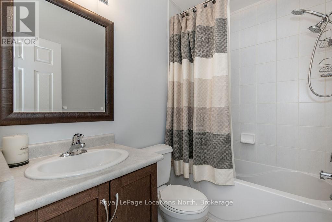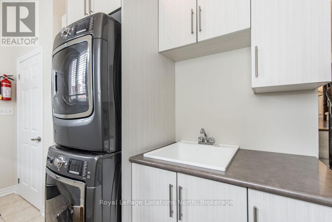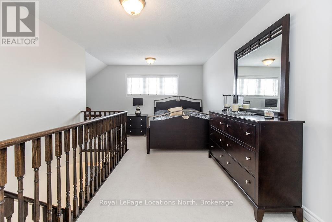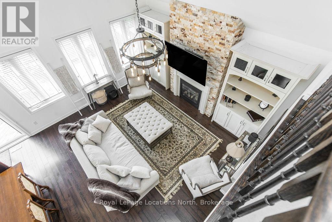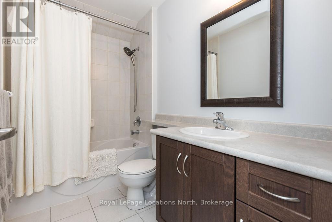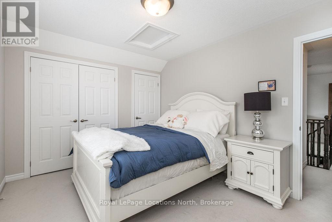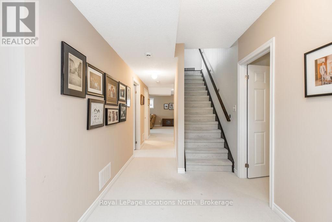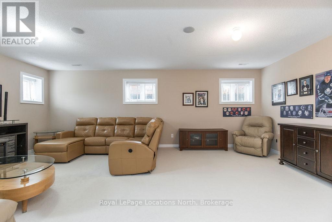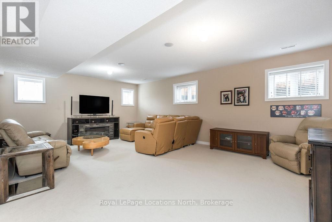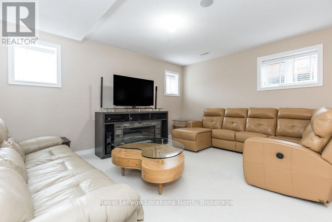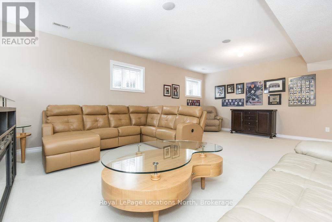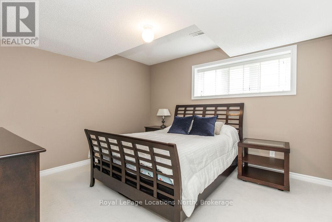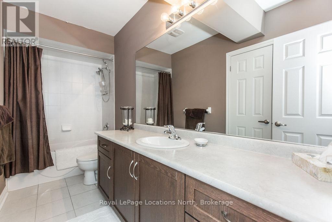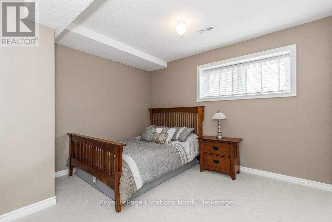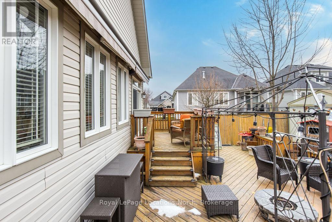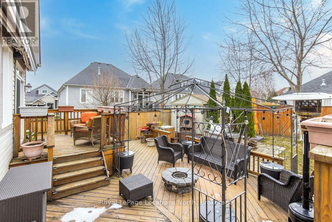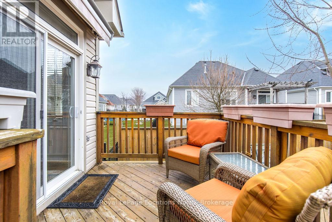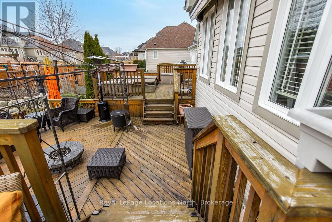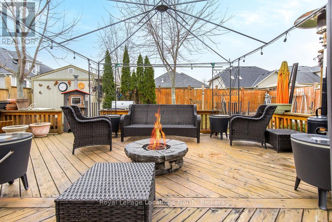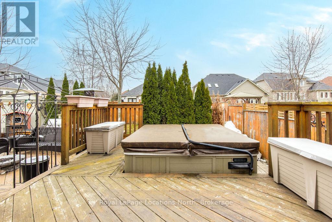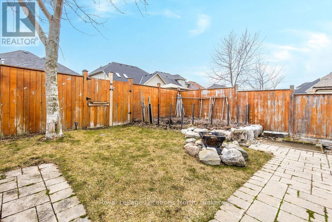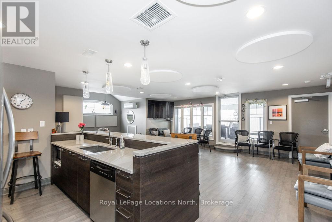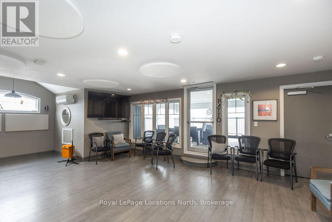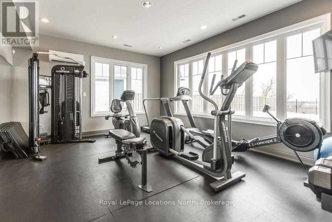58 Waterview Road Wasaga Beach, Ontario L9Z 0E9
$3,800 Monthly
Enjoy the perfect blend of privacy and convenience in this beautifully appointed 5-bedroom, 4-bathroom bungaloft, nestled in the sought-after Blue Water Community on the Shores of Georgian Bay. This detached home offers maintenance-free living with lawn care and snow removal included. Featuring a Chef-Inspired Kitchen, vaulted ceilings, and a sun-filled open-concept design, it features a main floor primary suite with a 5PC ensuite and walk-out to a backyard with sundeck and hot tub. Relax in the waterfront clubhouse with pool, gym, and party room, or explore nearby beaches, ski resorts and golf courses. With a finished basement, 2-car garage and plenty of room, this home is your four-season escape just minutes from Wasaga Beach and Blue Mountain. Utilities extra. A+ tenant! (id:44887)
Property Details
| MLS® Number | S12082561 |
| Property Type | Single Family |
| Community Name | Wasaga Beach |
| Easement | Unknown, None |
| ParkingSpaceTotal | 4 |
| PoolType | Inground Pool |
| Structure | Porch, Shed |
| WaterFrontType | Waterfront |
Building
| BathroomTotal | 4 |
| BedroomsAboveGround | 3 |
| BedroomsBelowGround | 2 |
| BedroomsTotal | 5 |
| Amenities | Fireplace(s) |
| Appliances | Hot Tub, Garage Door Opener Remote(s), Central Vacuum, Range, Garburator, Oven - Built-in, Dishwasher, Dryer, Microwave, Stove, Washer, Refrigerator |
| BasementDevelopment | Finished |
| BasementType | Full (finished) |
| ConstructionStyleAttachment | Detached |
| CoolingType | Central Air Conditioning |
| ExteriorFinish | Stone, Vinyl Siding |
| FireplacePresent | Yes |
| FireplaceTotal | 1 |
| FlooringType | Carpeted, Hardwood |
| FoundationType | Poured Concrete |
| HeatingFuel | Natural Gas |
| HeatingType | Forced Air |
| StoriesTotal | 2 |
| SizeInterior | 2500 - 3000 Sqft |
| Type | House |
| UtilityWater | Municipal Water |
Parking
| Attached Garage | |
| Garage |
Land
| AccessType | Year-round Access |
| Acreage | No |
| LandscapeFeatures | Landscaped |
| Sewer | Sanitary Sewer |
| SizeDepth | 139 Ft ,6 In |
| SizeFrontage | 52 Ft ,2 In |
| SizeIrregular | 52.2 X 139.5 Ft |
| SizeTotalText | 52.2 X 139.5 Ft |
Rooms
| Level | Type | Length | Width | Dimensions |
|---|---|---|---|---|
| Second Level | Bedroom 3 | 4.01 m | 3.02 m | 4.01 m x 3.02 m |
| Second Level | Loft | 5.94 m | 4.34 m | 5.94 m x 4.34 m |
| Basement | Recreational, Games Room | 6.96 m | 6.6 m | 6.96 m x 6.6 m |
| Basement | Den | 4.47 m | 2.31 m | 4.47 m x 2.31 m |
| Basement | Bedroom 4 | 3.78 m | 3.73 m | 3.78 m x 3.73 m |
| Basement | Bedroom 5 | 3.91 m | 3.63 m | 3.91 m x 3.63 m |
| Main Level | Kitchen | 5.28 m | 3.66 m | 5.28 m x 3.66 m |
| Main Level | Dining Room | 5.11 m | 3.07 m | 5.11 m x 3.07 m |
| Main Level | Living Room | 5.11 m | 4.37 m | 5.11 m x 4.37 m |
| Main Level | Primary Bedroom | 5.16 m | 4.39 m | 5.16 m x 4.39 m |
| Main Level | Bedroom 2 | 3.89 m | 3.45 m | 3.89 m x 3.45 m |
| Main Level | Laundry Room | 4.72 m | 2.03 m | 4.72 m x 2.03 m |
https://www.realtor.ca/real-estate/28167441/58-waterview-road-wasaga-beach-wasaga-beach
Interested?
Contact us for more information
Kristina Tardif
Salesperson
1249 Mosley St.
Wasaga Beach, Ontario L9Z 2E5

