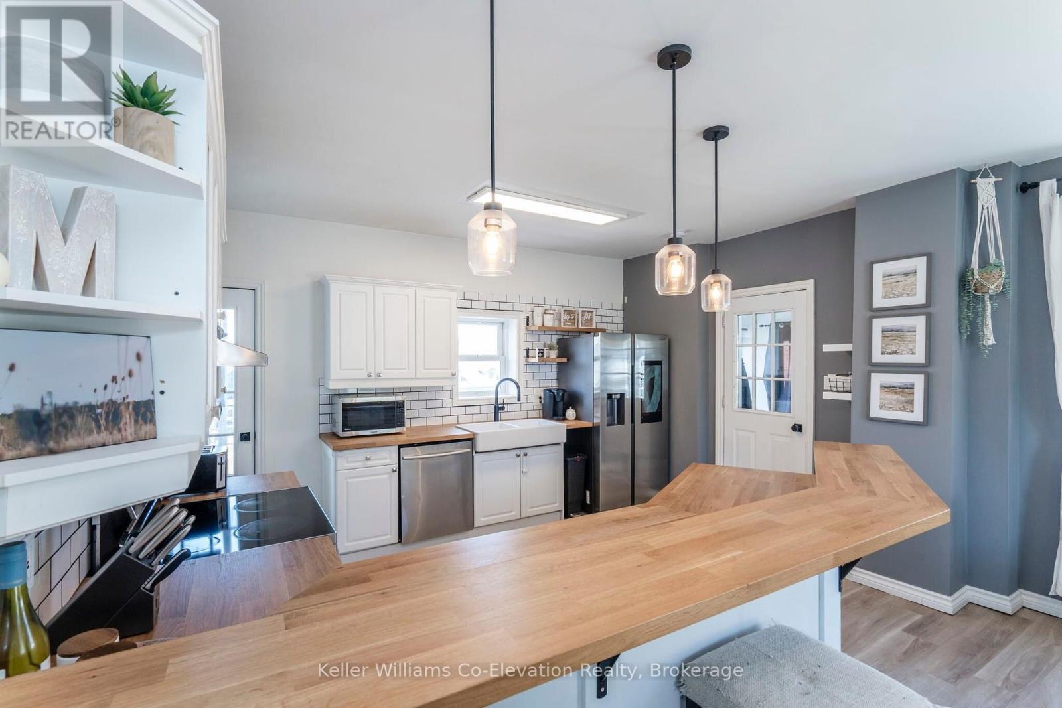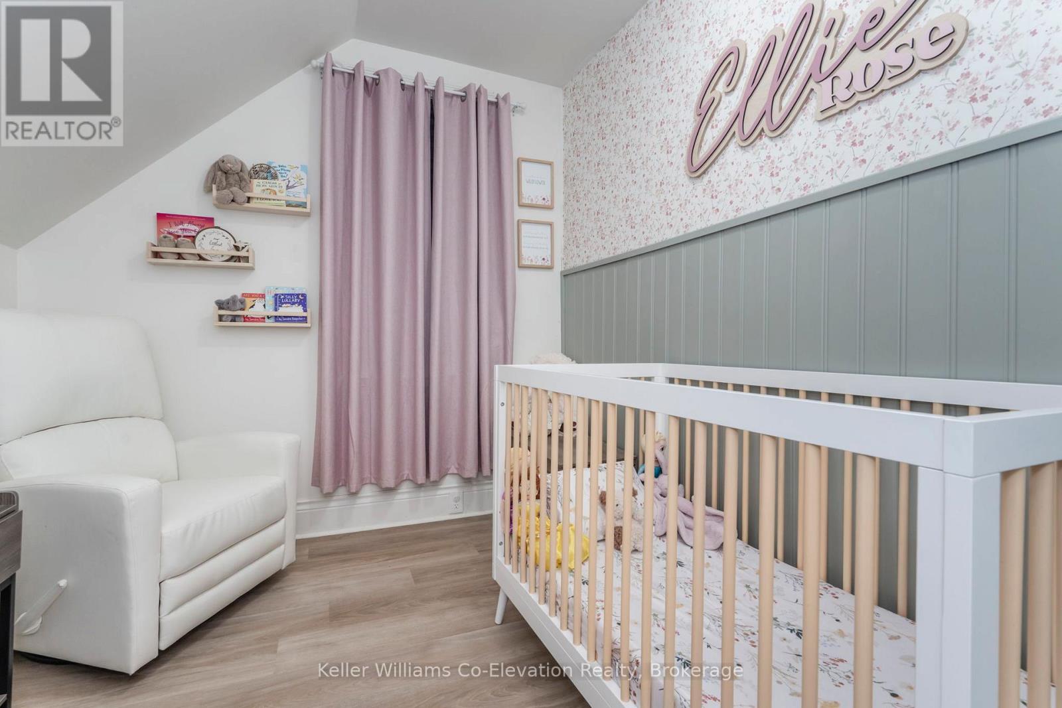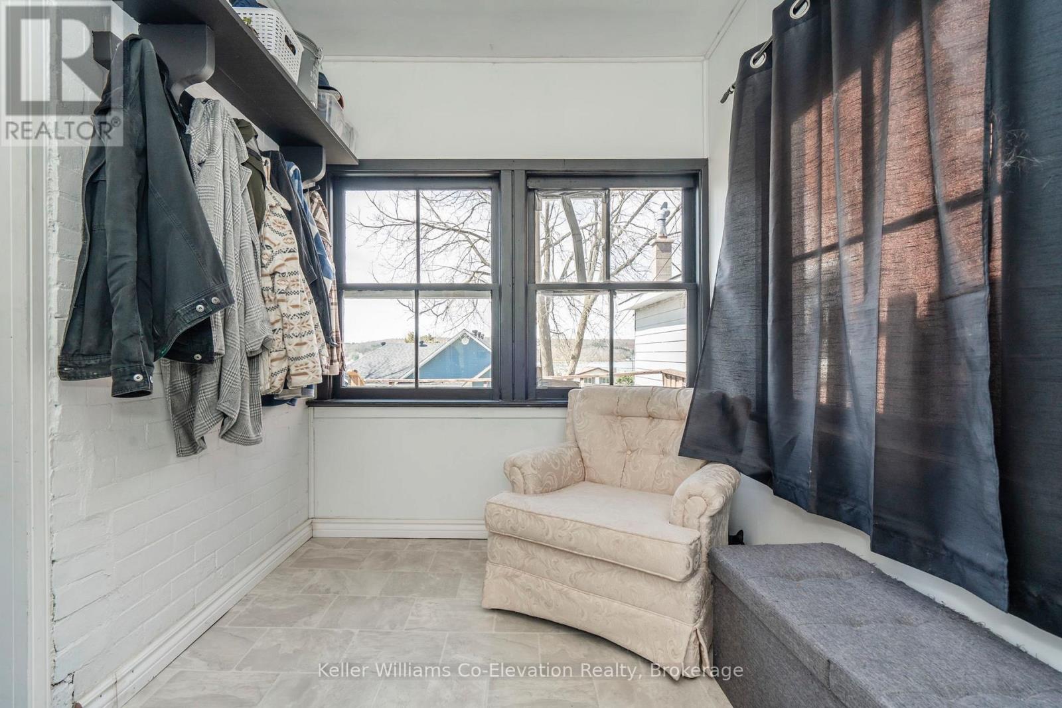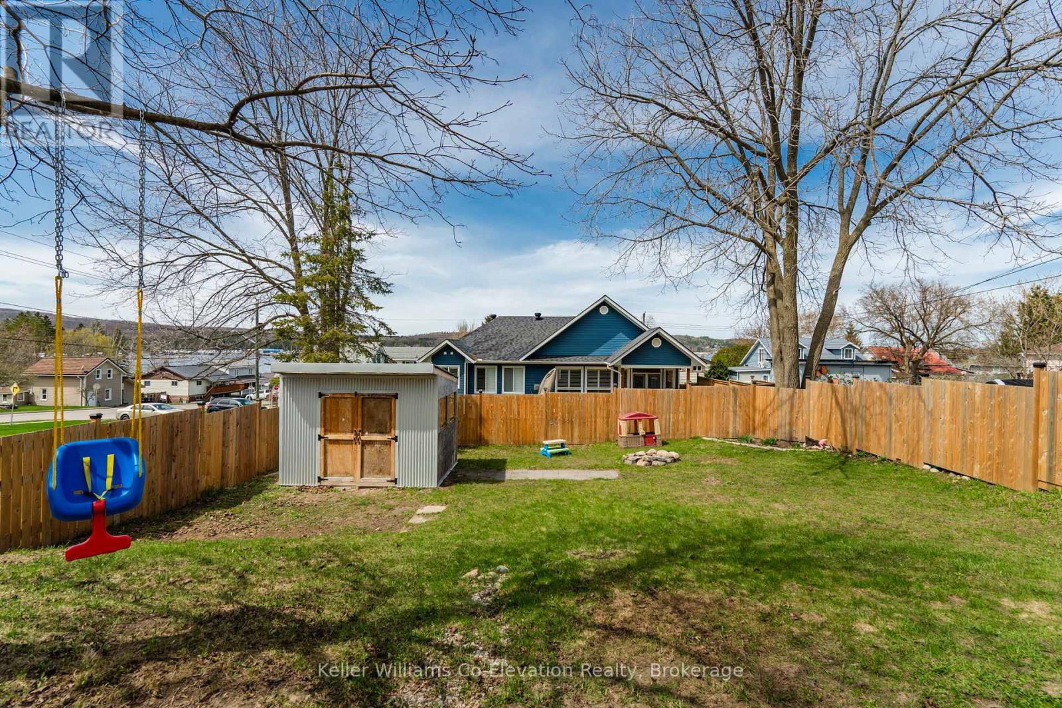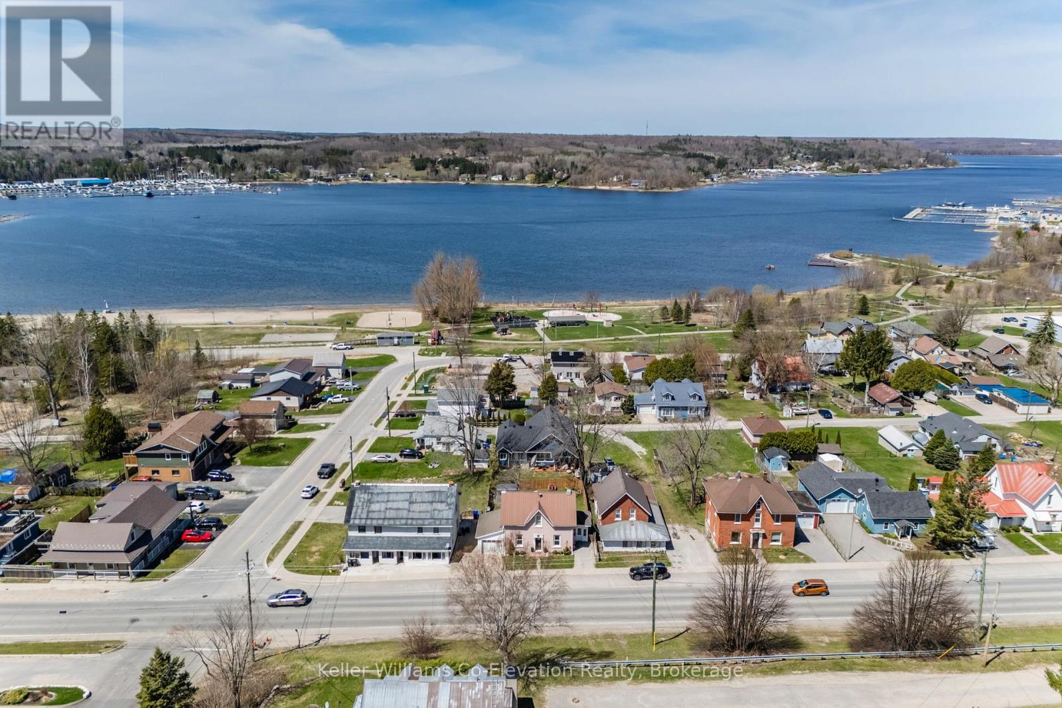59 Robert Street W Penetanguishene, Ontario L9M 1N1
$539,900
Charming Century Home with Modern Upgrades in the Heart of Penetanguishene! This beautifully updated 3-bedroom home is truly move-in ready, offering a perfect blend of historic charm and stylish renovations. Recent upgrades include a modern kitchen, newer flooring, an inviting fireplace and new furnace (2020), ensuring you enjoy both beauty and functionality. The property also features a single-car garage and an unfinished basement with walk out to yard and rough in for bathroom, providing ample storage and potential for more living space. Take in harbour views from your back deck, unwind in the cozy three-season sunroom, or enjoy quality time in the spacious backyard ideal for any family. Just steps away, Rotary Park this location offers scenic trails, a dog park, beaches, a splash pad, playground, and waterfront green space, perfect for active lifestyles and evening strolls. You'll love being a short walk from downtown Penetanguishene, where quaint shops, restaurants, and cafés create a vibrant small-town atmosphere. All this, just minutes to Midland and under an hour to Barrie this is your chance to embrace the good life in one of Georgian Bay's most charming communities. (id:44887)
Property Details
| MLS® Number | S12160471 |
| Property Type | Single Family |
| Community Name | Penetanguishene |
| AmenitiesNearBy | Beach, Hospital, Public Transit |
| CommunityFeatures | School Bus |
| Features | Sloping |
| ParkingSpaceTotal | 3 |
| Structure | Deck, Shed |
| ViewType | City View |
Building
| BathroomTotal | 1 |
| BedroomsAboveGround | 3 |
| BedroomsTotal | 3 |
| Age | 100+ Years |
| Amenities | Fireplace(s) |
| Appliances | Dishwasher, Dryer, Stove, Washer, Refrigerator |
| BasementDevelopment | Unfinished |
| BasementType | Full (unfinished) |
| ConstructionStyleAttachment | Detached |
| CoolingType | Central Air Conditioning |
| ExteriorFinish | Brick |
| FireProtection | Smoke Detectors |
| FireplacePresent | Yes |
| FireplaceTotal | 1 |
| FoundationType | Stone |
| HeatingFuel | Natural Gas |
| HeatingType | Forced Air |
| StoriesTotal | 2 |
| SizeInterior | 1100 - 1500 Sqft |
| Type | House |
| UtilityWater | Municipal Water |
Parking
| Attached Garage | |
| No Garage |
Land
| Acreage | No |
| FenceType | Fenced Yard |
| LandAmenities | Beach, Hospital, Public Transit |
| LandscapeFeatures | Landscaped |
| Sewer | Sanitary Sewer |
| SizeDepth | 100 Ft ,8 In |
| SizeFrontage | 53 Ft |
| SizeIrregular | 53 X 100.7 Ft ; 98.89ft X 52.75ft X 100.19ft X 52.81ft |
| SizeTotalText | 53 X 100.7 Ft ; 98.89ft X 52.75ft X 100.19ft X 52.81ft|under 1/2 Acre |
| ZoningDescription | R2 |
Rooms
| Level | Type | Length | Width | Dimensions |
|---|---|---|---|---|
| Main Level | Foyer | 4.4 m | 2.44 m | 4.4 m x 2.44 m |
| Main Level | Dining Room | 2.81 m | 3.16 m | 2.81 m x 3.16 m |
| Main Level | Living Room | 5.74 m | 3.24 m | 5.74 m x 3.24 m |
| Main Level | Kitchen | 2.93 m | 5.5 m | 2.93 m x 5.5 m |
| Main Level | Sunroom | 3.16 m | 2.13 m | 3.16 m x 2.13 m |
| Upper Level | Primary Bedroom | 3.33 m | 3.56 m | 3.33 m x 3.56 m |
| Upper Level | Bedroom | 2.47 m | 3.25 m | 2.47 m x 3.25 m |
| Upper Level | Bedroom 2 | 3.17 m | 3.25 m | 3.17 m x 3.25 m |
Utilities
| Cable | Available |
| Sewer | Installed |
https://www.realtor.ca/real-estate/28339046/59-robert-street-w-penetanguishene-penetanguishene
Interested?
Contact us for more information
Lorraine Jordan
Salesperson
372 King St.
Midland, Ontario L4R 3M8
Adam Simpson
Salesperson
372 King St.
Midland, Ontario L4R 3M8






