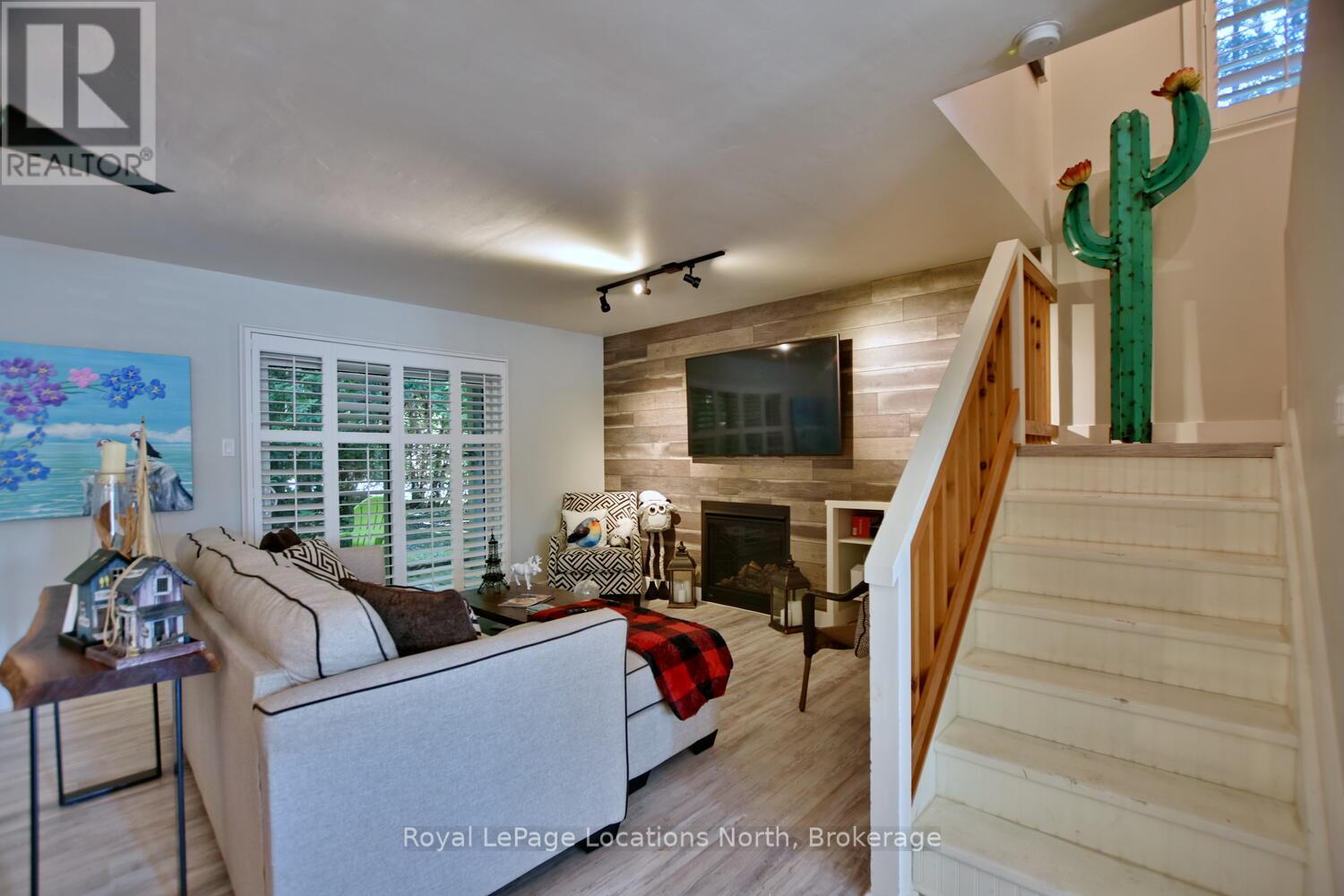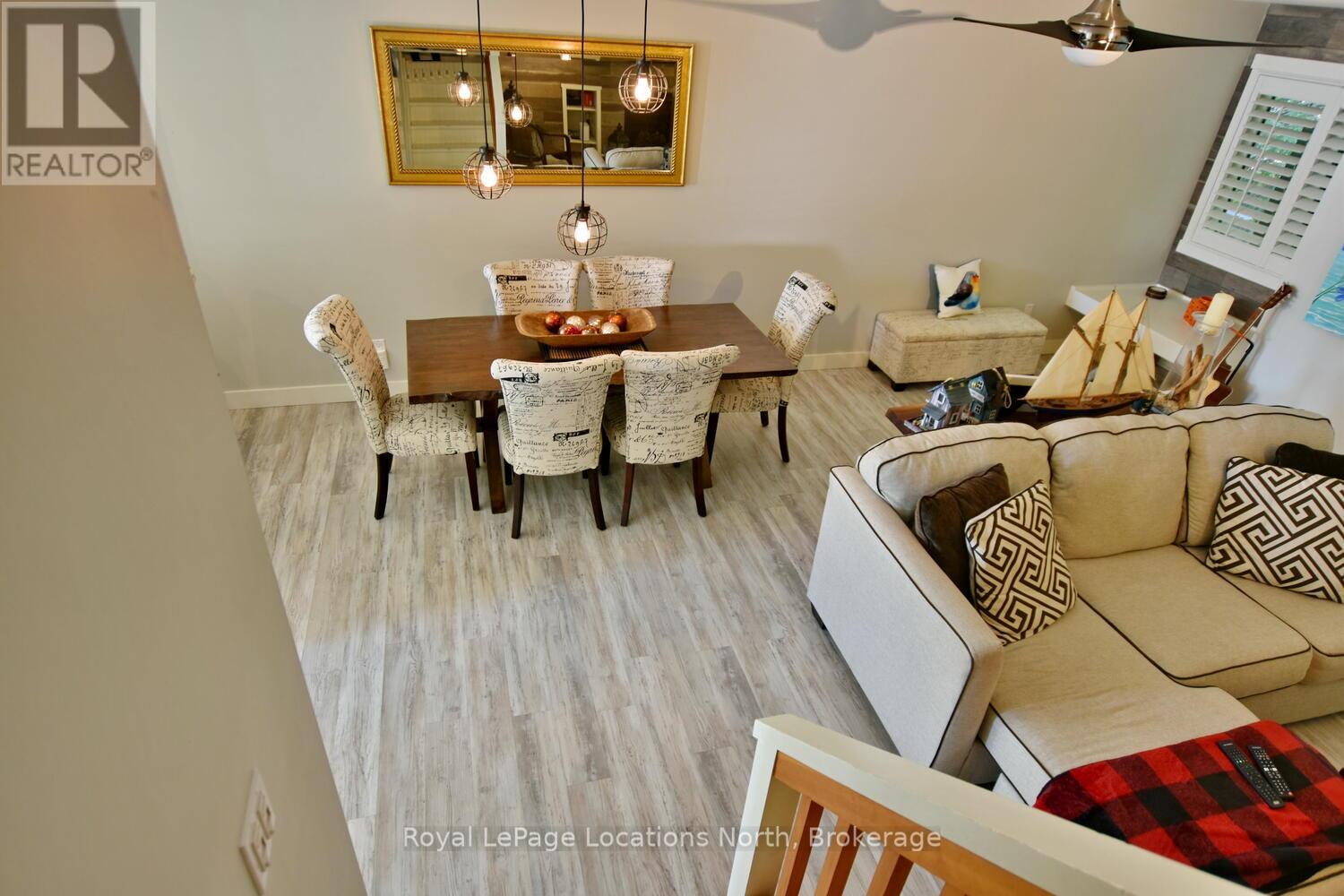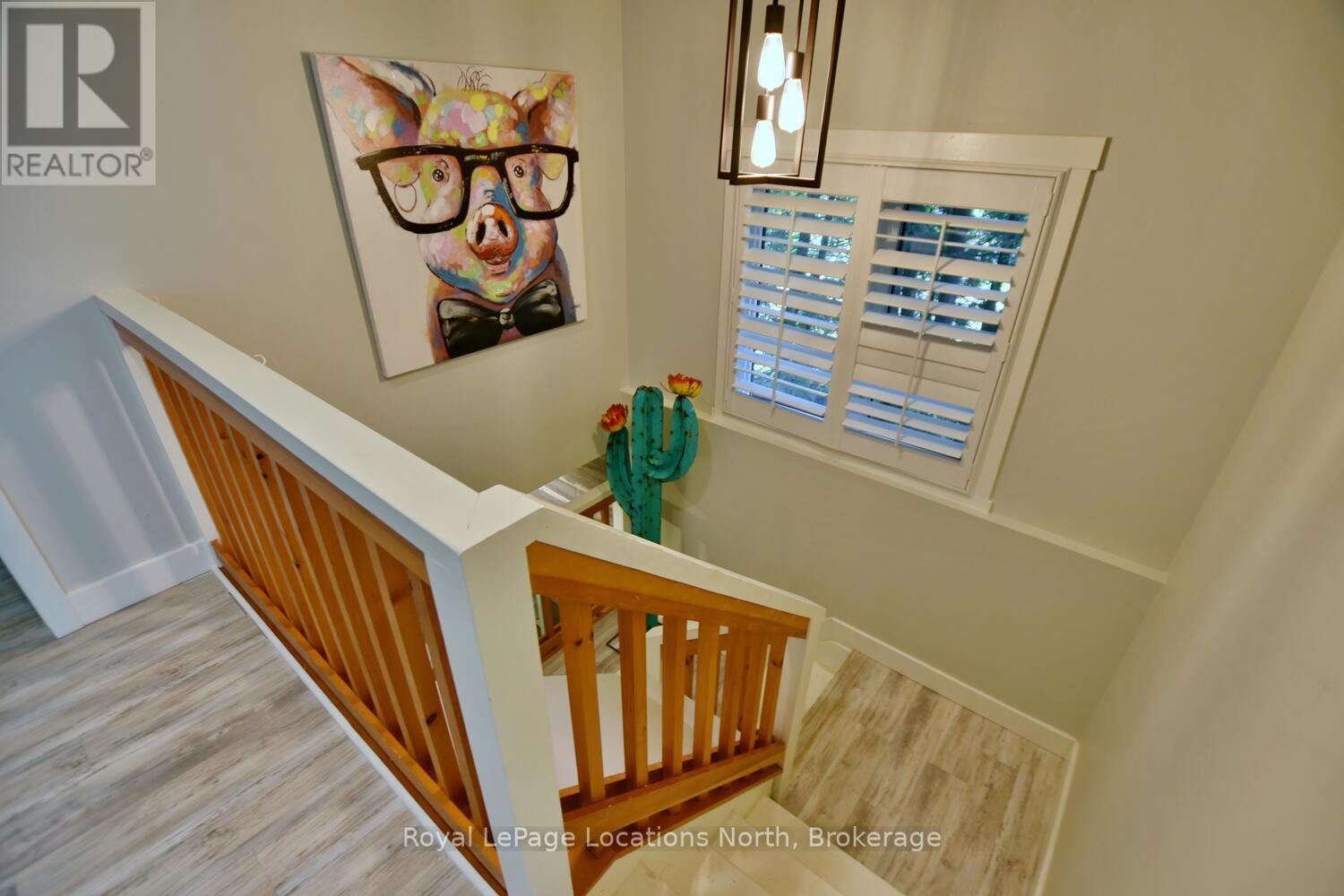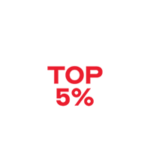592 Oxbow Crescent Collingwood, Ontario L9Y 5B4
$2,400 Monthly
Welcome to 592 Oxbow!! Gorgeous fully renovated annual rental now available in Living Waters Resort. Luxurious finishings throughout! This modern condo was completely renovated in 2017 and features 3 bedrooms, 2.5 baths, custom kitchen with stainless appliances, lovely quartz counter tops, high-end luxury vinyl plank flooring, impressive light fixtures, trim, doors, paint, the list goes on and on! Upgraded stunning bathrooms, California shutters, main floor laundry with custom cabinetry, forced air heating, this unit is fully loaded! Napoleon natural gas fireplace completes the main floor living space with a walkout to a private outdoor patio! Tons of storage and ski locker! Upstairs the primary bedroom offers a walk-in closet, 3 piece ensuite, and another private outdoor space. Along with 2 other bedrooms and bath for guests and family! Walking distance to waterfront, shops, restaurants, the works! And just a short drive to Blue Mountain and other local ski clubs. Truly an ideal location! Book you tour now and come live the good life at 592 Oxbow Cres!! Rent is plus utilities. (id:44887)
Property Details
| MLS® Number | S11889648 |
| Property Type | Single Family |
| Community Name | Collingwood |
| AmenitiesNearBy | Ski Area, Schools, Public Transit |
| CommunityFeatures | Pet Restrictions, School Bus |
| Features | Wooded Area, Balcony, Level, In Suite Laundry |
| ParkingSpaceTotal | 1 |
| Structure | Deck |
Building
| BathroomTotal | 3 |
| BedroomsAboveGround | 3 |
| BedroomsTotal | 3 |
| Amenities | Visitor Parking, Storage - Locker |
| Appliances | Water Heater, Dishwasher, Dryer, Microwave, Refrigerator, Stove, Washer |
| CoolingType | Central Air Conditioning |
| ExteriorFinish | Vinyl Siding |
| FireplacePresent | Yes |
| FireplaceTotal | 1 |
| FoundationType | Slab |
| HalfBathTotal | 1 |
| HeatingFuel | Natural Gas |
| HeatingType | Forced Air |
| StoriesTotal | 2 |
| SizeInterior | 1399.9886 - 1598.9864 Sqft |
| Type | Row / Townhouse |
Land
| AccessType | Year-round Access |
| Acreage | No |
| LandAmenities | Ski Area, Schools, Public Transit |
Rooms
| Level | Type | Length | Width | Dimensions |
|---|---|---|---|---|
| Second Level | Primary Bedroom | 4.36 m | 3.78 m | 4.36 m x 3.78 m |
| Second Level | Bathroom | 2 m | 2 m | 2 m x 2 m |
| Second Level | Bedroom | 3.35 m | 3.17 m | 3.35 m x 3.17 m |
| Second Level | Bedroom | 3.47 m | 2.69 m | 3.47 m x 2.69 m |
| Second Level | Bathroom | 2 m | 2 m | 2 m x 2 m |
| Main Level | Kitchen | 4.92 m | 3.25 m | 4.92 m x 3.25 m |
| Main Level | Bathroom | 2 m | 2 m | 2 m x 2 m |
| Main Level | Living Room | 5.89 m | 4.77 m | 5.89 m x 4.77 m |
Utilities
| Wireless | Available |
https://www.realtor.ca/real-estate/27730896/592-oxbow-crescent-collingwood-collingwood
Interested?
Contact us for more information
Candace Armstrong
Salesperson
112 Hurontario St - Unit B
Collingwood, Ontario L9Y 2L8
















































