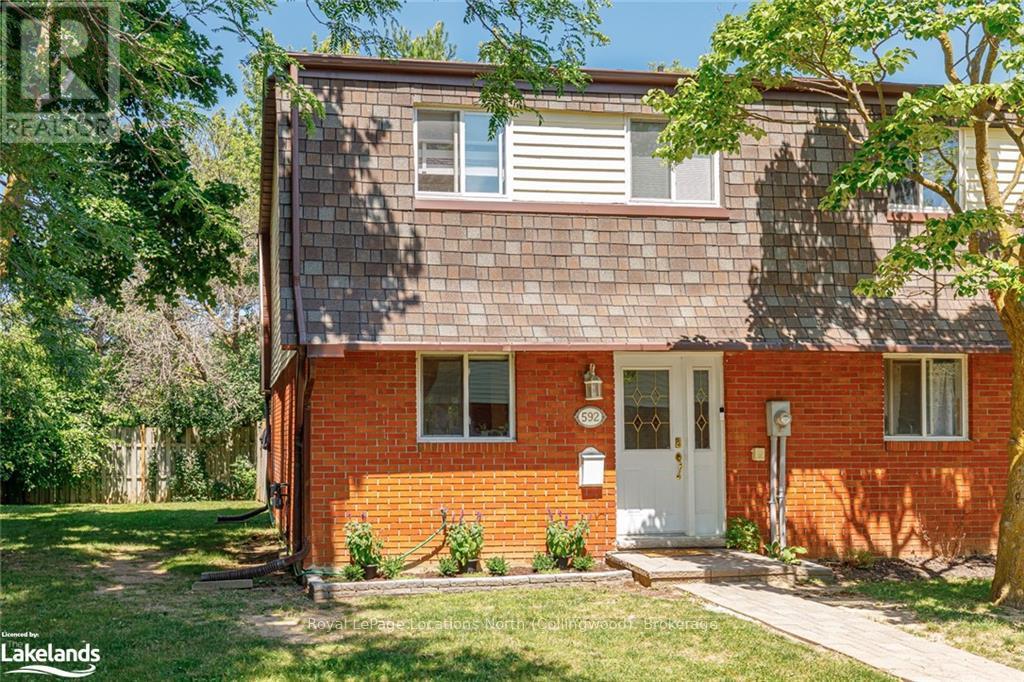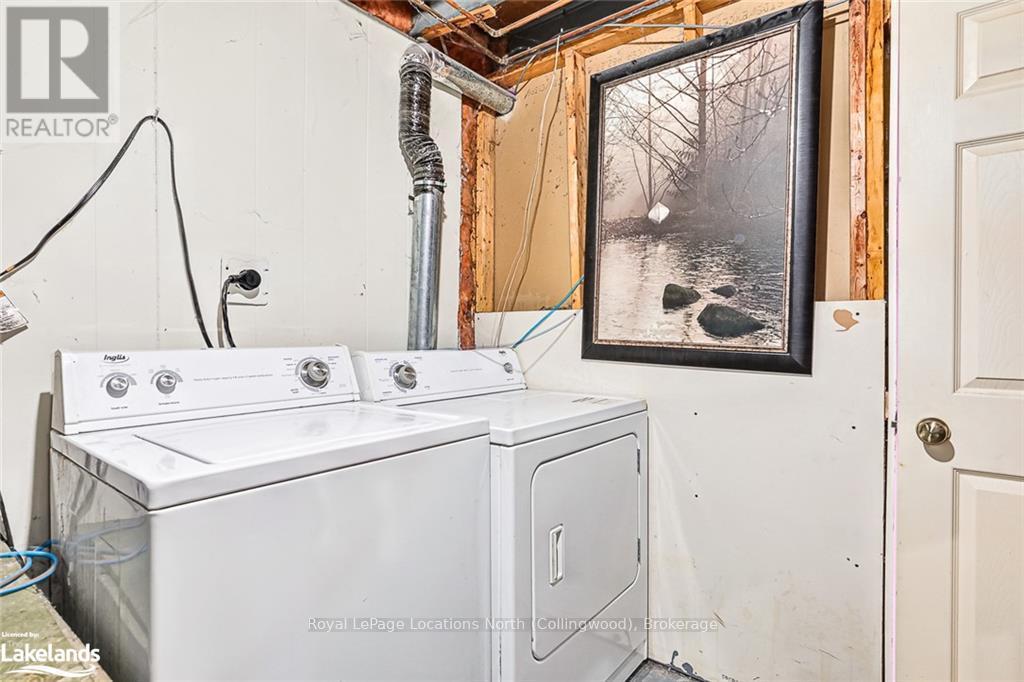592 Tenth Street Collingwood, Ontario L9Y 4C1
$397,000Maintenance, Parking
$431 Monthly
Maintenance, Parking
$431 MonthlyDiscover an exceptional opportunity in beautiful Collingwood with this charming 3-bedroom, 2-bathroom end- unit townhouse located in the family friendly Maple View Court condos. This inviting home features an open concept entry with ample storage and a modern kitchen equipped with stainless steel appliances fridge, stove, dishwasher and abundant counter and cabinet space. The cozy living room offers patio access, making it perfect for entertaining or enjoying BBQs in the fully fenced backyard. Upstairs, you’ll find three bright and spacious bedrooms with newer flooring installed in 2020, along with a stylishly upgraded bathroom featuring contemporary tile and hardware. The versatile basement includes a generous storage area, laundry facilities, and a den that’s a dream come true for gamers. Recent updates to the property include an upgraded electrical panel (2014), windows (2014), and shingles (2012). This home presents a fantastic opportunity in a prime location—don’t miss out on making it yours! (id:44887)
Property Details
| MLS® Number | S10440233 |
| Property Type | Single Family |
| Community Name | Collingwood |
| AmenitiesNearBy | Hospital |
| CommunityFeatures | Pet Restrictions |
| ParkingSpaceTotal | 1 |
Building
| BathroomTotal | 2 |
| BedroomsAboveGround | 3 |
| BedroomsTotal | 3 |
| Amenities | Visitor Parking |
| Appliances | Dishwasher, Dryer, Refrigerator, Stove, Washer |
| BasementDevelopment | Partially Finished |
| BasementType | Full (partially Finished) |
| CoolingType | Window Air Conditioner |
| ExteriorFinish | Brick |
| HalfBathTotal | 1 |
| HeatingType | Baseboard Heaters |
| StoriesTotal | 2 |
| SizeInterior | 899.9921 - 998.9921 Sqft |
| Type | Row / Townhouse |
| UtilityWater | Municipal Water |
Land
| Acreage | No |
| LandAmenities | Hospital |
| ZoningDescription | R-1 |
Rooms
| Level | Type | Length | Width | Dimensions |
|---|---|---|---|---|
| Second Level | Bedroom | 3.66 m | 2.31 m | 3.66 m x 2.31 m |
| Second Level | Bedroom | 3 m | 2.79 m | 3 m x 2.79 m |
| Second Level | Bathroom | 2 m | 3 m | 2 m x 3 m |
| Second Level | Primary Bedroom | 5.44 m | 3.25 m | 5.44 m x 3.25 m |
| Lower Level | Games Room | 5.13 m | 3.43 m | 5.13 m x 3.43 m |
| Lower Level | Laundry Room | 3.45 m | 4.32 m | 3.45 m x 4.32 m |
| Lower Level | Bathroom | 2 m | 2 m | 2 m x 2 m |
| Main Level | Living Room | 4.52 m | 4.83 m | 4.52 m x 4.83 m |
| Main Level | Kitchen | 4.22 m | 3.61 m | 4.22 m x 3.61 m |
https://www.realtor.ca/real-estate/27631355/592-tenth-street-collingwood-collingwood
Interested?
Contact us for more information
Nick Shortt
Salesperson
112 Hurontario St
Collingwood, Ontario L9Y 2L8


























