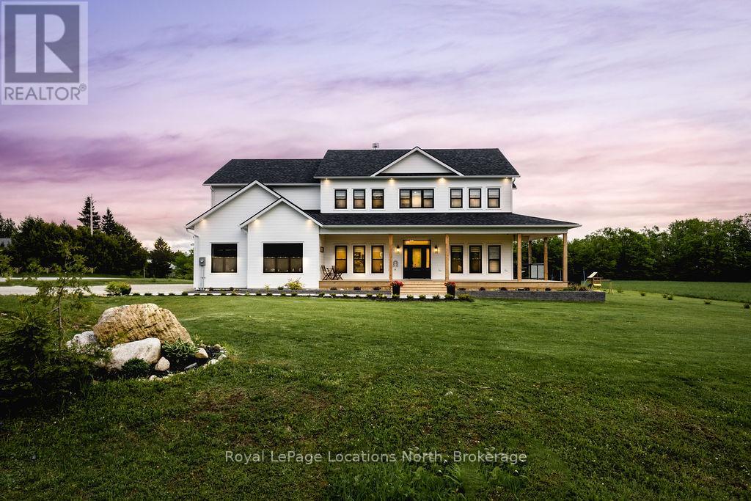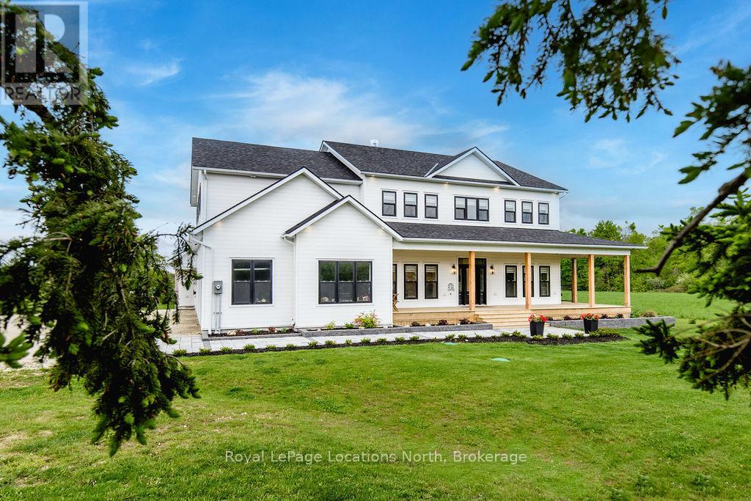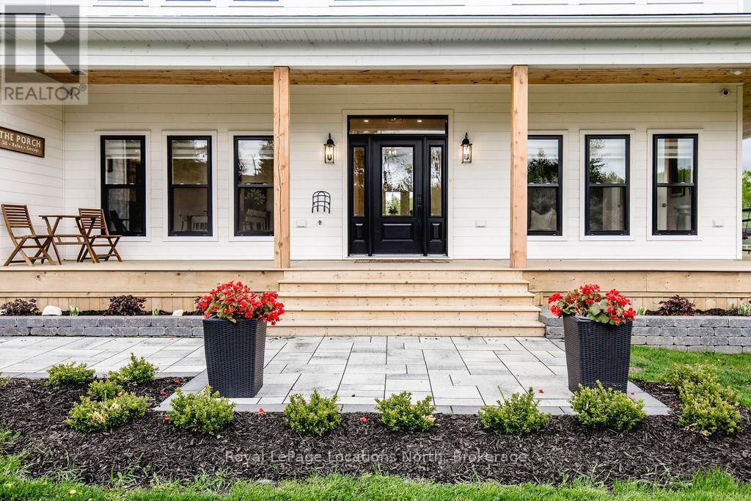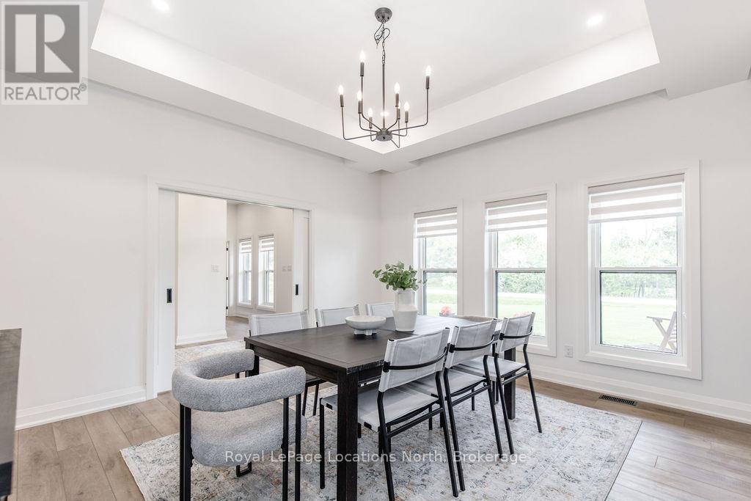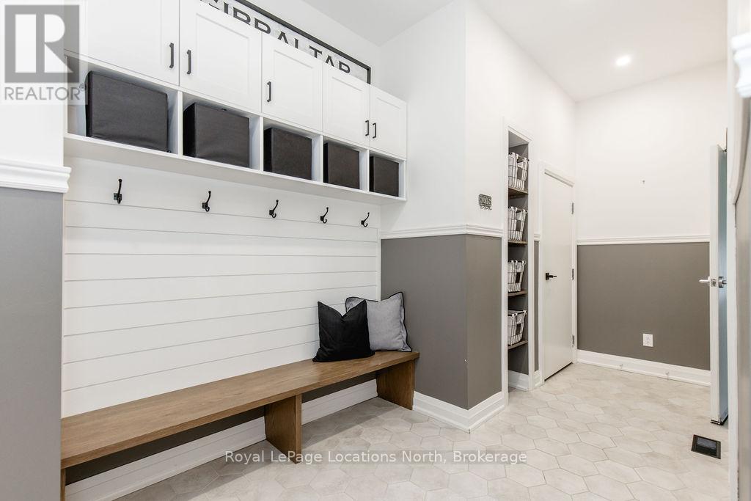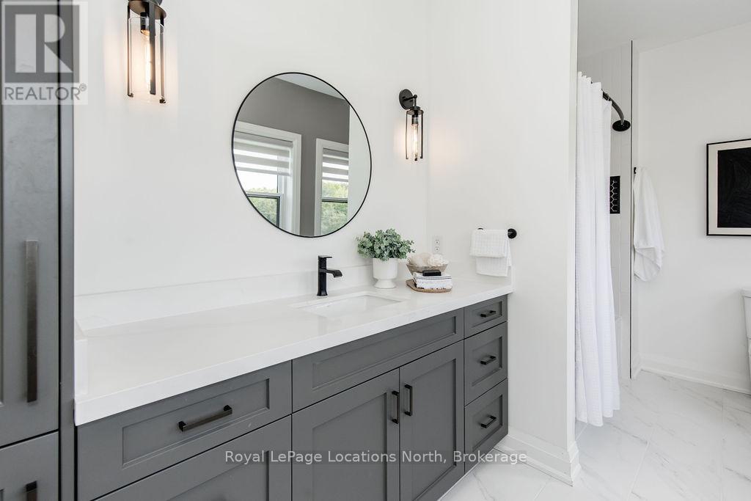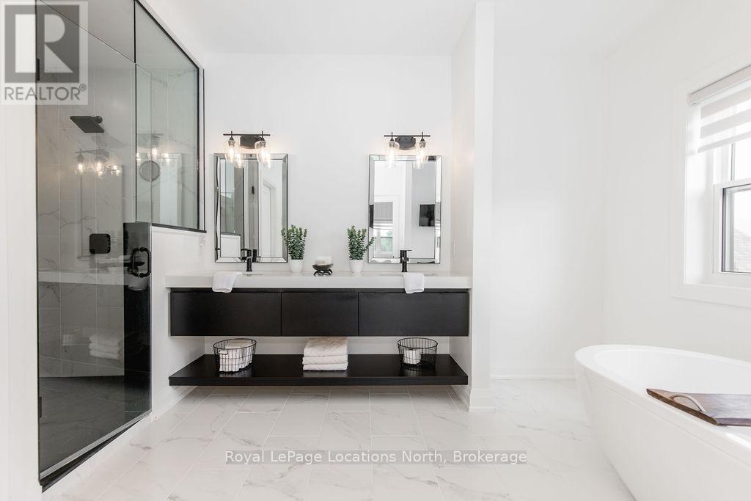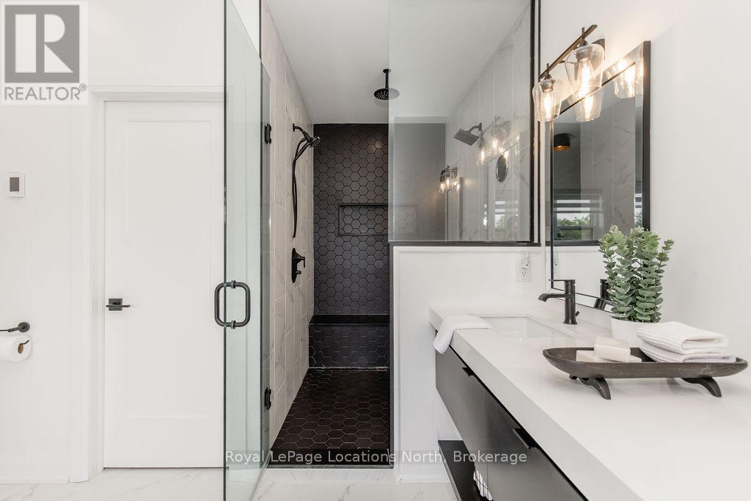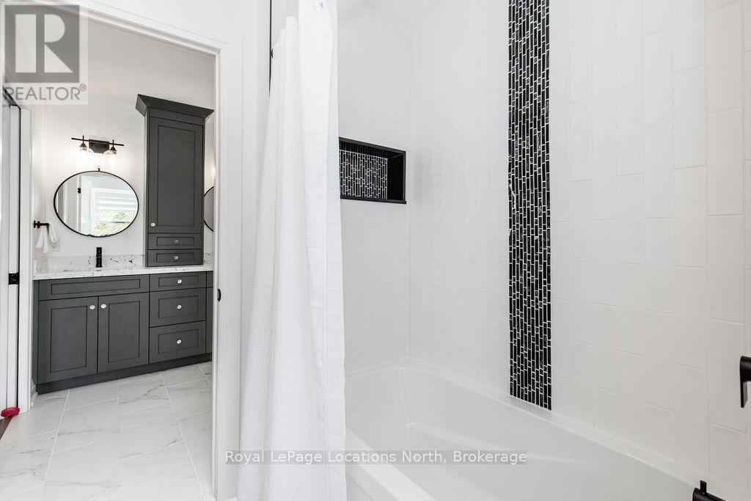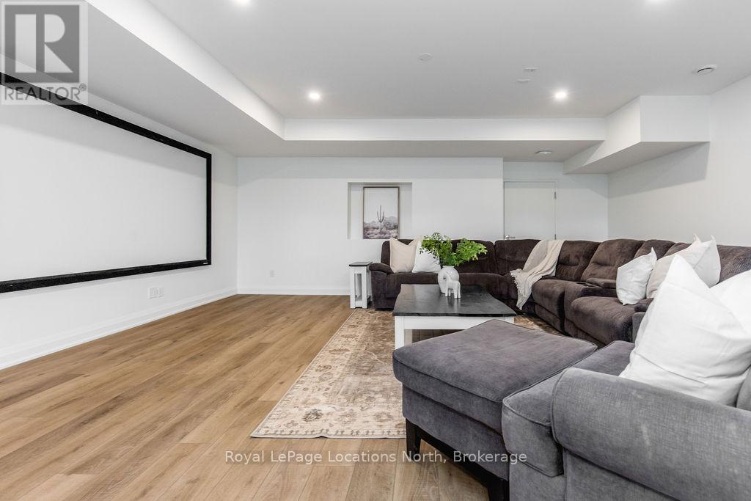595366 4th Line Blue Mountains, Ontario N0H 2E0
$2,850,000
Welcome to 595366 4 Line, Ravenna - a beautifully crafted modern farmhouse set on 1.19 acres in a sought-after area. Built in 2023, this spacious home offers over 6,600 square feet of finished living space, including a fully self-contained legal accessory apartment.Inside, you'll find 10-foot ceilings, and high-end finishes throughout. The custom kitchen features quartz countertops, a gas cooktop, double wall ovens, built-in coffee bar, and walk-in pantry. The open-concept layout includes a formal dining room, large living room, and walkouts to covered porches.Upstairs are three generously sized bedrooms, an office, and a versatile loft living area. The primary suite includes vaulted ceilings, a walk-in closet, and a luxurious ensuite with heated floors, freestanding tub, and walk-in shower.The finished basement includes a family room, gym/playroom, heated floors, and ample storage. The legal accessory apartment has a separate entrance, full kitchen, 3-piece bath, and its own laundry - ideal for extended family or rental income.Additional features include a 3-car garage with storage and rough-in for a dog bath, and beautifully landscaped lot. Located in the Beaver Valley school district and just minutes to Three Stage, the top of Blue Mountain, and the top of Osler Bluff, this home offers the perfect blend of country living and four-season recreation. (id:44887)
Property Details
| MLS® Number | X12189857 |
| Property Type | Single Family |
| Community Name | Blue Mountains |
| EquipmentType | Propane Tank |
| ParkingSpaceTotal | 11 |
| RentalEquipmentType | Propane Tank |
Building
| BathroomTotal | 6 |
| BedroomsAboveGround | 4 |
| BedroomsTotal | 4 |
| Amenities | Fireplace(s) |
| Appliances | Water Heater, Water Heater - Tankless, Water Softener |
| BasementDevelopment | Finished |
| BasementType | N/a (finished) |
| ConstructionStyleAttachment | Detached |
| CoolingType | Central Air Conditioning |
| FireplacePresent | Yes |
| FoundationType | Insulated Concrete Forms |
| HalfBathTotal | 1 |
| HeatingFuel | Propane |
| HeatingType | Forced Air |
| StoriesTotal | 2 |
| SizeInterior | 5000 - 100000 Sqft |
| Type | House |
Parking
| Attached Garage | |
| Garage |
Land
| Acreage | No |
| Sewer | Septic System |
| SizeDepth | 302 Ft |
| SizeFrontage | 185 Ft ,2 In |
| SizeIrregular | 185.2 X 302 Ft |
| SizeTotalText | 185.2 X 302 Ft |
Rooms
| Level | Type | Length | Width | Dimensions |
|---|---|---|---|---|
| Second Level | Bedroom | 5.46 m | 3.94 m | 5.46 m x 3.94 m |
| Second Level | Primary Bedroom | 5.55 m | 6.82 m | 5.55 m x 6.82 m |
| Second Level | Bedroom | 5.47 m | 3.96 m | 5.47 m x 3.96 m |
| Second Level | Family Room | 7.1 m | 7.19 m | 7.1 m x 7.19 m |
| Second Level | Den | 3.91 m | 4.29 m | 3.91 m x 4.29 m |
| Basement | Recreational, Games Room | 12.24 m | 6.63 m | 12.24 m x 6.63 m |
| Basement | Playroom | 5.09 m | 4.58 m | 5.09 m x 4.58 m |
| Main Level | Dining Room | 4.41 m | 4.67 m | 4.41 m x 4.67 m |
| Main Level | Kitchen | 3.96 m | 4.74 m | 3.96 m x 4.74 m |
| Main Level | Kitchen | 4.5 m | 6.79 m | 4.5 m x 6.79 m |
| Main Level | Laundry Room | 2.73 m | 3.04 m | 2.73 m x 3.04 m |
| Main Level | Laundry Room | 2.08 m | 2.03 m | 2.08 m x 2.03 m |
| Main Level | Living Room | 7.88 m | 8.41 m | 7.88 m x 8.41 m |
| Main Level | Living Room | 4.36 m | 4.9 m | 4.36 m x 4.9 m |
| Main Level | Mud Room | 5.16 m | 2.29 m | 5.16 m x 2.29 m |
| Main Level | Bedroom | 3.7 m | 4.42 m | 3.7 m x 4.42 m |
https://www.realtor.ca/real-estate/28402468/595366-4th-line-blue-mountains-blue-mountains
Interested?
Contact us for more information
Bailey Moxham
Salesperson
1249 Mosley St.
Wasaga Beach, Ontario L9Z 2E5
Kristina Tardif
Salesperson
1249 Mosley St.
Wasaga Beach, Ontario L9Z 2E5

