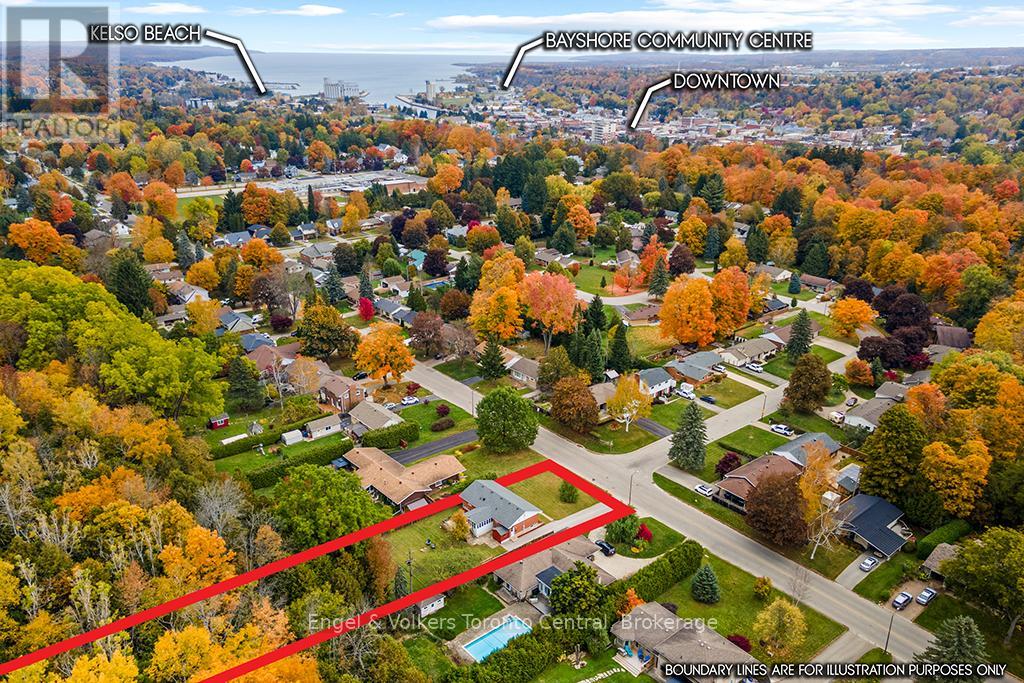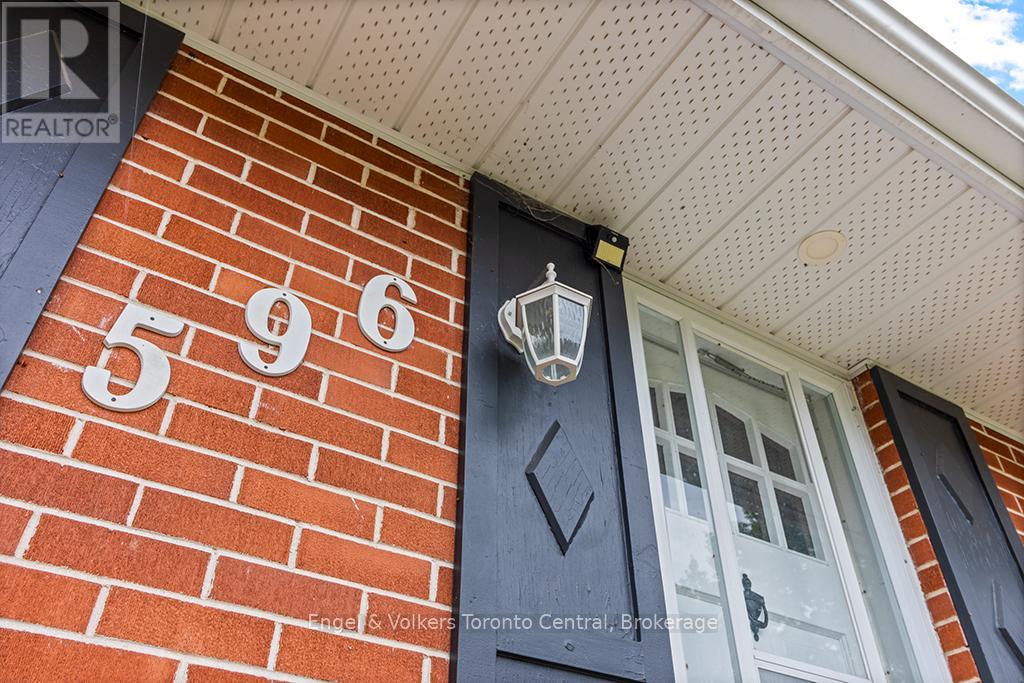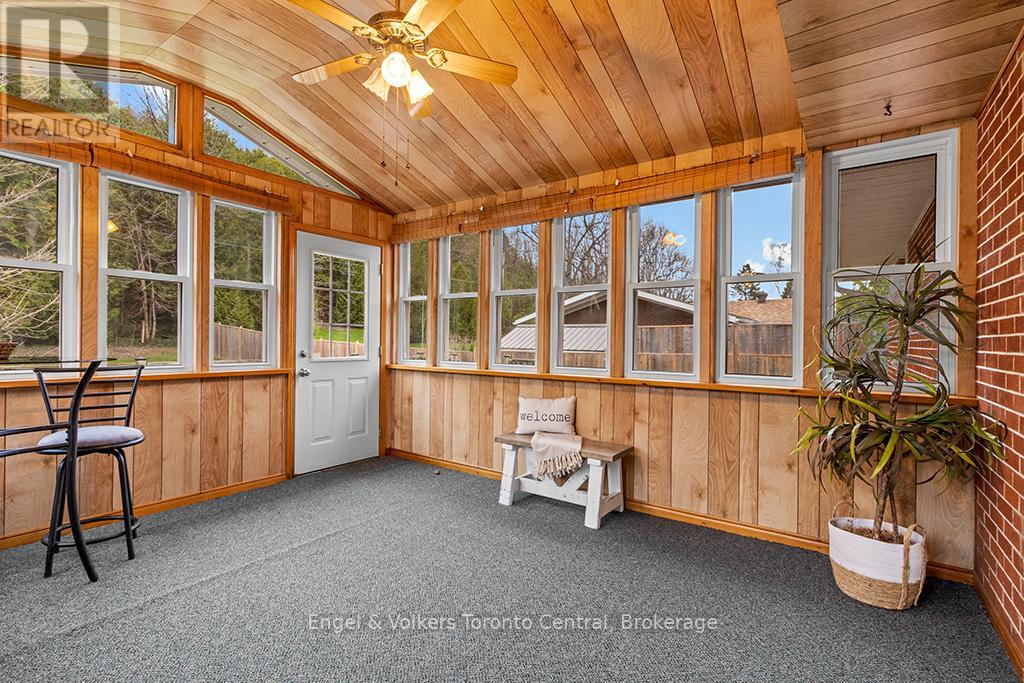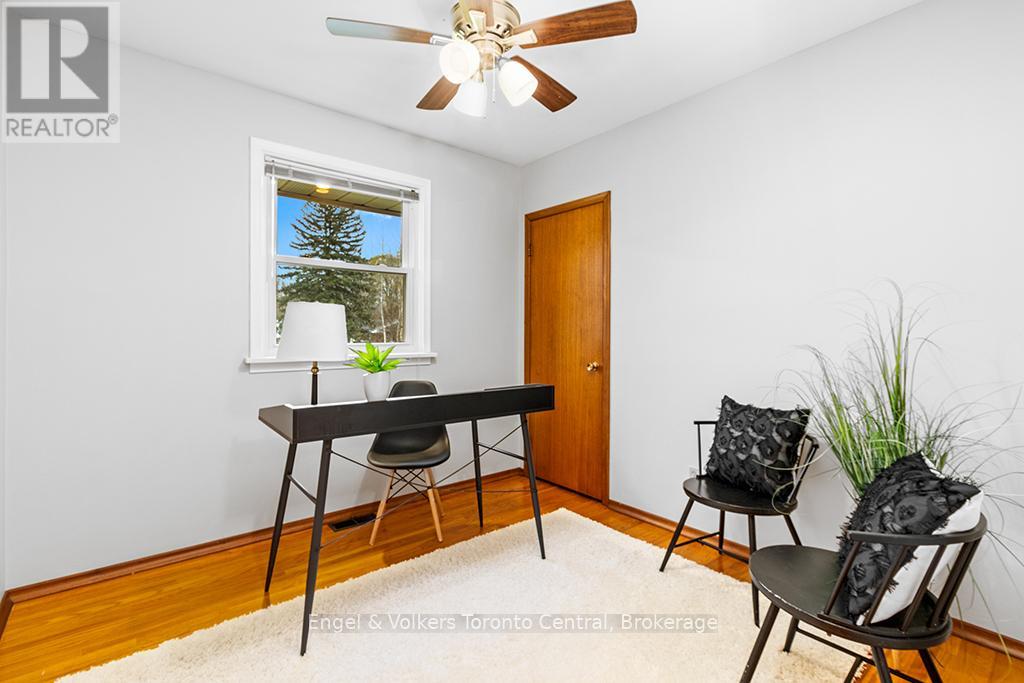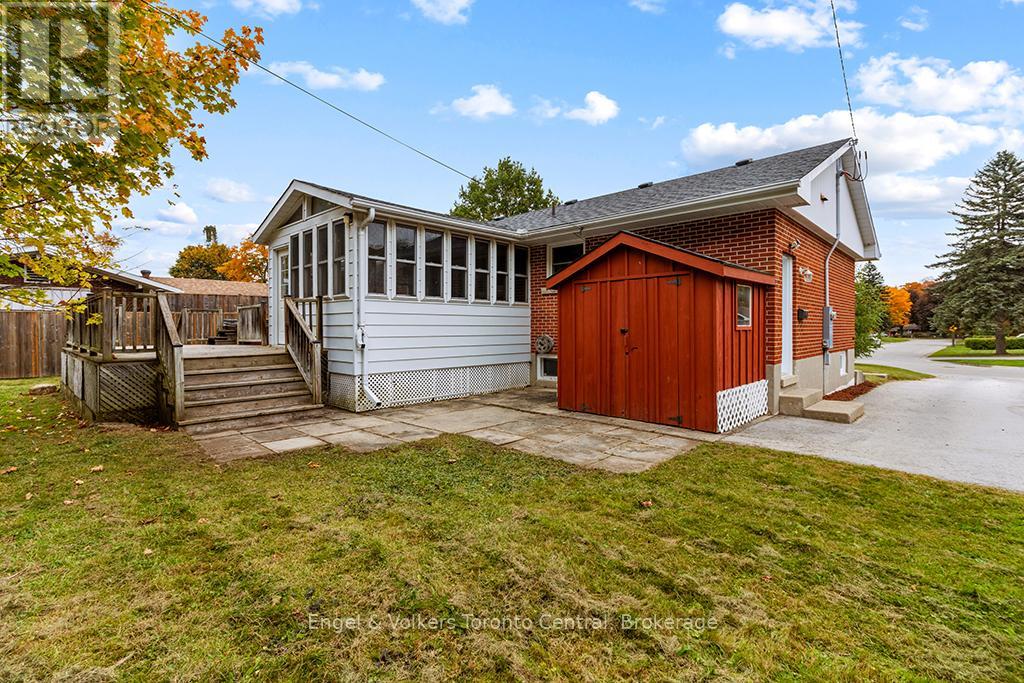596 6th Avenue W Owen Sound, Ontario N4K 5E7
$890,000
Imagine easy living in this move-in ready 3+1 bedroom brick bungalow, nestled in a sought-after neighborhood. Enjoy the peace of a private setting while being just minutes from schools, shopping, and scenic trails. Practical updates include a 2020 asphalt driveway and a 200-amp hydro panel with surge protection. Upstairs, the eat-in kitchen seamlessly connects to a sunroom, your gateway to outdoor relaxation on the back deck and in the hot tub. Hardwood floors flow through the main level, where you'll find three bedrooms and a 4-piece bathroom for effortless one-floor living. The bright and airy east-facing living/dining room is perfect for entertaining or simply unwinding. Downstairs, the 2020 renovated basement provides a cozy retreat with a natural gas stone fireplace in the spacious family room. You'll also find a laundry area, plenty of storage, an additional bedroom or home office, and another full bathroom. The mostly fenced, deep lot backing onto the escarpment offers a wonderful outdoor space. This move-in ready bungalow is a fantastic opportunity for those seeking space and convenience. (id:44887)
Property Details
| MLS® Number | X12171174 |
| Property Type | Single Family |
| Community Name | Owen Sound |
| AmenitiesNearBy | Hospital, Marina, Place Of Worship, Public Transit, Schools |
| CommunityFeatures | Community Centre |
| Features | Wooded Area, Backs On Greenbelt, Lighting |
| ParkingSpaceTotal | 4 |
| Structure | Deck, Porch |
Building
| BathroomTotal | 2 |
| BedroomsAboveGround | 3 |
| BedroomsBelowGround | 1 |
| BedroomsTotal | 4 |
| Age | 51 To 99 Years |
| Amenities | Fireplace(s) |
| Appliances | Hot Tub, Water Heater, Water Meter, Dishwasher, Dryer, Freezer, Microwave, Stove, Washer, Refrigerator |
| ArchitecturalStyle | Bungalow |
| BasementDevelopment | Finished |
| BasementType | Full (finished) |
| ConstructionStyleAttachment | Detached |
| ExteriorFinish | Brick |
| FireplacePresent | Yes |
| FireplaceTotal | 1 |
| FoundationType | Block |
| HeatingFuel | Natural Gas |
| HeatingType | Forced Air |
| StoriesTotal | 1 |
| SizeInterior | 1100 - 1500 Sqft |
| Type | House |
| UtilityWater | Municipal Water |
Parking
| No Garage |
Land
| Acreage | No |
| LandAmenities | Hospital, Marina, Place Of Worship, Public Transit, Schools |
| Sewer | Sanitary Sewer |
| SizeDepth | 401 Ft |
| SizeFrontage | 70 Ft |
| SizeIrregular | 70 X 401 Ft |
| SizeTotalText | 70 X 401 Ft|1/2 - 1.99 Acres |
| ZoningDescription | R1, Zh |
Rooms
| Level | Type | Length | Width | Dimensions |
|---|---|---|---|---|
| Basement | Utility Room | 4.17 m | 3.4 m | 4.17 m x 3.4 m |
| Basement | Bedroom | 3.68 m | 3.33 m | 3.68 m x 3.33 m |
| Basement | Family Room | 10.29 m | 3.35 m | 10.29 m x 3.35 m |
| Basement | Laundry Room | 3.66 m | 3.4 m | 3.66 m x 3.4 m |
| Main Level | Foyer | 3.93 m | 1.12 m | 3.93 m x 1.12 m |
| Main Level | Living Room | 5.82 m | 3.94 m | 5.82 m x 3.94 m |
| Main Level | Dining Room | 3.07 m | 2.57 m | 3.07 m x 2.57 m |
| Main Level | Kitchen | 4.7 m | 3.07 m | 4.7 m x 3.07 m |
| Main Level | Sunroom | 4.17 m | 3.51 m | 4.17 m x 3.51 m |
| Main Level | Primary Bedroom | 4.19 m | 3.05 m | 4.19 m x 3.05 m |
| Main Level | Bedroom 2 | 3.43 m | 3.18 m | 3.43 m x 3.18 m |
| Main Level | Bedroom 3 | 2.85 m | 2.79 m | 2.85 m x 2.79 m |
Utilities
| Electricity | Installed |
| Wireless | Available |
https://www.realtor.ca/real-estate/28362229/596-6th-avenue-w-owen-sound-owen-sound
Interested?
Contact us for more information
James Mcgregor
Salesperson
981 2nd Ave East
Owen Sound, Ontario N4K 2H5
Max Hahne
Broker
321 Hurontario St
Collingwood, Ontario L9Y 2M2




