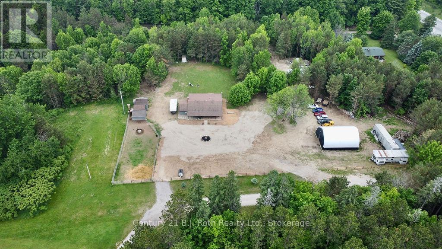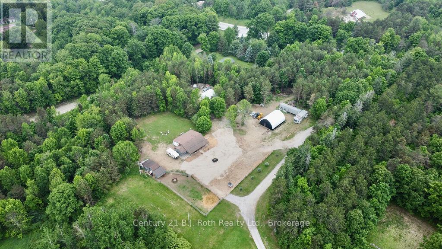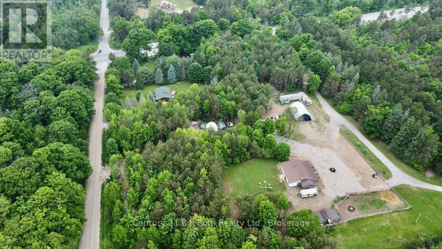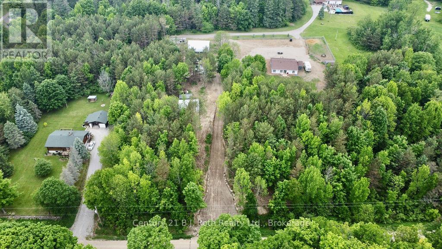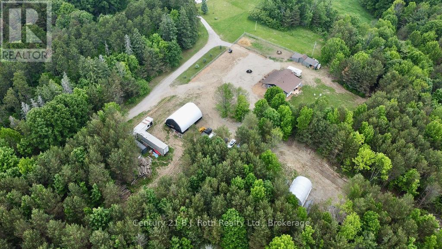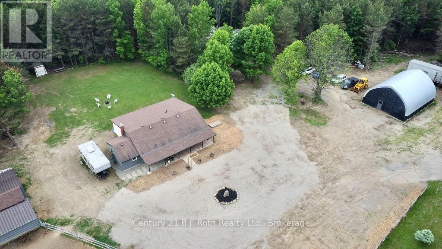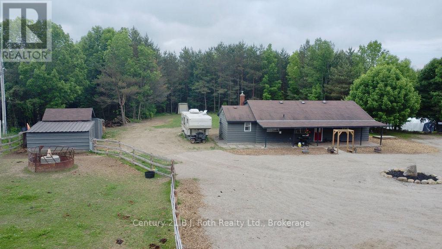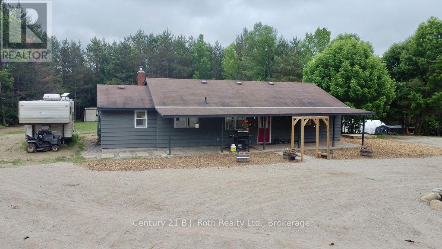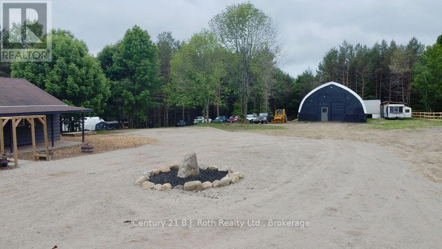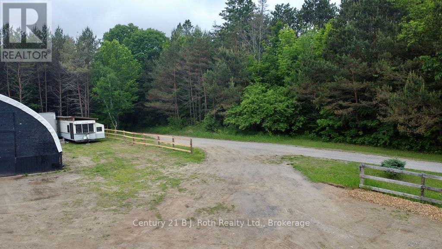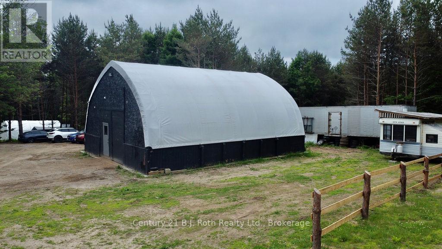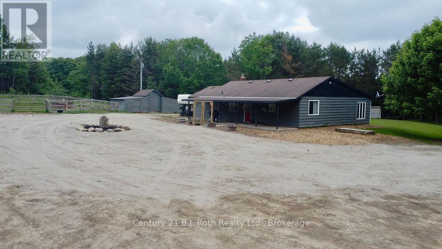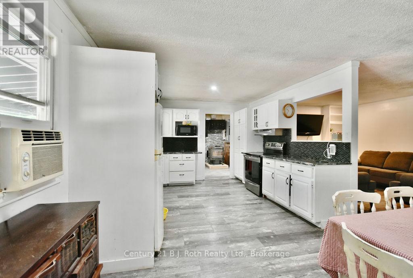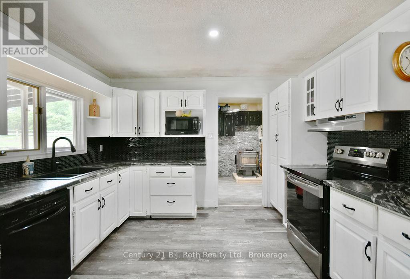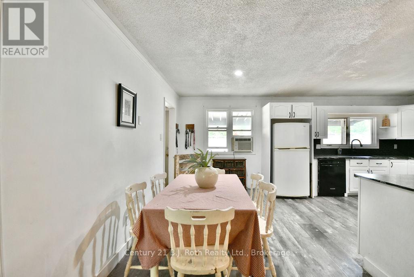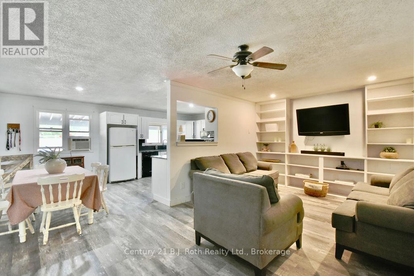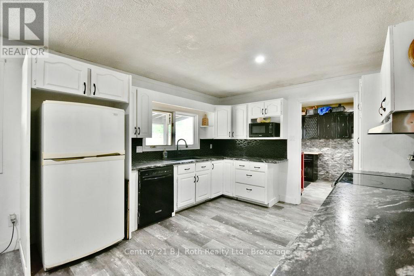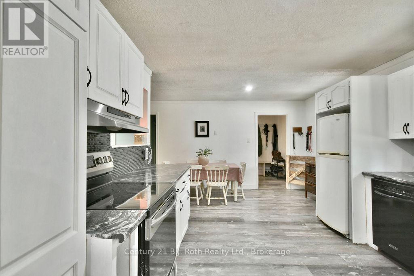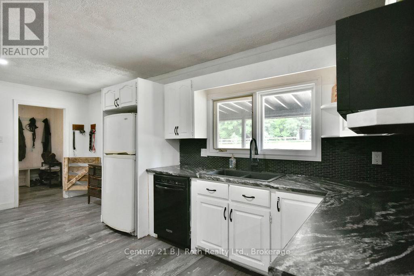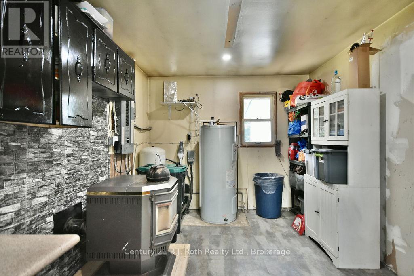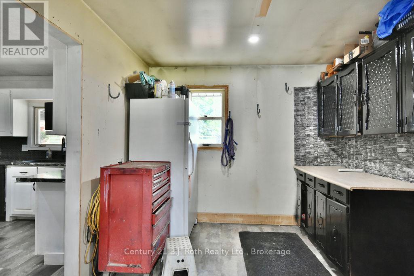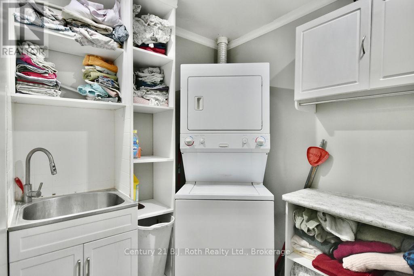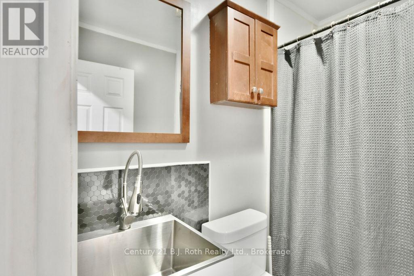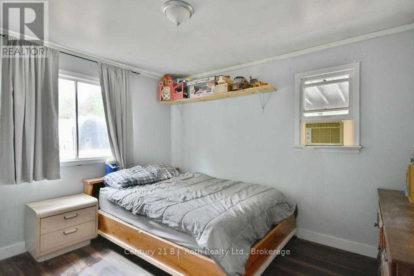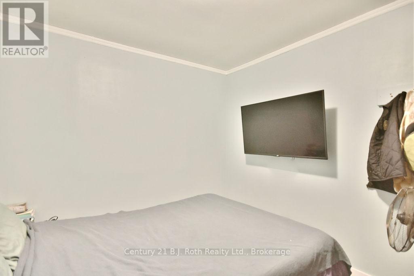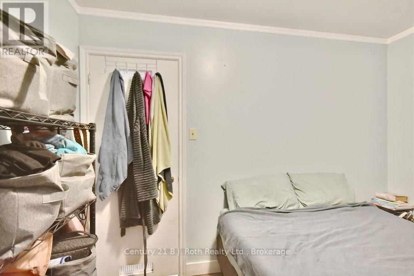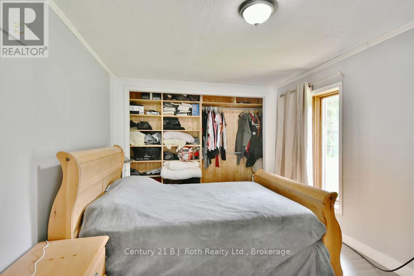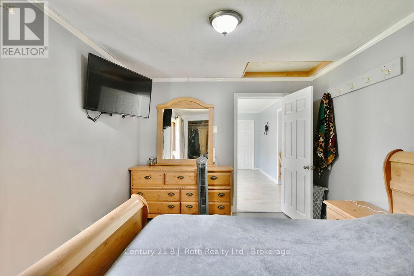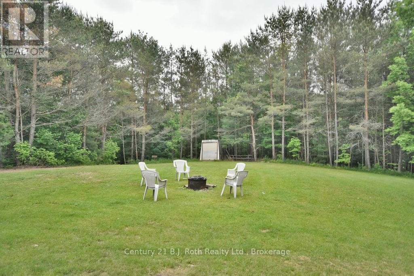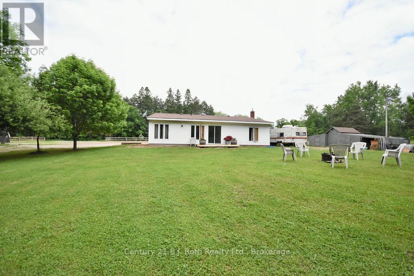5989 Penetanguishene Road Springwater, Ontario L0L 1P0
$899,000
Welcome to 5989 Penetanguishene Road in Springwater. This single story 3 bedroom home is situated on 4.43 beautiful acres. Features a slab foundation, level entrance, mudroom open concept space and privacy. A quick commute to Barrie, Mount Saint Louis, Horseshoe Valley, Orr Lake, and more. Perfect for those who have a farm animal or two, the side property is fenced in to accomodate animals and is currently home to pet cows. Enjoy a large 30 X 40 soft top heated shop used to store your toys or to work on your vehicles. The home rests in the middle of 2 cleared acres enhanced with a circular driveway and a large backyard to enjoy fires sports. You can be one with nature in the wooded forest behind you while drinking your coffee on the newly built 8x12 deck. Your vision can come to life on this private property enhancing the home to fit your style. (id:44887)
Property Details
| MLS® Number | S11888254 |
| Property Type | Single Family |
| Community Name | Rural Springwater |
| CommunityFeatures | School Bus |
| Features | Wooded Area |
| ParkingSpaceTotal | 14 |
| Structure | Barn, Workshop |
Building
| BathroomTotal | 1 |
| BedroomsAboveGround | 3 |
| BedroomsTotal | 3 |
| ArchitecturalStyle | Bungalow |
| ConstructionStyleAttachment | Detached |
| CoolingType | Window Air Conditioner |
| ExteriorFinish | Vinyl Siding, Wood |
| FireplacePresent | Yes |
| FireplaceTotal | 2 |
| FoundationType | Slab |
| HeatingFuel | Wood |
| HeatingType | Other |
| StoriesTotal | 1 |
| SizeInterior | 1499.9875 - 1999.983 Sqft |
| Type | House |
Parking
| Detached Garage |
Land
| Acreage | Yes |
| Sewer | Septic System |
| SizeFrontage | 4.43 M |
| SizeIrregular | 4.4 Acre ; Irreg |
| SizeTotalText | 4.4 Acre ; Irreg|2 - 4.99 Acres |
| ZoningDescription | A |
Rooms
| Level | Type | Length | Width | Dimensions |
|---|---|---|---|---|
| Main Level | Mud Room | 1.52 m | 1.83 m | 1.52 m x 1.83 m |
| Main Level | Family Room | 4.95 m | 3.23 m | 4.95 m x 3.23 m |
| Main Level | Kitchen | 5.99 m | 3.51 m | 5.99 m x 3.51 m |
| Main Level | Living Room | 5.87 m | 3.53 m | 5.87 m x 3.53 m |
| Main Level | Utility Room | 2.92 m | 4.57 m | 2.92 m x 4.57 m |
| Main Level | Laundry Room | Measurements not available | ||
| Main Level | Bedroom | 3.25 m | 2.69 m | 3.25 m x 2.69 m |
| Main Level | Office | 2.44 m | 3.17 m | 2.44 m x 3.17 m |
| Main Level | Bathroom | Measurements not available | ||
| Main Level | Bedroom | 3.1 m | 3.73 m | 3.1 m x 3.73 m |
| Main Level | Primary Bedroom | 4.8 m | 3 m | 4.8 m x 3 m |
Utilities
| Cable | Installed |
https://www.realtor.ca/real-estate/27727798/5989-penetanguishene-road-springwater-rural-springwater
Interested?
Contact us for more information
Christine Rice
Salesperson
248 First St
Midland, Ontario L4R 0A8
Scott Shank
Salesperson
248 First St
Midland, Ontario L4R 0A8

