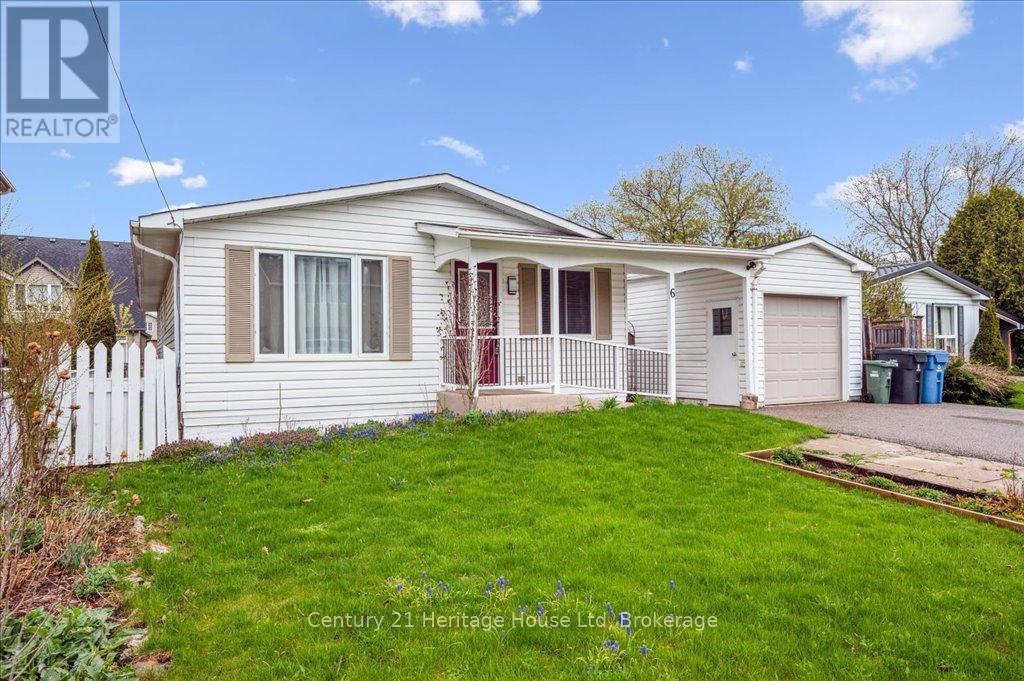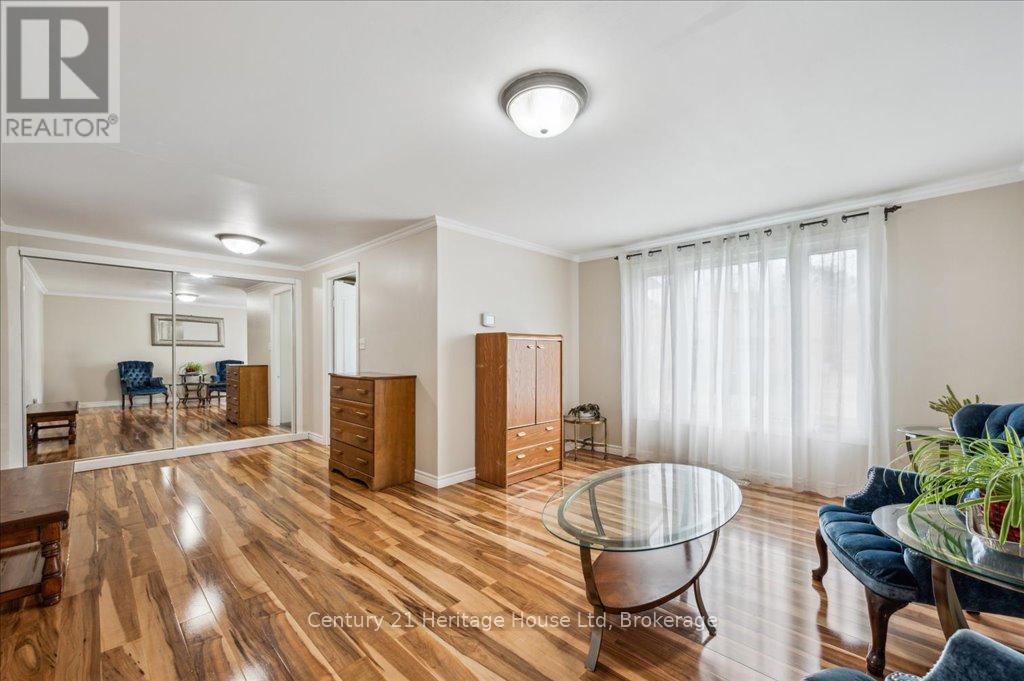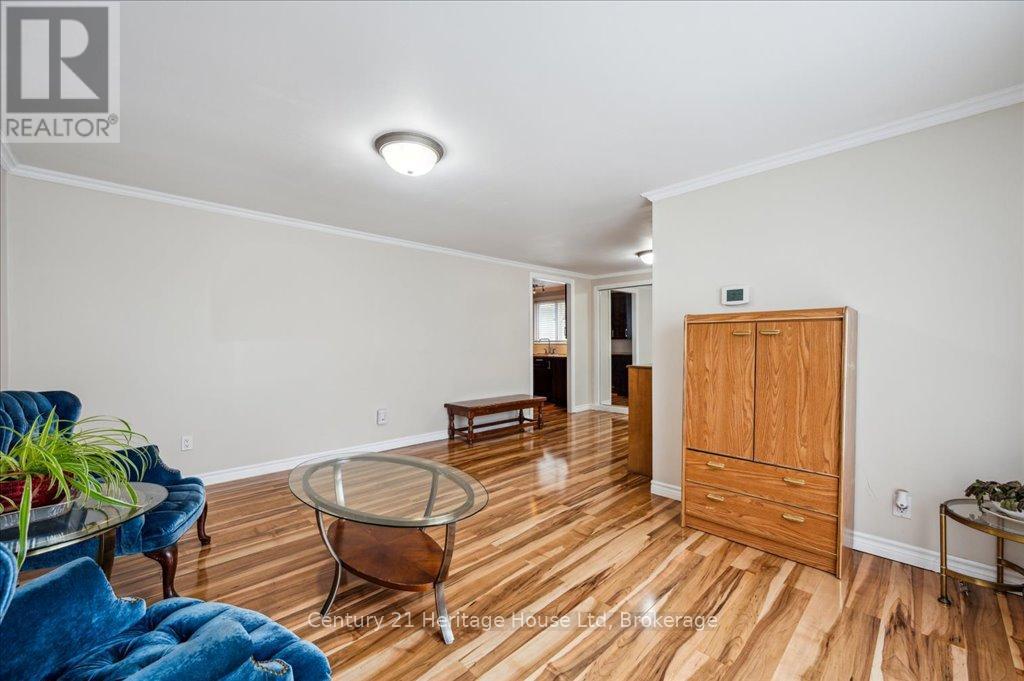6 Ferndale Avenue Guelph, Ontario N1E 1B4
$800,000
Welcoming bungalow on a 56 foot wide lot! This home offers 3 beds up, plus two beds down. A side entrance allows for a future in law suite. A unique detached garage allows for a private front and rear deck area that is a must see to appreciate. The 3 season sun room is the perfect spot for your morning coffee and with its three walls of windows it's also a great space to enjoy looking at the outdoors if the weather isn't quite cooperating. The Kitchen is newer and provides a large area for dining. Bedrooms are a good size and all carpet free. The main level bathroom is very spacious with a large soaker tub and a separate shower. Laundry is also on the main level. The finished basement offers a large recreation room, 2 bedrooms and a 3 pc bath and a bonus room is also on this level. Lots of enjoyable out door space to enjoy. Single garage, double drive, close to schools and shopping as well as transit. (id:44887)
Property Details
| MLS® Number | X12120449 |
| Property Type | Single Family |
| Neigbourhood | Brant Avenue Neighbourhood Group |
| Community Name | Victoria North |
| EquipmentType | Water Heater |
| Features | Flat Site |
| ParkingSpaceTotal | 3 |
| RentalEquipmentType | Water Heater |
| Structure | Deck |
Building
| BathroomTotal | 2 |
| BedroomsAboveGround | 3 |
| BedroomsBelowGround | 2 |
| BedroomsTotal | 5 |
| Age | 51 To 99 Years |
| Appliances | Dishwasher, Dryer, Stove, Washer, Two Refrigerators |
| ArchitecturalStyle | Bungalow |
| BasementDevelopment | Finished |
| BasementFeatures | Separate Entrance |
| BasementType | N/a (finished) |
| ConstructionStyleAttachment | Detached |
| CoolingType | Central Air Conditioning |
| ExteriorFinish | Vinyl Siding |
| FoundationType | Poured Concrete |
| HeatingFuel | Natural Gas |
| HeatingType | Forced Air |
| StoriesTotal | 1 |
| SizeInterior | 1100 - 1500 Sqft |
| Type | House |
| UtilityWater | Municipal Water |
Parking
| Detached Garage | |
| Garage |
Land
| Acreage | No |
| Sewer | Sanitary Sewer |
| SizeDepth | 110 Ft |
| SizeFrontage | 54 Ft |
| SizeIrregular | 54 X 110 Ft |
| SizeTotalText | 54 X 110 Ft |
| ZoningDescription | R1b |
Rooms
| Level | Type | Length | Width | Dimensions |
|---|---|---|---|---|
| Basement | Recreational, Games Room | 14.01 m | 6.56 m | 14.01 m x 6.56 m |
| Basement | Other | 4.48 m | 1.86 m | 4.48 m x 1.86 m |
| Basement | Bedroom 4 | 3.33 m | 3.14 m | 3.33 m x 3.14 m |
| Basement | Bedroom 5 | 4.07 m | 3.26 m | 4.07 m x 3.26 m |
| Basement | Bathroom | 2.36 m | 1.72 m | 2.36 m x 1.72 m |
| Basement | Utility Room | 3.65 m | 2.2 m | 3.65 m x 2.2 m |
| Basement | Utility Room | 0.76 m | 1.74 m | 0.76 m x 1.74 m |
| Main Level | Foyer | 3.34 m | 1.94 m | 3.34 m x 1.94 m |
| Main Level | Living Room | 6.31 m | 4.64 m | 6.31 m x 4.64 m |
| Main Level | Kitchen | 3.44 m | 3.84 m | 3.44 m x 3.84 m |
| Main Level | Dining Room | 3.44 m | 3.14 m | 3.44 m x 3.14 m |
| Main Level | Sunroom | 2.98 m | 3.59 m | 2.98 m x 3.59 m |
| Main Level | Primary Bedroom | 4.14 m | 3.41 m | 4.14 m x 3.41 m |
| Main Level | Bedroom 2 | 3.14 m | 3.18 m | 3.14 m x 3.18 m |
| Main Level | Bedroom 3 | 2.86 m | 2.49 m | 2.86 m x 2.49 m |
| Main Level | Bathroom | 3.45 m | 2.75 m | 3.45 m x 2.75 m |
| Main Level | Laundry Room | 3.4 m | 1.47 m | 3.4 m x 1.47 m |
https://www.realtor.ca/real-estate/28251448/6-ferndale-avenue-guelph-victoria-north-victoria-north
Interested?
Contact us for more information
Natasha Pedersen
Broker
221 Woodlawn Road West Unit C6
Guelph, Ontario N1H 8P4
















































