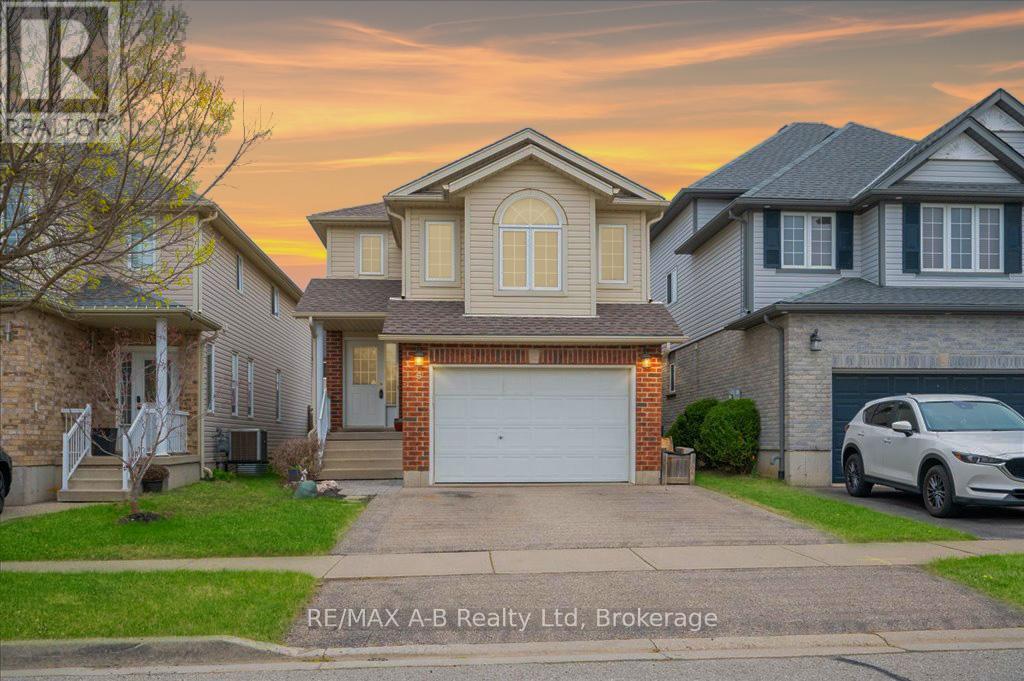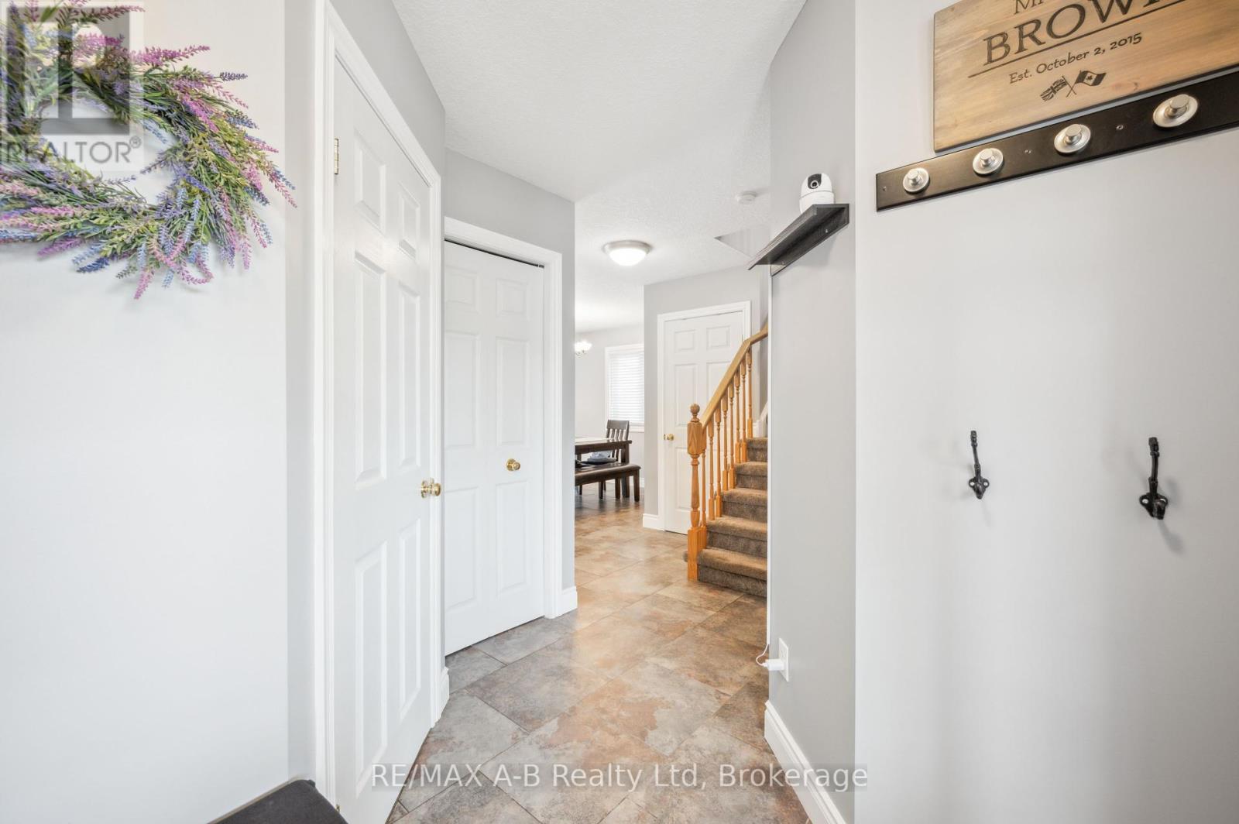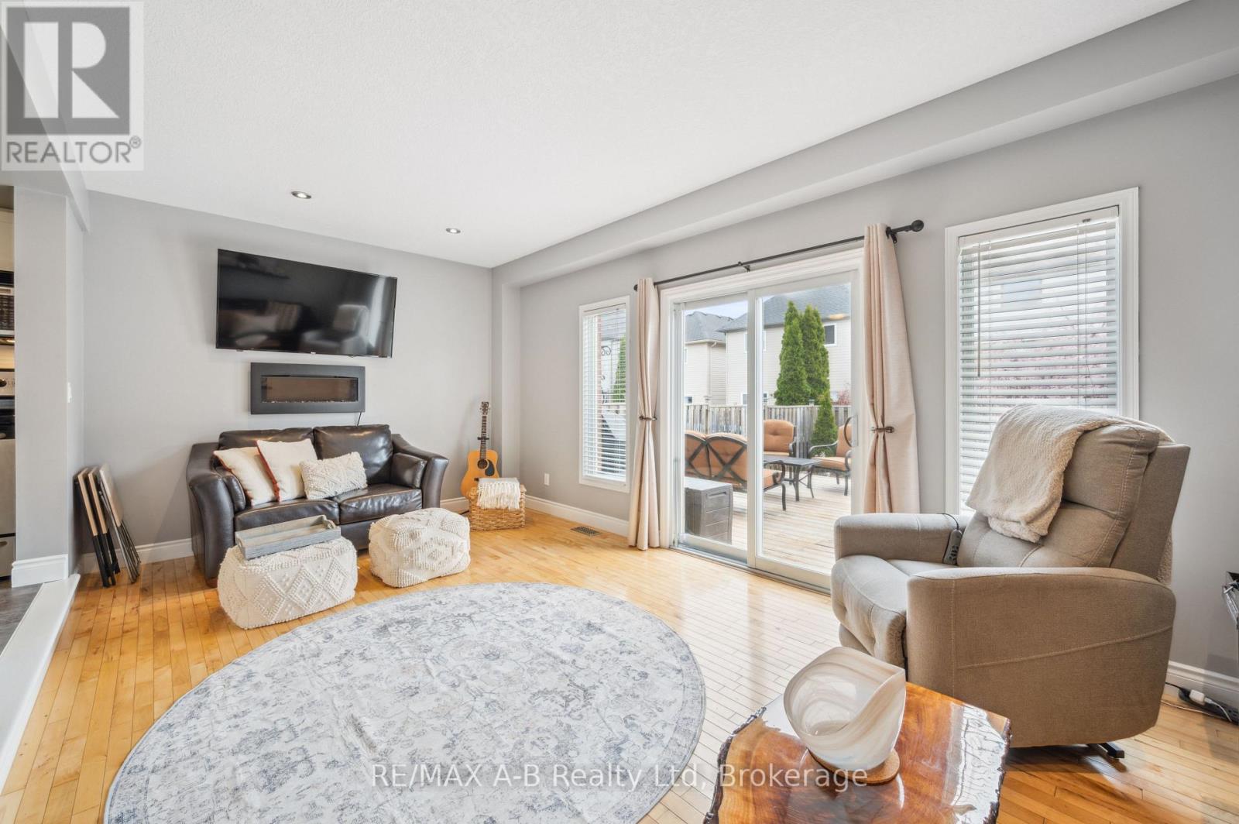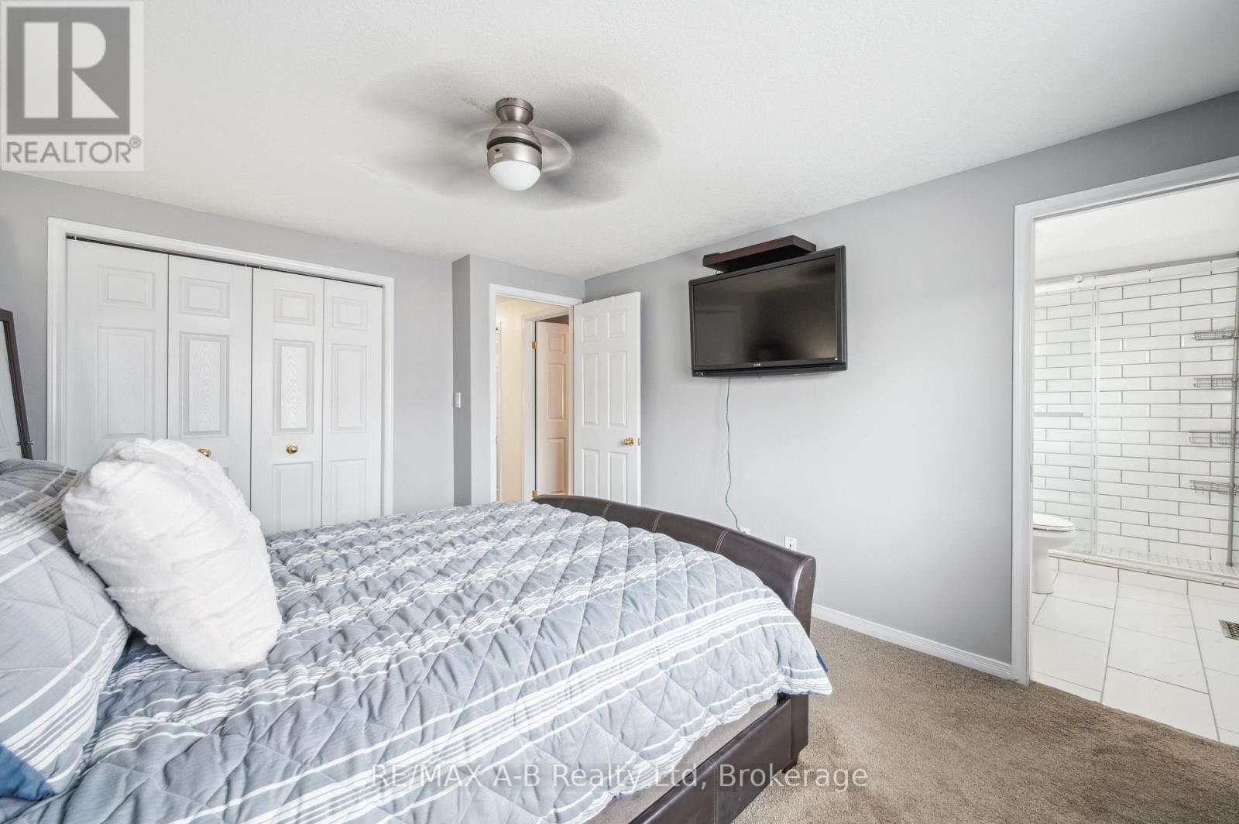6 Tottenham Street Kitchener, Ontario N2R 1V7
$835,000
Some homes check the boxes this one rewrites the list. Welcome to 6 Tottenham Street, a beautifully maintained 3-bedroom, 3-bathroom home that is fully move-in ready and waiting for the next chapter of your story. You'll be impressed with the care and condition of this 2 storey gem. From the moment you walk in, the layout just makes sense. Open, connected, and designed for real life. Whether its busy mornings or slow Sundays, there is room to spread out, gather up, and settle in. The loft-style family room gives you that extra flex space every family wants (and keeps the kids toys off the main floor!). 3 large bedrooms (primary with ensuite) give you all the room you need for your family or a WFH setup. The large unfinished basement is a blank canvas for whatever is needed. Out back, the fenced and landscaped yard with a finished deck is made for BBQs, cartwheels, and quiet nights under the stars. Tucked into a friendly, established Kitchener neighborhood - close to schools, trails, parks, shopping and transit. Make sure to check out all the exciting new plazas, businesses and restaurants in every direction! This is the kind of home that grows with you and makes everyday life feel a little easier. (id:44887)
Property Details
| MLS® Number | X12140648 |
| Property Type | Single Family |
| ParkingSpaceTotal | 3 |
Building
| BathroomTotal | 3 |
| BedroomsAboveGround | 3 |
| BedroomsTotal | 3 |
| Appliances | Garage Door Opener Remote(s), Water Heater, Dishwasher, Microwave, Stove, Refrigerator |
| BasementDevelopment | Unfinished |
| BasementType | N/a (unfinished) |
| ConstructionStyleAttachment | Detached |
| CoolingType | Central Air Conditioning |
| ExteriorFinish | Brick |
| FoundationType | Concrete |
| HalfBathTotal | 1 |
| HeatingFuel | Natural Gas |
| HeatingType | Forced Air |
| SizeInterior | 1500 - 2000 Sqft |
| Type | House |
| UtilityWater | Municipal Water |
Parking
| Garage |
Land
| Acreage | No |
| Sewer | Sanitary Sewer |
| SizeDepth | 103 Ft ,9 In |
| SizeFrontage | 30 Ft |
| SizeIrregular | 30 X 103.8 Ft |
| SizeTotalText | 30 X 103.8 Ft |
| ZoningDescription | Res-4 |
Rooms
| Level | Type | Length | Width | Dimensions |
|---|---|---|---|---|
| Second Level | Bathroom | 2.81 m | 1.55 m | 2.81 m x 1.55 m |
| Second Level | Bathroom | 2.52 m | 2.61 m | 2.52 m x 2.61 m |
| Second Level | Bedroom | 3.58 m | 4.16 m | 3.58 m x 4.16 m |
| Second Level | Bedroom 2 | 2.8 m | 3.24 m | 2.8 m x 3.24 m |
| Second Level | Bedroom 3 | 2.81 m | 3.36 m | 2.81 m x 3.36 m |
| Main Level | Bathroom | 1.49 m | 1.62 m | 1.49 m x 1.62 m |
| In Between | Family Room | 4.46 m | 4.43 m | 4.46 m x 4.43 m |
https://www.realtor.ca/real-estate/28295636/6-tottenham-street-kitchener
Interested?
Contact us for more information
Deanna Lowry
Salesperson
88 Wellington St
Stratford, Ontario N5A 2L2





































