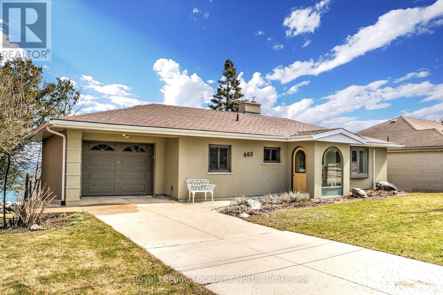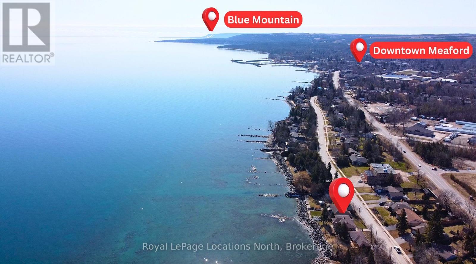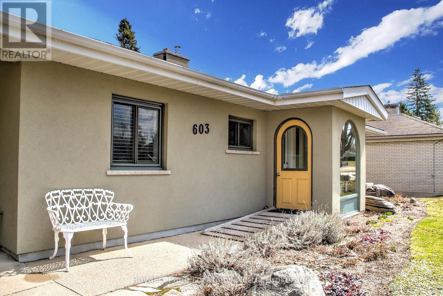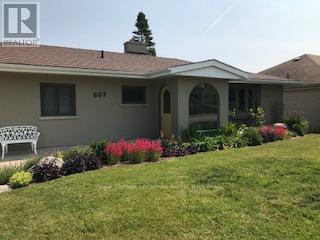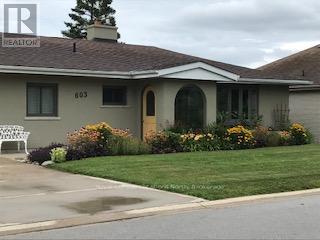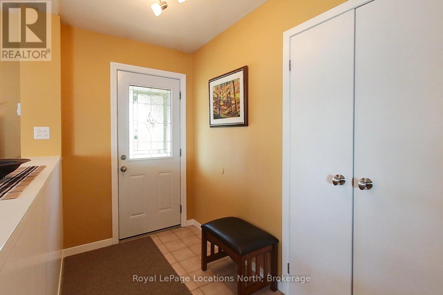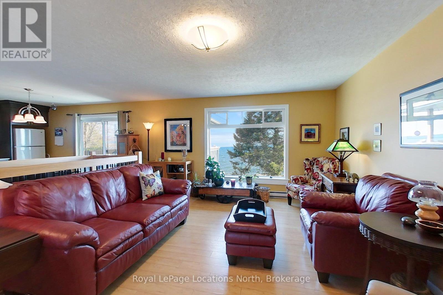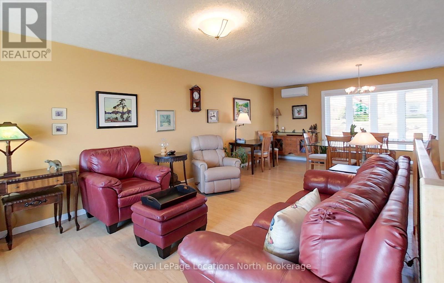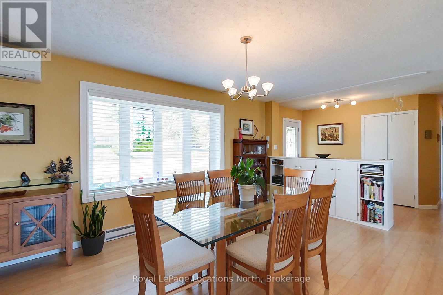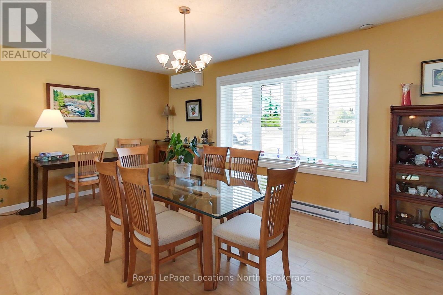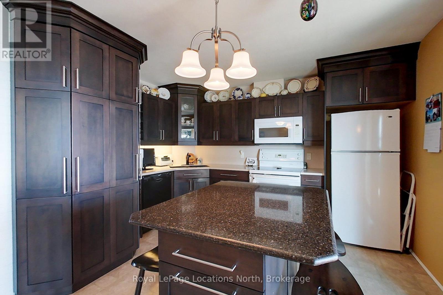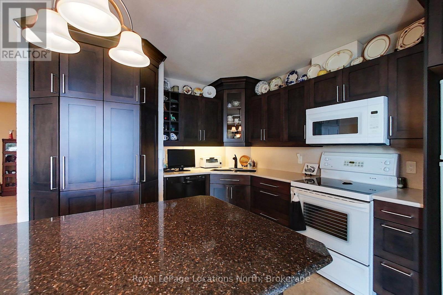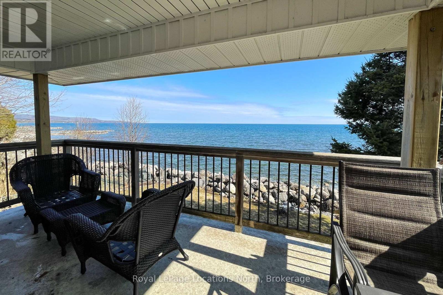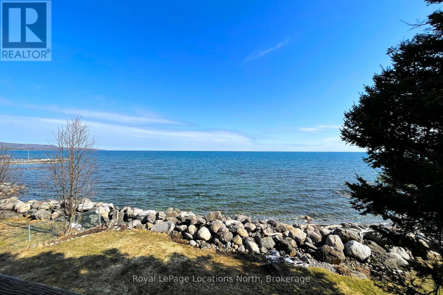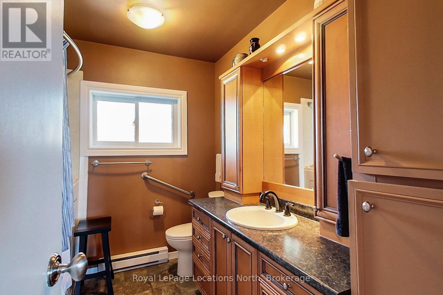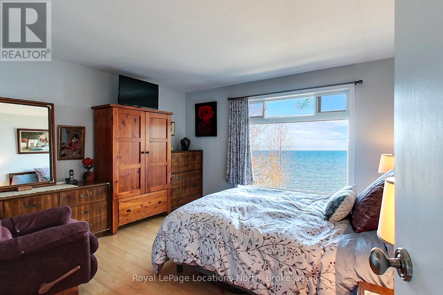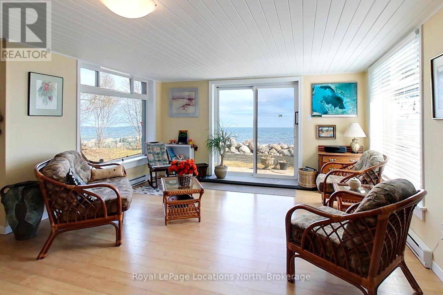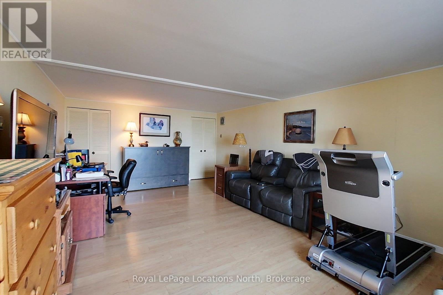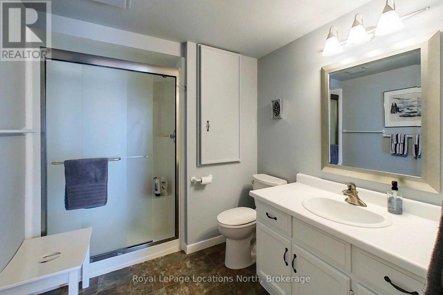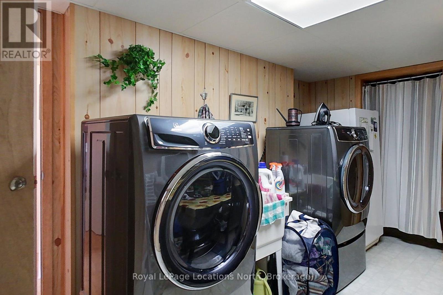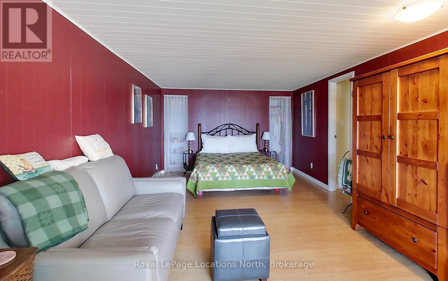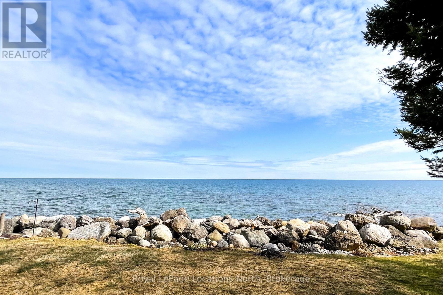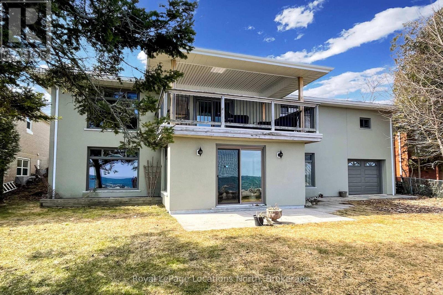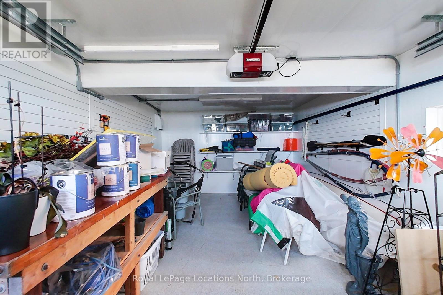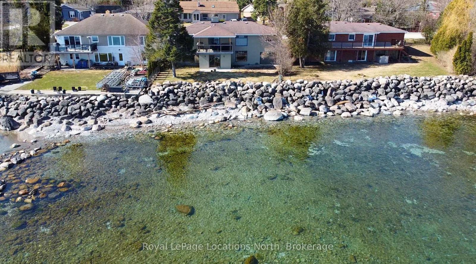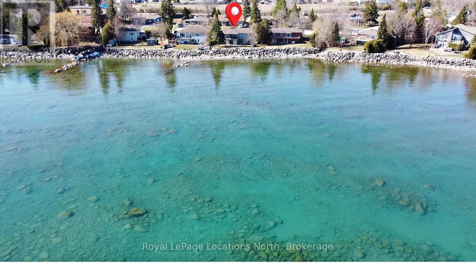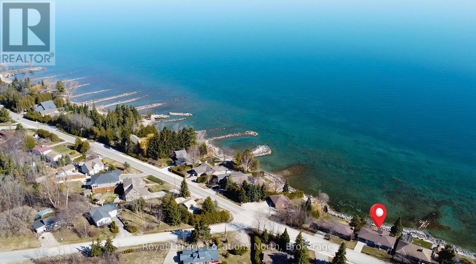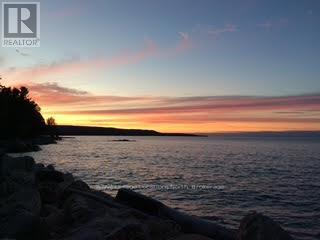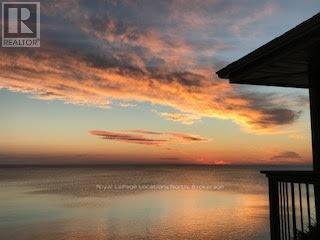603 Grandview Drive Meaford, Ontario N4L 1K3
$1,200,000
Incredible waterfront property on one of the nicest streets in Meaford! This home offers expansive north/eastern views from all angles. The covered upper rear deck provides a comfortable place to enjoy the outdoors. Bright open concept great room for entertaining and relaxing, three bed, two bath, 2 level home with walkout from family room. 1 car garage plus bonus boat garage below . There is so much to enjoy here! Plenty of updates including windows and doors (2014,2015) , flooring, kitchen (2017), interior paint 2025, ductless A/C 2024 and more. (id:44887)
Property Details
| MLS® Number | X12081062 |
| Property Type | Single Family |
| Community Name | Meaford |
| AmenitiesNearBy | Hospital |
| CommunityFeatures | Fishing |
| Easement | Unknown, None |
| EquipmentType | Water Heater |
| ParkingSpaceTotal | 2 |
| RentalEquipmentType | Water Heater |
| Structure | Deck, Boathouse |
| ViewType | View Of Water, Direct Water View |
| WaterFrontType | Waterfront |
Building
| BathroomTotal | 2 |
| BedroomsAboveGround | 2 |
| BedroomsBelowGround | 2 |
| BedroomsTotal | 4 |
| Age | 31 To 50 Years |
| Amenities | Canopy |
| Appliances | Garage Door Opener Remote(s), Water Meter, Dishwasher, Dryer, Freezer, Microwave, Hood Fan, Stove, Washer, Refrigerator |
| ArchitecturalStyle | Bungalow |
| BasementDevelopment | Finished |
| BasementFeatures | Walk Out |
| BasementType | N/a (finished) |
| ConstructionStyleAttachment | Detached |
| CoolingType | Wall Unit |
| ExteriorFinish | Stucco |
| FireplacePresent | Yes |
| FireplaceTotal | 1 |
| FireplaceType | Insert |
| FoundationType | Block |
| HeatingFuel | Electric |
| HeatingType | Baseboard Heaters |
| StoriesTotal | 1 |
| SizeInterior | 1100 - 1500 Sqft |
| Type | House |
| UtilityWater | Municipal Water |
Parking
| Attached Garage | |
| Garage |
Land
| AccessType | Year-round Access |
| Acreage | No |
| LandAmenities | Hospital |
| Sewer | Sanitary Sewer |
| SizeDepth | 107 Ft |
| SizeFrontage | 74 Ft ,8 In |
| SizeIrregular | 74.7 X 107 Ft |
| SizeTotalText | 74.7 X 107 Ft |
| ZoningDescription | R1 |
Rooms
| Level | Type | Length | Width | Dimensions |
|---|---|---|---|---|
| Lower Level | Other | 6.7 m | 3.48 m | 6.7 m x 3.48 m |
| Lower Level | Family Room | 6.66 m | 4.08 m | 6.66 m x 4.08 m |
| Lower Level | Recreational, Games Room | 6.94 m | 4.95 m | 6.94 m x 4.95 m |
| Lower Level | Bedroom 3 | 6.61 m | 3.47 m | 6.61 m x 3.47 m |
| Lower Level | Laundry Room | 3.01 m | 2.98 m | 3.01 m x 2.98 m |
| Main Level | Living Room | 4.57 m | 4.11 m | 4.57 m x 4.11 m |
| Main Level | Dining Room | 5.67 m | 4.09 m | 5.67 m x 4.09 m |
| Main Level | Kitchen | 4.19 m | 4.1 m | 4.19 m x 4.1 m |
| Main Level | Primary Bedroom | 3.91 m | 3.83 m | 3.91 m x 3.83 m |
| Main Level | Bedroom 2 | 3.44 m | 3.12 m | 3.44 m x 3.12 m |
| Main Level | Bathroom | 2.75 m | 2.32 m | 2.75 m x 2.32 m |
Utilities
| Cable | Installed |
| Sewer | Installed |
https://www.realtor.ca/real-estate/28163700/603-grandview-drive-meaford-meaford
Interested?
Contact us for more information
Mike Poetker
Salesperson
96 Sykes Street North
Meaford, Ontario N4L 1N8
Cathi Parrish
Salesperson
96 Sykes Street North
Meaford, Ontario N4L 1N8

