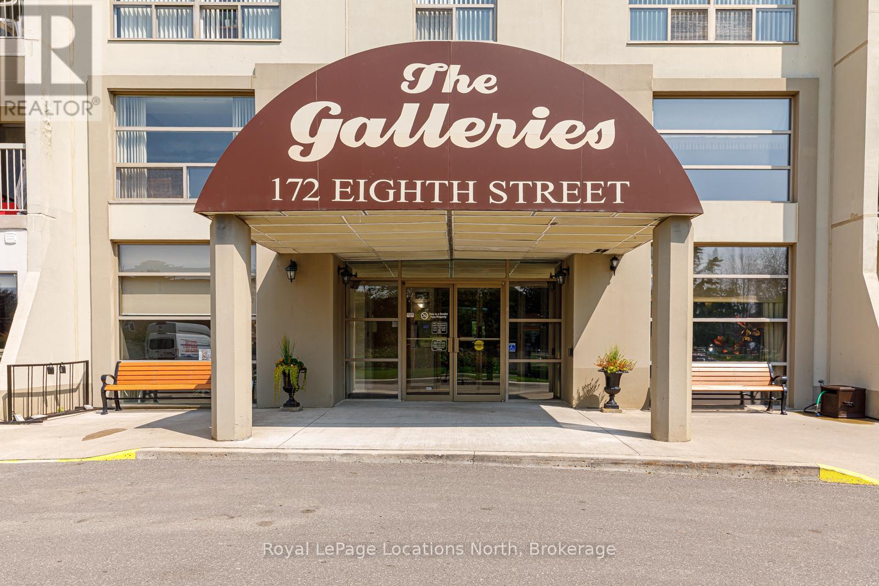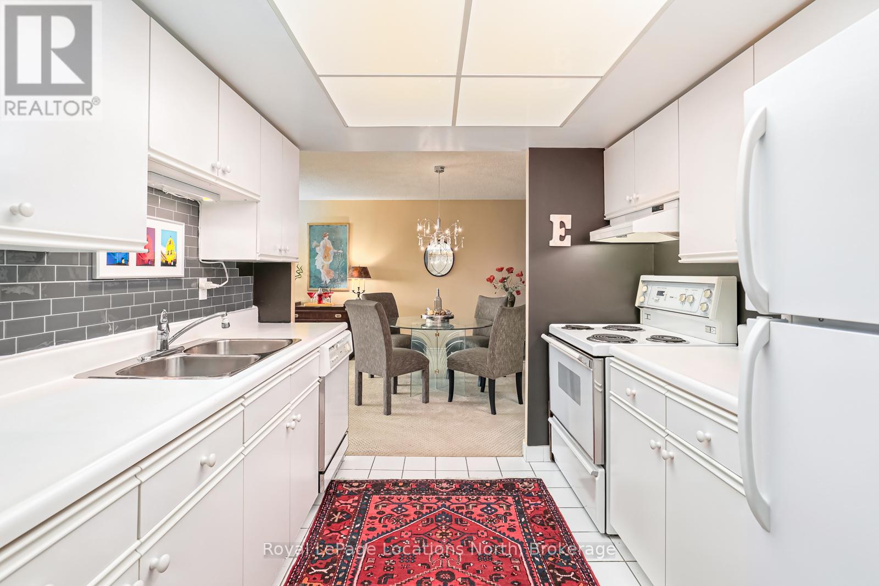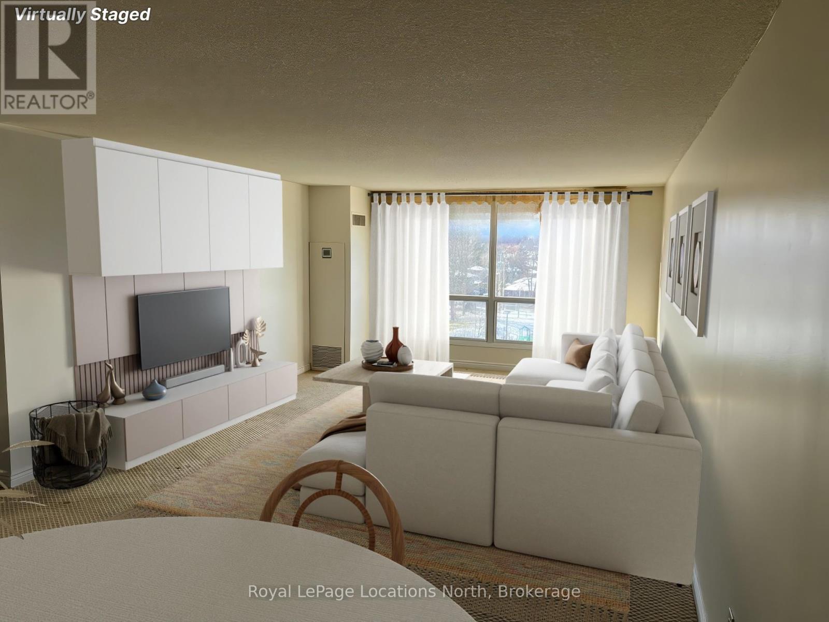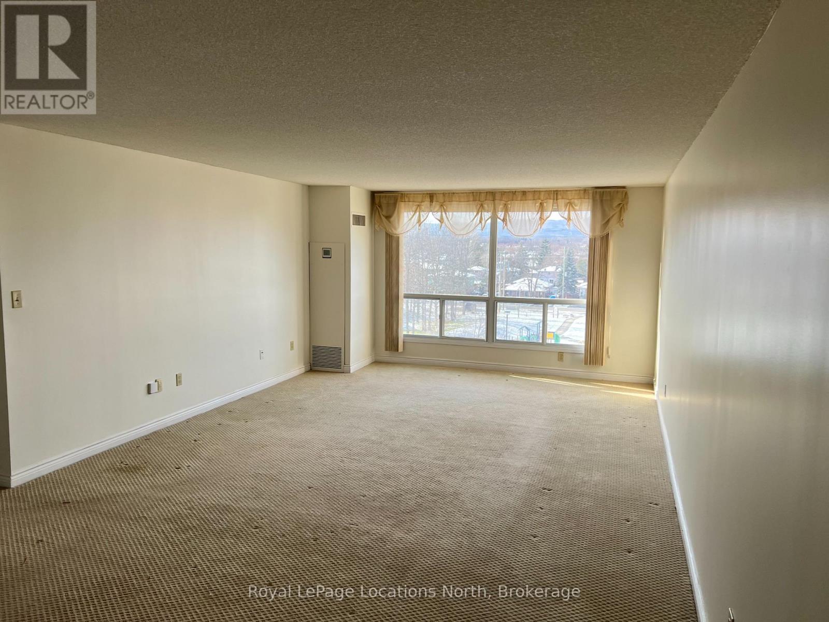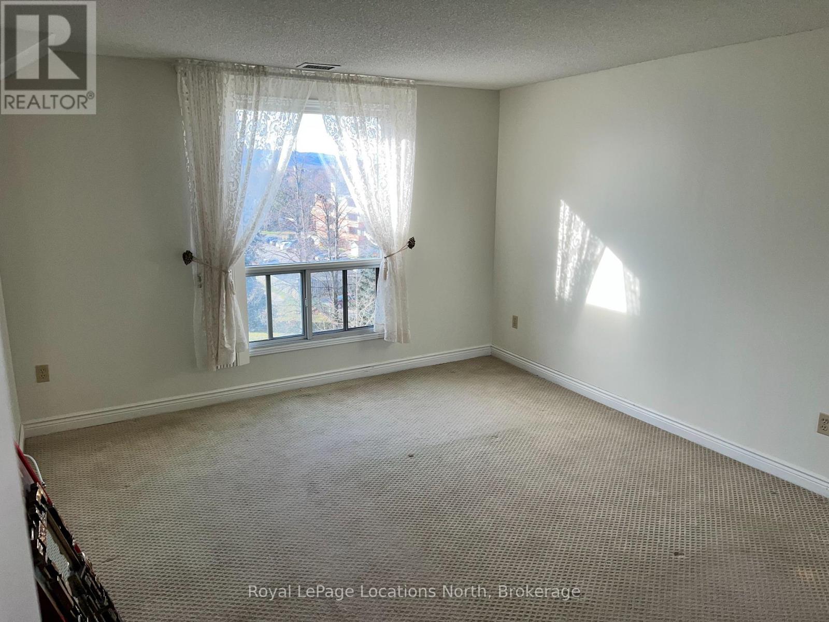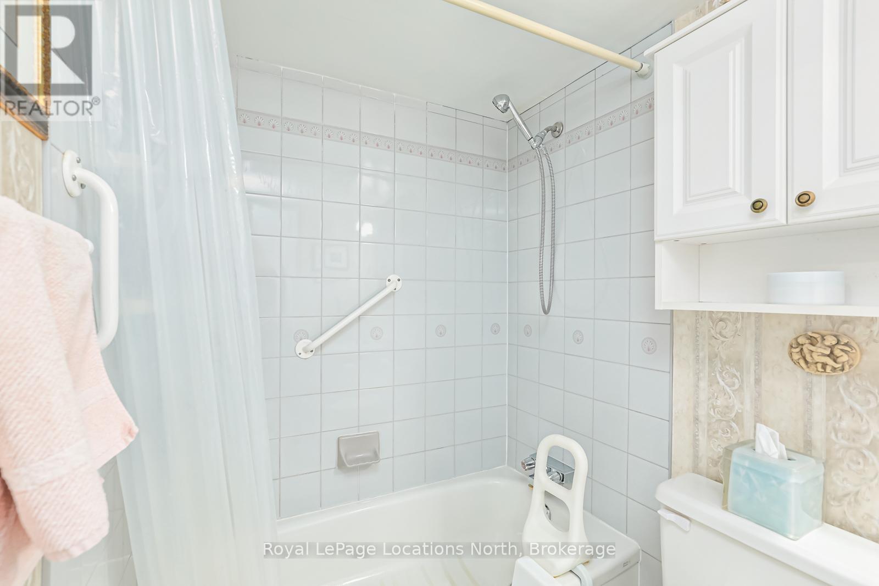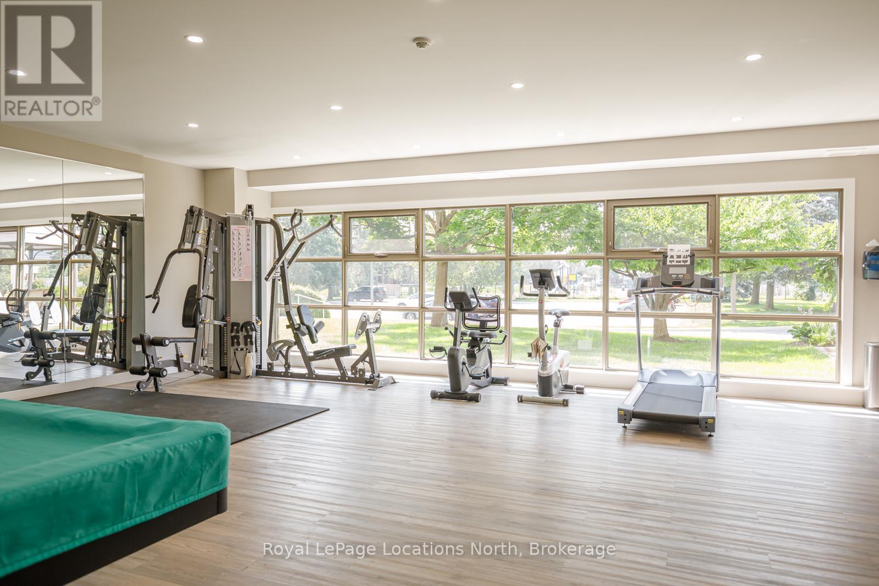605 - 172 Eighth Street Collingwood, Ontario L9Y 4T2
$379,900Maintenance, Heat, Water, Insurance, Parking, Common Area Maintenance
$915 Monthly
Maintenance, Heat, Water, Insurance, Parking, Common Area Maintenance
$915 MonthlyWait until you see the view from this spacious, naturally lit 2-bedroom condo. The sunsets from your living room will make you turn off the TV and take in the moments that matter. The view crosses the Niagara Escarpment from Osler Ski Resort across Blue Mountain to the end of the escarpment. If you're looking for peace and tranquility, this condo delivers. This building provides a great social life with the convenience of living close to everything that matters. Shopping, dining out, entertainment, and the lifestyle that will allow you to live your best life without worrying about taking care of a home. The building has heated underground parking for those cold winter days. A recreation room and gym to keep your mind and body active. Plenty of guest parking for all your social & entertaining evenings. A guest suite and large party room that has an updated kitchen for the family to visit on those special occassions and holiday seasons. (id:44887)
Property Details
| MLS® Number | S12155858 |
| Property Type | Single Family |
| Community Name | Collingwood |
| AmenitiesNearBy | Ski Area, Public Transit |
| CommunityFeatures | Pet Restrictions |
| Features | Elevator, In Suite Laundry, Guest Suite, Sauna |
| ParkingSpaceTotal | 2 |
| ViewType | Mountain View |
Building
| BathroomTotal | 1 |
| BedroomsAboveGround | 2 |
| BedroomsTotal | 2 |
| Amenities | Visitor Parking, Exercise Centre, Recreation Centre, Party Room, Storage - Locker |
| Appliances | Dishwasher, Dryer, Stove, Washer, Refrigerator |
| CoolingType | Central Air Conditioning |
| ExteriorFinish | Stucco |
| FlooringType | Ceramic |
| HeatingFuel | Natural Gas |
| HeatingType | Forced Air |
| SizeInterior | 1000 - 1199 Sqft |
| Type | Apartment |
Parking
| Underground | |
| Garage |
Land
| Acreage | No |
| LandAmenities | Ski Area, Public Transit |
Rooms
| Level | Type | Length | Width | Dimensions |
|---|---|---|---|---|
| Main Level | Kitchen | 2.64 m | 2.59 m | 2.64 m x 2.59 m |
| Main Level | Dining Room | 3.56 m | 2.18 m | 3.56 m x 2.18 m |
| Main Level | Living Room | 5.11 m | 4.27 m | 5.11 m x 4.27 m |
| Main Level | Bedroom | 4.32 m | 3.68 m | 4.32 m x 3.68 m |
| Main Level | Bedroom | 3.94 m | 3.07 m | 3.94 m x 3.07 m |
| Main Level | Laundry Room | 2.51 m | 2.29 m | 2.51 m x 2.29 m |
https://www.realtor.ca/real-estate/28329035/605-172-eighth-street-collingwood-collingwood
Interested?
Contact us for more information
Mark Egan
Salesperson
112 Hurontario St
Collingwood, Ontario L9Y 2L8

