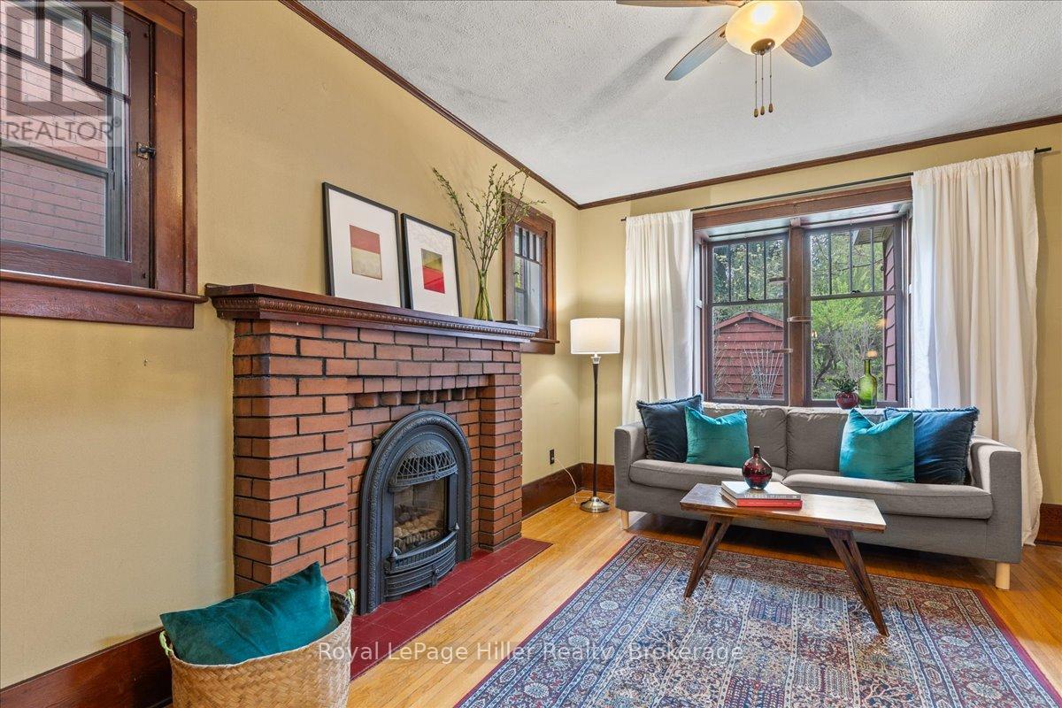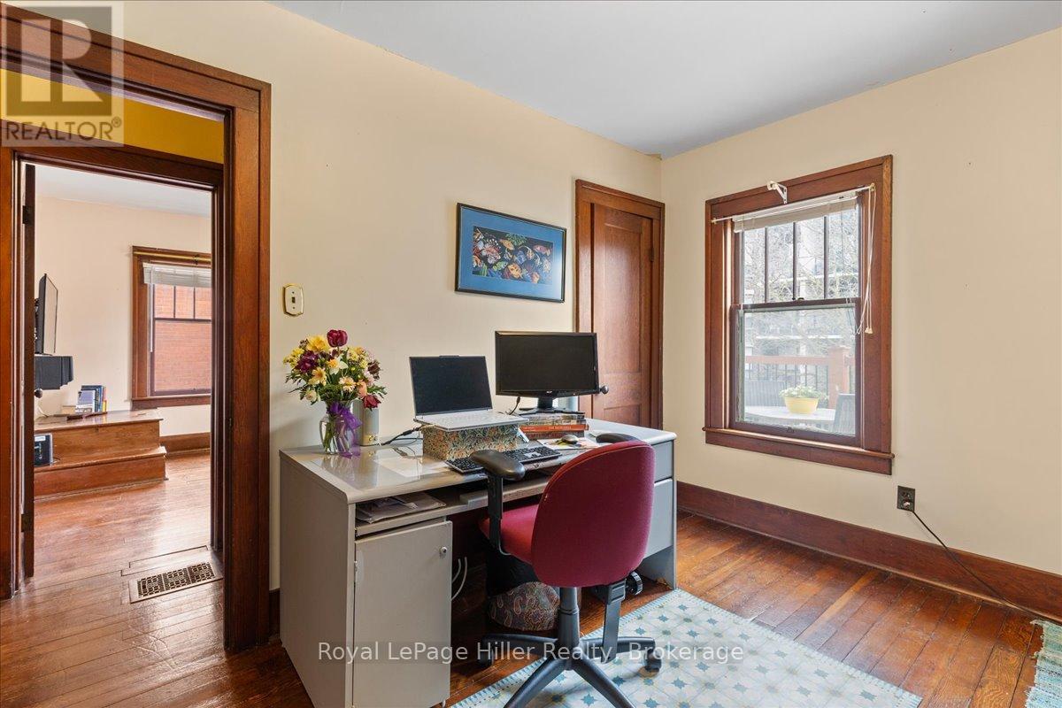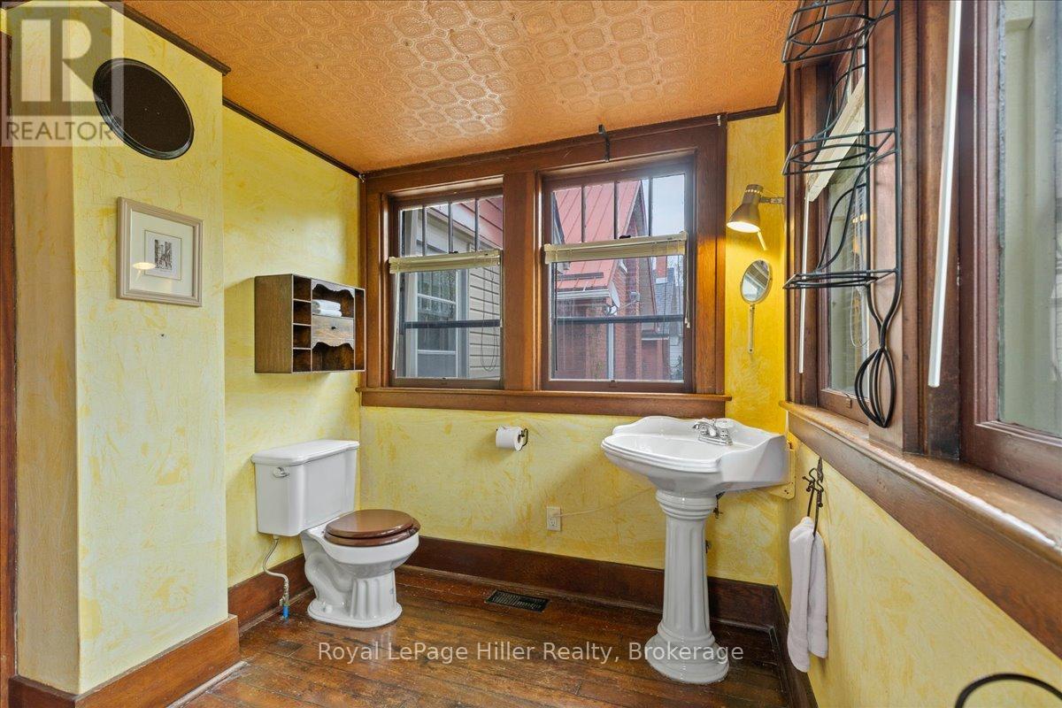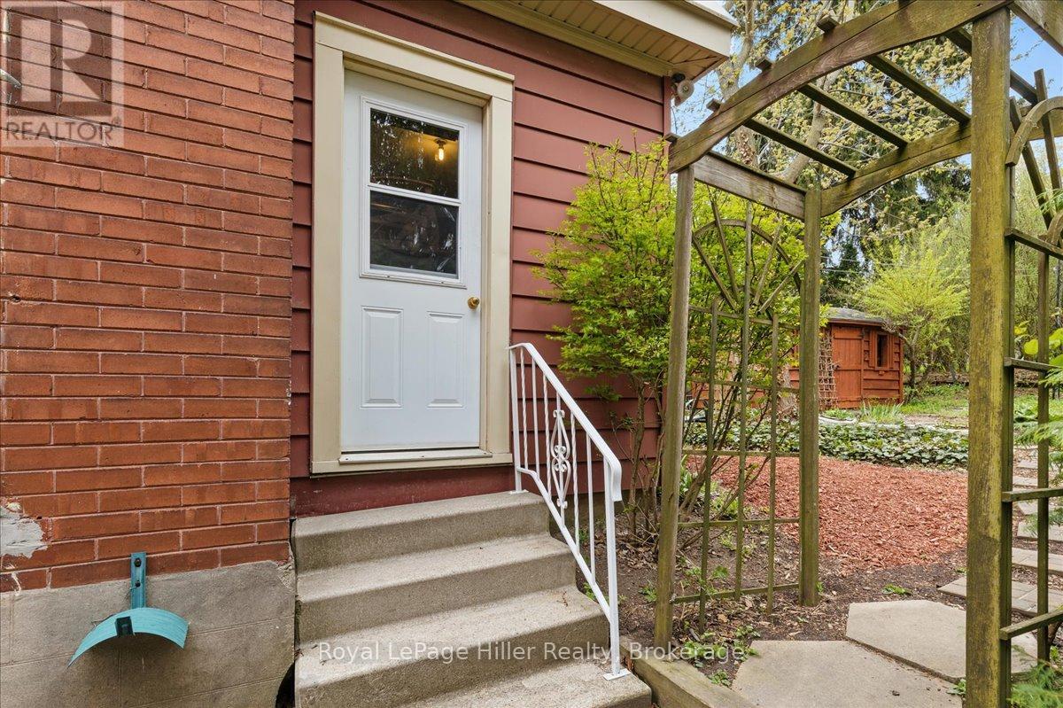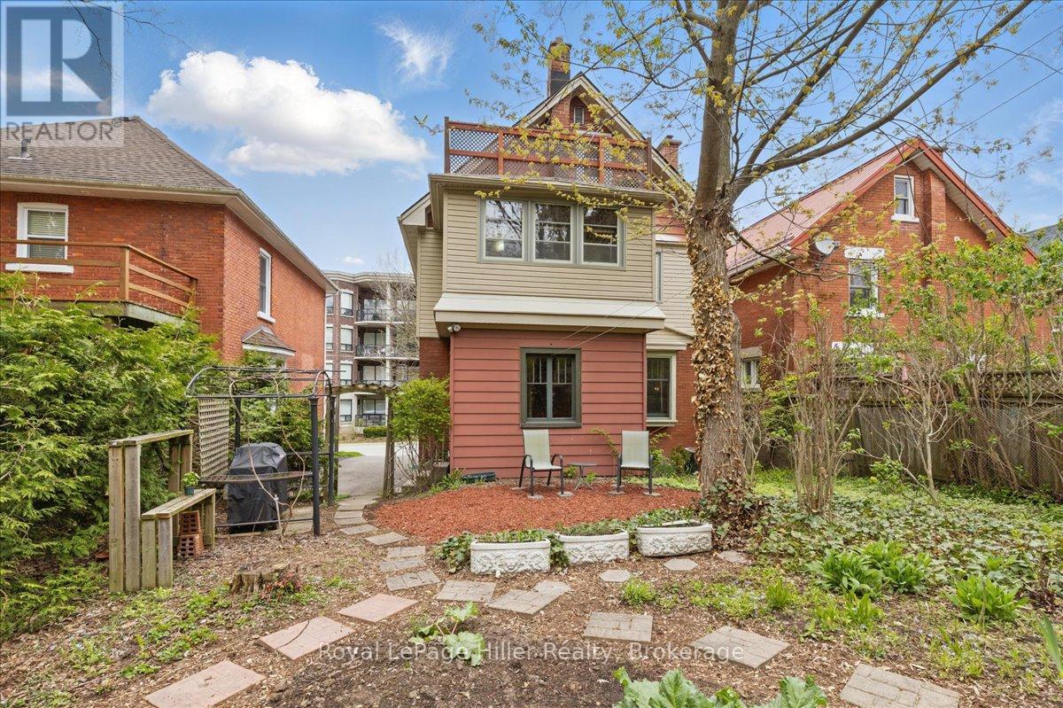61 Ballantyne Avenue Stratford, Ontario N5A 3A6
$725,000
More than meets the eye in the heart of Stratford! This beautifully maintained home offers an unbeatable location just a short stroll to the river, parks, theatres, and downtown amenities. From the charming covered front porch to two additional outdoor spaces perfect for sipping your morning coffee or evening wine, this residence invites you to relax and stay awhile.Inside, you'll find timeless character with original trim, main floor laundry, and a clever covered clothesline setup. With 5 bedrooms and 4 bathrooms, theres room for everyone. The third-level primary retreat features an ensuite bath and private porch overlooking the serene backyard.The partially finished basement provides extra living space and a dedicated workshop. Step outside to discover a tranquil, private backyard oasis complete with a shed and cozy fire pit ideal for entertaining or unwinding.If you're searching for the true Stratford lifestyle, this home is for you. (id:44887)
Open House
This property has open houses!
10:30 am
Ends at:12:00 pm
1:00 pm
Ends at:2:30 pm
Property Details
| MLS® Number | X12141742 |
| Property Type | Single Family |
| Community Name | Stratford |
| AmenitiesNearBy | Park |
| EquipmentType | Water Heater |
| ParkingSpaceTotal | 3 |
| RentalEquipmentType | Water Heater |
| Structure | Porch, Shed |
Building
| BathroomTotal | 4 |
| BedroomsAboveGround | 5 |
| BedroomsTotal | 5 |
| Age | 100+ Years |
| Amenities | Fireplace(s) |
| Appliances | Water Heater, Dryer, Stove, Washer, Refrigerator |
| BasementDevelopment | Partially Finished |
| BasementFeatures | Walk-up |
| BasementType | N/a (partially Finished) |
| ConstructionStatus | Insulation Upgraded |
| ConstructionStyleAttachment | Detached |
| CoolingType | Central Air Conditioning |
| ExteriorFinish | Brick, Vinyl Siding |
| FireplacePresent | Yes |
| FireplaceTotal | 2 |
| FireplaceType | Insert |
| FoundationType | Poured Concrete |
| HeatingFuel | Natural Gas |
| HeatingType | Forced Air |
| StoriesTotal | 3 |
| SizeInterior | 2500 - 3000 Sqft |
| Type | House |
| UtilityWater | Municipal Water |
Parking
| No Garage |
Land
| Acreage | No |
| FenceType | Partially Fenced |
| LandAmenities | Park |
| LandscapeFeatures | Landscaped |
| Sewer | Sanitary Sewer |
| SizeDepth | 102 Ft |
| SizeFrontage | 39 Ft |
| SizeIrregular | 39 X 102 Ft |
| SizeTotalText | 39 X 102 Ft |
| SurfaceWater | Lake/pond |
| ZoningDescription | R1 |
Rooms
| Level | Type | Length | Width | Dimensions |
|---|---|---|---|---|
| Second Level | Bedroom | 2.87 m | 3.35 m | 2.87 m x 3.35 m |
| Second Level | Bathroom | 3.95 m | 1.57 m | 3.95 m x 1.57 m |
| Second Level | Bathroom | 3.65 m | 2.29 m | 3.65 m x 2.29 m |
| Second Level | Bedroom | 2.88 m | 3.49 m | 2.88 m x 3.49 m |
| Second Level | Bedroom | 2.86 m | 3.5 m | 2.86 m x 3.5 m |
| Second Level | Bedroom | 2.9 m | 3.52 m | 2.9 m x 3.52 m |
| Basement | Bathroom | 2.5 m | 1.42 m | 2.5 m x 1.42 m |
| Basement | Kitchen | 2.39 m | 1.54 m | 2.39 m x 1.54 m |
| Basement | Recreational, Games Room | 4.56 m | 3.22 m | 4.56 m x 3.22 m |
| Basement | Other | 3.35 m | 3.64 m | 3.35 m x 3.64 m |
| Basement | Other | 3.16 m | 2.34 m | 3.16 m x 2.34 m |
| Main Level | Dining Room | 3.41 m | 3.96 m | 3.41 m x 3.96 m |
| Main Level | Foyer | 3.26 m | 2.36 m | 3.26 m x 2.36 m |
| Main Level | Kitchen | 3.24 m | 4.17 m | 3.24 m x 4.17 m |
| Main Level | Laundry Room | 3.52 m | 2.22 m | 3.52 m x 2.22 m |
| Main Level | Living Room | 3.45 m | 4.55 m | 3.45 m x 4.55 m |
| Upper Level | Bathroom | 2.33 m | 1.94 m | 2.33 m x 1.94 m |
| Upper Level | Primary Bedroom | 3.8 m | 6.81 m | 3.8 m x 6.81 m |
https://www.realtor.ca/real-estate/28297689/61-ballantyne-avenue-stratford-stratford
Interested?
Contact us for more information
Barb Hiller Thibeault
Broker of Record
100 Erie Street
Stratford, Ontario N5A 2M4
William Thibeault
Salesperson
100 Erie Street
Stratford, Ontario N5A 2M4
Mark Thibeault
Salesperson
100 Erie Street
Stratford, Ontario N5A 2M4








