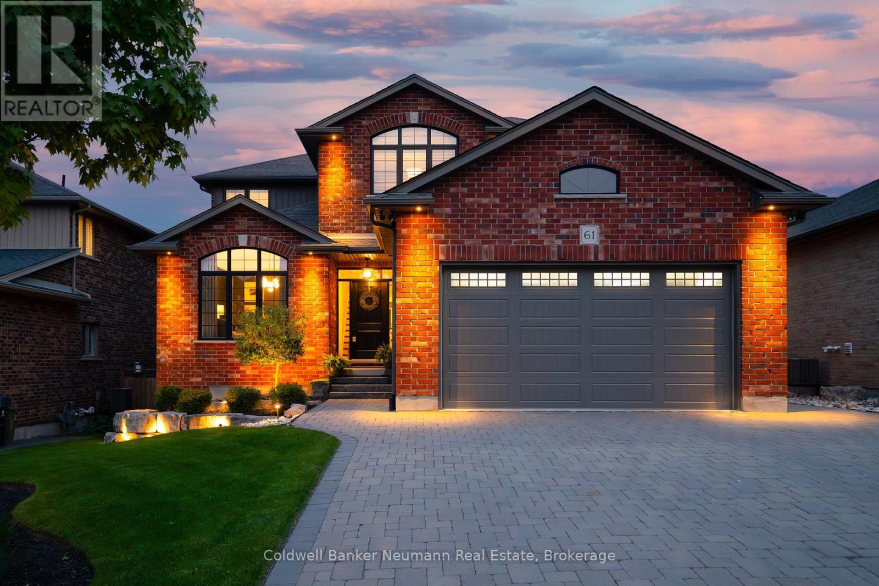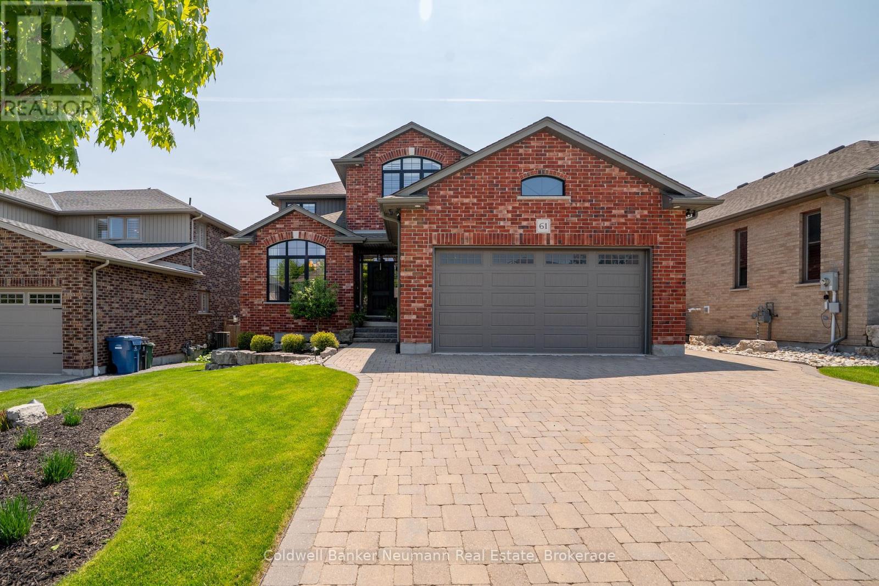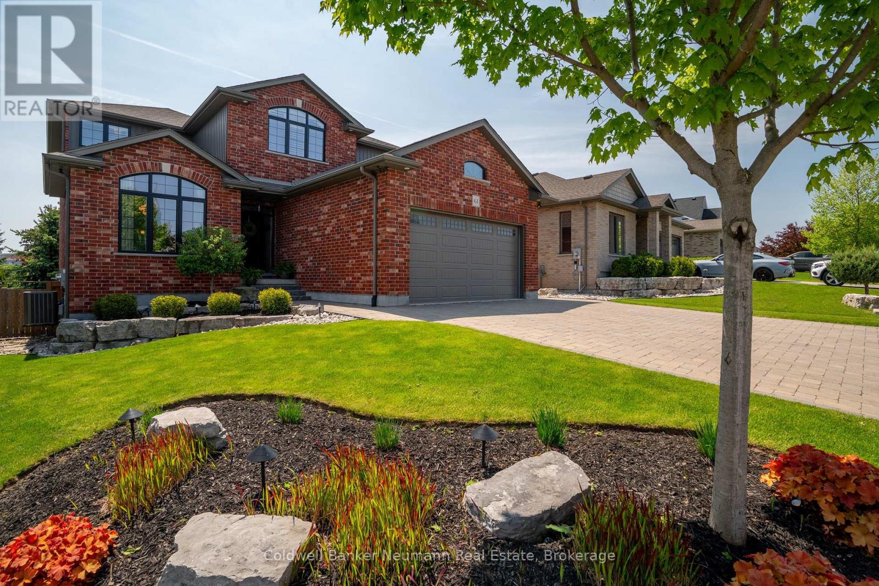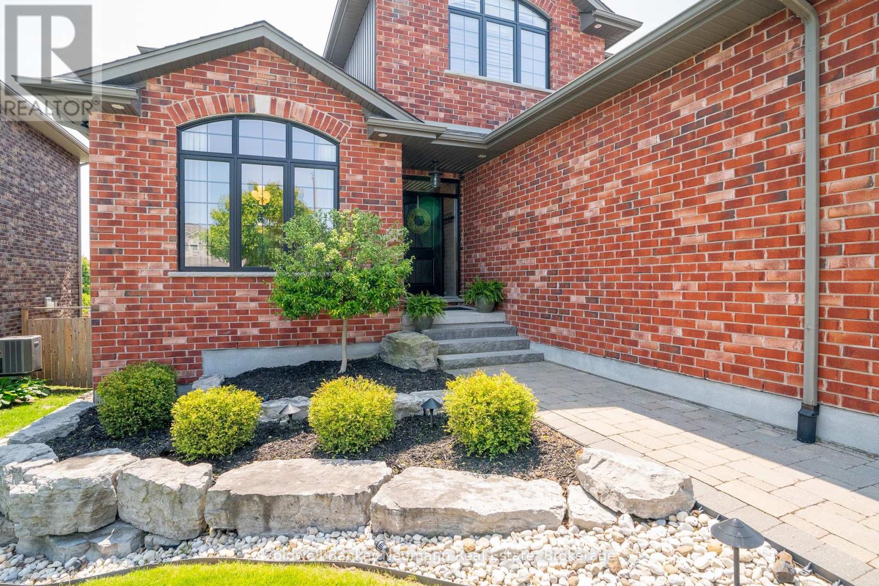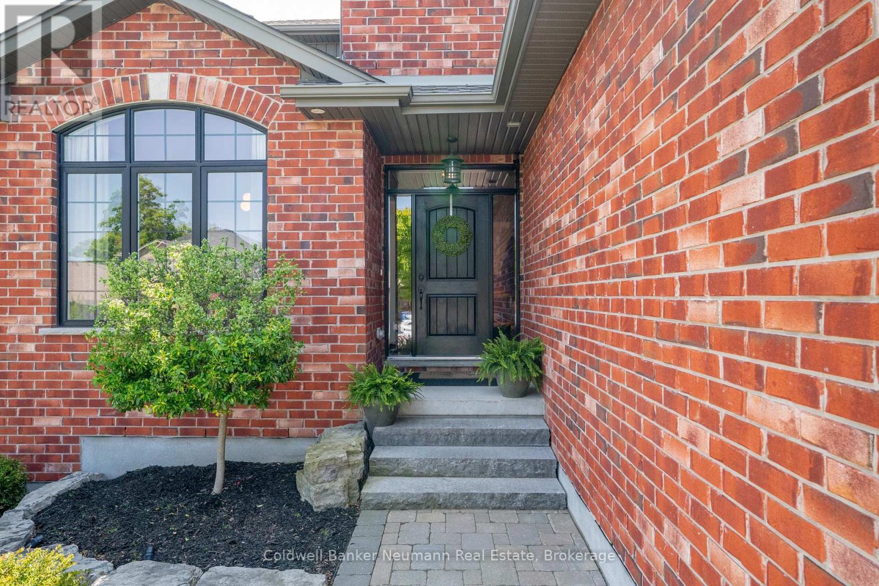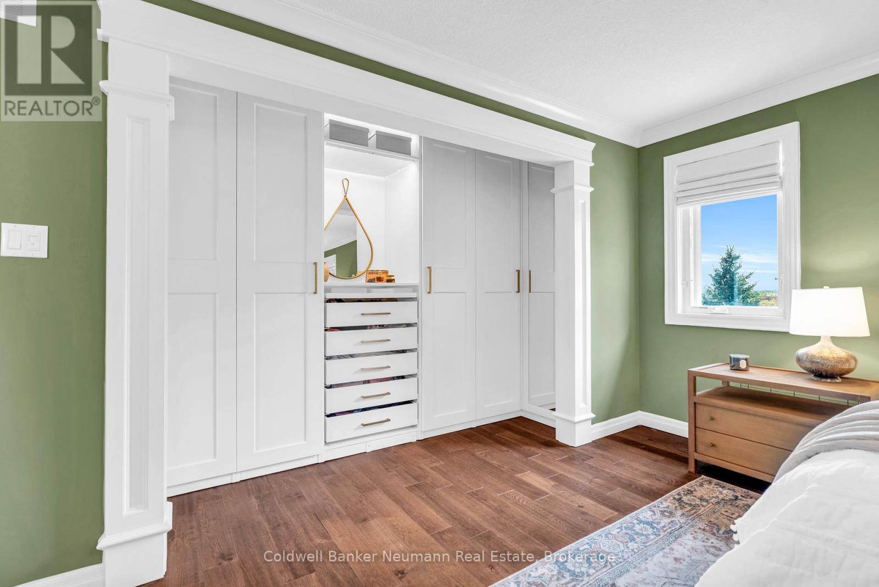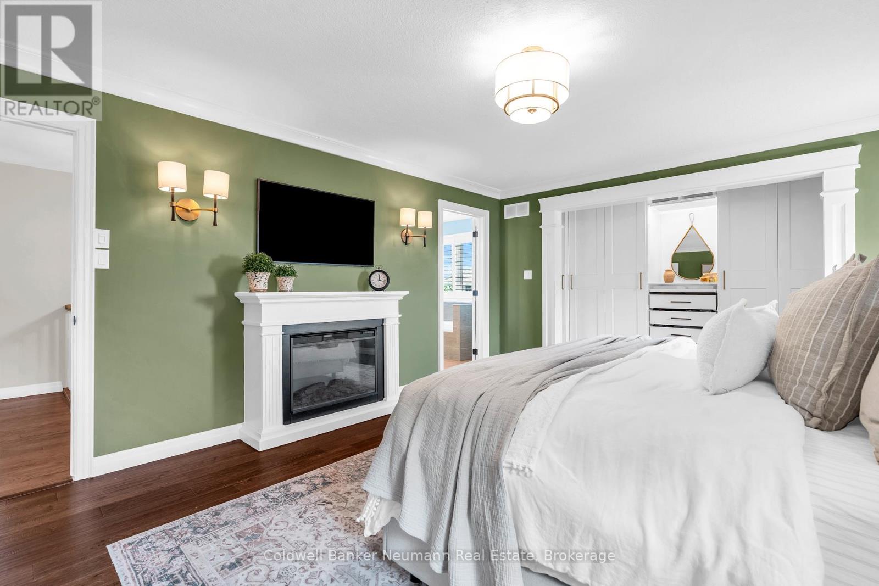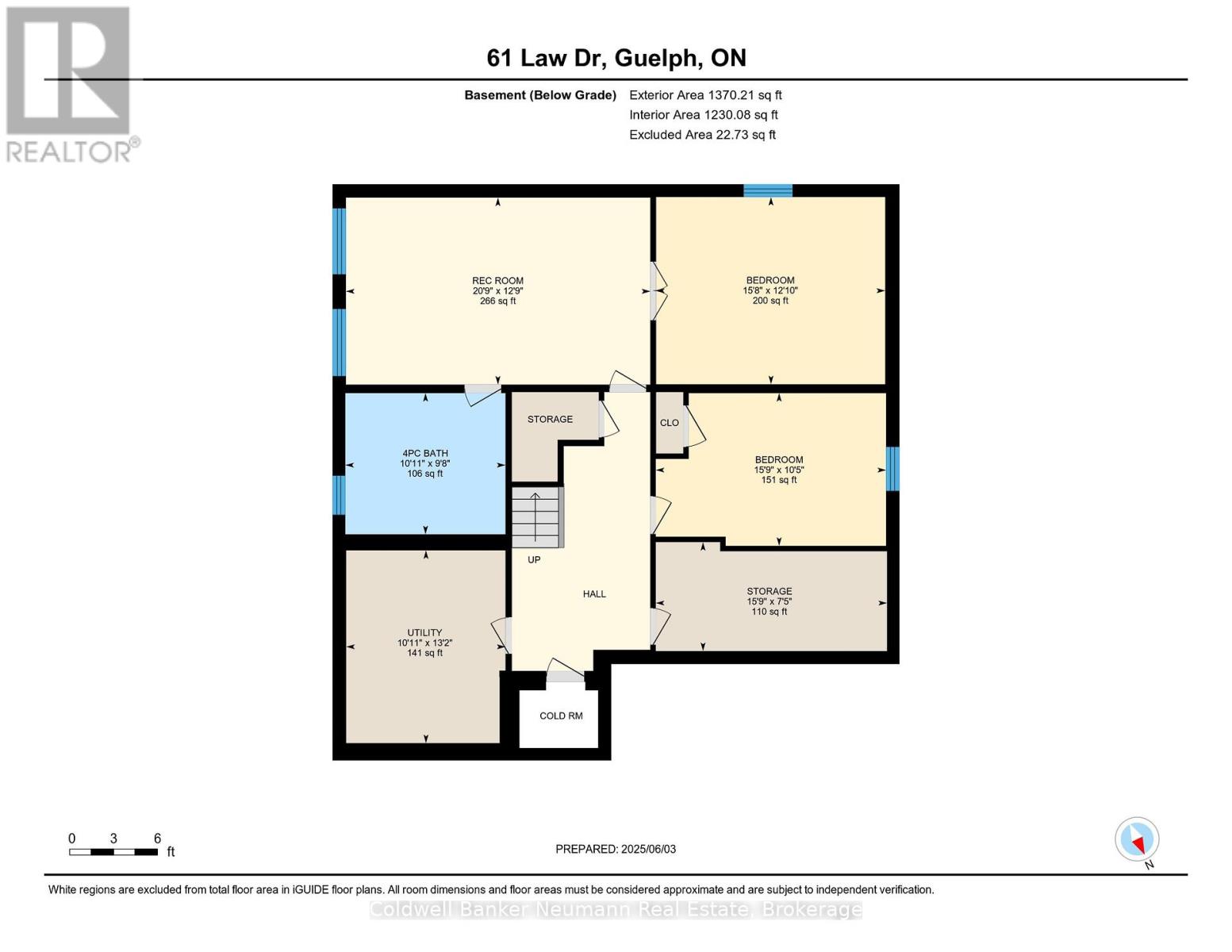61 Law Drive Guelph, Ontario N1E 7J6
$1,399,000
Welcome to 61 Law Drive, a beautifully crafted custom Built Sloot home that blends timeless design with comfortable family living. With five bedrooms and four bathrooms, it's an ideal fit for families who appreciate generous space and classic details. From the moment you step inside, you'll feel a welcoming warmth and a true sense of home. The Barzotti kitchen is a true centrepiece, with an extended island, high-end finishes, a walk-in pantry, and a walk-through bar area that flows seamlessly into the formal dining space. Soaring ceilings on the main level enhance the open, airy feel throughout. Custom engineered hardwood runs throughout the main and upper levels, accented by timeless wainscotting, crown moulding, transom windows, and California shutters. Upstairs, three generous bedrooms include a stunning primary suite with a custom closet and spa-like ensuite. The beautifully finished lower level adds even more living space with two additional bedrooms, a full bath, 9-foot pine ceilings, and a cedar-lined cellar, ideal for wine, preserves, or specialty goods. The exterior is just as impressive, with a 12 x 18 covered veranda providing a cozy place to unwind, complete with a gas BBQ hookup. You'll also find exterior lighting throughout the front and back yards, an irrigated front garden, and a custom corner shed with electrical. Professional landscaping surrounds the home, while the extended interlock driveway and double garage with enhanced-height doors offer ample parking and easy access for larger vehicles. Set on a quiet, family-friendly street where neighbours gather and children play, this home is just a short walk to several excellent schools. For commuters, scenic backroad access to the highway adds ease and charm to your daily drive. This is a home that truly needs to be seen to be fully appreciated, offering a level of craftsmanship, space, and design that is rarely found. An exceptional opportunity for families seeking something truly special. (id:44887)
Property Details
| MLS® Number | X12194420 |
| Property Type | Single Family |
| Community Name | Grange Road |
| ParkingSpaceTotal | 6 |
| Structure | Deck, Shed |
Building
| BathroomTotal | 4 |
| BedroomsAboveGround | 3 |
| BedroomsBelowGround | 2 |
| BedroomsTotal | 5 |
| Age | 6 To 15 Years |
| Amenities | Fireplace(s) |
| Appliances | Water Heater, Water Softener, Dishwasher, Dryer, Microwave, Hood Fan, Stove, Washer, Window Coverings, Wine Fridge, Refrigerator |
| BasementDevelopment | Finished |
| BasementType | Full (finished) |
| ConstructionStyleAttachment | Detached |
| CoolingType | Central Air Conditioning |
| ExteriorFinish | Brick |
| FireplacePresent | Yes |
| FoundationType | Poured Concrete |
| HalfBathTotal | 1 |
| HeatingFuel | Natural Gas |
| HeatingType | Forced Air |
| StoriesTotal | 2 |
| SizeInterior | 2500 - 3000 Sqft |
| Type | House |
| UtilityWater | Municipal Water |
Parking
| Attached Garage | |
| Garage |
Land
| Acreage | No |
| FenceType | Fenced Yard |
| Sewer | Sanitary Sewer |
| SizeDepth | 127 Ft |
| SizeFrontage | 50 Ft ,1 In |
| SizeIrregular | 50.1 X 127 Ft |
| SizeTotalText | 50.1 X 127 Ft |
Rooms
| Level | Type | Length | Width | Dimensions |
|---|---|---|---|---|
| Second Level | Bedroom | 4.21 m | 3.36 m | 4.21 m x 3.36 m |
| Second Level | Primary Bedroom | 5.21 m | 4.13 m | 5.21 m x 4.13 m |
| Second Level | Bathroom | 2.58 m | 2.5 m | 2.58 m x 2.5 m |
| Second Level | Bathroom | 3.45 m | 2.86 m | 3.45 m x 2.86 m |
| Second Level | Bedroom | 3.63 m | 4.31 m | 3.63 m x 4.31 m |
| Basement | Bathroom | 3.33 m | 2.94 m | 3.33 m x 2.94 m |
| Basement | Bedroom | 4.77 m | 3.9 m | 4.77 m x 3.9 m |
| Basement | Bedroom | 4.79 m | 3.18 m | 4.79 m x 3.18 m |
| Basement | Recreational, Games Room | 6.34 m | 3.89 m | 6.34 m x 3.89 m |
| Basement | Other | 4.81 m | 2.27 m | 4.81 m x 2.27 m |
| Basement | Utility Room | 3.32 m | 4.01 m | 3.32 m x 4.01 m |
| Main Level | Bathroom | 1.47 m | 1.76 m | 1.47 m x 1.76 m |
| Main Level | Dining Room | 3.51 m | 5.28 m | 3.51 m x 5.28 m |
| Main Level | Kitchen | 6.52 m | 4.12 m | 6.52 m x 4.12 m |
| Main Level | Laundry Room | 3.33 m | 2.56 m | 3.33 m x 2.56 m |
| Main Level | Living Room | 5.07 m | 4.08 m | 5.07 m x 4.08 m |
| Main Level | Office | 4.96 m | 2.84 m | 4.96 m x 2.84 m |
| Main Level | Other | 1.87 m | 2.18 m | 1.87 m x 2.18 m |
https://www.realtor.ca/real-estate/28412571/61-law-drive-guelph-grange-road-grange-road
Interested?
Contact us for more information
Christine Pyke
Salesperson
824 Gordon Street
Guelph, Ontario N1G 1Y7

