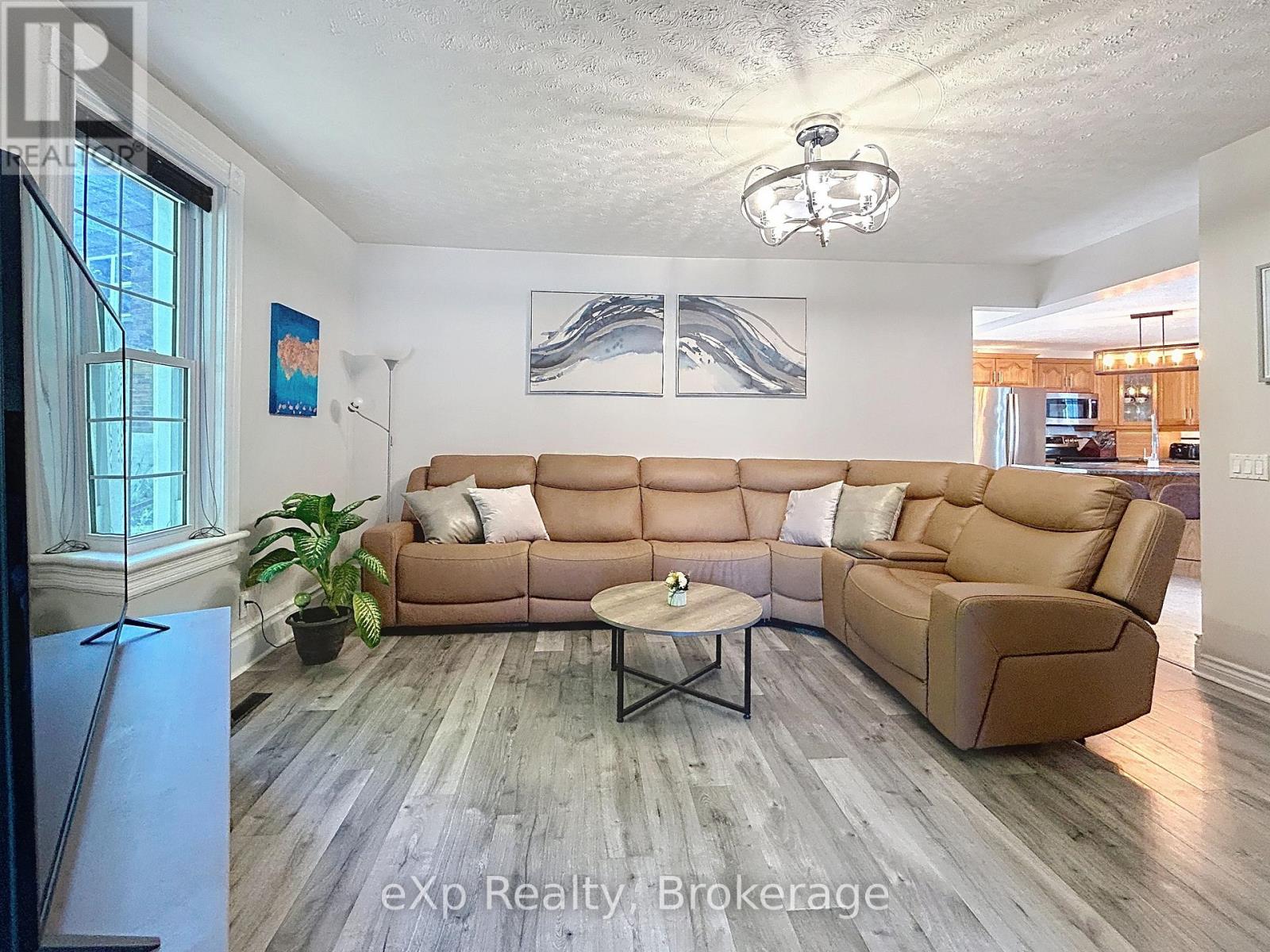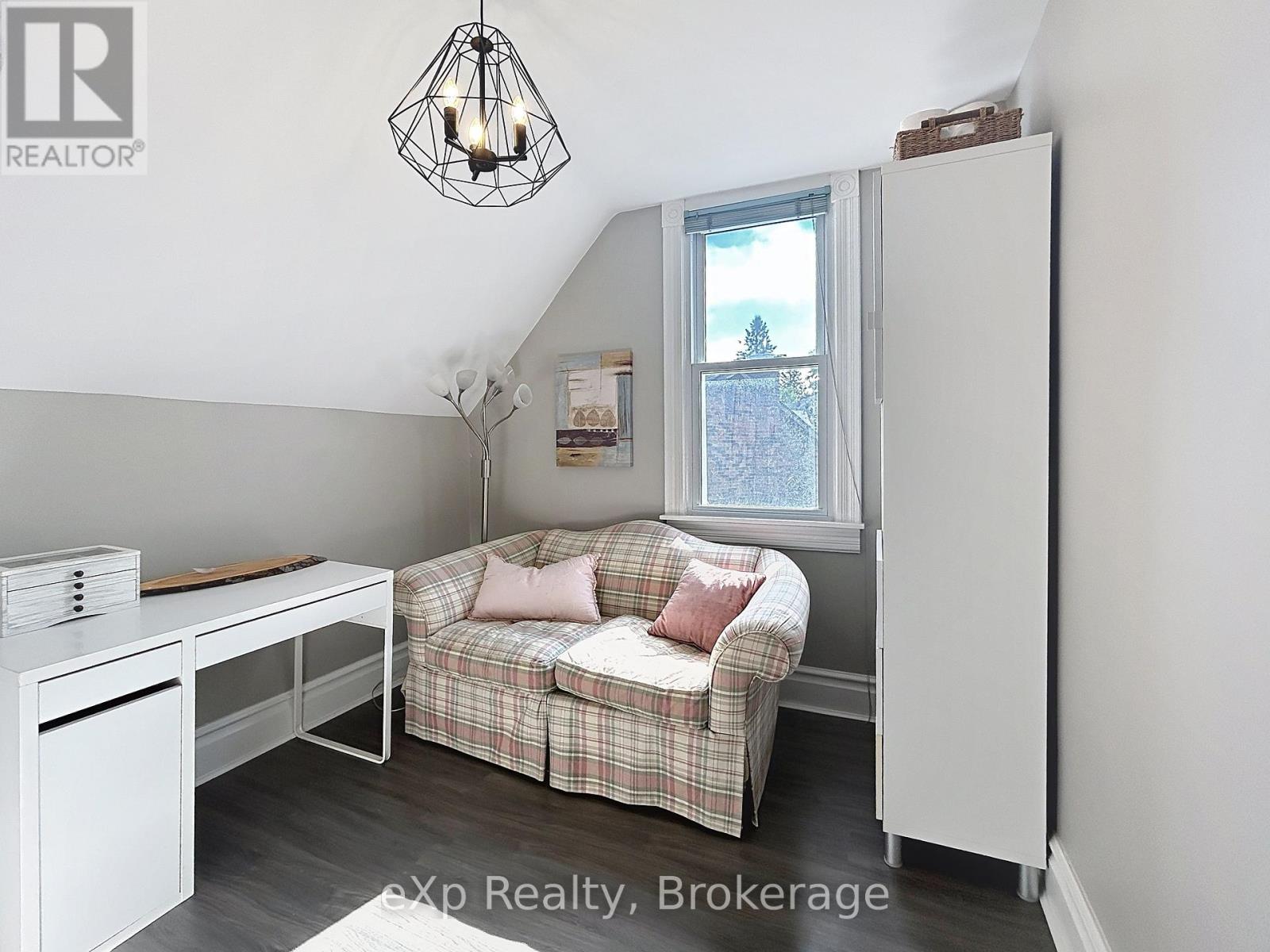612 Yonge Street South Street Brockton, Ontario N0G 2V0
$479,900
Welcome to 612 Yonge Street South in Walkerton a beautifully updated, move-in ready home that blends style, functionality, and location. Set on a main road just minutes from schools, parks, and local amenities, this property features a fully fenced backyard perfect for kids, pets, gardening, or relaxing around a firepit. Step inside to discover an inviting interior filled with an abundance of natural light that flows effortlessly through the open-concept floor plan, creating a warm and welcoming atmosphere. The home has been cosmetically updated throughout and includes modern appliances and a brand-new furnace installed in 2025, ensuring year-round comfort and efficiency. Outside, two separate driveways provide ample space for multiple vehicles, guest or visitor parking, and even recreational vehicles like ATVs or snowmobiles. Whether you need room for a boat, trailer, or work truck, this property has the flexibility to suit your lifestyle. Ideal for first-time buyers, families, or anyone seeking a home thats truly move-in ready this one is not to be missed. Book your private showing today! (id:44887)
Property Details
| MLS® Number | X12174743 |
| Property Type | Single Family |
| Community Name | Brockton |
| Features | Sump Pump |
| ParkingSpaceTotal | 5 |
| Structure | Deck |
Building
| BathroomTotal | 2 |
| BedroomsAboveGround | 3 |
| BedroomsTotal | 3 |
| Age | 100+ Years |
| Appliances | Garage Door Opener Remote(s), Water Heater, Dryer, Microwave, Stove, Washer, Refrigerator |
| BasementDevelopment | Unfinished |
| BasementType | N/a (unfinished) |
| ConstructionStyleAttachment | Detached |
| CoolingType | Central Air Conditioning |
| ExteriorFinish | Vinyl Siding |
| FoundationType | Stone |
| HeatingFuel | Natural Gas |
| HeatingType | Forced Air |
| StoriesTotal | 2 |
| SizeInterior | 1100 - 1500 Sqft |
| Type | House |
| UtilityWater | Municipal Water |
Parking
| Detached Garage | |
| Garage |
Land
| Acreage | No |
| Sewer | Sanitary Sewer |
| SizeDepth | 163 Ft ,10 In |
| SizeFrontage | 65 Ft |
| SizeIrregular | 65 X 163.9 Ft |
| SizeTotalText | 65 X 163.9 Ft |
| ZoningDescription | R1 |
Rooms
| Level | Type | Length | Width | Dimensions |
|---|---|---|---|---|
| Second Level | Bedroom | 4.7 m | 3.65 m | 4.7 m x 3.65 m |
| Second Level | Bedroom 2 | 2.65 m | 4.24 m | 2.65 m x 4.24 m |
| Second Level | Bedroom 3 | 2.77 m | 3.24 m | 2.77 m x 3.24 m |
| Second Level | Bathroom | 1.7 m | 1.9 m | 1.7 m x 1.9 m |
| Main Level | Kitchen | 4.22 m | 5.95 m | 4.22 m x 5.95 m |
| Main Level | Dining Room | 4.84 m | 4 m | 4.84 m x 4 m |
| Main Level | Living Room | 3.64 m | 4.66 m | 3.64 m x 4.66 m |
| Main Level | Bathroom | 1.59 m | 2.73 m | 1.59 m x 2.73 m |
https://www.realtor.ca/real-estate/28370003/612-yonge-street-south-street-brockton-brockton
Interested?
Contact us for more information
Cody Hollands
Salesperson
320 Durham St E,
Walkerton, Ontario N0G 2V0




































