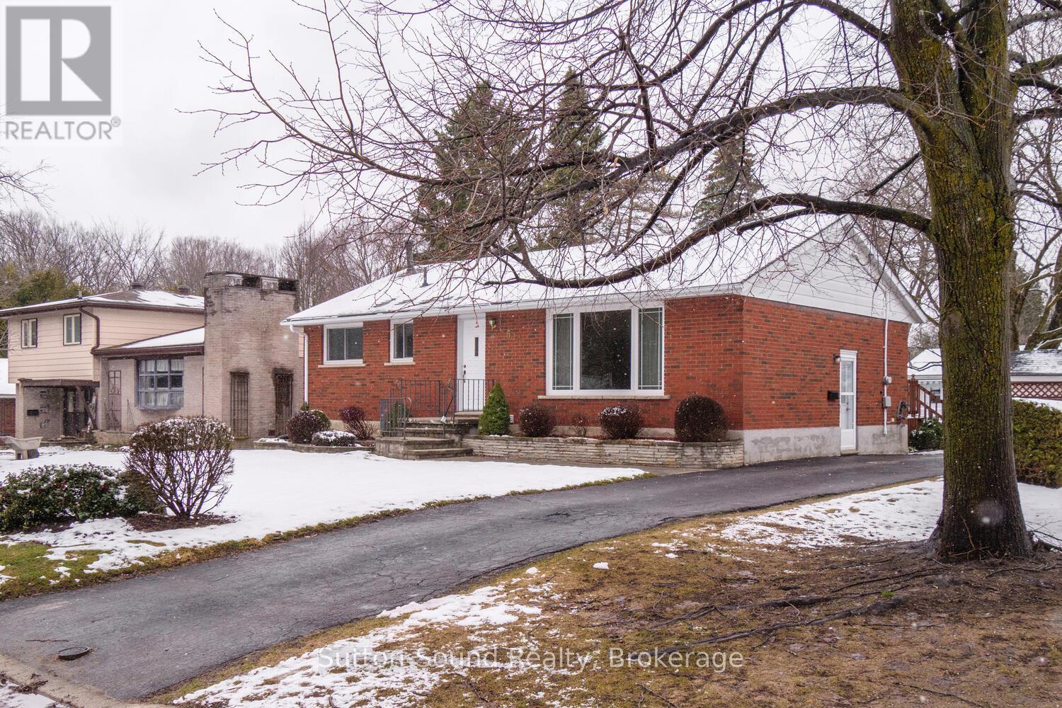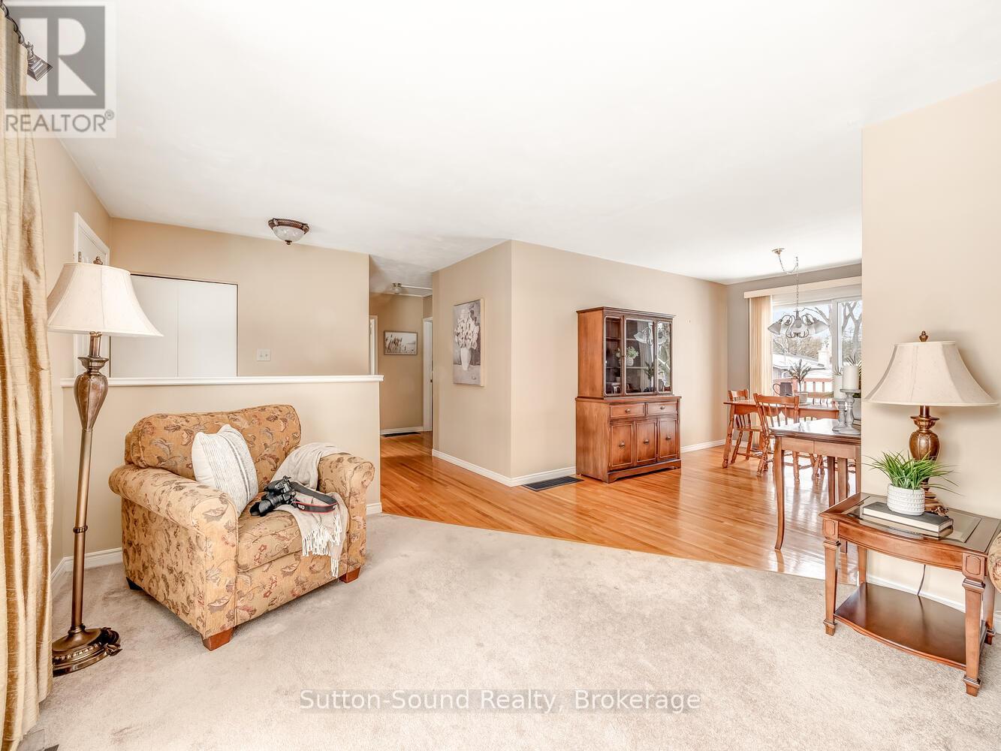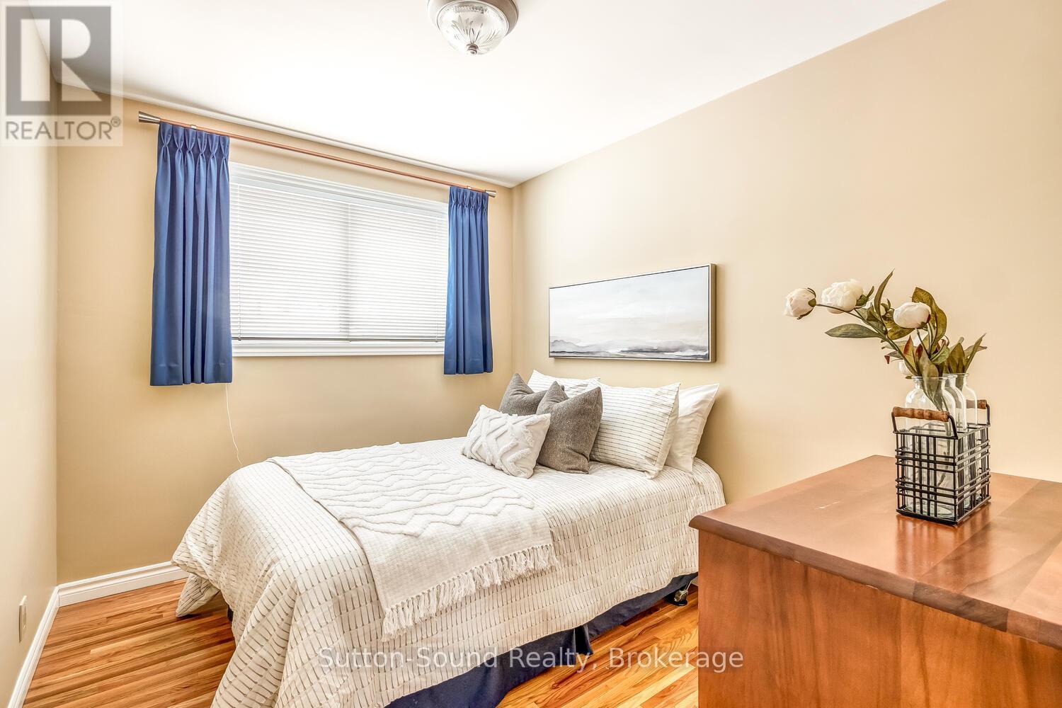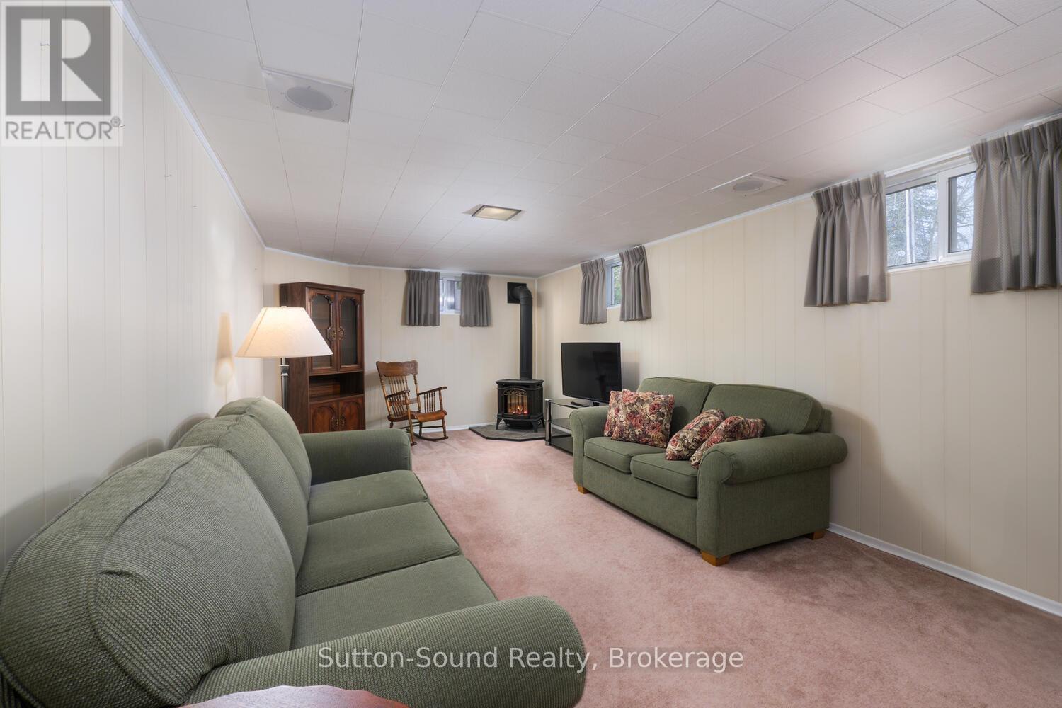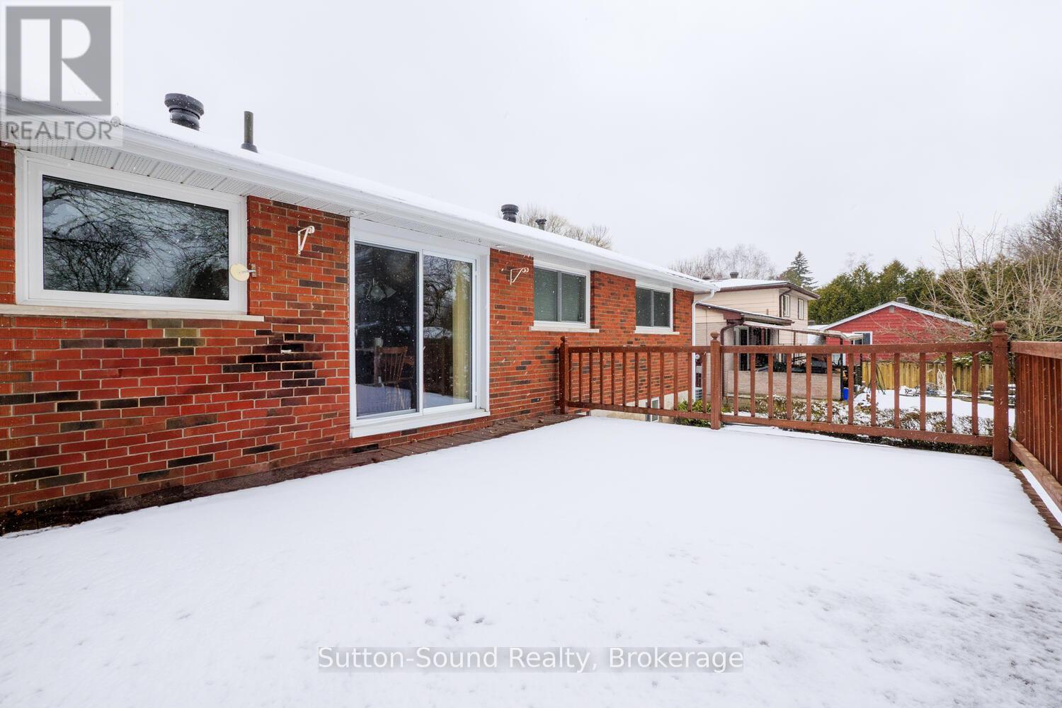614 4th Street E Owen Sound, Ontario N4K 1B2
$539,000
ONE FLOOR LIVING IN A GREAT NEIGHBORHOOD! This solid brick 3 bed, 2 full bath bungalow has been loved and meticulously maintained by the same family for 50 yrs....pride of ownership is evident. The main floor offers 3 bedrooms, full bath, living room with large front window. The kitchen/dining area features sliding doors onto a large deck and a partially fenced backyard. The lower level has a family room with gas fireplace, 3 pc bath, laundry, den and storage. Located in a family friendly neighborhood, this home is a must see! (id:44887)
Property Details
| MLS® Number | X12044633 |
| Property Type | Single Family |
| Community Name | Owen Sound |
| AmenitiesNearBy | Place Of Worship, Public Transit, Schools |
| CommunityFeatures | Community Centre, School Bus |
| EquipmentType | Water Heater |
| Features | Level Lot, Flat Site |
| ParkingSpaceTotal | 3 |
| RentalEquipmentType | Water Heater |
| Structure | Deck, Shed |
Building
| BathroomTotal | 2 |
| BedroomsAboveGround | 3 |
| BedroomsTotal | 3 |
| Age | 31 To 50 Years |
| Amenities | Fireplace(s) |
| Appliances | Water Meter, Dishwasher, Dryer, Stove, Washer, Refrigerator |
| ArchitecturalStyle | Bungalow |
| BasementDevelopment | Partially Finished |
| BasementType | Full (partially Finished) |
| ConstructionStyleAttachment | Detached |
| CoolingType | Central Air Conditioning |
| ExteriorFinish | Brick |
| FireplacePresent | Yes |
| FireplaceTotal | 1 |
| FoundationType | Block |
| HeatingFuel | Natural Gas |
| HeatingType | Forced Air |
| StoriesTotal | 1 |
| SizeInterior | 699.9943 - 1099.9909 Sqft |
| Type | House |
| UtilityWater | Municipal Water |
Parking
| No Garage |
Land
| Acreage | No |
| LandAmenities | Place Of Worship, Public Transit, Schools |
| Sewer | Sanitary Sewer |
| SizeDepth | 100 Ft |
| SizeFrontage | 60 Ft |
| SizeIrregular | 60 X 100 Ft |
| SizeTotalText | 60 X 100 Ft |
| ZoningDescription | R1-2 |
Rooms
| Level | Type | Length | Width | Dimensions |
|---|---|---|---|---|
| Lower Level | Den | 3.57 m | 3.48 m | 3.57 m x 3.48 m |
| Lower Level | Bathroom | 2.04 m | 1.83 m | 2.04 m x 1.83 m |
| Lower Level | Utility Room | 5.88 m | 3.75 m | 5.88 m x 3.75 m |
| Lower Level | Family Room | 9.02 m | 3.44 m | 9.02 m x 3.44 m |
| Lower Level | Laundry Room | 3.04 m | 2.4 m | 3.04 m x 2.4 m |
| Ground Level | Foyer | 3.17 m | 4.1 m | 3.17 m x 4.1 m |
| Ground Level | Living Room | 5.79 m | 3.54 m | 5.79 m x 3.54 m |
| Ground Level | Dining Room | 4.15 m | 2.6 m | 4.15 m x 2.6 m |
| Ground Level | Kitchen | 3.35 m | 2.43 m | 3.35 m x 2.43 m |
| Ground Level | Bedroom 2 | 3.14 m | 2.62 m | 3.14 m x 2.62 m |
| Ground Level | Primary Bedroom | 3.8 m | 3.4 m | 3.8 m x 3.4 m |
| Ground Level | Bedroom 3 | 3.2 m | 2.59 m | 3.2 m x 2.59 m |
| Ground Level | Bathroom | 2.38 m | 2.09 m | 2.38 m x 2.09 m |
Utilities
| Cable | Installed |
| Sewer | Installed |
https://www.realtor.ca/real-estate/28081074/614-4th-street-e-owen-sound-owen-sound
Interested?
Contact us for more information
Chris Wynn
Broker
1077 2nd Avenue East, Suite A
Owen Sound, Ontario N4K 2H8
Ann Milne
Broker
1077 2nd Avenue East, Suite A
Owen Sound, Ontario N4K 2H8

