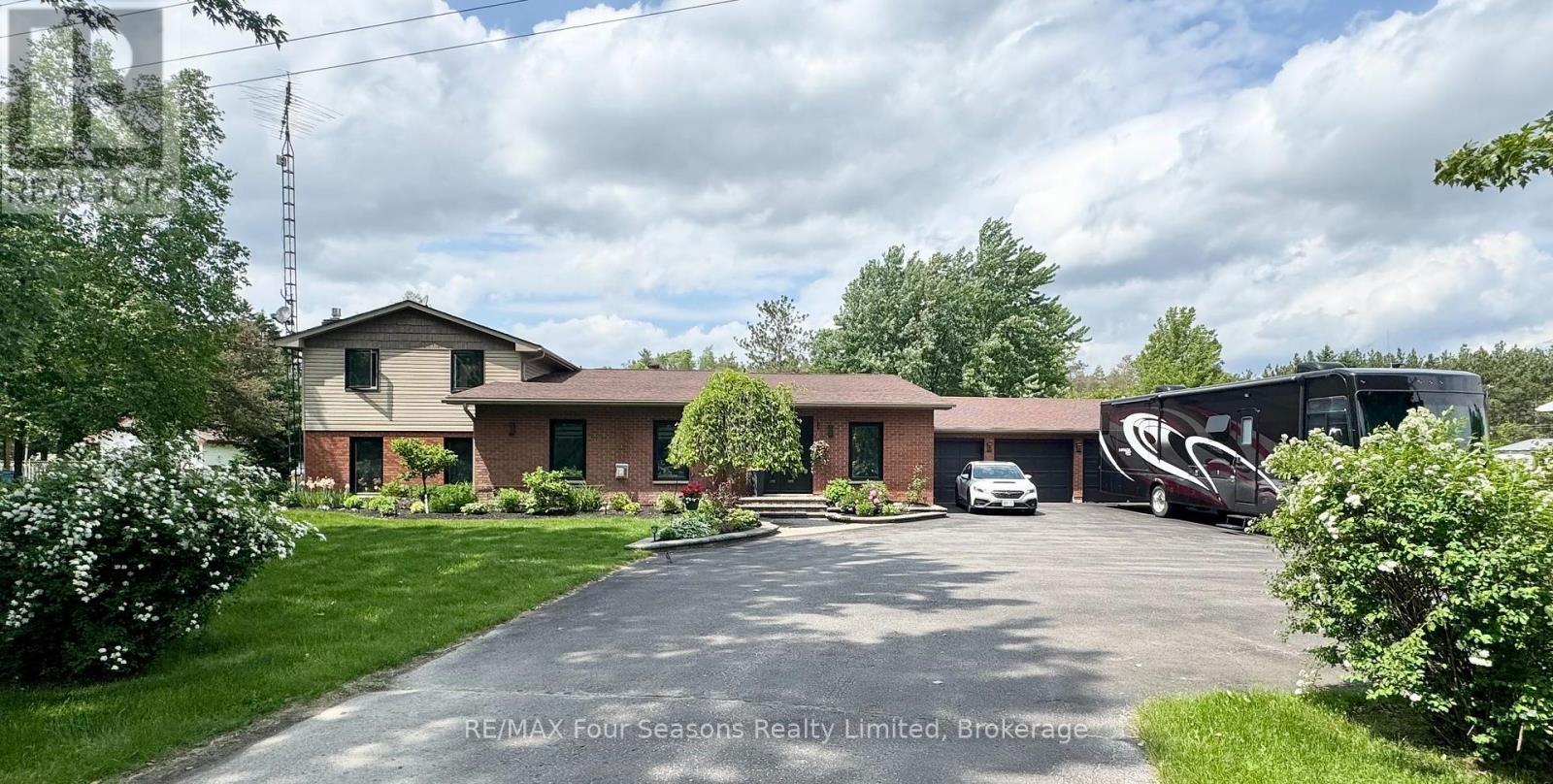6184 County 9 Road Clearview, Ontario L0M 1N0
$1,199,000
Stunning 4+1 bedroom, 3 bathroom split bungalow on a 1-acre landscaped lot just 20 mins to Barrie, Collingwood & Wasaga Beach. Enjoy a saltwater pool, hot tub, tiki hut, custom kitchen, propane fireplace, home office, and walkout deck. The spacious layout includes a main-floor primary suite with hot tub access, finished lower level with separate entrance, and a 3-car garage plus 16'x30' workshop with hydro and wood stove - potential garden suite. Country charm meets city access. 2,963 sq. ft. of move-in ready living! (id:44887)
Property Details
| MLS® Number | S12214044 |
| Property Type | Single Family |
| Community Name | Rural Clearview |
| CommunityFeatures | School Bus |
| EquipmentType | Propane Tank |
| Features | Wooded Area, Flat Site |
| ParkingSpaceTotal | 11 |
| PoolFeatures | Salt Water Pool |
| PoolType | Inground Pool |
| RentalEquipmentType | Propane Tank |
| Structure | Deck, Workshop |
Building
| BathroomTotal | 3 |
| BedroomsAboveGround | 5 |
| BedroomsTotal | 5 |
| Age | 31 To 50 Years |
| Amenities | Fireplace(s) |
| Appliances | Hot Tub, Oven - Built-in, Central Vacuum, Water Purifier, Water Softener, Water Treatment, Dishwasher, Dryer, Freezer, Microwave, Oven, Range, Window Coverings, Refrigerator |
| BasementDevelopment | Finished |
| BasementFeatures | Separate Entrance |
| BasementType | N/a (finished) |
| ConstructionStyleAttachment | Detached |
| ConstructionStyleSplitLevel | Sidesplit |
| CoolingType | Wall Unit |
| ExteriorFinish | Brick, Vinyl Siding |
| FireProtection | Smoke Detectors |
| FireplacePresent | Yes |
| FireplaceTotal | 2 |
| FlooringType | Ceramic |
| FoundationType | Block |
| HalfBathTotal | 1 |
| HeatingFuel | Propane |
| HeatingType | Other |
| SizeInterior | 2500 - 3000 Sqft |
| Type | House |
| UtilityWater | Drilled Well |
Parking
| Attached Garage | |
| Garage |
Land
| Acreage | No |
| LandscapeFeatures | Landscaped |
| Sewer | Septic System |
| SizeDepth | 305 Ft ,9 In |
| SizeFrontage | 149 Ft ,6 In |
| SizeIrregular | 149.5 X 305.8 Ft |
| SizeTotalText | 149.5 X 305.8 Ft|1/2 - 1.99 Acres |
| ZoningDescription | Ru (rural) |
Rooms
| Level | Type | Length | Width | Dimensions |
|---|---|---|---|---|
| Second Level | Bedroom 3 | 4.14 m | 3.04 m | 4.14 m x 3.04 m |
| Second Level | Bedroom 3 | 3.01 m | 3.96 m | 3.01 m x 3.96 m |
| Second Level | Bedroom 4 | 2.9 m | 2.83 m | 2.9 m x 2.83 m |
| Basement | Sitting Room | 2.88 m | 4.1 m | 2.88 m x 4.1 m |
| Basement | Bedroom 5 | 2.79 m | 2.87 m | 2.79 m x 2.87 m |
| Lower Level | Laundry Room | 4.18 m | 3.04 m | 4.18 m x 3.04 m |
| Lower Level | Family Room | 6.01 m | 3.48 m | 6.01 m x 3.48 m |
| Main Level | Office | 2.69 m | 2.48 m | 2.69 m x 2.48 m |
| Main Level | Living Room | 6.28 m | 4.66 m | 6.28 m x 4.66 m |
| Main Level | Primary Bedroom | 5.62 m | 3.58 m | 5.62 m x 3.58 m |
| Main Level | Kitchen | 6.92 m | 3.14 m | 6.92 m x 3.14 m |
| Main Level | Dining Room | 5.98 m | 3.91 m | 5.98 m x 3.91 m |
Utilities
| Cable | Available |
| Electricity | Available |
https://www.realtor.ca/real-estate/28454393/6184-county-9-road-clearview-rural-clearview
Interested?
Contact us for more information
Kevin York
Salesperson
67 First St.
Collingwood, Ontario L9Y 1A2































