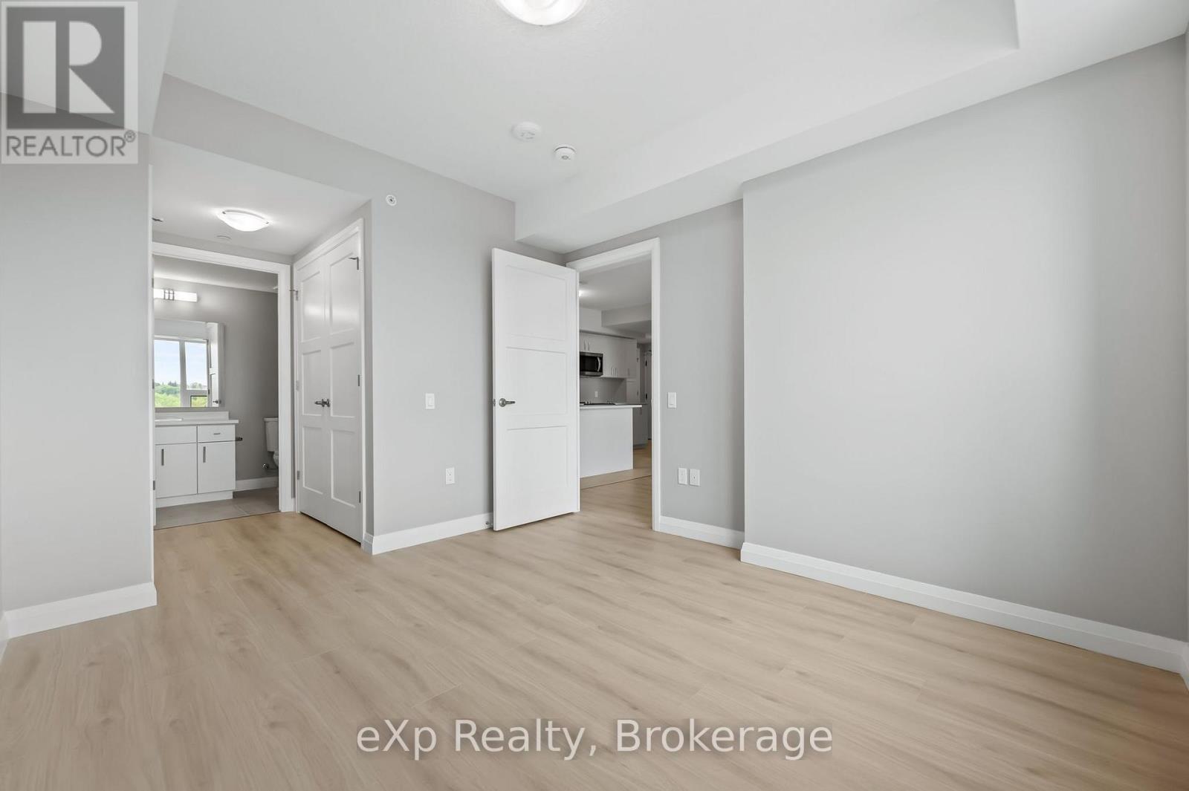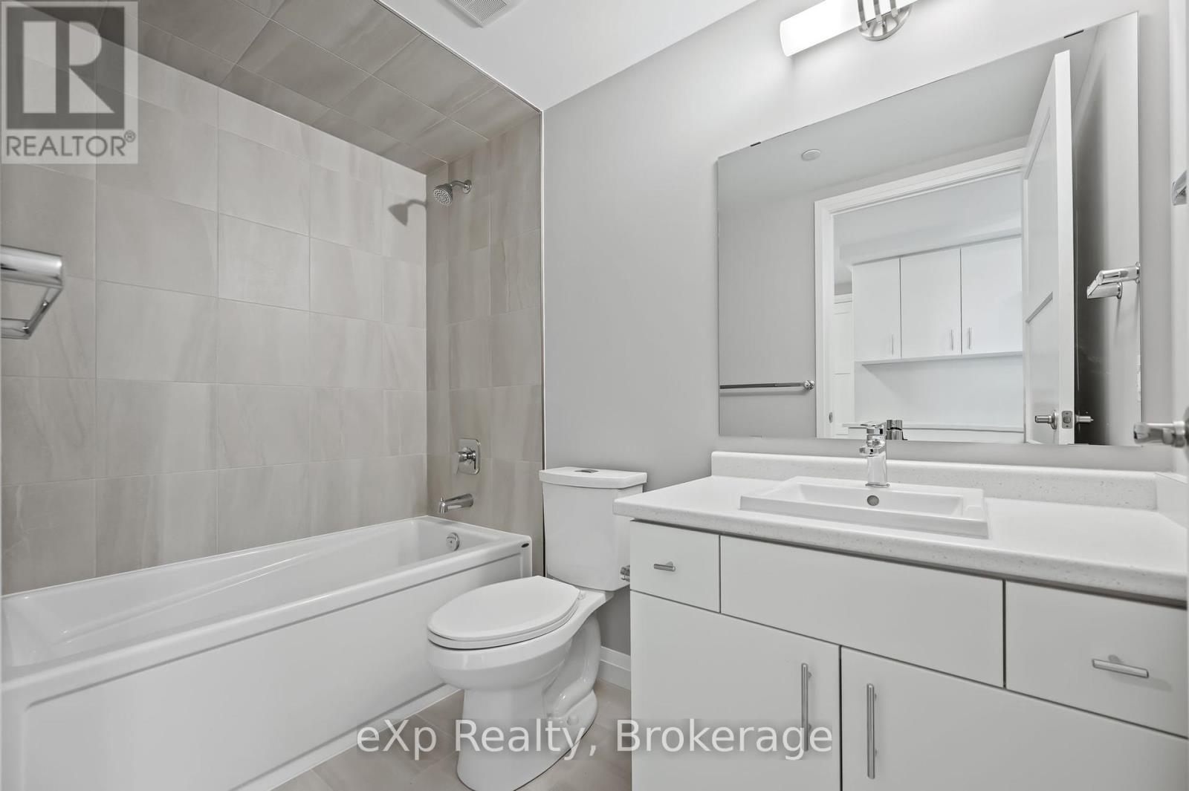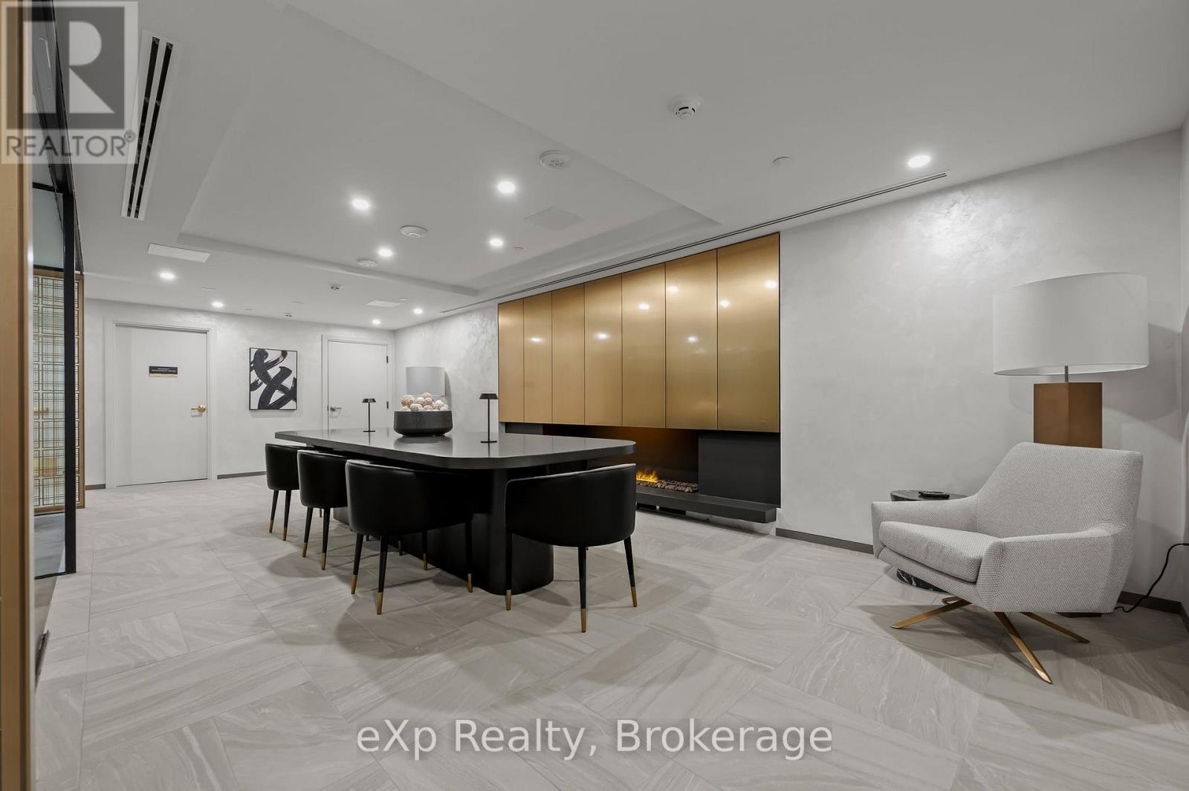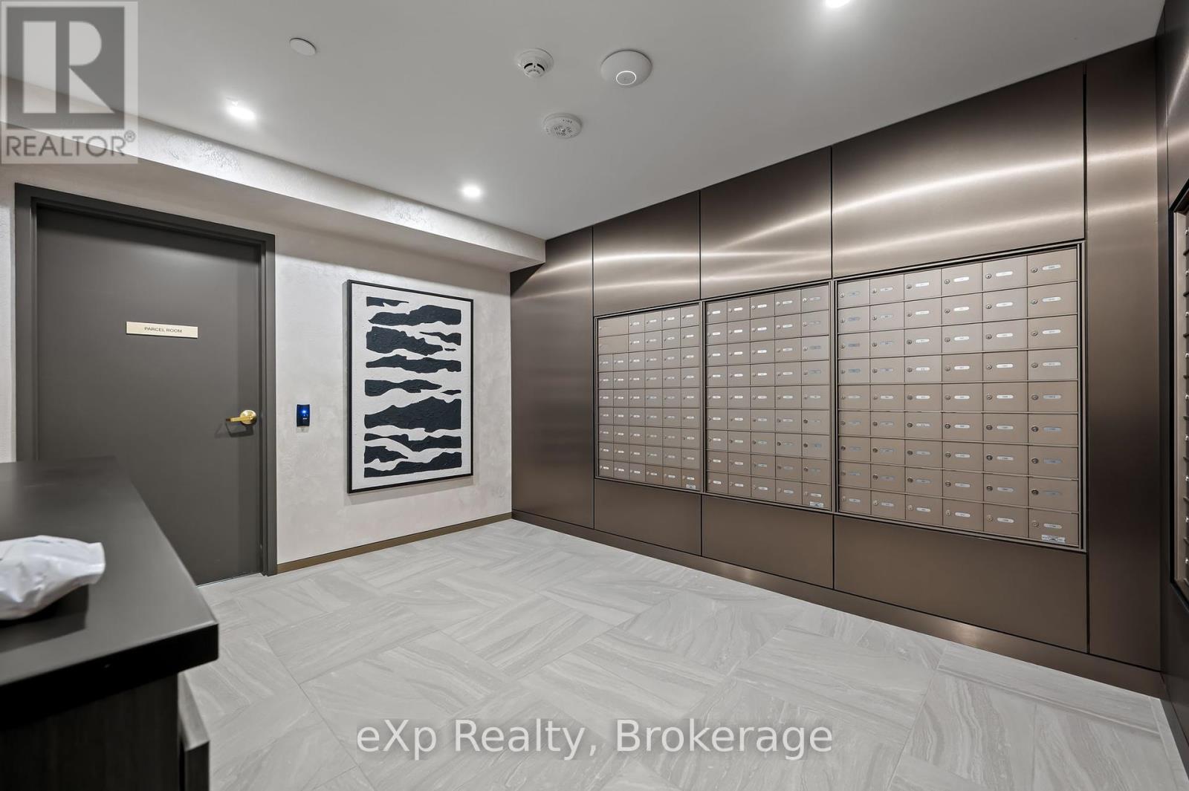619 - 93 Arthur Street S Guelph, Ontario N1E 0T3
$3,000 Monthly
Brand new and never lived in, this spacious 2-bedroom, 2-bathroom unit offers modern living at its best. The welcoming foyer includes plenty of storage and easy access to a four-piece bathroom. The kitchen features quartz countertops and a large island, and opens into a bright, spacious living room. A sliding door from the living room leads to a private balcony that fills the space with natural light. To the left of the living area is the first bedroom, while the primary suite on the right includes a walk-through double closet and a private ensuite bathroom. The entire unit is carpet-free for easy maintenance. The unit features a wall-mounted smart system that allows you to manage guest access, security, and the thermostat. Building amenities include a pet wash station, rooftop terrace, yoga deck, co-working space, party room, full gym with spin studio, and a stylish piano lounge. Located just steps from Spring Mill Distillery and downtown Guelph, you're close to restaurants, shops, and entertainment. It's only four minutes to Guelph Central Station (VIA Rail and GO Transit) and near the University of Guelph. (id:44887)
Property Details
| MLS® Number | X12185808 |
| Property Type | Single Family |
| Community Name | St. Patrick's Ward |
| AmenitiesNearBy | Park |
| CommunicationType | High Speed Internet |
| CommunityFeatures | Pet Restrictions |
| Features | Balcony, In Suite Laundry |
| ParkingSpaceTotal | 1 |
Building
| BathroomTotal | 2 |
| BedroomsAboveGround | 2 |
| BedroomsTotal | 2 |
| Age | New Building |
| Amenities | Exercise Centre, Party Room, Visitor Parking |
| Appliances | Water Heater |
| CoolingType | Central Air Conditioning |
| ExteriorFinish | Brick |
| HeatingFuel | Natural Gas |
| HeatingType | Forced Air |
| SizeInterior | 800 - 899 Sqft |
| Type | Apartment |
Parking
| Underground | |
| Garage |
Land
| Acreage | No |
| LandAmenities | Park |
Rooms
| Level | Type | Length | Width | Dimensions |
|---|---|---|---|---|
| Flat | Living Room | 4.3 m | 3 m | 4.3 m x 3 m |
| Flat | Kitchen | 4.8 m | 2.8 m | 4.8 m x 2.8 m |
| Flat | Primary Bedroom | 3.6 m | 3.25 m | 3.6 m x 3.25 m |
| Flat | Bedroom | 3 m | 2.75 m | 3 m x 2.75 m |
Interested?
Contact us for more information
Ally Calder
Salesperson
127 Ferguson Street
Guelph, Ontario N1E 2Y9
Chris Shody
Salesperson
127 Ferguson Street Suite B
Guelph, Ontario N1E 2Y9
















































