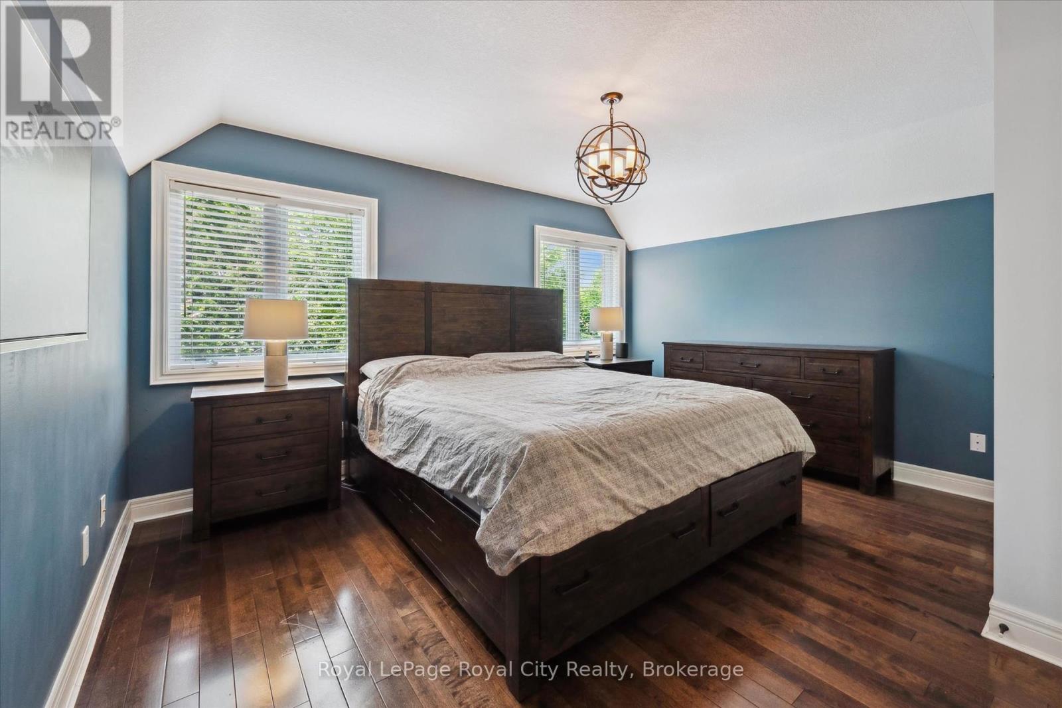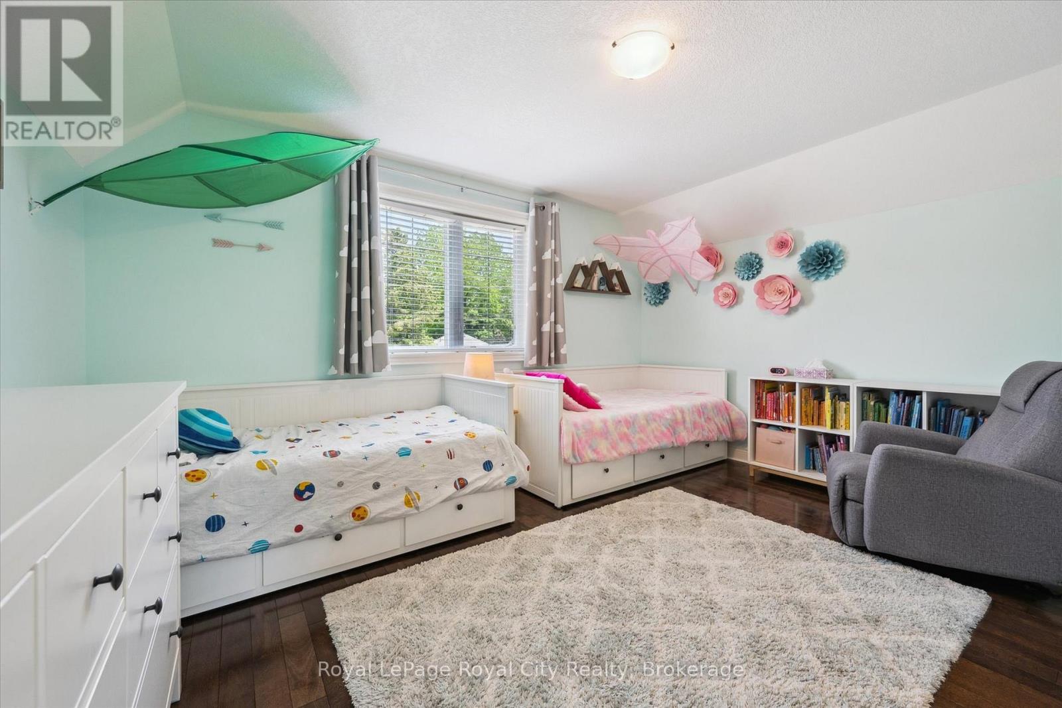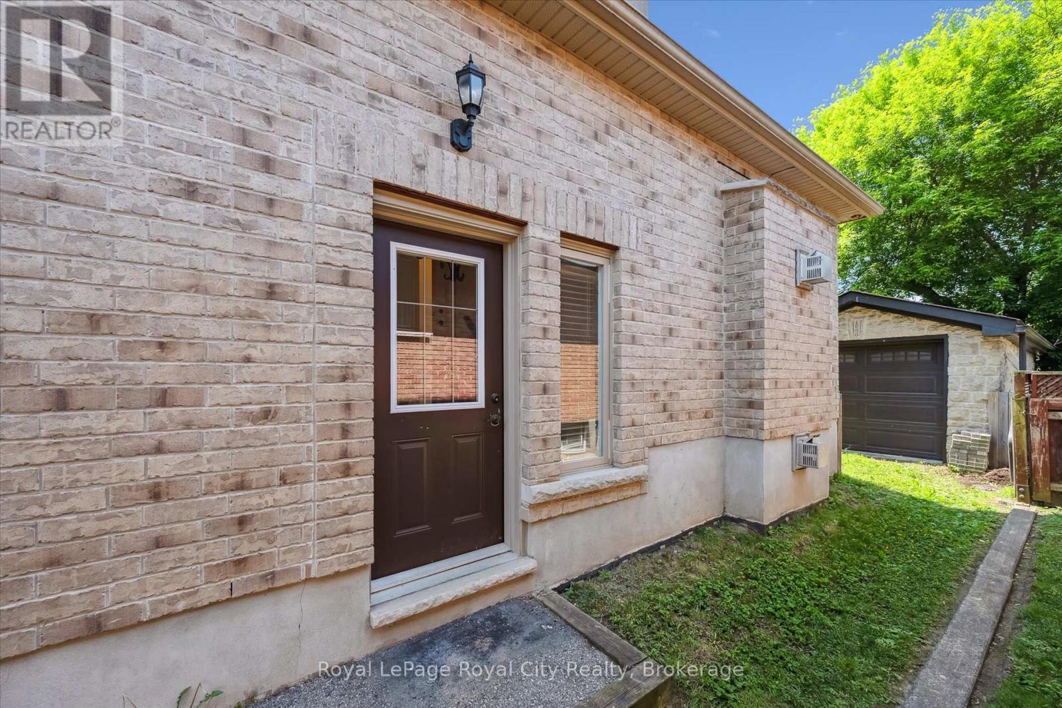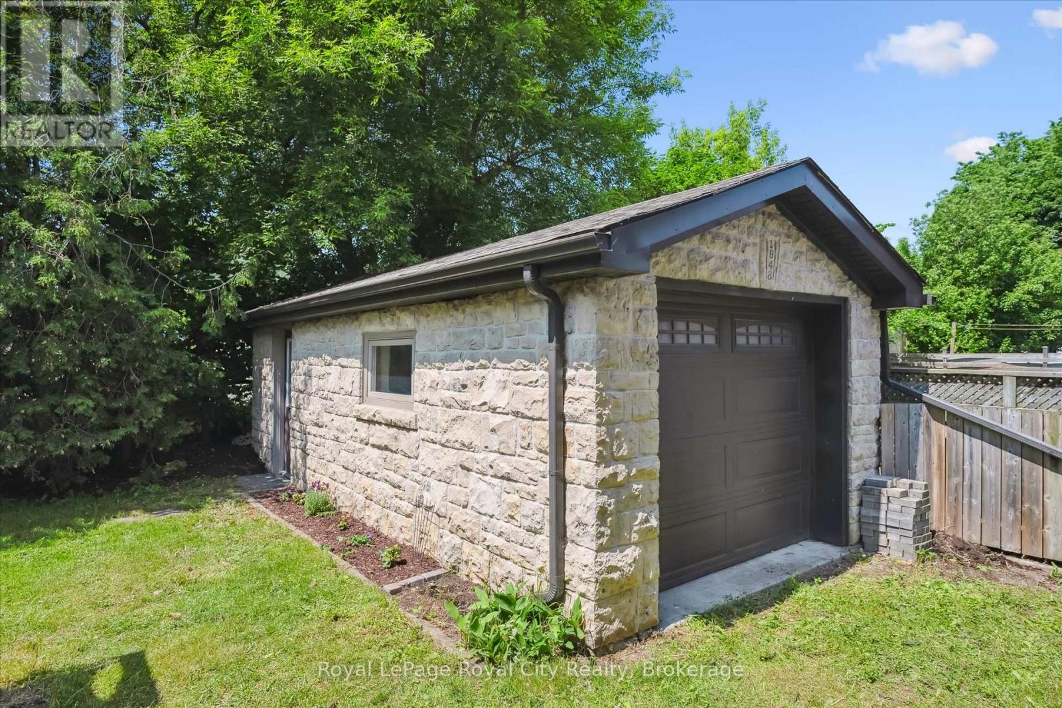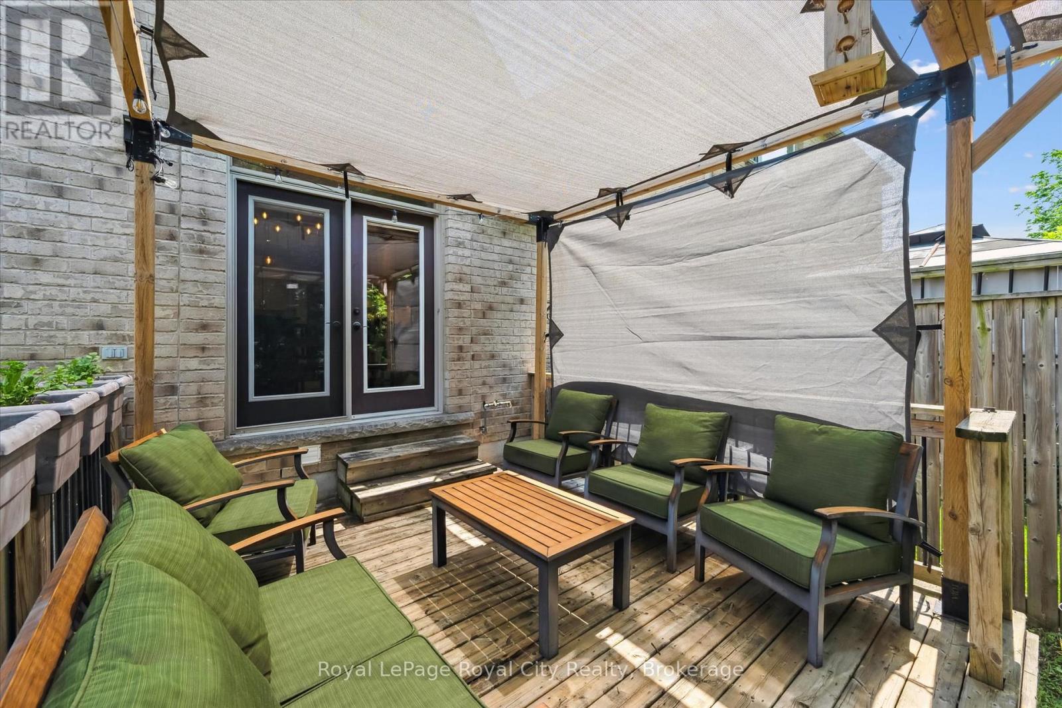62 Alma Street N Guelph, Ontario N1H 5X1
$949,900
This exceptional home, located in Guelphs sought-after Junction neighbourhood, blends award-winning craftsmanship with modern functionality. Built in 2010 and recognized with two Awards of Distinction from the Guelph & District Home Builders Association, the home features high-quality finishes throughout, including granite countertops in the kitchen and bathrooms, hardwood floors, and two cozy gas fireplaces. The main floor offers a spacious kitchen with a pantry, breakfast bar, and new appliances, opening into a bright dining area with patio doors leading to a private, fully fenced backyard. A standout feature of the yard is the charming 12x20 ft old stone garden shed beautifully repointed and ideal for use as a workshop, studio, or personal retreat. Also on the main floor is a full bathroom with laundry and a versatile bedroom, perfect for guests or use as a home office. Upstairs, you'll find two generously sized bedrooms, a full bathroom with a soaker tub and separate shower. The professionally finished basement features a legal two-bedroom apartment with a separate entrance, oversized windows that let in abundant natural light, its own laundry, and a smart layout that can easily accommodate two home offices. This home is ideally situated backing onto Paisley Road Public School and is just around the corner from parks and other amenities plus only a 20-minute walk to downtown Guelph. With flexibility, style, and income potential, this is a truly unique opportunity in one of the city's most desirable areas. (id:44887)
Property Details
| MLS® Number | X12219124 |
| Property Type | Single Family |
| Community Name | Junction/Onward Willow |
| ParkingSpaceTotal | 3 |
| Structure | Workshop |
Building
| BathroomTotal | 3 |
| BedroomsAboveGround | 3 |
| BedroomsBelowGround | 2 |
| BedroomsTotal | 5 |
| Age | 6 To 15 Years |
| Amenities | Fireplace(s) |
| Appliances | Garage Door Opener Remote(s), Dishwasher, Dryer, Hood Fan, Stove, Washer, Refrigerator |
| BasementFeatures | Apartment In Basement, Separate Entrance |
| BasementType | N/a |
| ConstructionStyleAttachment | Detached |
| CoolingType | Central Air Conditioning |
| ExteriorFinish | Stone, Brick |
| FireplacePresent | Yes |
| FireplaceTotal | 1 |
| FoundationType | Poured Concrete |
| HeatingFuel | Natural Gas |
| HeatingType | Forced Air |
| StoriesTotal | 2 |
| SizeInterior | 1500 - 2000 Sqft |
| Type | House |
| UtilityWater | Municipal Water |
Parking
| Attached Garage | |
| Garage |
Land
| Acreage | No |
| Sewer | Sanitary Sewer |
| SizeDepth | 107 Ft ,2 In |
| SizeFrontage | 40 Ft ,7 In |
| SizeIrregular | 40.6 X 107.2 Ft |
| SizeTotalText | 40.6 X 107.2 Ft |
| ZoningDescription | R1-b |
Rooms
| Level | Type | Length | Width | Dimensions |
|---|---|---|---|---|
| Second Level | Primary Bedroom | 4.41 m | 3.99 m | 4.41 m x 3.99 m |
| Second Level | Bedroom | 4.43 m | 3.9 m | 4.43 m x 3.9 m |
| Second Level | Bathroom | 3.89 m | 2.24 m | 3.89 m x 2.24 m |
| Basement | Bedroom | 3.34 m | 3.07 m | 3.34 m x 3.07 m |
| Basement | Kitchen | 2.61 m | 2.43 m | 2.61 m x 2.43 m |
| Basement | Family Room | 3.78 m | 2.86 m | 3.78 m x 2.86 m |
| Basement | Bathroom | 3.15 m | 1.56 m | 3.15 m x 1.56 m |
| Basement | Bedroom | 3.81 m | 3.05 m | 3.81 m x 3.05 m |
| Main Level | Bathroom | 2.66 m | 2.47 m | 2.66 m x 2.47 m |
| Main Level | Bedroom | 3.35 m | 3.32 m | 3.35 m x 3.32 m |
| Main Level | Kitchen | 4.03 m | 3.67 m | 4.03 m x 3.67 m |
| Main Level | Dining Room | 4.03 m | 2.55 m | 4.03 m x 2.55 m |
| Main Level | Living Room | 5.08 m | 3.86 m | 5.08 m x 3.86 m |
Interested?
Contact us for more information
David Bocking
Salesperson
30 Edinburgh Road North
Guelph, Ontario N1H 7J1
Rory Sutherland
Salesperson
30 Edinburgh Road North
Guelph, Ontario N1H 7J1




















