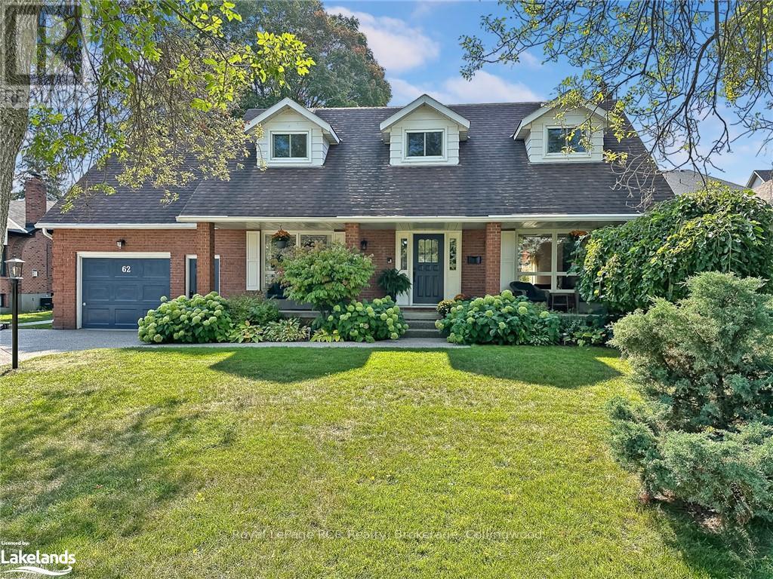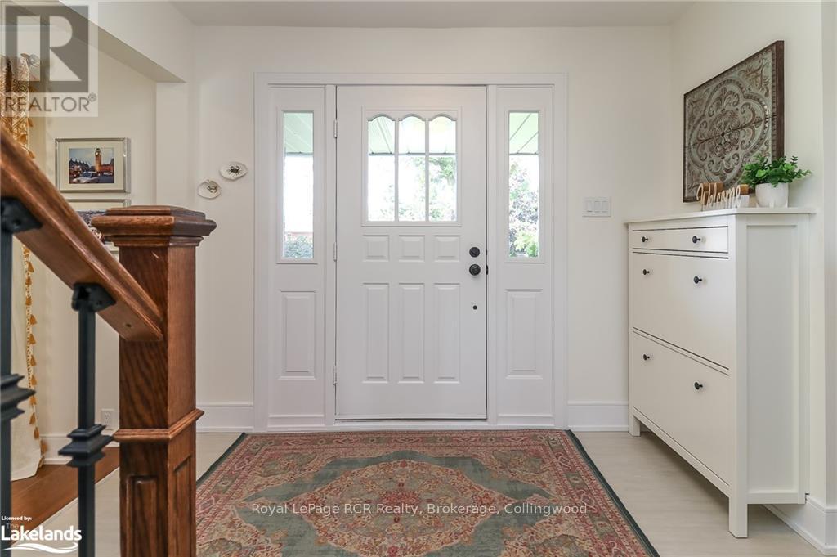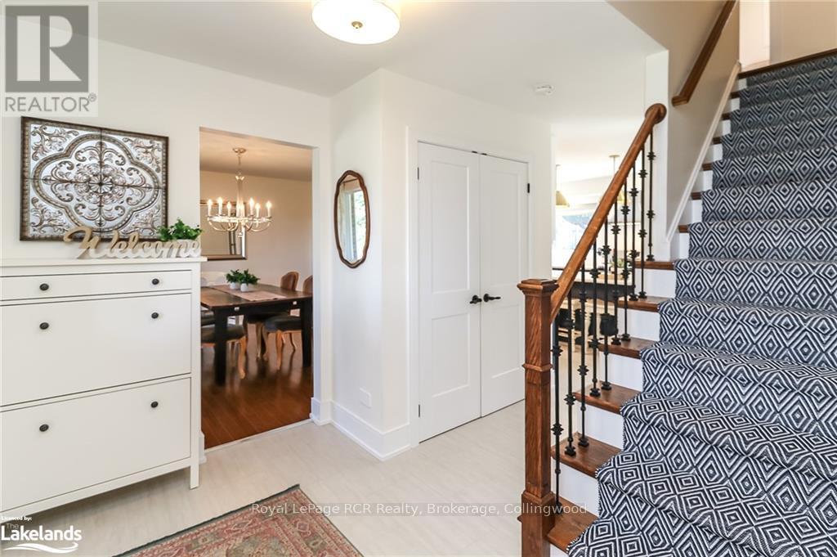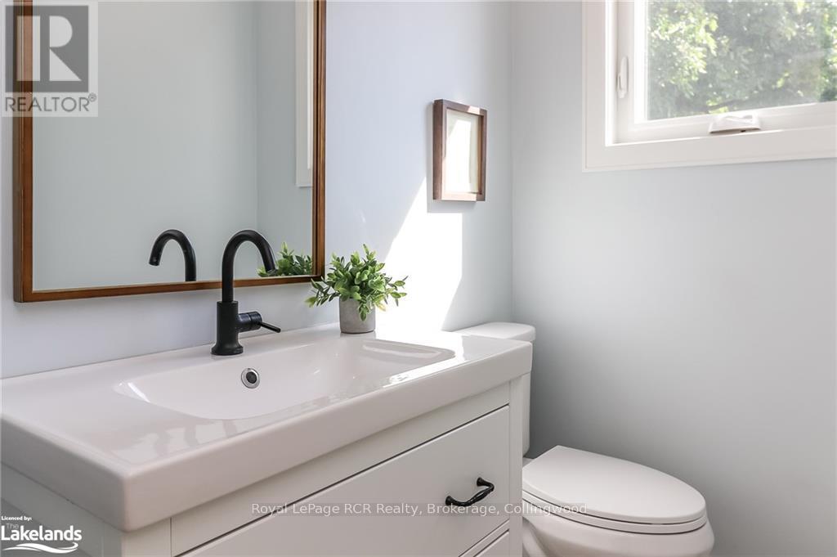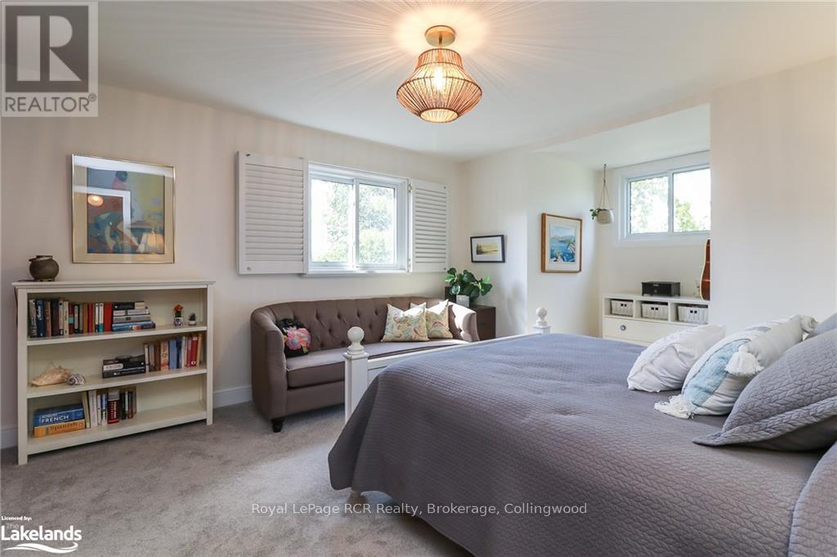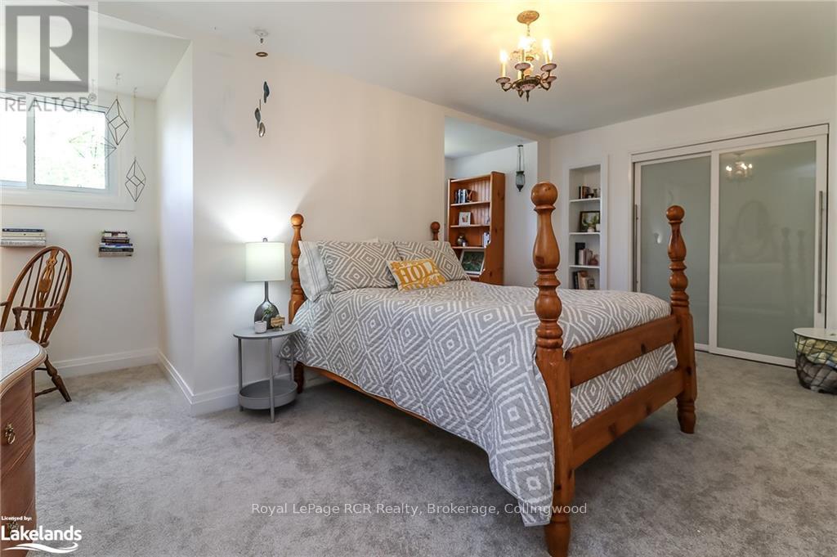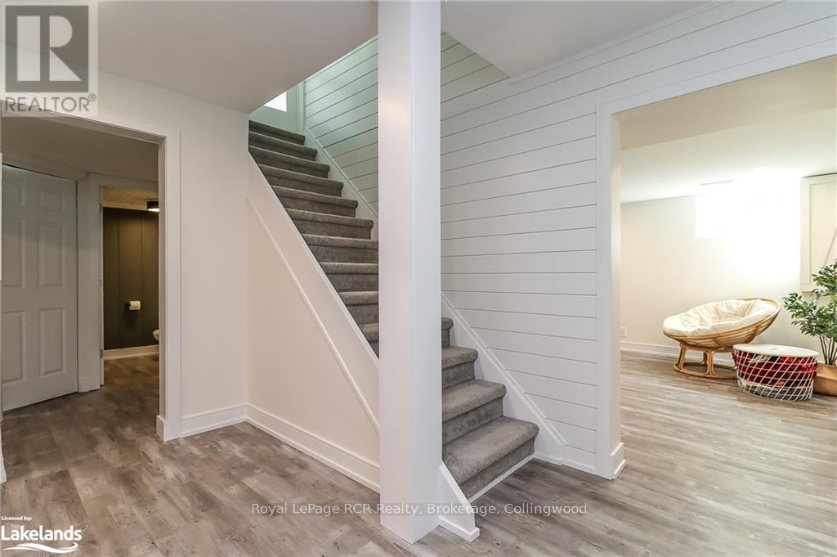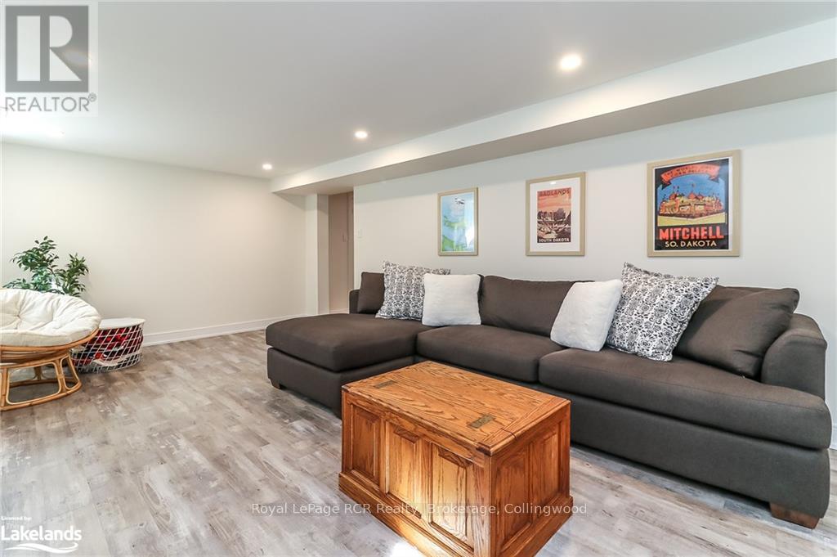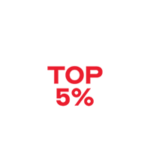62 Lockhart Road Collingwood, Ontario L9Y 2L3
$1,395,000
Welcome to 62 Lockhart Road. This 3 Bedroom + Den charming family home has so much to offer. Just minutes to down town, this gem is situated in one of Collingwood's most sought after neighborhoods. This home is beaming with character and an abundance of natural light. Enjoy the large chef's kitchen with picture windows overlooking the backyard oasis. Unwind after a long day at the ski hills next to the wood burning fireplace in the spacious main floor living space. The large primary bedroom includes a 3 piece ensuite and spacious walk in closet. The lower level offers endless opportunity with it's large living and recreation space. Spend summers in your own backyard retreat with the large inground saltwater pool and beautifully landscaped patio. If you're looking for a family home in the Georgian Bay area, look no further, this home has everything you need and more!! (id:44887)
Property Details
| MLS® Number | S10437966 |
| Property Type | Single Family |
| Community Name | Collingwood |
| AmenitiesNearBy | Hospital |
| ParkingSpaceTotal | 5 |
| PoolType | Inground Pool |
Building
| BathroomTotal | 3 |
| BedroomsAboveGround | 3 |
| BedroomsTotal | 3 |
| Appliances | Water Heater - Tankless, Water Heater, Dishwasher, Dryer, Range, Refrigerator, Stove, Washer |
| BasementDevelopment | Finished |
| BasementType | Full (finished) |
| ConstructionStyleAttachment | Detached |
| CoolingType | Central Air Conditioning |
| ExteriorFinish | Brick |
| FireplacePresent | Yes |
| FireplaceTotal | 1 |
| FoundationType | Block |
| HalfBathTotal | 2 |
| HeatingFuel | Natural Gas |
| HeatingType | Forced Air |
| StoriesTotal | 2 |
| Type | House |
| UtilityWater | Municipal Water |
Parking
| Attached Garage |
Land
| Acreage | No |
| FenceType | Fenced Yard |
| LandAmenities | Hospital |
| Sewer | Sanitary Sewer |
| SizeDepth | 130 Ft |
| SizeFrontage | 70 Ft |
| SizeIrregular | 70 X 130 Ft |
| SizeTotalText | 70 X 130 Ft|under 1/2 Acre |
| ZoningDescription | R2 |
Rooms
| Level | Type | Length | Width | Dimensions |
|---|---|---|---|---|
| Second Level | Other | 2.31 m | 1.83 m | 2.31 m x 1.83 m |
| Second Level | Bathroom | 2.11 m | 1.83 m | 2.11 m x 1.83 m |
| Second Level | Primary Bedroom | 5.72 m | 4.01 m | 5.72 m x 4.01 m |
| Second Level | Bedroom | 6.12 m | 4.24 m | 6.12 m x 4.24 m |
| Second Level | Den | 3.61 m | 2.95 m | 3.61 m x 2.95 m |
| Second Level | Bedroom | 4.32 m | 4.47 m | 4.32 m x 4.47 m |
| Basement | Exercise Room | 6.81 m | 3.61 m | 6.81 m x 3.61 m |
| Basement | Family Room | 7.37 m | 3.63 m | 7.37 m x 3.63 m |
| Main Level | Bathroom | 1.35 m | 1.63 m | 1.35 m x 1.63 m |
| Main Level | Dining Room | 3.99 m | 3.51 m | 3.99 m x 3.51 m |
| Main Level | Living Room | 1.55 m | 4.01 m | 1.55 m x 4.01 m |
| Main Level | Kitchen | 7.21 m | 4.04 m | 7.21 m x 4.04 m |
https://www.realtor.ca/real-estate/27481113/62-lockhart-road-collingwood-collingwood
Interested?
Contact us for more information
Lori York
Salesperson
154 Mill Street, Unit 2
Creemore, Ontario L0M 1G0
Chris Keleher
Broker
146 Hurontario Street
Collingwood, Ontario L9Y 2L8

