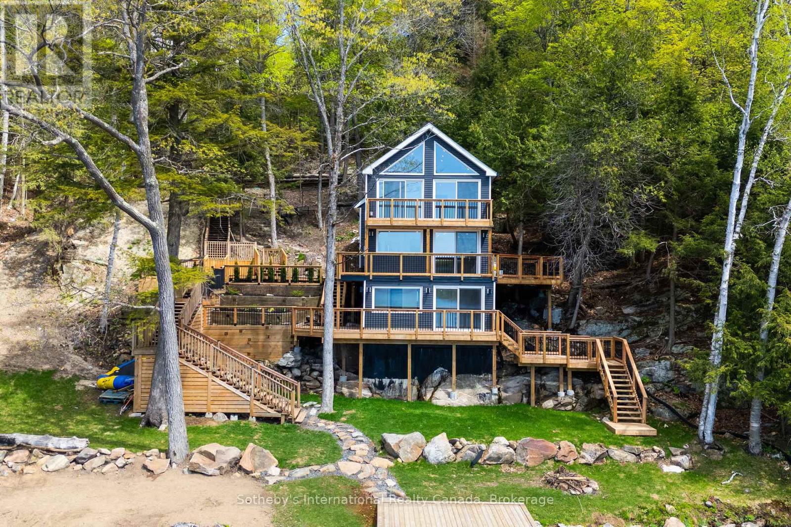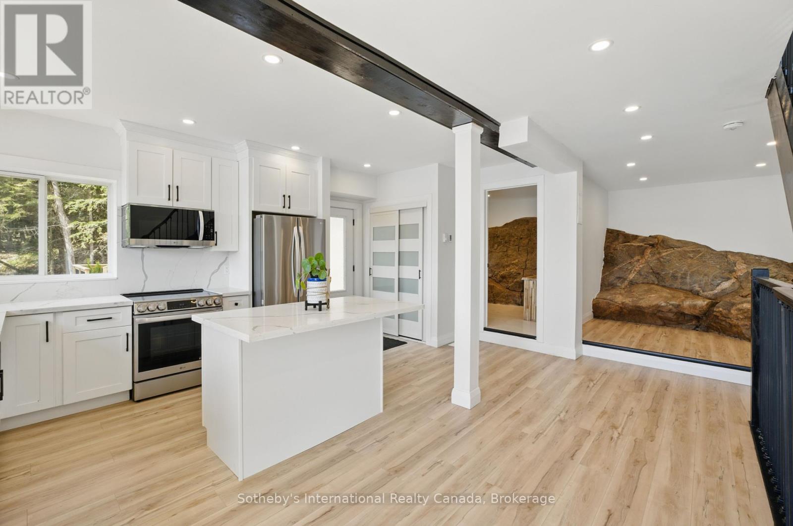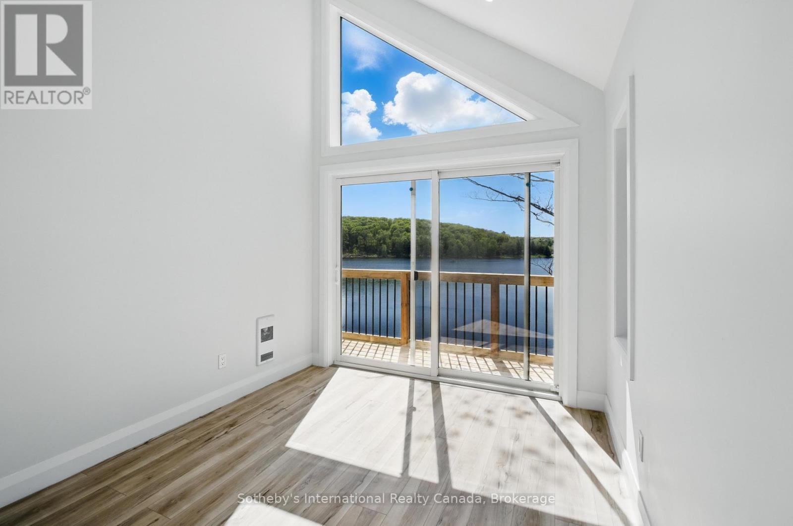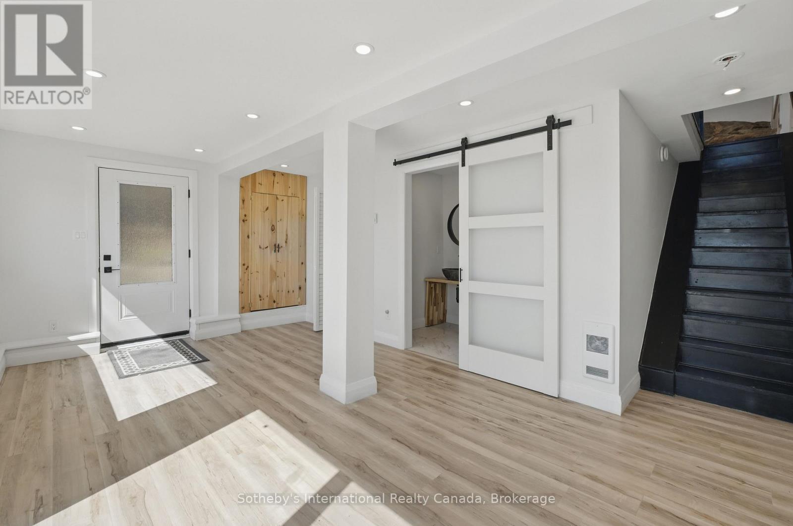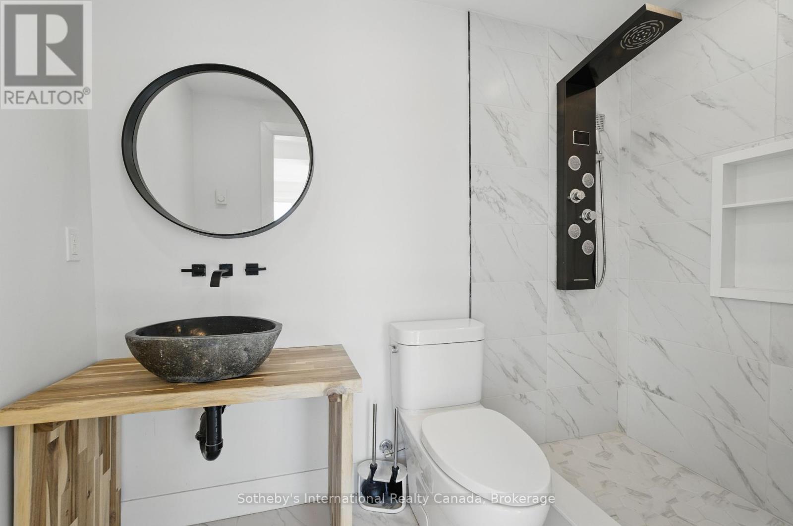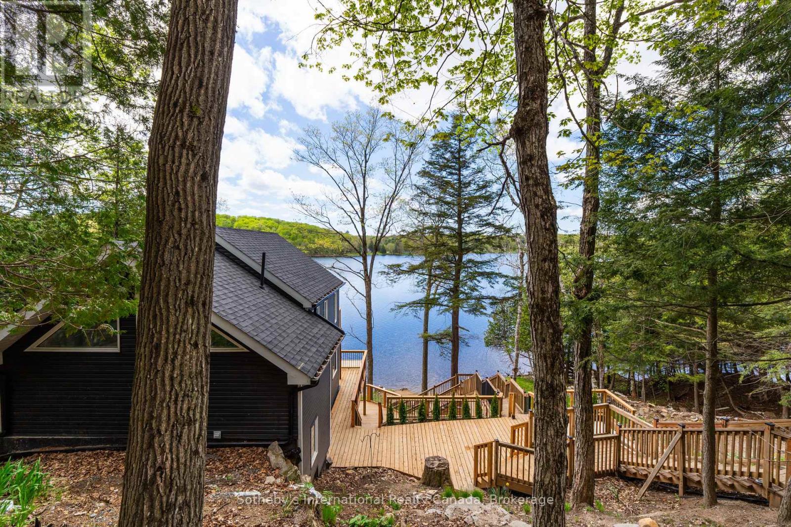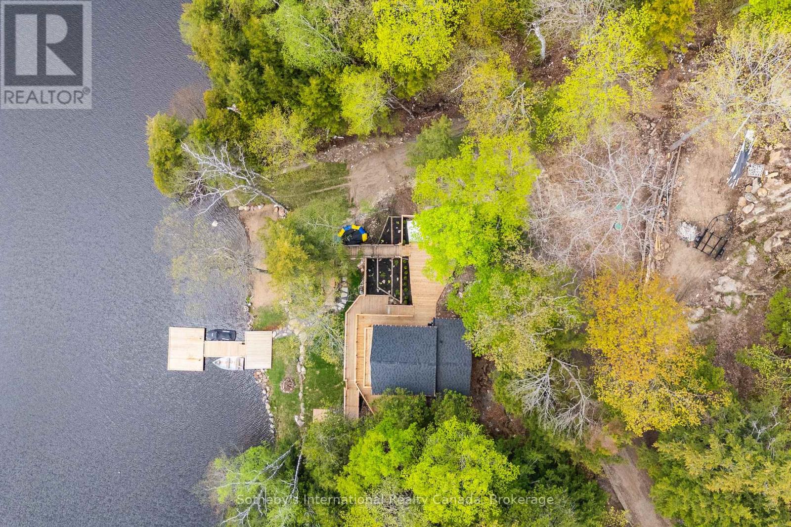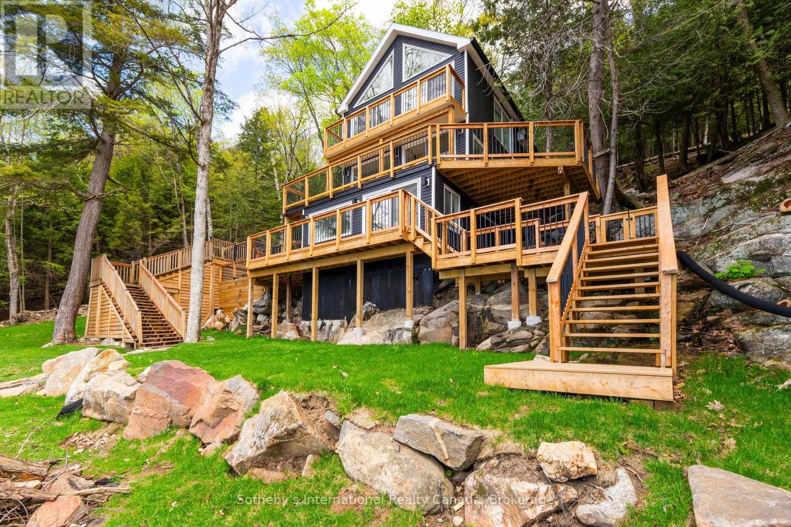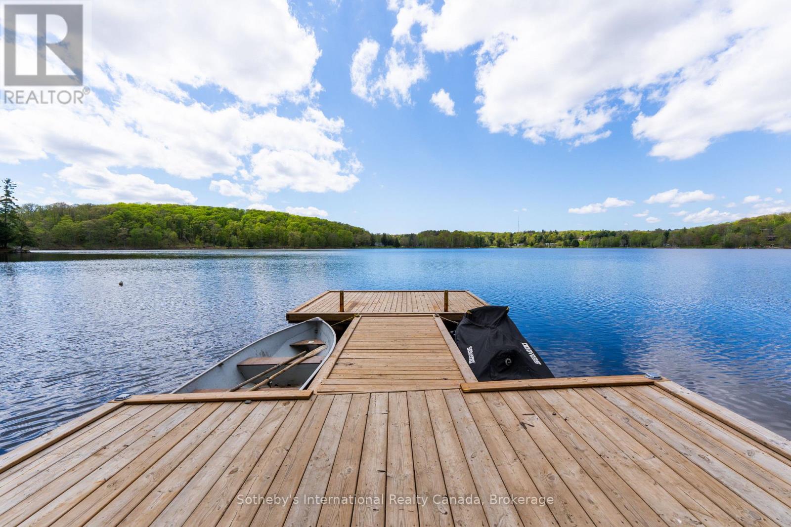62 Mill Lake Trail Mcdougall, Ontario P2A 2W9
$1,295,000
Welcome to 62 Mill Lake Trail a stylish, turn-key retreat with over 275 feet of owned shoreline and exceptional privacy at the very end of the road. Set on a west-facing lot, this fully winterized cottage enjoys all-day sun and postcard sunsets across Mill Lake. A sandy beach, large swim dock, and multiple decks offer effortless lakeside living, while the setting provides peace and seclusion rarely found this close to town.The bright and functional layout includes 3 bedrooms plus an office, 2 full baths, and a finished lower-level rec room. Recent upgrades include a new septic system, modern appliances, and a high-efficiency heat pump for year-round comfort. Outdoor highlights like an outdoor shower and tiki bar complete the experience. Just 15 minutes to Parry Sound and Highway 400, with easy year-round access and proximity to trails, golf, and more - this is a move-in-ready waterfront package that truly checks all the boxes. (id:44887)
Property Details
| MLS® Number | X12156425 |
| Property Type | Single Family |
| Community Name | McDougall |
| Easement | Unknown |
| Features | Sloping |
| ParkingSpaceTotal | 8 |
| Structure | Deck |
| ViewType | Lake View, Direct Water View |
| WaterFrontType | Waterfront |
Building
| BathroomTotal | 2 |
| BedroomsAboveGround | 3 |
| BedroomsTotal | 3 |
| Appliances | Water Treatment |
| BasementDevelopment | Finished |
| BasementType | Full (finished) |
| ConstructionStyleAttachment | Detached |
| ExteriorFinish | Vinyl Siding |
| FoundationType | Wood/piers |
| HeatingFuel | Electric |
| HeatingType | Heat Pump |
| StoriesTotal | 3 |
| SizeInterior | 1500 - 2000 Sqft |
| Type | House |
| UtilityWater | Lake/river Water Intake |
Parking
| No Garage |
Land
| AccessType | Private Road, Private Docking |
| Acreage | No |
| Sewer | Septic System |
| SizeFrontage | 278 Ft |
| SizeIrregular | 278 Ft |
| SizeTotalText | 278 Ft |
| SurfaceWater | Lake/pond |
| ZoningDescription | Wf1-ls |
Rooms
| Level | Type | Length | Width | Dimensions |
|---|---|---|---|---|
| Second Level | Office | 2.87 m | 1.73 m | 2.87 m x 1.73 m |
| Second Level | Bedroom | 2.69 m | 2.87 m | 2.69 m x 2.87 m |
| Second Level | Bedroom | 3.35 m | 2.92 m | 3.35 m x 2.92 m |
| Second Level | Primary Bedroom | 2.84 m | 3.66 m | 2.84 m x 3.66 m |
| Lower Level | Recreational, Games Room | 5.66 m | 4.11 m | 5.66 m x 4.11 m |
| Main Level | Dining Room | 3.05 m | 3.48 m | 3.05 m x 3.48 m |
| Main Level | Kitchen | 2.62 m | 3.48 m | 2.62 m x 3.48 m |
| Main Level | Living Room | 2.62 m | 2.82 m | 2.62 m x 2.82 m |
https://www.realtor.ca/real-estate/28330130/62-mill-lake-trail-mcdougall-mcdougall
Interested?
Contact us for more information
David Bemmann
Broker
97 Joseph Street - Unit 101a
Port Carling, Ontario P0B 1J0

