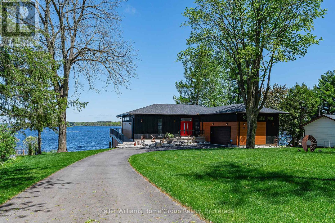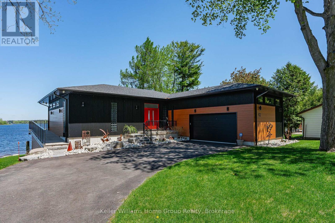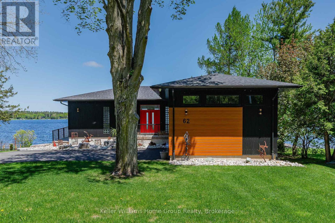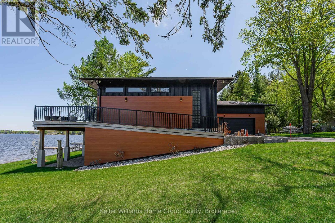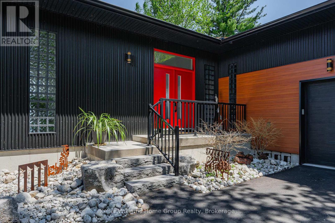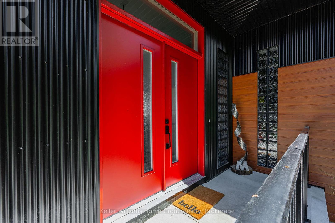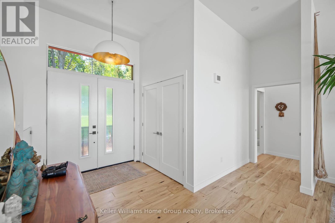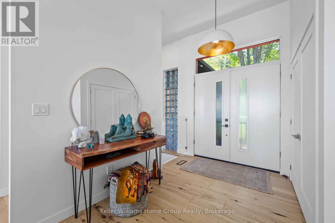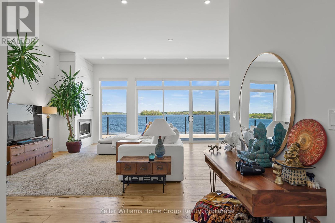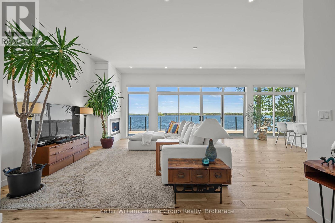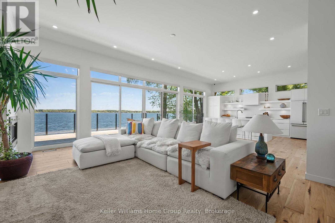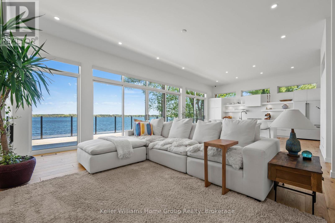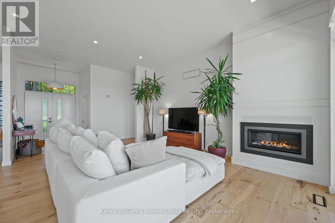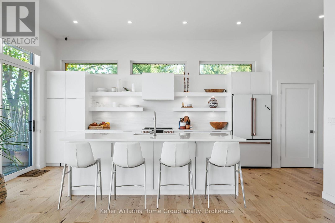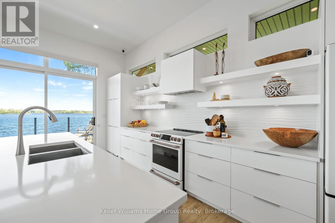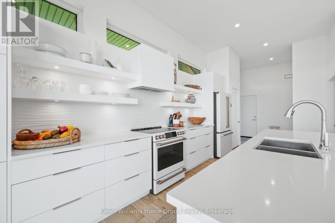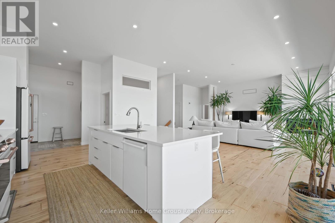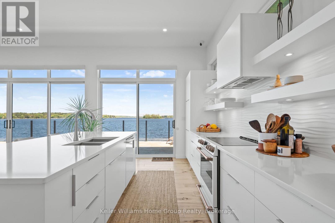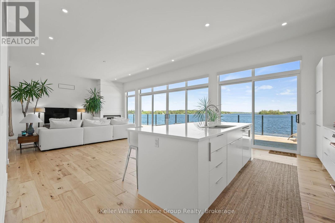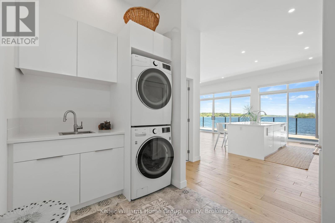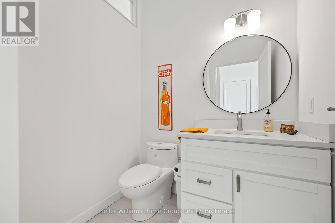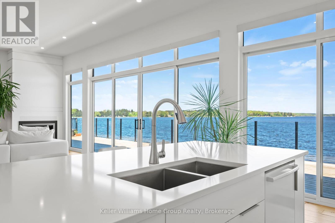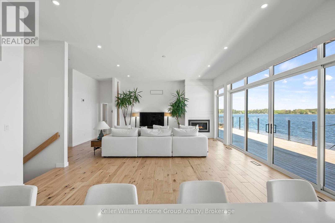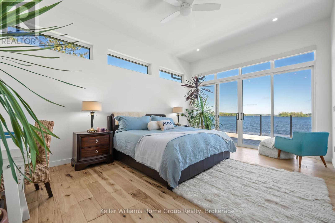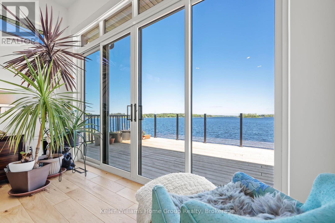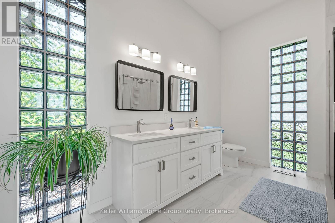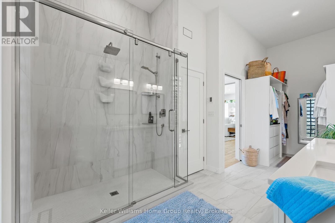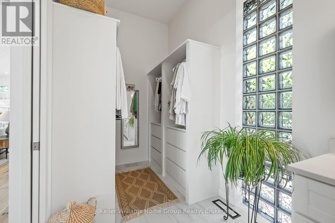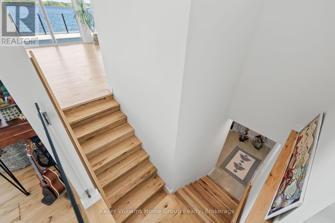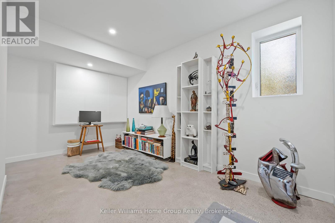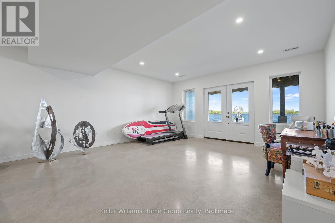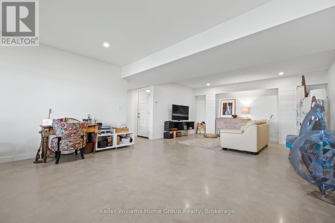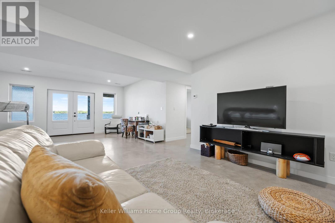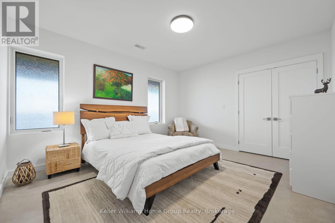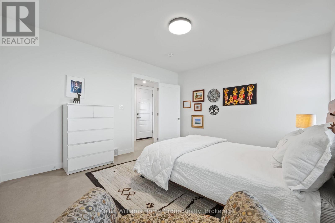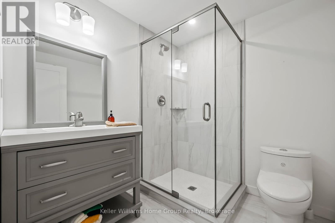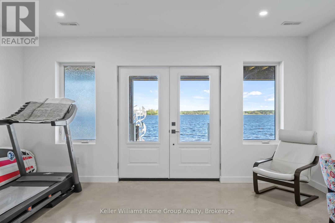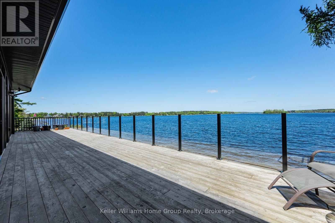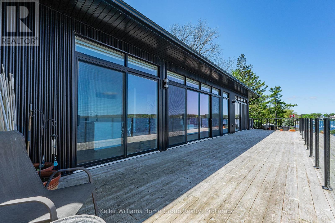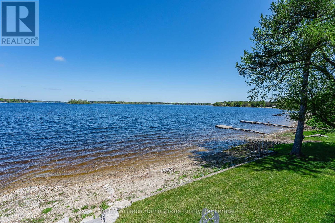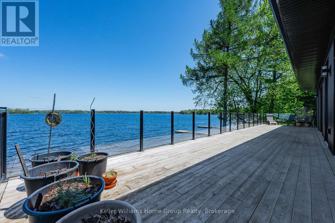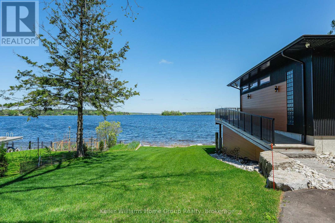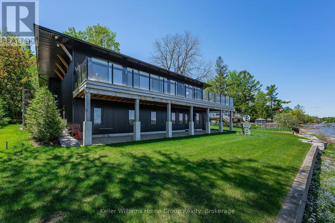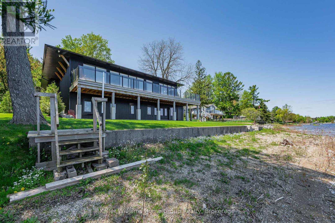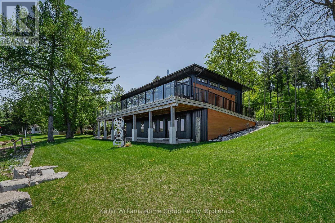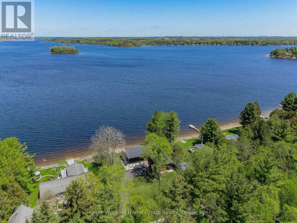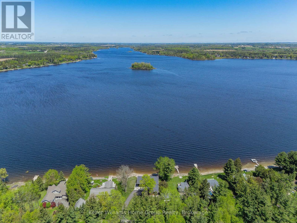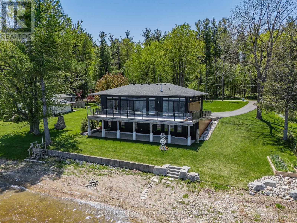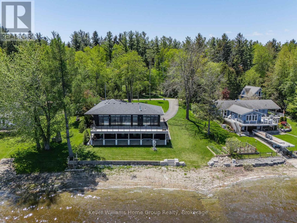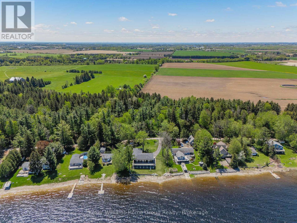62 Third Line Road Centre Wellington, Ontario N0B 1J0
$1,650,000
Prepare to be wowed by this amazing cottage custom built to a very high standard in 2022, located on a premium lot in the most sought after location on Belwood Lake, Third Line Road. From the moment you pull into the paved driveway you can tell that no expense was spared when the owners had this contemporary style cottage custom built. As you enter through the front door you will be wowed by the unobstructed view of the lake, you will love the hand scraped hardwood floors throughout the main floor, the open concept main floor with its spacious foyer, large living room with floor to ceiling feature fireplace, a beautifully finished kitchen with quartz countertops, a large eat at centre island, quality appliances, a pantry and patio doors from living room and kitchen area leading out to the huge cedar deck. The primary bedroom has the same spectacular view of the lake, patio doors to the deck, and amazing ensuite with walk in shower, double sink vanity and walk in closet. Head downstairs to the fully finished walkout basement with polished concrete heated floors, you will find an open concept home office area, 2 good sized bedrooms, 3 piece bathroom, utility room, storage, and a huge rec room with a walkout leading out to the patio area under the deck and the lawn area on the lake side. Quality finishes and amenities throughout, spray foam insulation, central a/c, hot water on demand, water softener, iron filter, uv light, 2 car garage with rough in for electric car charger, lots of storage for kayaks, canoes and other cottage toys. Beautifull low maintenance professionally landscaped throughout and plenty of parking. This cottage really must be seen if you are looking for quality high end finishes - don't let this one pass you by. This is a seasonal cottage on GRCA leased land, full time living is permitted April 15th to November 15th and 10 days living permitted in the off season. (id:44887)
Property Details
| MLS® Number | X12163251 |
| Property Type | Single Family |
| Community Name | Belwood |
| CommunityFeatures | Fishing |
| Easement | None |
| Features | Sloping, Conservation/green Belt, Carpet Free, Sump Pump |
| ParkingSpaceTotal | 12 |
| Structure | Deck |
| ViewType | View, Lake View, View Of Water, Direct Water View |
| WaterFrontType | Waterfront |
Building
| BathroomTotal | 3 |
| BedroomsAboveGround | 1 |
| BedroomsBelowGround | 2 |
| BedroomsTotal | 3 |
| Age | 0 To 5 Years |
| Amenities | Fireplace(s) |
| Appliances | Garage Door Opener Remote(s), Water Heater - Tankless, Water Heater, Water Softener, Water Treatment, Blinds, Dishwasher, Dryer, Garage Door Opener, Stove, Washer, Refrigerator |
| ArchitecturalStyle | Bungalow |
| BasementDevelopment | Finished |
| BasementType | Full (finished) |
| ConstructionStatus | Insulation Upgraded |
| ConstructionStyleAttachment | Detached |
| ConstructionStyleOther | Seasonal |
| CoolingType | Central Air Conditioning, Air Exchanger |
| ExteriorFinish | Aluminum Siding |
| FireProtection | Smoke Detectors |
| FireplacePresent | Yes |
| FireplaceTotal | 1 |
| FoundationType | Poured Concrete |
| HalfBathTotal | 1 |
| HeatingFuel | Propane |
| HeatingType | Forced Air |
| StoriesTotal | 1 |
| SizeInterior | 1500 - 2000 Sqft |
| Type | House |
| UtilityPower | Generator |
| UtilityWater | Drilled Well |
Parking
| Attached Garage | |
| Garage |
Land
| Acreage | No |
| LandscapeFeatures | Landscaped |
| Sewer | Septic System |
| SizeTotalText | Under 1/2 Acre |
Rooms
| Level | Type | Length | Width | Dimensions |
|---|---|---|---|---|
| Basement | Den | 3.06 m | 4.62 m | 3.06 m x 4.62 m |
| Basement | Recreational, Games Room | 5.01 m | 8.48 m | 5.01 m x 8.48 m |
| Basement | Utility Room | 3.41 m | 3.33 m | 3.41 m x 3.33 m |
| Basement | Bathroom | 2 m | 2.13 m | 2 m x 2.13 m |
| Basement | Bedroom | 4.33 m | 3.71 m | 4.33 m x 3.71 m |
| Basement | Bedroom | 4.23 m | 3.72 m | 4.23 m x 3.72 m |
| Main Level | Bathroom | 1.79 m | 1.79 m | 1.79 m x 1.79 m |
| Main Level | Bathroom | 3.95 m | 2.89 m | 3.95 m x 2.89 m |
| Main Level | Primary Bedroom | 3.99 m | 6.7 m | 3.99 m x 6.7 m |
| Main Level | Foyer | 2.2 m | 3.25 m | 2.2 m x 3.25 m |
| Main Level | Kitchen | 3.44 m | 6.81 m | 3.44 m x 6.81 m |
| Main Level | Living Room | 7.19 m | 5.59 m | 7.19 m x 5.59 m |
| Main Level | Laundry Room | 3.23 m | 1.87 m | 3.23 m x 1.87 m |
Utilities
| Electricity | Installed |
https://www.realtor.ca/real-estate/28344788/62-third-line-road-centre-wellington-belwood-belwood
Interested?
Contact us for more information
Carl Wilkinson
Broker
135 St David Street South Unit 6
Fergus, Ontario N1M 2L4
Scott Couling
Salesperson
135 St David Street South Unit 6
Fergus, Ontario N1M 2L4
Eric Stupak
Salesperson
135 St David Street South Unit 6
Fergus, Ontario N1M 2L4
Jesse Giovinazzo
Salesperson
5 Edinburgh Road South Unit 1
Guelph, Ontario N1H 5N8

