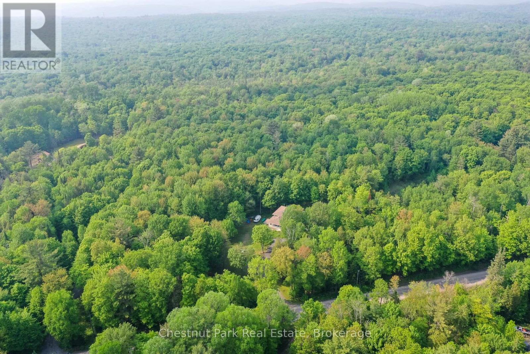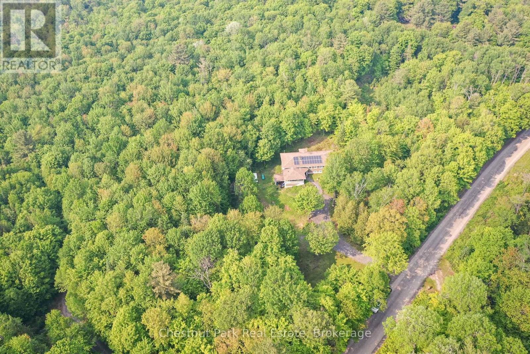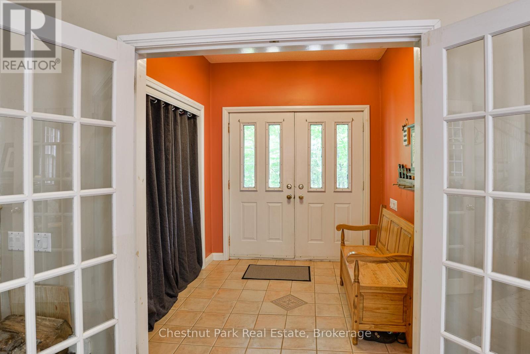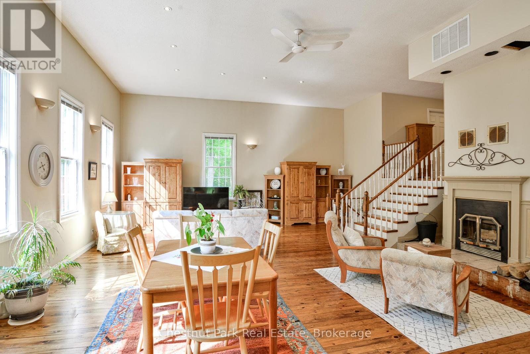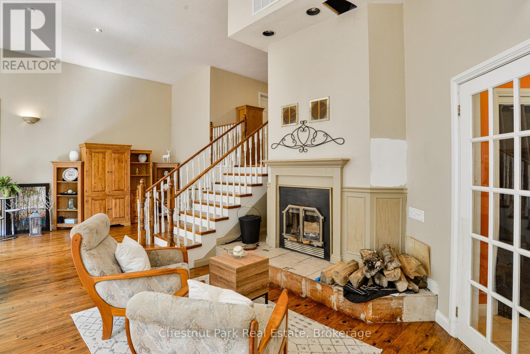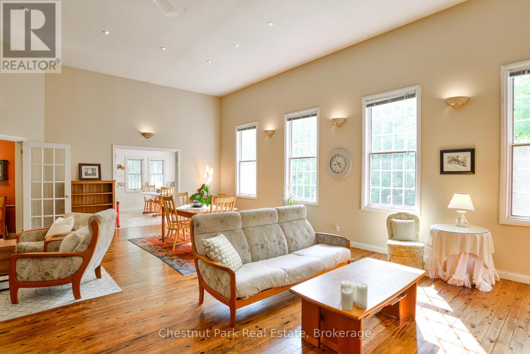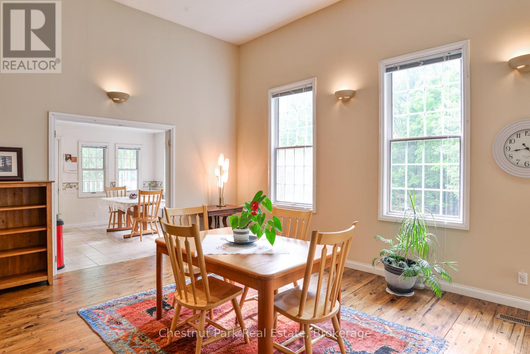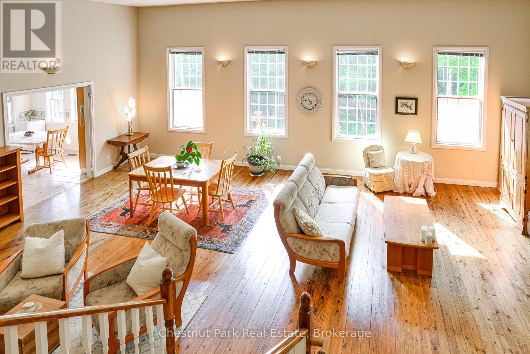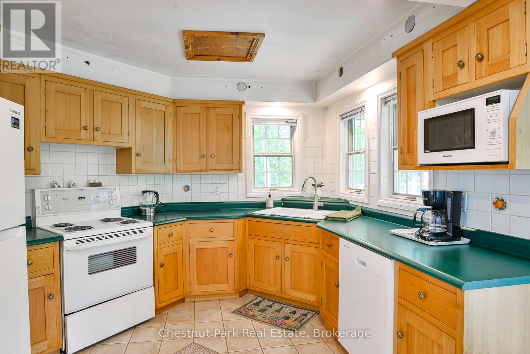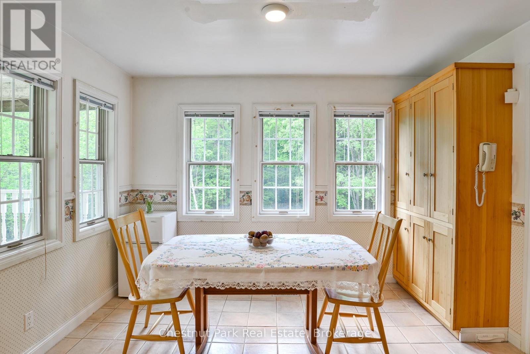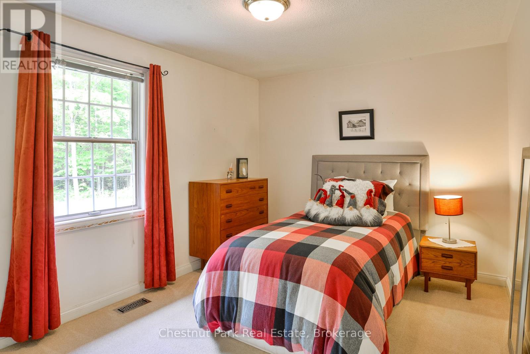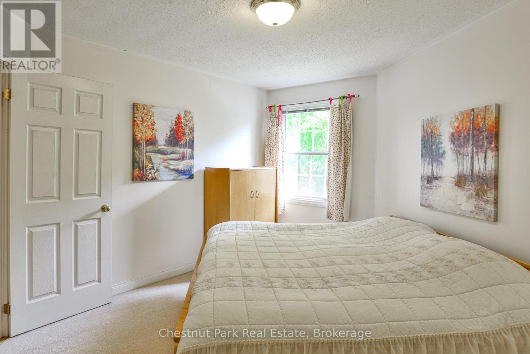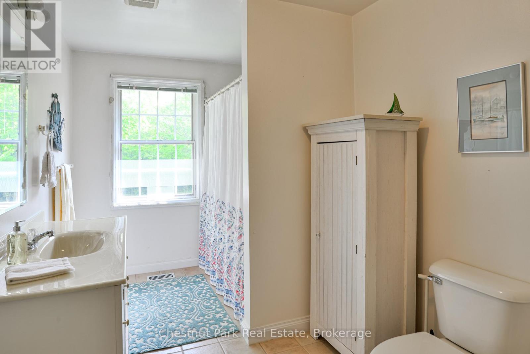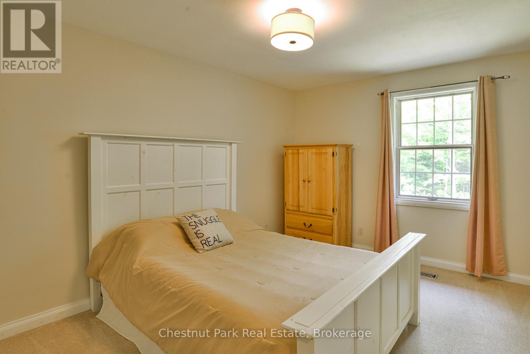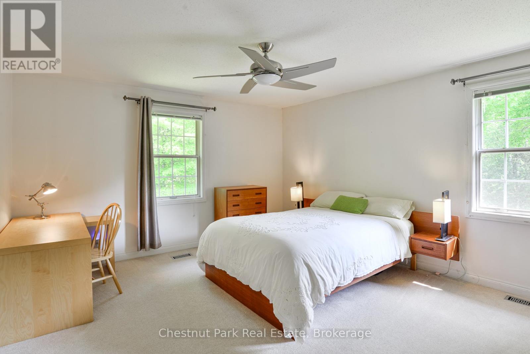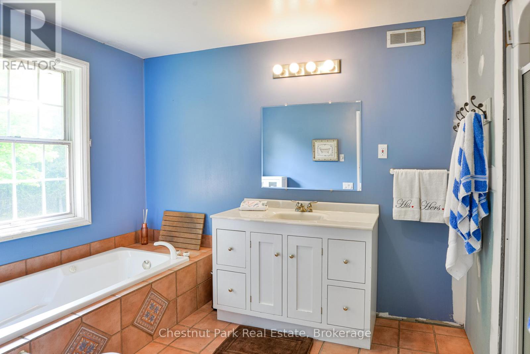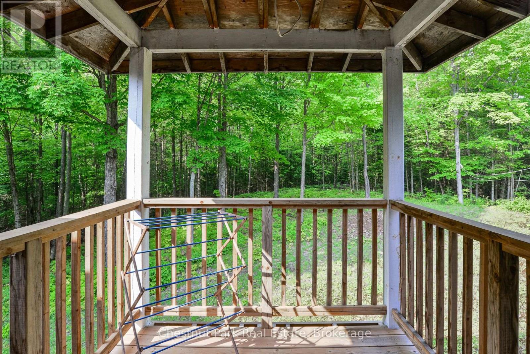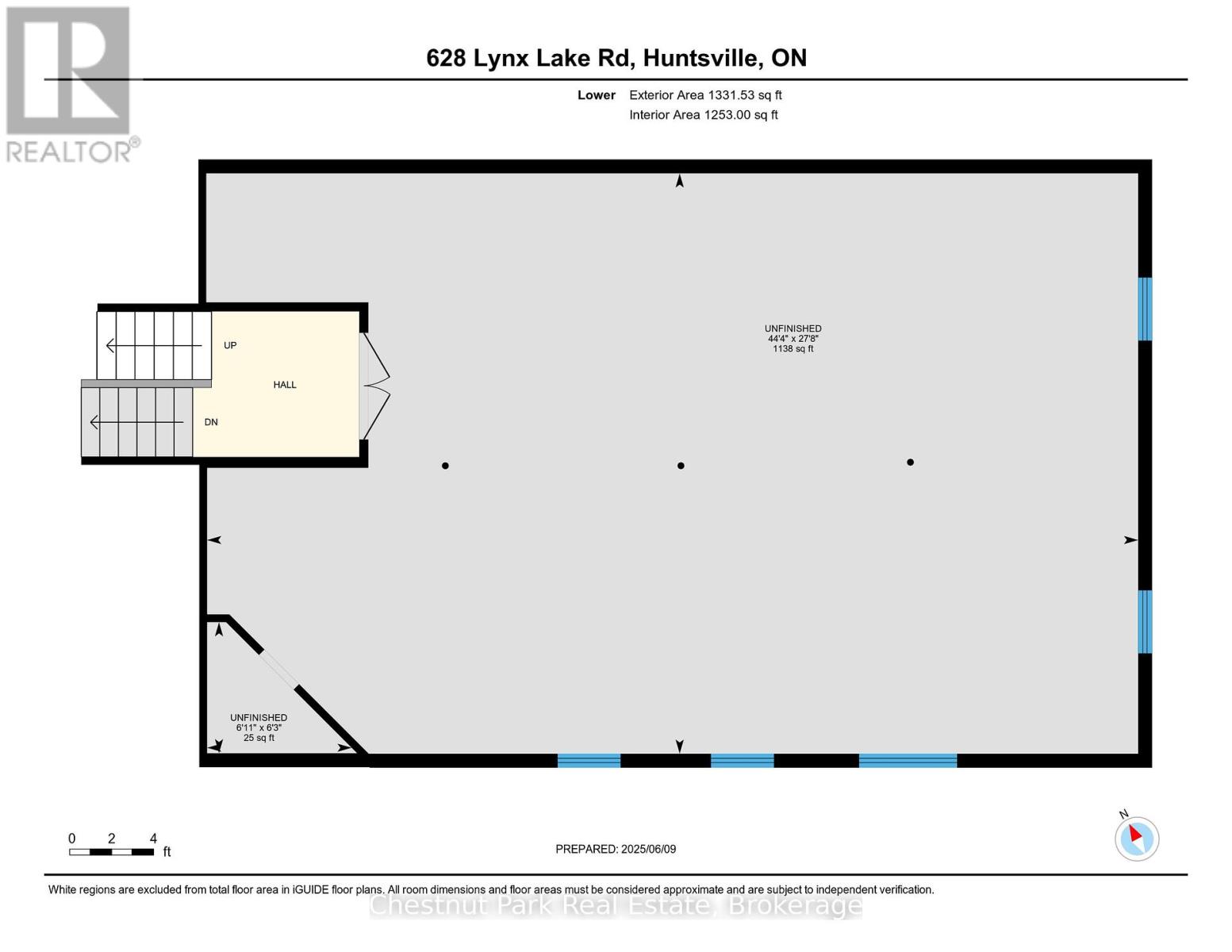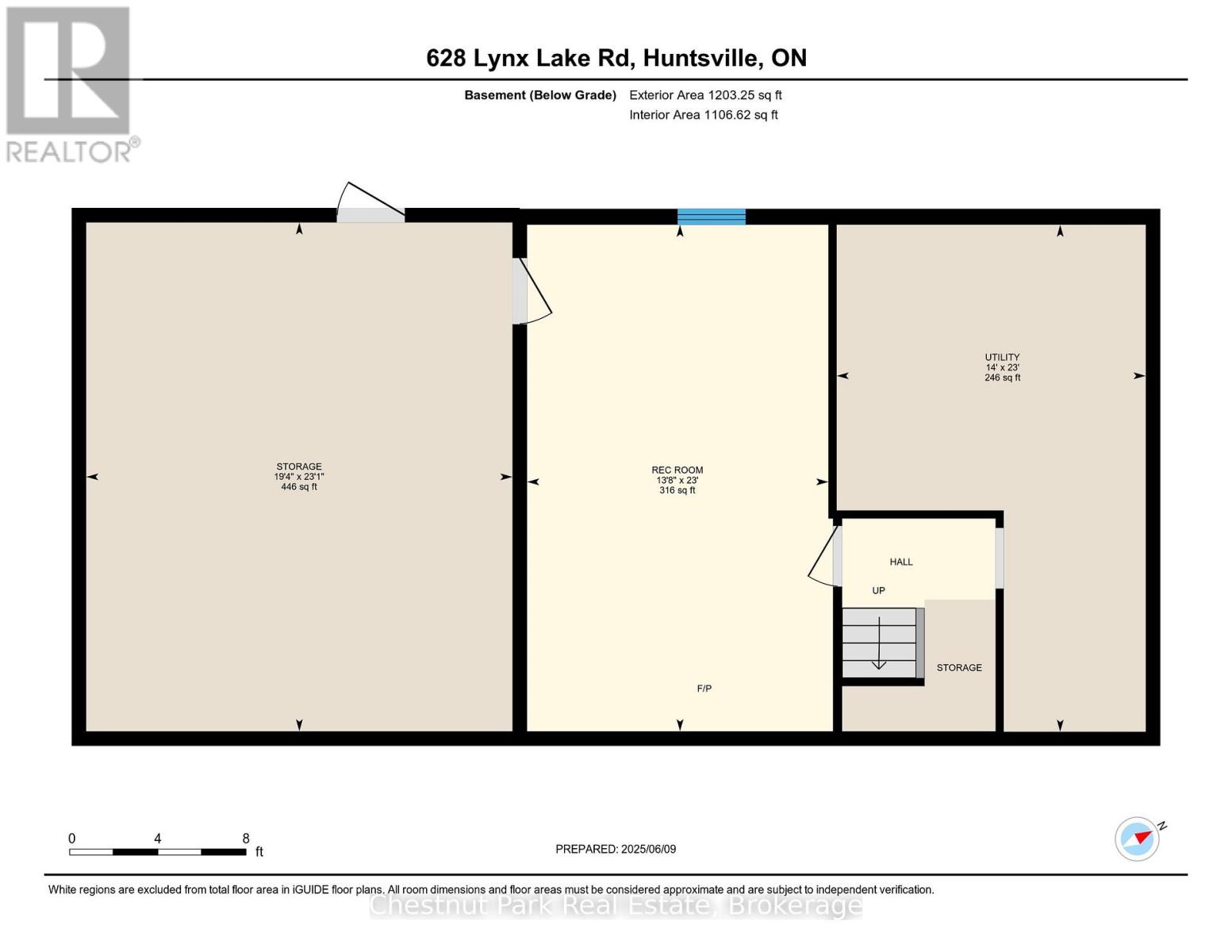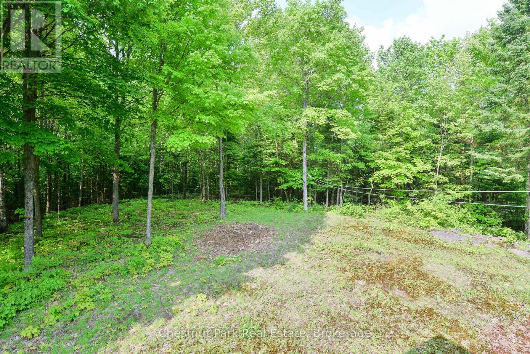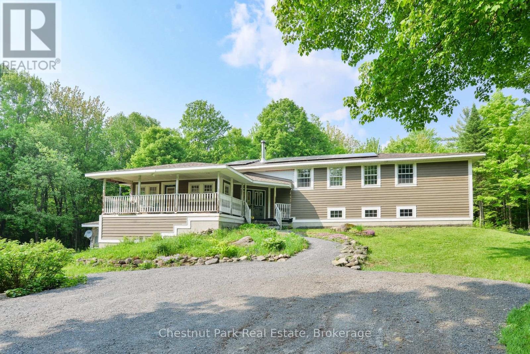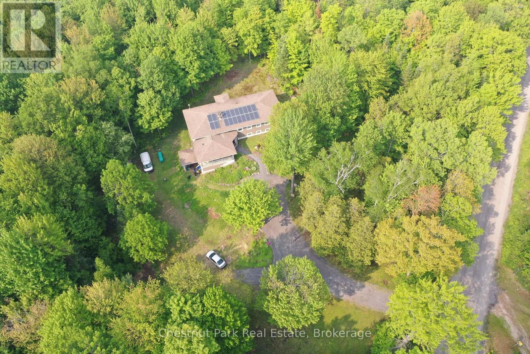628 Lynx Lake Road Huntsville, Ontario P1H 2J3
$799,000
Tucked away on 25 acres of pristine forest, this 4-bedroom, 2-bathroom split-level home offers a rare blend of privacy, space, and thoughtful upgrades - all just a short drive to downtown Huntsville. Vaulted ceilings, oversized windows, and rich wood floors throughout create a warm, light-filled interior that brings the outdoors in. The living room is centred around a cozy fireplace, perfect for chilly evenings, while the open-concept kitchen and dining area flows effortlessly for everyday living and entertaining. The primary bedroom features a private ensuite, while the remaining bedrooms offer flexibility for guests, family, or a home office. Additional space to expand on lower side-split level and basement walk-out level complete with wood stove. A standout highlight of this property is the professionally installed rooftop solar panel system, offering both sustainability and peace of mind in all seasons. Additional features like a propane furnace, drilled well, and septic system ensure efficiency and reliability for years to come. Outside, the property continues to impress with a covered car park - ideal for vehicles, recreational toys, or a workshop setup. Surrounded by mature trees and no rear or side neighbours, the setting offers unmatched tranquility and space to explore, garden, or simply relax in total seclusion. Whether you're looking for a full-time residence or a private rural retreat, this home combines eco-conscious living, practical amenities, and natural beauty in one complete package. This is Muskoka living, redefined - peaceful, private, and prepared for whatever comes next. (id:44887)
Property Details
| MLS® Number | X12207313 |
| Property Type | Single Family |
| Community Name | Brunel |
| AmenitiesNearBy | Place Of Worship |
| CommunityFeatures | Community Centre, School Bus |
| Features | Cul-de-sac, Wooded Area, Partially Cleared, Level, Solar Equipment |
| ParkingSpaceTotal | 12 |
| Structure | Deck, Porch |
Building
| BathroomTotal | 2 |
| BedroomsAboveGround | 4 |
| BedroomsTotal | 4 |
| Age | 16 To 30 Years |
| Amenities | Fireplace(s) |
| Appliances | Central Vacuum, Water Heater |
| BasementDevelopment | Unfinished |
| BasementFeatures | Walk Out |
| BasementType | N/a (unfinished) |
| ConstructionStyleAttachment | Detached |
| ConstructionStyleSplitLevel | Sidesplit |
| ExteriorFinish | Wood |
| FireplacePresent | Yes |
| FireplaceTotal | 2 |
| FireplaceType | Woodstove |
| FoundationType | Concrete |
| HeatingFuel | Propane |
| HeatingType | Forced Air |
| SizeInterior | 2000 - 2500 Sqft |
| Type | House |
| UtilityWater | Drilled Well |
Parking
| No Garage | |
| Covered |
Land
| AccessType | Year-round Access |
| Acreage | Yes |
| LandAmenities | Place Of Worship |
| LandscapeFeatures | Landscaped |
| Sewer | Septic System |
| SizeDepth | 3290 Ft |
| SizeFrontage | 329 Ft ,10 In |
| SizeIrregular | 329.9 X 3290 Ft |
| SizeTotalText | 329.9 X 3290 Ft|10 - 24.99 Acres |
| ZoningDescription | Ru1 |
Rooms
| Level | Type | Length | Width | Dimensions |
|---|---|---|---|---|
| Basement | Foyer | 7.04 m | 5.89 m | 7.04 m x 5.89 m |
| Basement | Office | 7 m | 4.17 m | 7 m x 4.17 m |
| Basement | Utility Room | 7.01 m | 4.27 m | 7.01 m x 4.27 m |
| Lower Level | Other | 13.53 m | 8.43 m | 13.53 m x 8.43 m |
| Main Level | Living Room | 7.16 m | 4.45 m | 7.16 m x 4.45 m |
| Main Level | Dining Room | 3.82 m | 4.36 m | 3.82 m x 4.36 m |
| Main Level | Kitchen | 2.85 m | 3.52 m | 2.85 m x 3.52 m |
| Main Level | Eating Area | 3.22 m | 3.52 m | 3.22 m x 3.52 m |
| Main Level | Foyer | 2.43 m | 2.34 m | 2.43 m x 2.34 m |
| Upper Level | Bedroom 4 | 3.39 m | 4.39 m | 3.39 m x 4.39 m |
| Upper Level | Bathroom | 2.24 m | 4.27 m | 2.24 m x 4.27 m |
| Upper Level | Laundry Room | 3.66 m | 1.93 m | 3.66 m x 1.93 m |
| Upper Level | Primary Bedroom | 4.64 m | 4.08 m | 4.64 m x 4.08 m |
| Upper Level | Bathroom | 2.34 m | 3.94 m | 2.34 m x 3.94 m |
| Upper Level | Other | 3.29 m | 1.51 m | 3.29 m x 1.51 m |
| Upper Level | Bedroom 2 | 4.2 m | 3.02 m | 4.2 m x 3.02 m |
| Upper Level | Bedroom 3 | 3.85 m | 3.04 m | 3.85 m x 3.04 m |
Utilities
| Electricity | Installed |
| Wireless | Available |
| Electricity Connected | Connected |
https://www.realtor.ca/real-estate/28439627/628-lynx-lake-road-huntsville-brunel-brunel
Interested?
Contact us for more information
Maggie Tomlinson
Broker
110 Medora St.
Port Carling, Ontario P0B 1J0
Andrea Cartwright
Salesperson
110 Medora St.
Port Carling, Ontario P0B 1J0


