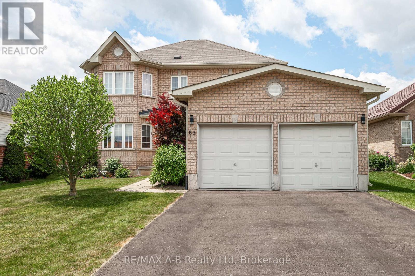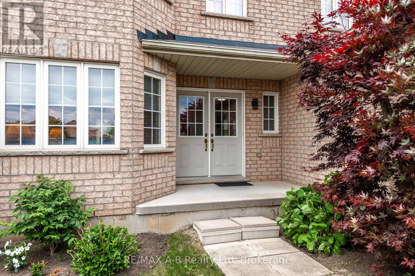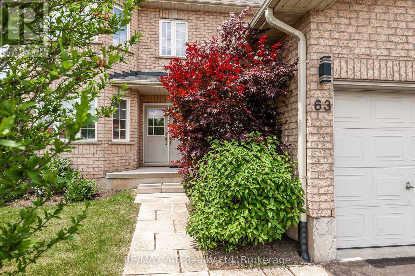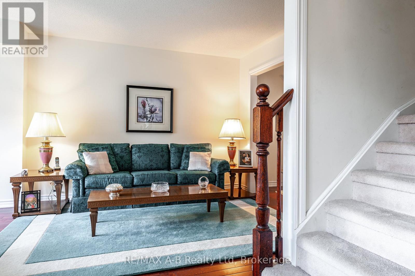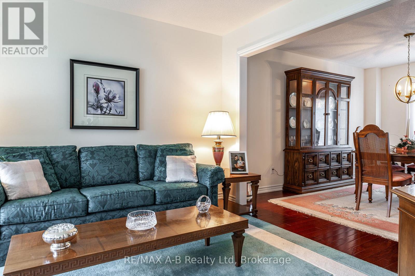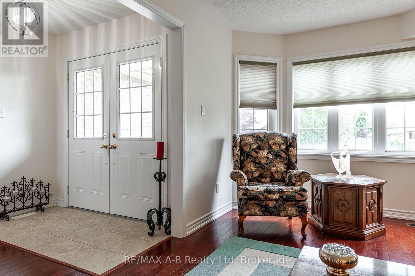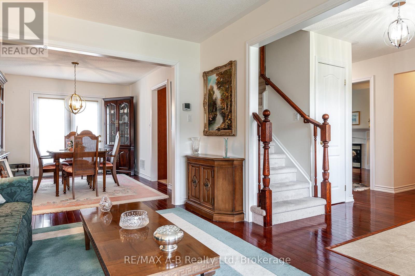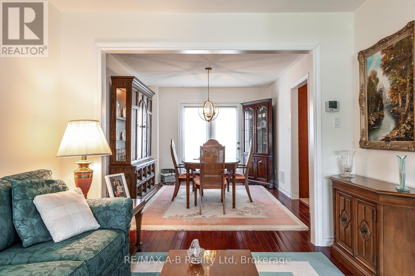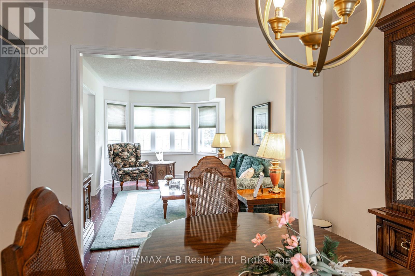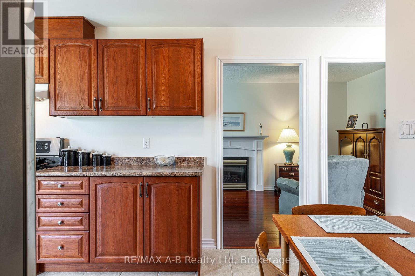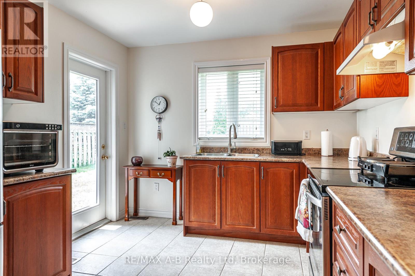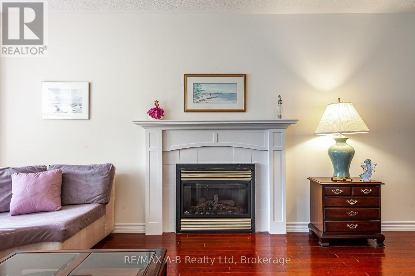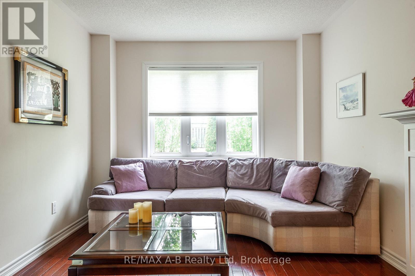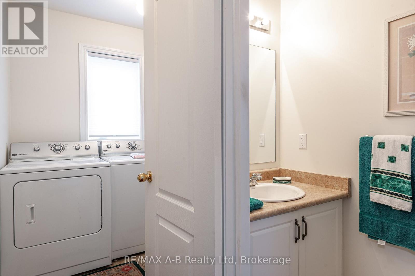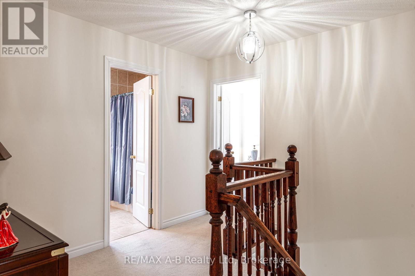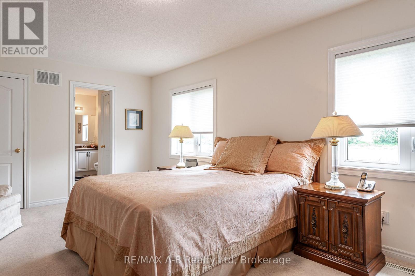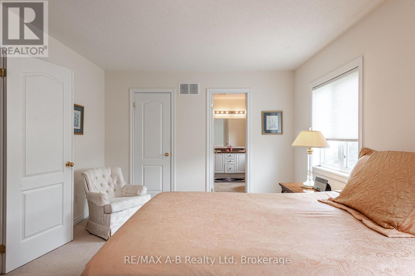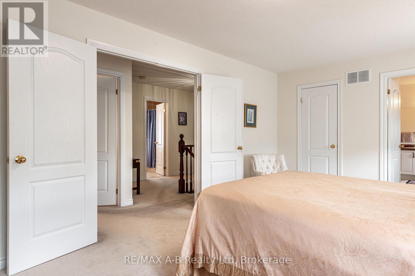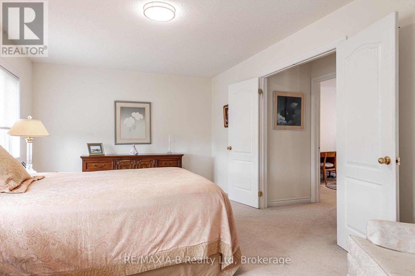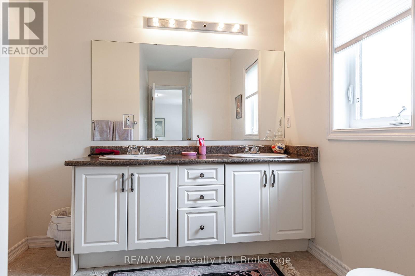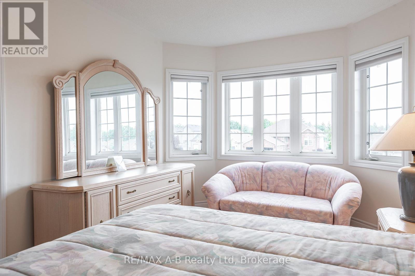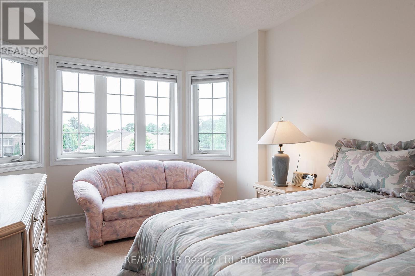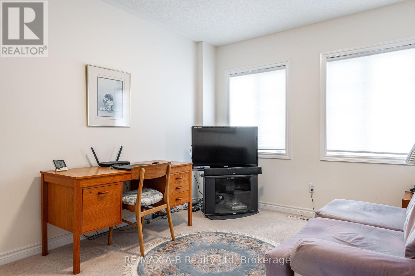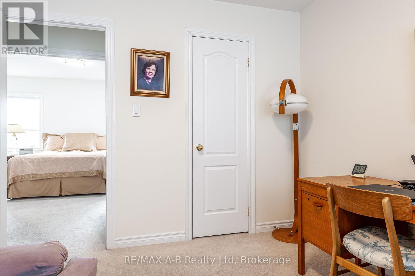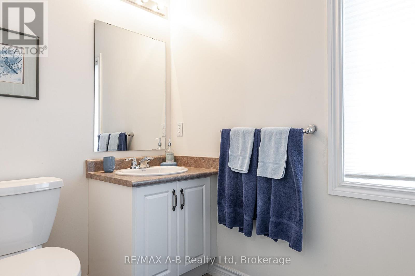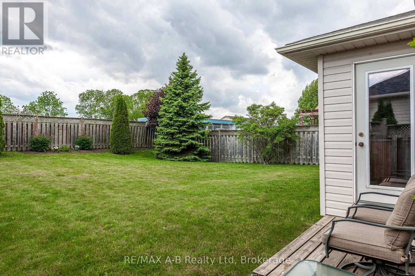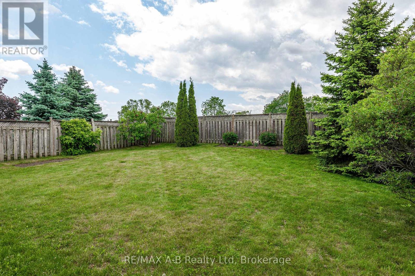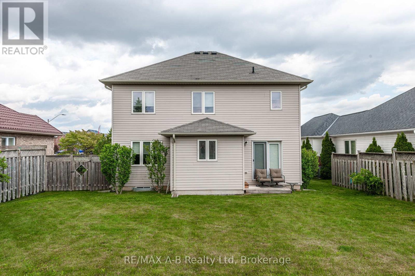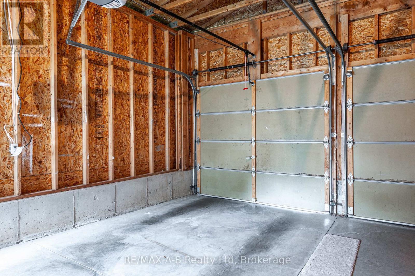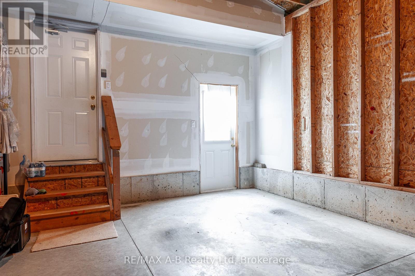63 Delong Drive Norwich, Ontario N0J 1P0
$699,900
An absolute delight on Delong Drive. Welcome to this immaculate three-bedroom, three-bathroom home, ideally located in a charming neighbourhood close to all the amenities of downtown Norwich. This beautifully maintained property is a must-see!Step through the double-door entrance into a spacious main floor that flows seamlessly from the bright living and dining rooms featuring rich hardwood flooring and an abundance of natural light. The central kitchen includes ceramic tile flooring and provides direct access to a generous, fully fenced, and landscaped backyard perfect for entertaining or relaxing outdoors. Just off the kitchen is a generous yet cozy family room with a fireplace and more hardwood flooring. The main floor also includes a convenient two-piece bathroom, laundry area, and direct access to the double-car garage. Upstairs, a spacious landing leads to three well-sized bedrooms. The primary suite is a standout, offering a large walk-in closet and a four-piece ensuite with a walk-in shower. The second bedroom, originally designed as the primary, boasts a large bay window, double closets and ample space. A third bedroom is perfect for a guest room, nursery, or home office and a full three-piece bathroom with a tub/shower combo completes the upper level. A huge basement with high ceilings awaits your finishing touches. With a rough-in for a bathroom and central vacuum system, this space offers endless potential for a future recreation room, gym, or additional living area. Pride of ownership is evident throughout this spotless, well-kept home, lovingly maintained by the original owners. The clean and spacious double-car garage, along with a double driveway that fits up to four vehicles, ensures plenty of parking for family visits. Don't miss your chance to own this well-priced, delightful home on Delong Drive in the lovely town of Norwich. Call your realtor today to book a private showing! (id:44887)
Open House
This property has open houses!
10:30 am
Ends at:12:00 pm
Property Details
| MLS® Number | X12213616 |
| Property Type | Single Family |
| Community Name | Norwich Town |
| EquipmentType | Water Heater |
| ParkingSpaceTotal | 6 |
| RentalEquipmentType | Water Heater |
| Structure | Deck |
Building
| BathroomTotal | 3 |
| BedroomsAboveGround | 3 |
| BedroomsTotal | 3 |
| Amenities | Fireplace(s) |
| Appliances | Water Softener, Water Heater, Dryer, Stove, Washer, Refrigerator |
| BasementDevelopment | Unfinished |
| BasementType | N/a (unfinished) |
| ConstructionStyleAttachment | Detached |
| CoolingType | Central Air Conditioning |
| ExteriorFinish | Brick Veneer, Vinyl Siding |
| FireplacePresent | Yes |
| FireplaceTotal | 1 |
| FlooringType | Hardwood, Ceramic, Carpeted |
| FoundationType | Poured Concrete |
| HalfBathTotal | 1 |
| HeatingFuel | Natural Gas |
| HeatingType | Forced Air |
| StoriesTotal | 2 |
| SizeInterior | 1500 - 2000 Sqft |
| Type | House |
| UtilityWater | Municipal Water |
Parking
| Garage |
Land
| Acreage | No |
| LandscapeFeatures | Landscaped |
| Sewer | Sanitary Sewer |
| SizeDepth | 120 Ft |
| SizeFrontage | 51 Ft |
| SizeIrregular | 51 X 120 Ft |
| SizeTotalText | 51 X 120 Ft |
| ZoningDescription | R1-11, R1-13, R1-14, R1-12, Rec |
Rooms
| Level | Type | Length | Width | Dimensions |
|---|---|---|---|---|
| Second Level | Bathroom | 3.48 m | 3.38 m | 3.48 m x 3.38 m |
| Second Level | Bedroom | 3.49 m | 5.91 m | 3.49 m x 5.91 m |
| Second Level | Bedroom 2 | 4.71 m | 3.09 m | 4.71 m x 3.09 m |
| Second Level | Bedroom 3 | 2.99 m | 3.42 m | 2.99 m x 3.42 m |
| Second Level | Bathroom | 3.14 m | 1.54 m | 3.14 m x 1.54 m |
| Main Level | Living Room | 4.77 m | 3.14 m | 4.77 m x 3.14 m |
| Main Level | Dining Room | 4.07 m | 3.67 m | 4.07 m x 3.67 m |
| Main Level | Kitchen | 4.95 m | 3.03 m | 4.95 m x 3.03 m |
| Main Level | Family Room | 5.32 m | 3.06 m | 5.32 m x 3.06 m |
| Main Level | Bathroom | 2.26 m | 0.93 m | 2.26 m x 0.93 m |
| Main Level | Foyer | 2.2 m | 2.03 m | 2.2 m x 2.03 m |
Utilities
| Cable | Installed |
| Electricity | Installed |
| Sewer | Installed |
https://www.realtor.ca/real-estate/28453319/63-delong-drive-norwich-norwich-town-norwich-town
Interested?
Contact us for more information
Jeff Leney
Salesperson
88 Wellington St
Stratford, Ontario N5A 2L2

