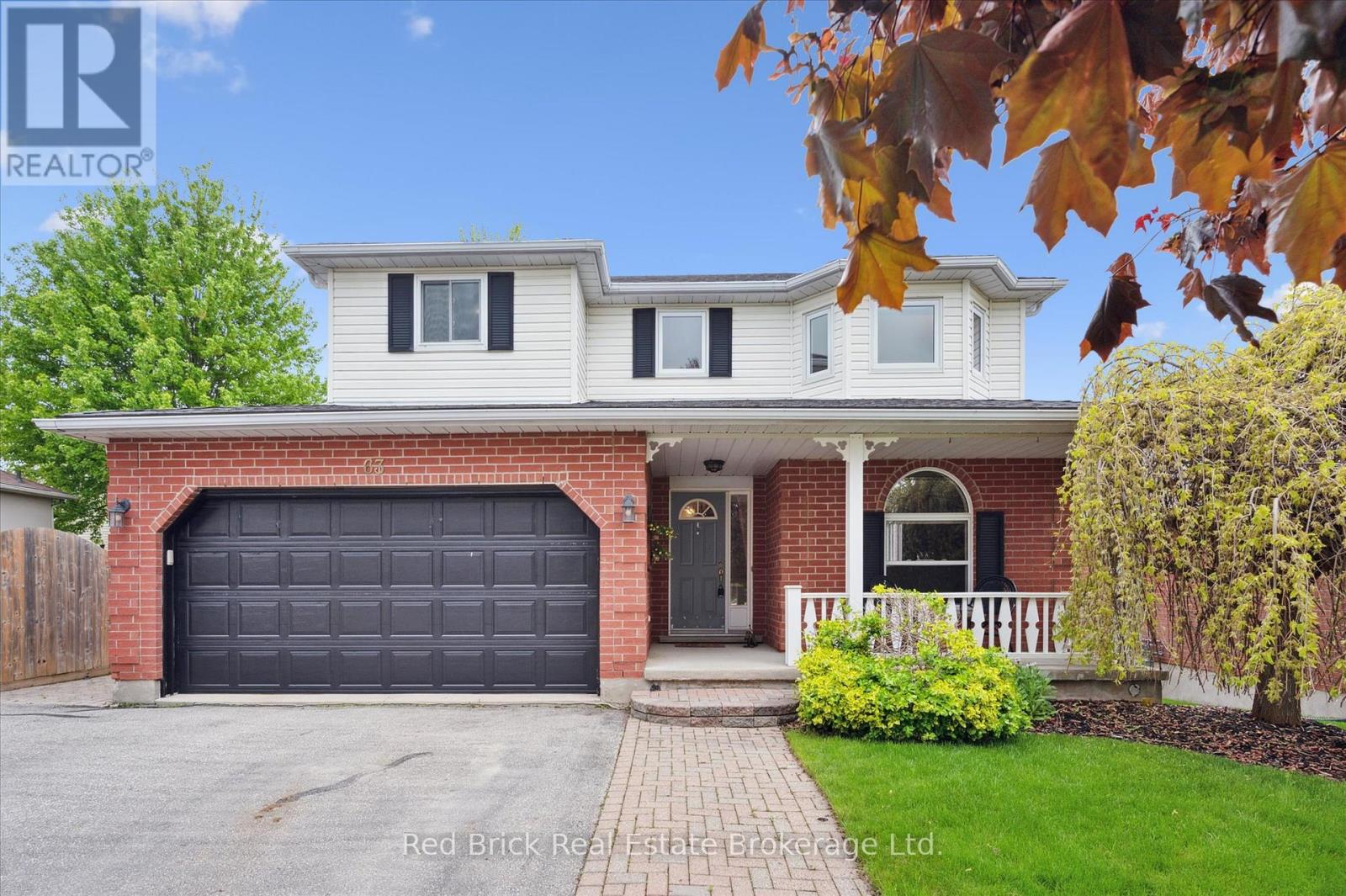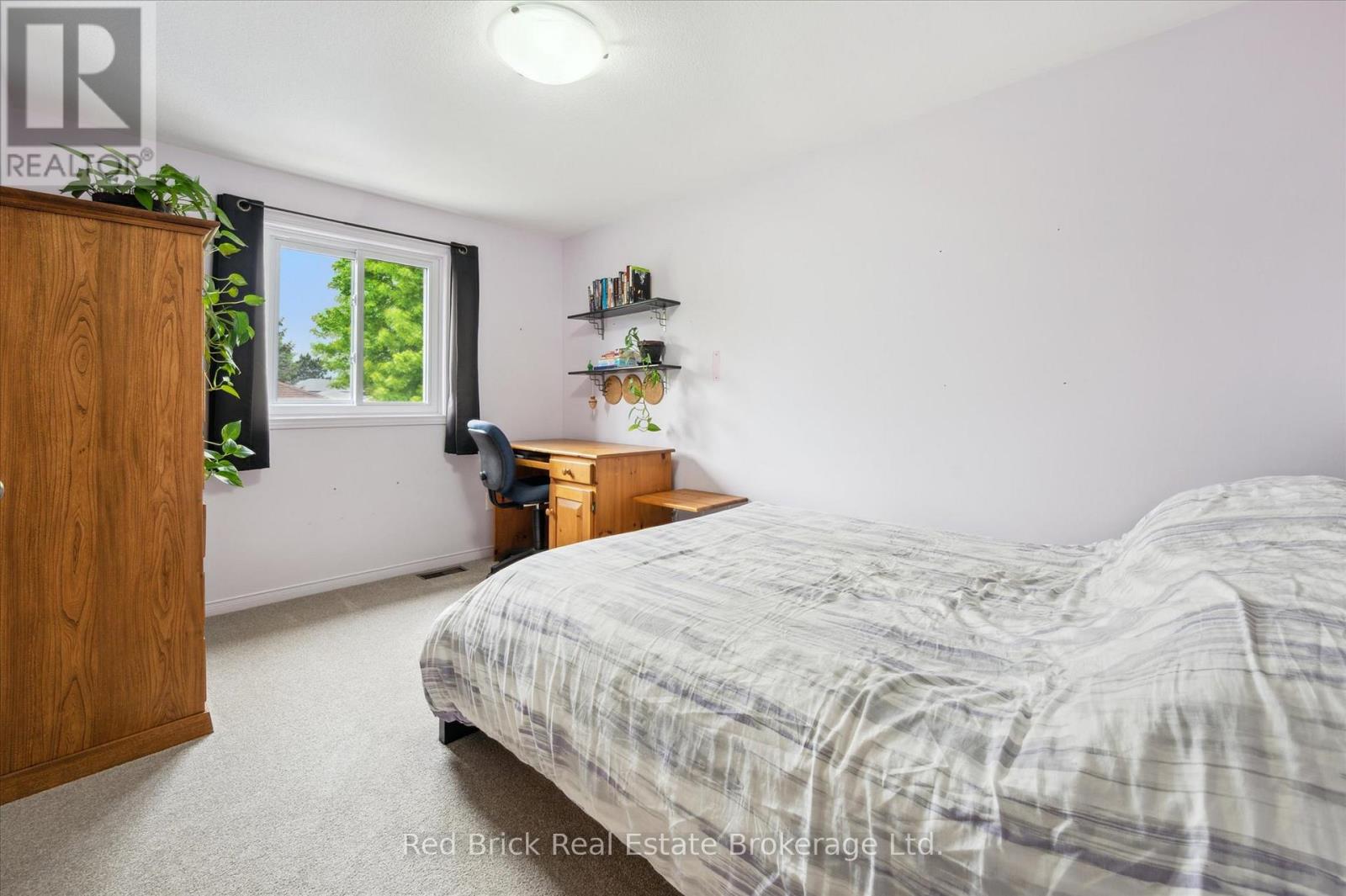63 Flaherty Drive Guelph, Ontario N1H 8K6
$1,105,000
Welcome to 63 Flaherty Dr., a well-maintained family home in a sought-after West Guelph neighbourhood backing onto greenspace and just minutes from Costco, Zehrs, the West End Rec Centre, great parks and schools. From the moment you arrive, youll appreciate the curb appeal, ample parking, double-car garage, and an interlock walkway leading to the charming covered front porch. Inside, the main level features a bright formal living and dining room, soaring ceilings, and a spacious eat-in kitchen with quality wood cabinetry that walks out to a large back deck, overlooking the pool. You'll also find a cozy family room with a gas fireplace, a convenient 2-piece bath, and a bonus side entrance Upstairs offers 3 generous bedrooms, including a large primary suite with a 3-piece ensuite, plus a full 4-piece main bathroom. The finished basement adds even more living space, with a large rec room, office, laundry area, and a 3-piece bathroom with a luxurious jacuzzi tub, plus a spacious cold cellar. Step outside and enjoy your own private summer retreatfeaturing a beautifully landscaped yard, heated inground saltwater pool, expansive deck, hot tub rough-in, and a bonus garden area currently set up for veggies (behind the wood fence). (id:44887)
Property Details
| MLS® Number | X12171335 |
| Property Type | Single Family |
| Community Name | Willow West/Sugarbush/West Acres |
| AmenitiesNearBy | Public Transit, Schools |
| EquipmentType | Water Heater |
| Features | Level Lot, Backs On Greenbelt, Conservation/green Belt |
| ParkingSpaceTotal | 4 |
| PoolType | Inground Pool |
| RentalEquipmentType | Water Heater |
| Structure | Deck, Porch |
Building
| BathroomTotal | 4 |
| BedroomsAboveGround | 3 |
| BedroomsTotal | 3 |
| Age | 31 To 50 Years |
| Amenities | Fireplace(s) |
| Appliances | Garage Door Opener Remote(s), Central Vacuum, Water Heater, Water Softener, Dishwasher, Dryer, Stove, Washer |
| BasementDevelopment | Finished |
| BasementType | Full (finished) |
| ConstructionStyleAttachment | Detached |
| CoolingType | Central Air Conditioning |
| ExteriorFinish | Brick Veneer, Vinyl Siding |
| FireplacePresent | Yes |
| FireplaceTotal | 2 |
| FoundationType | Poured Concrete |
| HalfBathTotal | 1 |
| HeatingFuel | Natural Gas |
| HeatingType | Forced Air |
| StoriesTotal | 2 |
| SizeInterior | 1500 - 2000 Sqft |
| Type | House |
| UtilityWater | Municipal Water |
Parking
| Attached Garage | |
| Garage |
Land
| Acreage | No |
| FenceType | Fenced Yard |
| LandAmenities | Public Transit, Schools |
| Sewer | Sanitary Sewer |
| SizeDepth | 180 Ft ,3 In |
| SizeFrontage | 47 Ft ,8 In |
| SizeIrregular | 47.7 X 180.3 Ft |
| SizeTotalText | 47.7 X 180.3 Ft |
| ZoningDescription | Rl.1 |
Rooms
| Level | Type | Length | Width | Dimensions |
|---|---|---|---|---|
| Second Level | Bathroom | 2.21 m | 2.23 m | 2.21 m x 2.23 m |
| Second Level | Bathroom | 2.39 m | 1.55 m | 2.39 m x 1.55 m |
| Second Level | Primary Bedroom | 4.83 m | 3.45 m | 4.83 m x 3.45 m |
| Second Level | Bedroom | 4.19 m | 3.73 m | 4.19 m x 3.73 m |
| Second Level | Bedroom 2 | 2.74 m | 3.96 m | 2.74 m x 3.96 m |
| Basement | Bathroom | 2.57 m | 2.14 m | 2.57 m x 2.14 m |
| Basement | Recreational, Games Room | 7.64 m | 4.18 m | 7.64 m x 4.18 m |
| Basement | Office | 3.2 m | 2.74 m | 3.2 m x 2.74 m |
| Basement | Laundry Room | 3.44 m | 5.1 m | 3.44 m x 5.1 m |
| Basement | Cold Room | 2.43 m | 5.41 m | 2.43 m x 5.41 m |
| Main Level | Living Room | 3.44 m | 5.18 m | 3.44 m x 5.18 m |
| Main Level | Bathroom | 7 m | 2.15 m | 7 m x 2.15 m |
| Main Level | Kitchen | 3.44 m | 5.38 m | 3.44 m x 5.38 m |
| Main Level | Dining Room | 7.07 m | 3.35 m | 7.07 m x 3.35 m |
Utilities
| Cable | Installed |
| Sewer | Installed |
Interested?
Contact us for more information
Randy Dickson
Broker of Record
101a-160 Macdonell Street
Guelph, Ontario N1H 0A9
Kevin Dickson
Broker
101a-160 Macdonell Street
Guelph, Ontario N1H 0A9



































