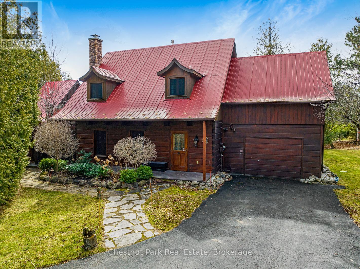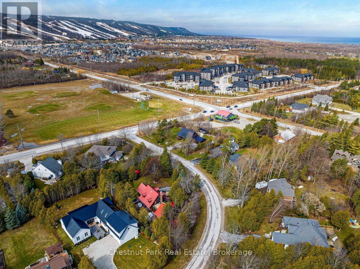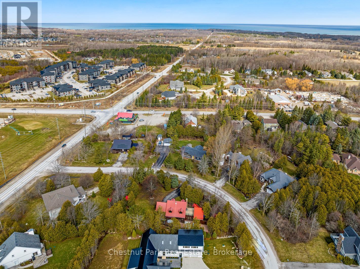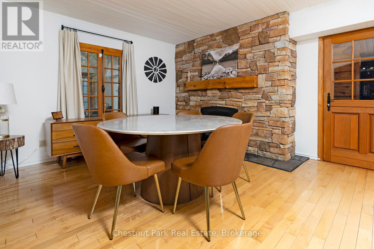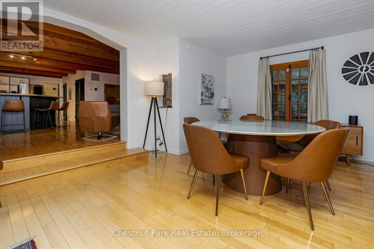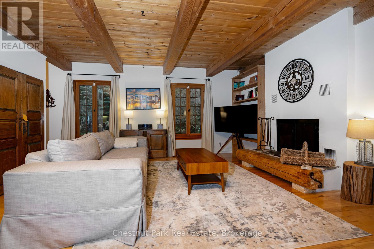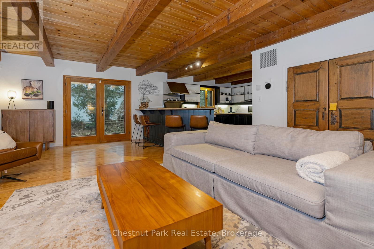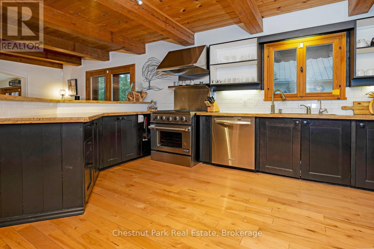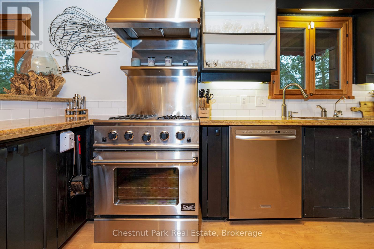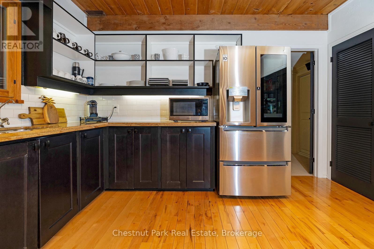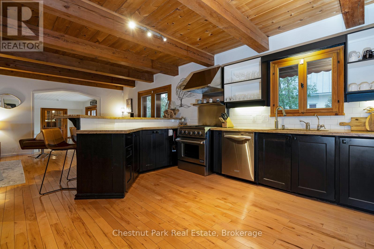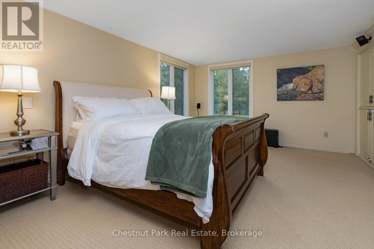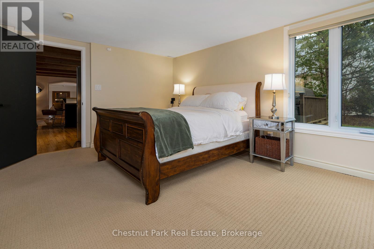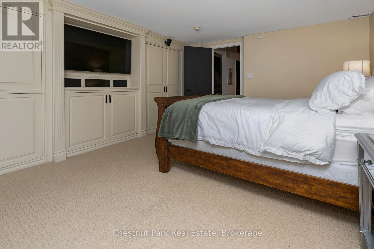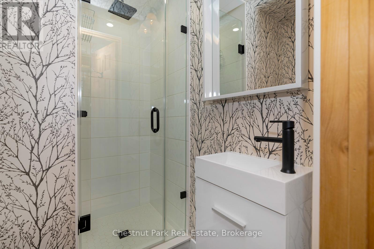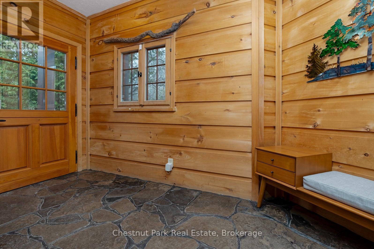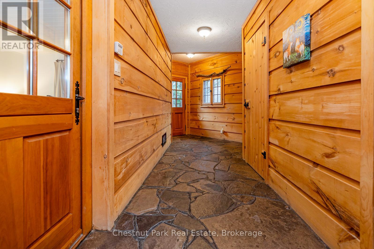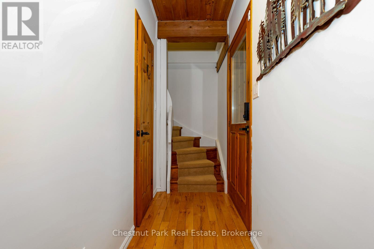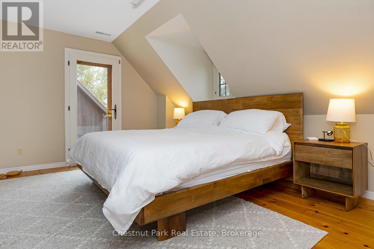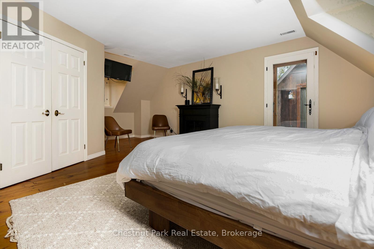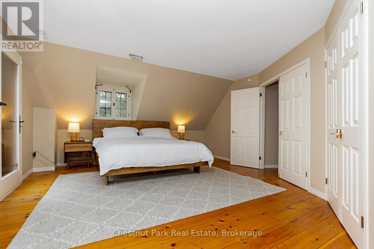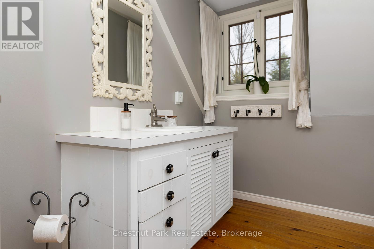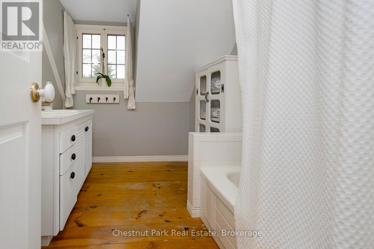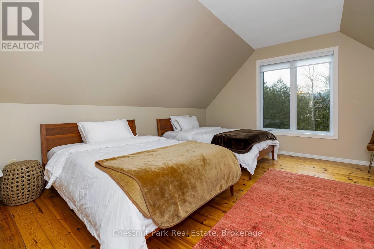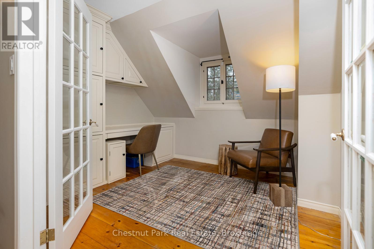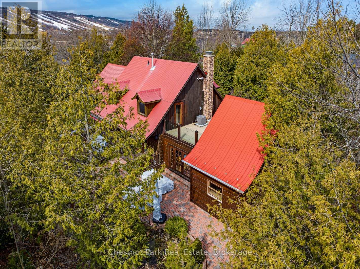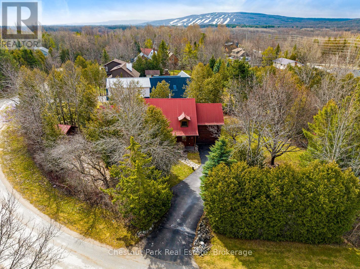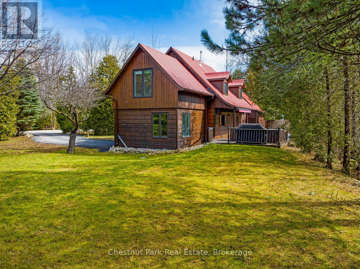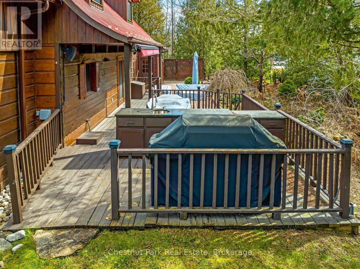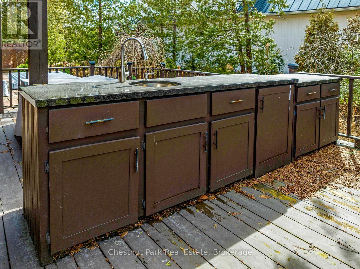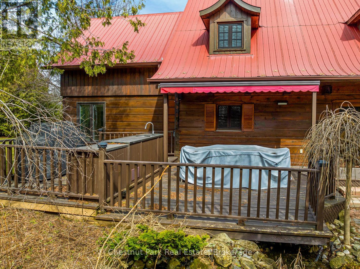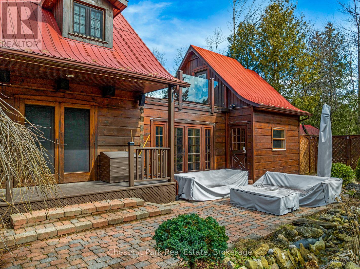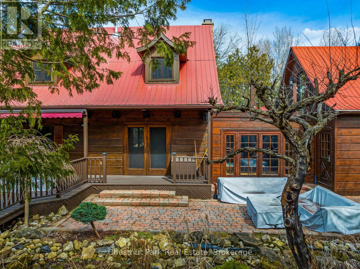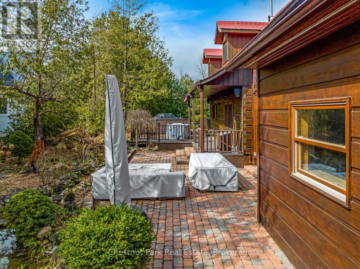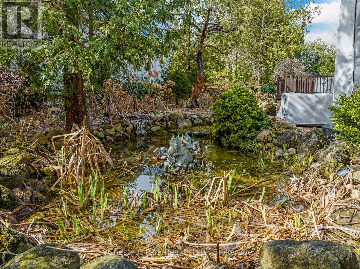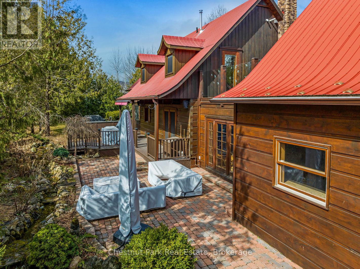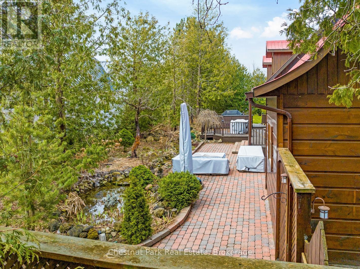63 Slalom Gate Road Collingwood, Ontario L9Y 5B1
$4,000 Monthly
Seasonal rental available ~ enjoy everything that Collingwood and Blue Mountain offers this time of year ~ golfing, hiking, biking, boating, paddle boarding, swimming, shopping and dining! When you're not out enjoying the area, relax, unwind, and entertain in your private treed backyard oasis featuring an outdoor kitchen with a bbq and an abundance of sitting areas around the peaceful water features. Inside you'll find a fabulous 3 bedroom 2 bath home with several walkouts and bar area pass through to the backyard. Enjoy all the comforts of home in the modern kitchen open to the living room with wood burning fireplace & walkout, separate dining room with natural gas fireplace & walkout. Main floor bedroom with queen size bed and in-closet laundry facilities; 3 pc bathroom. Second floor boasts primary bedroom with king size bed and a large walk in closet; office with a build in desk and reading nook; large bedroom with 2 single beds; and a 4 pc bathroom. Rental rate plus utilities & cleaning fee. Tenant liability insurance & fully prepaid lease + deposit required prior to possession. (id:44887)
Property Details
| MLS® Number | S12025632 |
| Property Type | Single Family |
| Community Name | Collingwood |
| AmenitiesNearBy | Beach |
| Features | Wooded Area |
| ParkingSpaceTotal | 4 |
Building
| BathroomTotal | 2 |
| BedroomsAboveGround | 3 |
| BedroomsTotal | 3 |
| Age | 31 To 50 Years |
| Amenities | Fireplace(s) |
| ConstructionStyleAttachment | Detached |
| CoolingType | Central Air Conditioning |
| ExteriorFinish | Wood |
| FireplacePresent | Yes |
| FireplaceTotal | 2 |
| FlooringType | Hardwood, Carpeted, Tile |
| FoundationType | Concrete |
| HeatingFuel | Natural Gas |
| HeatingType | Forced Air |
| StoriesTotal | 2 |
| Type | House |
| UtilityWater | Drilled Well |
Parking
| No Garage |
Land
| Acreage | No |
| LandAmenities | Beach |
| LandscapeFeatures | Landscaped |
| Sewer | Septic System |
| SizeDepth | 135 Ft |
| SizeFrontage | 233 Ft ,8 In |
| SizeIrregular | 233.73 X 135 Ft ; 233.73 X 135 X 188.07 |
| SizeTotalText | 233.73 X 135 Ft ; 233.73 X 135 X 188.07 |
| SurfaceWater | Lake/pond |
Rooms
| Level | Type | Length | Width | Dimensions |
|---|---|---|---|---|
| Second Level | Office | 3.35 m | 2.69 m | 3.35 m x 2.69 m |
| Second Level | Bathroom | 2.31 m | 2.82 m | 2.31 m x 2.82 m |
| Second Level | Primary Bedroom | 4.75 m | 7.06 m | 4.75 m x 7.06 m |
| Second Level | Bedroom 3 | 4.75 m | 4.65 m | 4.75 m x 4.65 m |
| Main Level | Kitchen | 4.72 m | 3.73 m | 4.72 m x 3.73 m |
| Main Level | Dining Room | 4.47 m | 5.08 m | 4.47 m x 5.08 m |
| Main Level | Living Room | 4.5 m | 6.88 m | 4.5 m x 6.88 m |
| Main Level | Bedroom 2 | 4.7 m | 3.73 m | 4.7 m x 3.73 m |
| Main Level | Bathroom | 1.6 m | 1.8 m | 1.6 m x 1.8 m |
| Main Level | Foyer | 4.95 m | 1.5 m | 4.95 m x 1.5 m |
| Main Level | Mud Room | 2.06 m | 1.8 m | 2.06 m x 1.8 m |
| Main Level | Other | 3.45 m | 1.85 m | 3.45 m x 1.85 m |
https://www.realtor.ca/real-estate/28038675/63-slalom-gate-road-collingwood-collingwood
Interested?
Contact us for more information
Michelle Kingsbury
Salesperson
393 First Street, Suite 100
Collingwood, Ontario L9Y 1B3
Barb Picot
Salesperson
393 First Street, Suite 100
Collingwood, Ontario L9Y 1B3

