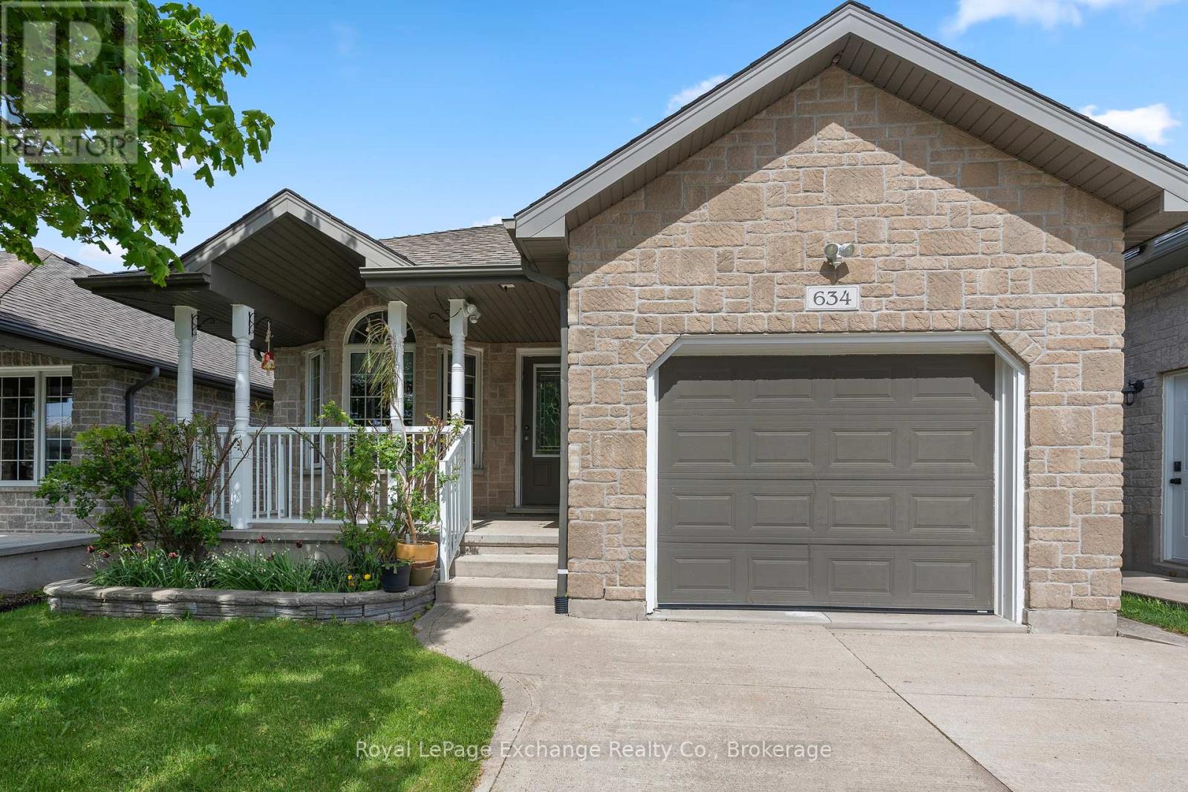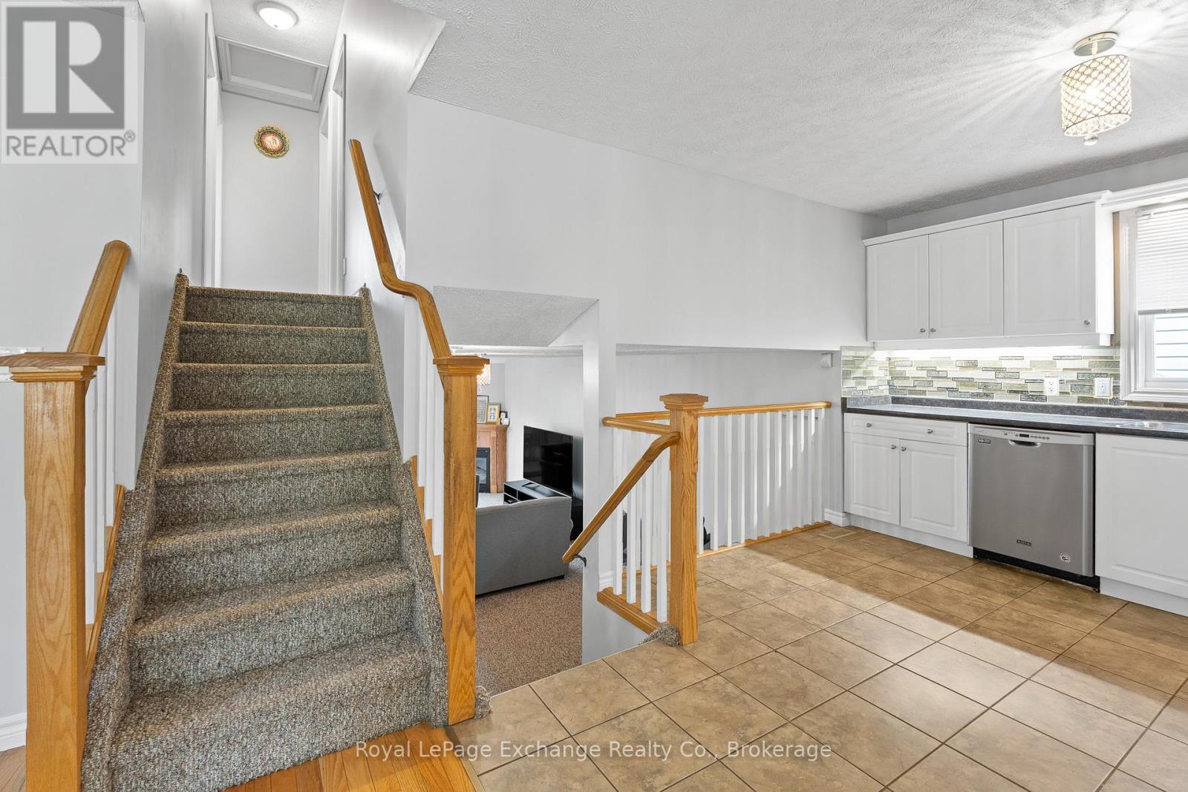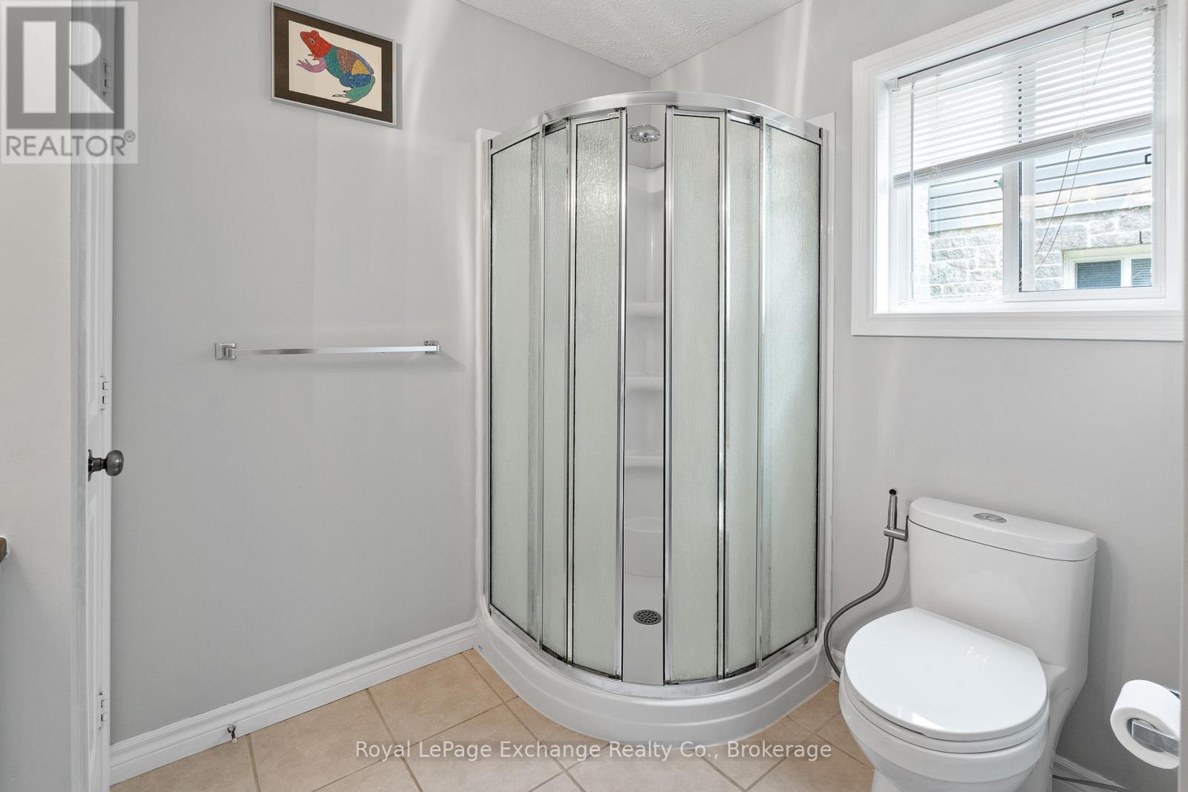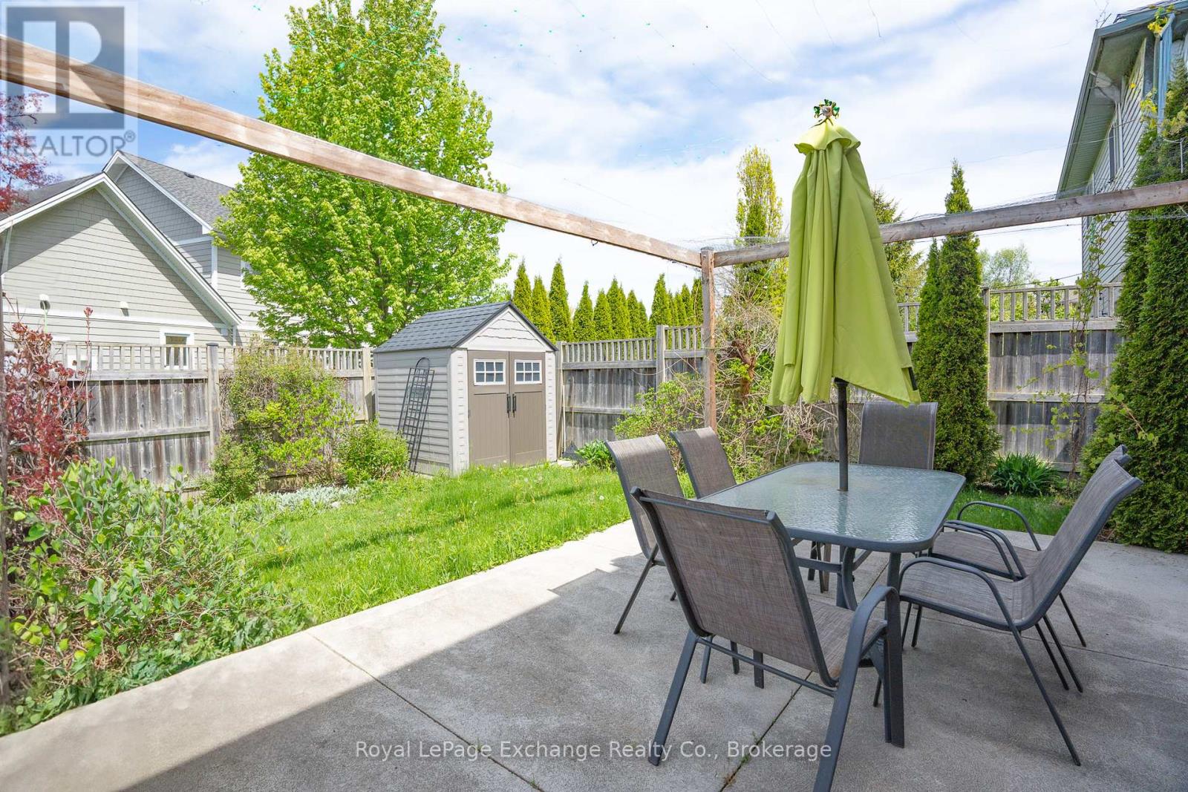634 Kennard Crescent Kincardine, Ontario N2Z 1T4
$619,900
This home will check off a lot of the boxes! 4 bedroom, 4 level backsplit offers more space that it looks, nestled in a family friendly neighbourhood and school zone perfect for raising a growing family. Built in 2008, this home boasts modern amenities and spacious areas to accommodate all your needs. The kitchen is open to the dining room offering an abundance of space for a budding chef. With 3 bedrooms and a 4 piece bathroom on the second floor there is room for everyone. The lower level leads to a comfortable family room with gas fireplace and patio doors to the back yard patio. A 4th bedroom and the second bathroom allows guest to enjoy their own space. The basement level which is almost finished offers even more space. Currently being used as an office and gym and windows for egress are large enough if you required another bedroom. The utility room/laundry room complete this level. The attached garage will house the car during inclement weather with access leading into the house. Enjoy the fully fenced back yard with plenty of perennials and shrubbery. (id:44887)
Property Details
| MLS® Number | X12167820 |
| Property Type | Single Family |
| Community Name | Kincardine |
| AmenitiesNearBy | Place Of Worship |
| CommunityFeatures | Community Centre |
| Features | Dry, Level, Sump Pump |
| ParkingSpaceTotal | 3 |
| Structure | Patio(s), Porch, Shed |
Building
| BathroomTotal | 2 |
| BedroomsAboveGround | 4 |
| BedroomsTotal | 4 |
| Age | 16 To 30 Years |
| Amenities | Fireplace(s) |
| Appliances | Garage Door Opener Remote(s), Central Vacuum, Water Heater, Water Meter, Dishwasher, Dryer, Garage Door Opener, Microwave, Stove, Washer, Refrigerator |
| BasementDevelopment | Partially Finished |
| BasementType | N/a (partially Finished) |
| ConstructionStyleAttachment | Detached |
| ConstructionStyleSplitLevel | Backsplit |
| CoolingType | Central Air Conditioning, Air Exchanger |
| ExteriorFinish | Stone, Vinyl Siding |
| FireProtection | Smoke Detectors |
| FireplacePresent | Yes |
| FireplaceTotal | 1 |
| FoundationType | Poured Concrete |
| HeatingFuel | Natural Gas |
| HeatingType | Forced Air |
| SizeInterior | 1500 - 2000 Sqft |
| Type | House |
| UtilityWater | Municipal Water |
Parking
| Attached Garage | |
| Garage |
Land
| Acreage | No |
| FenceType | Fenced Yard |
| LandAmenities | Place Of Worship |
| LandscapeFeatures | Landscaped |
| Sewer | Sanitary Sewer |
| SizeDepth | 115 Ft ,10 In |
| SizeFrontage | 35 Ft |
| SizeIrregular | 35 X 115.9 Ft |
| SizeTotalText | 35 X 115.9 Ft |
| ZoningDescription | R2 |
Rooms
| Level | Type | Length | Width | Dimensions |
|---|---|---|---|---|
| Second Level | Bedroom | 2.47 m | 2 m | 2.47 m x 2 m |
| Second Level | Bedroom 2 | 3.51 m | 3.11 m | 3.51 m x 3.11 m |
| Second Level | Bedroom 3 | 4.54 m | 3.9 m | 4.54 m x 3.9 m |
| Basement | Utility Room | 3.23 m | 2.47 m | 3.23 m x 2.47 m |
| Basement | Office | 3.38 m | 2.77 m | 3.38 m x 2.77 m |
| Basement | Exercise Room | 3.99 m | 4.48 m | 3.99 m x 4.48 m |
| Lower Level | Family Room | 3.66 m | 7.16 m | 3.66 m x 7.16 m |
| Lower Level | Bedroom 4 | 4.57 m | 2.77 m | 4.57 m x 2.77 m |
| Main Level | Kitchen | 3.69 m | 3.32 m | 3.69 m x 3.32 m |
| Main Level | Dining Room | 2.59 m | 4.24 m | 2.59 m x 4.24 m |
| Main Level | Living Room | 4.85 m | 3.99 m | 4.85 m x 3.99 m |
Utilities
| Cable | Available |
| Electricity | Installed |
| Sewer | Installed |
https://www.realtor.ca/real-estate/28355011/634-kennard-crescent-kincardine-kincardine
Interested?
Contact us for more information
Jeff Scott
Salesperson
777 Queen St
Kincardine, Ontario N2Z 2Z4






























