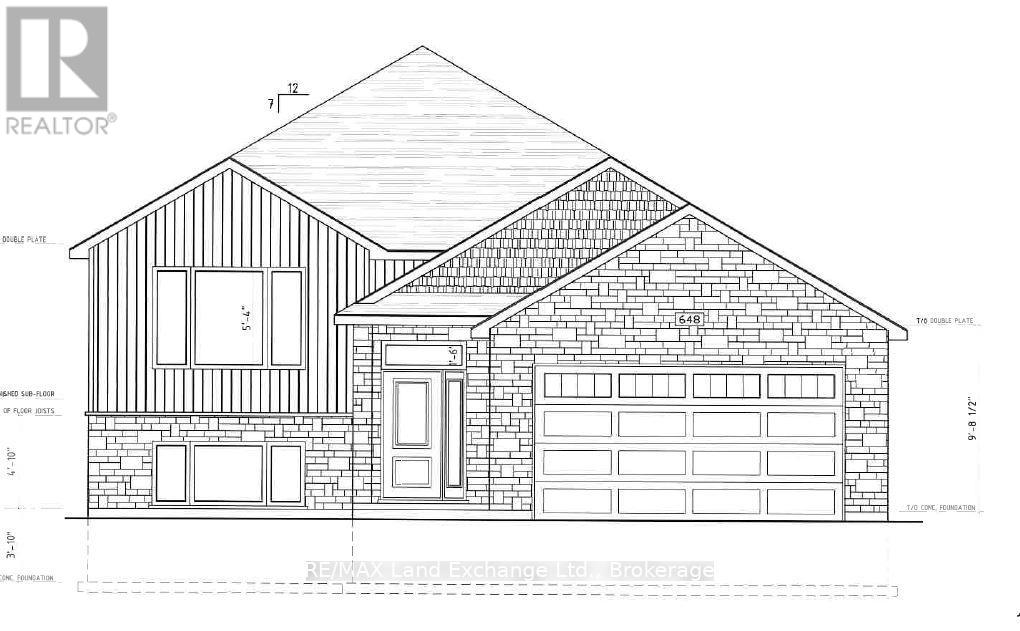648 Devonshire Road Saugeen Shores, Ontario N0H 2C3
$849,900
648 Devonshire Road in Port Elgin is the location of this 1305 sqft raised bungalow with a finished basement. For those that act early interior colour selections will be available. The opportunity to select the kitchen, flooring, trim, interior door style, paint and more; plenty of things to upgrade and customize to make it your own. There will be 5 bedrooms and 2 full baths when complete. The exterior finishes include sodded yard, concrete drive and 10 x 12 deck. Fencing packages are available; the lot is 50 x 182. HST included in the list price provided the Buyer qualifies for the rebate and assigns it to the Builder on closing. Prices subject to change without notice. (id:44887)
Property Details
| MLS® Number | X12108170 |
| Property Type | Single Family |
| CommunityFeatures | Community Centre |
| Features | Sump Pump |
| ParkingSpaceTotal | 6 |
| Structure | Deck |
Building
| BathroomTotal | 2 |
| BedroomsAboveGround | 3 |
| BedroomsBelowGround | 2 |
| BedroomsTotal | 5 |
| Amenities | Fireplace(s) |
| Appliances | Garage Door Opener Remote(s), Water Heater - Tankless, Garage Door Opener |
| ArchitecturalStyle | Raised Bungalow |
| BasementFeatures | Separate Entrance |
| BasementType | Full |
| ConstructionStyleAttachment | Detached |
| CoolingType | Central Air Conditioning, Air Exchanger |
| ExteriorFinish | Brick, Vinyl Siding |
| FireplacePresent | Yes |
| FireplaceTotal | 1 |
| FlooringType | Tile, Vinyl |
| FoundationType | Poured Concrete |
| HeatingFuel | Natural Gas |
| HeatingType | Forced Air |
| StoriesTotal | 1 |
| SizeInterior | 1100 - 1500 Sqft |
| Type | House |
| UtilityWater | Municipal Water |
Parking
| Attached Garage | |
| Garage |
Land
| Acreage | No |
| Sewer | Sanitary Sewer |
| SizeDepth | 182 Ft |
| SizeFrontage | 50 Ft |
| SizeIrregular | 50 X 182 Ft |
| SizeTotalText | 50 X 182 Ft |
| ZoningDescription | R1 |
Rooms
| Level | Type | Length | Width | Dimensions |
|---|---|---|---|---|
| Lower Level | Bedroom 5 | 3.84 m | 3.07 m | 3.84 m x 3.07 m |
| Lower Level | Laundry Room | 2.84 m | 3.78 m | 2.84 m x 3.78 m |
| Lower Level | Family Room | 6.2 m | 6.53 m | 6.2 m x 6.53 m |
| Lower Level | Bedroom 4 | 3.07 m | 3.81 m | 3.07 m x 3.81 m |
| Main Level | Foyer | 2.26 m | 1.85 m | 2.26 m x 1.85 m |
| Main Level | Living Room | 5.89 m | 3.53 m | 5.89 m x 3.53 m |
| Main Level | Dining Room | 4.14 m | 3.53 m | 4.14 m x 3.53 m |
| Main Level | Kitchen | 4.14 m | 3.2 m | 4.14 m x 3.2 m |
| Main Level | Pantry | 1.52 m | 1.22 m | 1.52 m x 1.22 m |
| Main Level | Primary Bedroom | 3.61 m | 3.38 m | 3.61 m x 3.38 m |
| Main Level | Bedroom 2 | 2.92 m | 3.05 m | 2.92 m x 3.05 m |
| Main Level | Bedroom 3 | 4.01 m | 3.15 m | 4.01 m x 3.15 m |
Utilities
| Cable | Available |
| Sewer | Installed |
https://www.realtor.ca/real-estate/28224379/648-devonshire-road-saugeen-shores
Interested?
Contact us for more information
Debbie Duplantis
Broker
645 Goderich St
Port Elgin, Ontario N0H 2C0
Hayden Duplantis
Salesperson
645 Goderich St
Port Elgin, Ontario N0H 2C0











