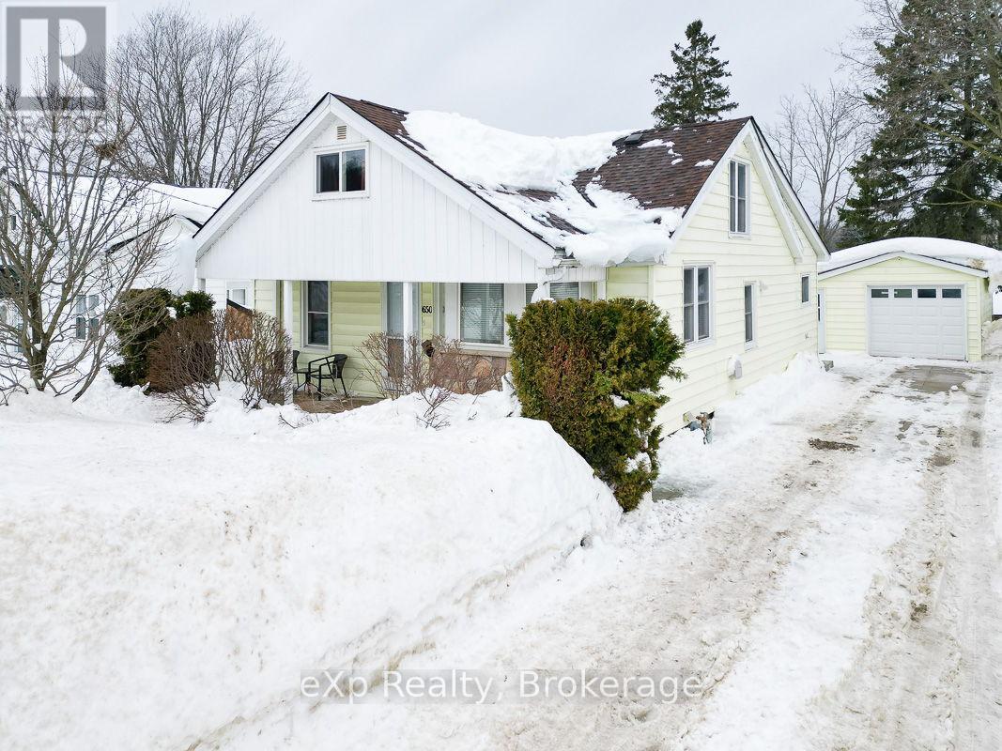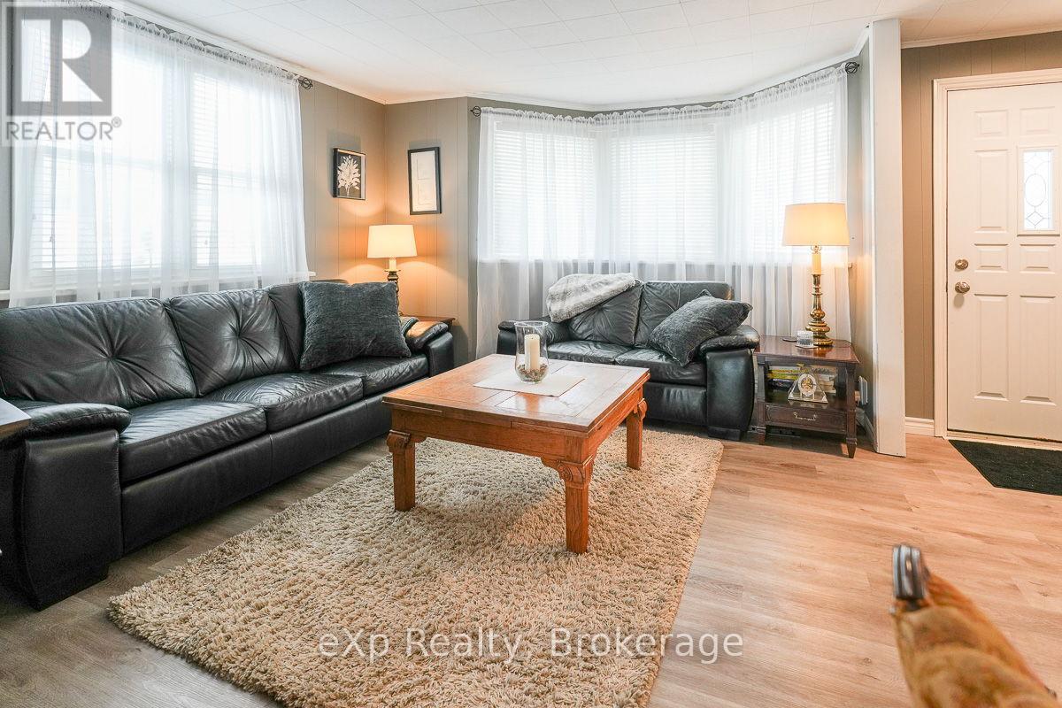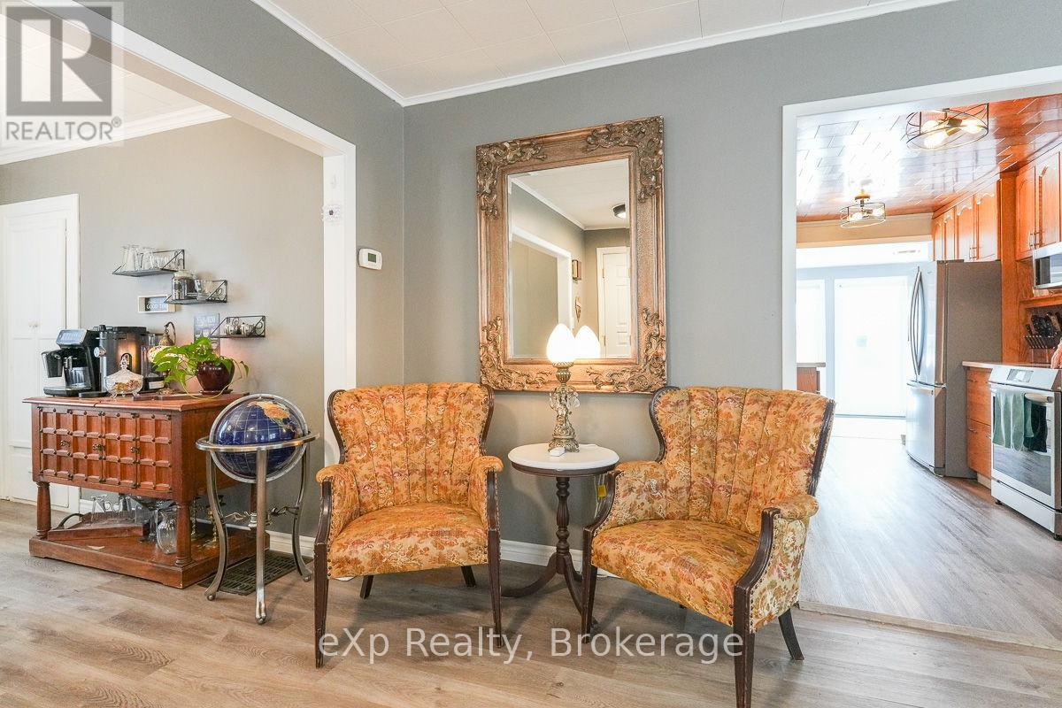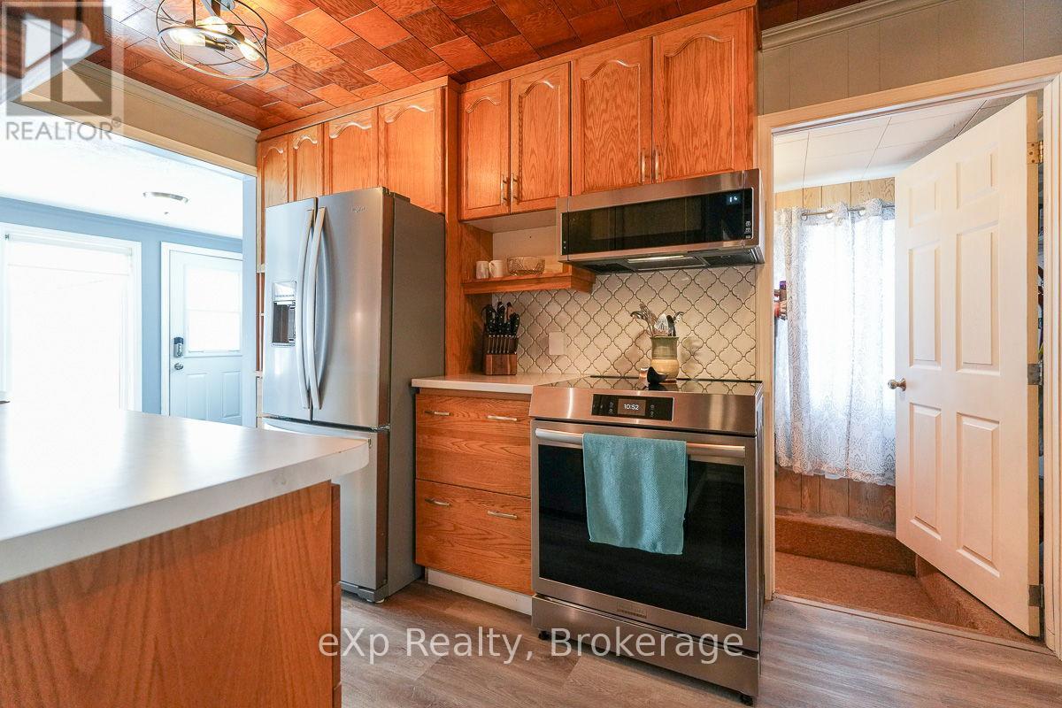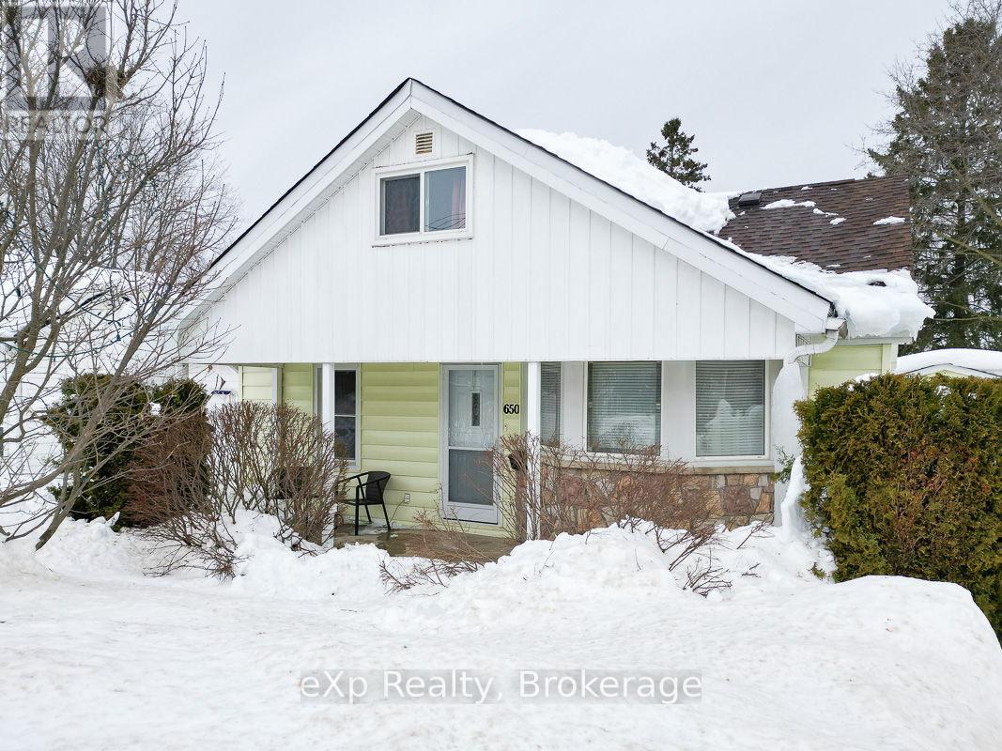650 9th Street W Owen Sound, Ontario N4K 3P6
$524,900
Family home full of charm and character! This three bedroom, three bath home has been meticulously maintained. After stepping onto the front porch and walking in the door, you are welcomed by an open concept living and dining room with numerous windows. The galley kitchen has been updated with modern tile accessorized with classic wood features. The main floor offers a large primary bedroom with plenty of closet space and an adjacent four piece bath. The main floor is complemented by a bright and relaxing sunroom. The second floor offers two bedrooms with lots of natural light and a two piece bath. The unfinished basement, with a three piece bath, is clean and tidy and ideal for storage or additional living space. The added bonus to this property is a detached garage complete with room for a workshop, the car, and more. The backyard has a large patio and green space. This ideal family home is located on the west side of Owen Sound close to schools and shopping. (id:44887)
Property Details
| MLS® Number | X12014001 |
| Property Type | Single Family |
| Community Name | Owen Sound |
| EquipmentType | None |
| ParkingSpaceTotal | 1 |
| RentalEquipmentType | None |
Building
| BathroomTotal | 3 |
| BedroomsAboveGround | 3 |
| BedroomsTotal | 3 |
| Amenities | Fireplace(s) |
| Appliances | Water Heater, Dishwasher, Dryer, Microwave, Stove, Washer, Refrigerator |
| BasementDevelopment | Unfinished |
| BasementType | Partial (unfinished) |
| ConstructionStyleAttachment | Detached |
| CoolingType | Central Air Conditioning |
| ExteriorFinish | Vinyl Siding |
| FireplacePresent | Yes |
| FireplaceTotal | 1 |
| FireplaceType | Free Standing Metal |
| FoundationType | Concrete |
| HalfBathTotal | 1 |
| HeatingFuel | Natural Gas |
| HeatingType | Forced Air |
| StoriesTotal | 2 |
| Type | House |
| UtilityWater | Municipal Water |
Parking
| Detached Garage | |
| Garage |
Land
| Acreage | No |
| Sewer | Sanitary Sewer |
| SizeDepth | 120 Ft |
| SizeFrontage | 50 Ft |
| SizeIrregular | 50 X 120 Ft |
| SizeTotalText | 50 X 120 Ft |
| ZoningDescription | R4 |
Rooms
| Level | Type | Length | Width | Dimensions |
|---|---|---|---|---|
| Second Level | Bedroom | 4.11 m | 2.75 m | 4.11 m x 2.75 m |
| Second Level | Bedroom | 3.05 m | 3.63 m | 3.05 m x 3.63 m |
| Second Level | Bathroom | 1.52 m | 1.51 m | 1.52 m x 1.51 m |
| Basement | Bathroom | 1.81 m | 2.29 m | 1.81 m x 2.29 m |
| Basement | Cold Room | 2.03 m | 2.25 m | 2.03 m x 2.25 m |
| Basement | Utility Room | 2.44 m | 2.15 m | 2.44 m x 2.15 m |
| Basement | Other | 5.22 m | 5.02 m | 5.22 m x 5.02 m |
| Basement | Other | 2.68 m | 3.09 m | 2.68 m x 3.09 m |
| Basement | Den | 3.9 m | 4.24 m | 3.9 m x 4.24 m |
| Main Level | Family Room | 4.39 m | 5.24 m | 4.39 m x 5.24 m |
| Main Level | Dining Room | 3.39 m | 3.05 m | 3.39 m x 3.05 m |
| Main Level | Kitchen | 4.06 m | 2.38 m | 4.06 m x 2.38 m |
| Main Level | Living Room | 2.39 m | 5.32 m | 2.39 m x 5.32 m |
| Main Level | Primary Bedroom | 5.87 m | 3.06 m | 5.87 m x 3.06 m |
| Main Level | Bathroom | 2.33 m | 1.49 m | 2.33 m x 1.49 m |
Utilities
| Sewer | Installed |
https://www.realtor.ca/real-estate/28012092/650-9th-street-w-owen-sound-owen-sound
Interested?
Contact us for more information
Daniel Cross
Salesperson
250-10th Street West
Owen Sound, Ontario N4K 3R3
Laura Cross
Salesperson
250-10th Street West
Owen Sound, Ontario N4K 3R3
Scott Crowther
Salesperson
250-10th Street West
Owen Sound, Ontario N4K 3R3

