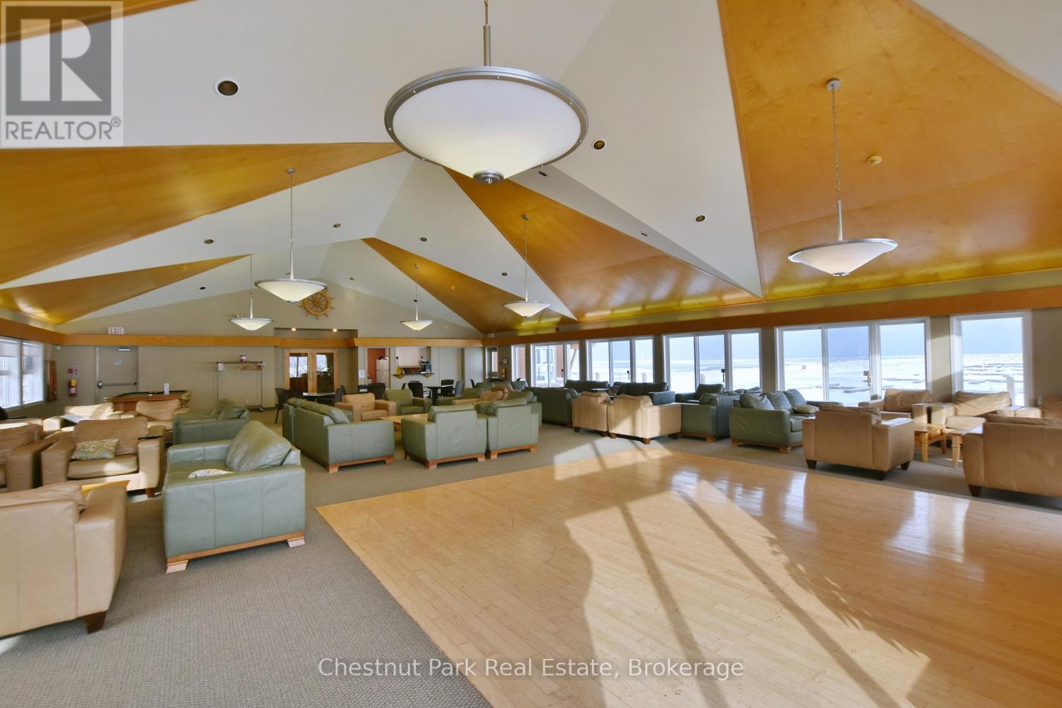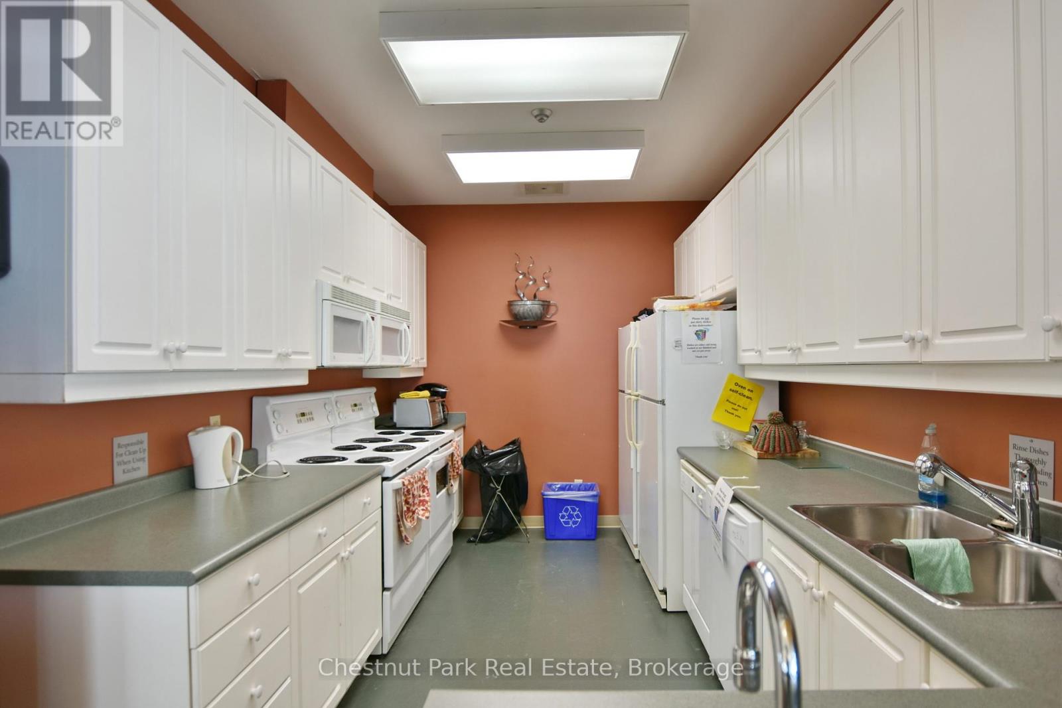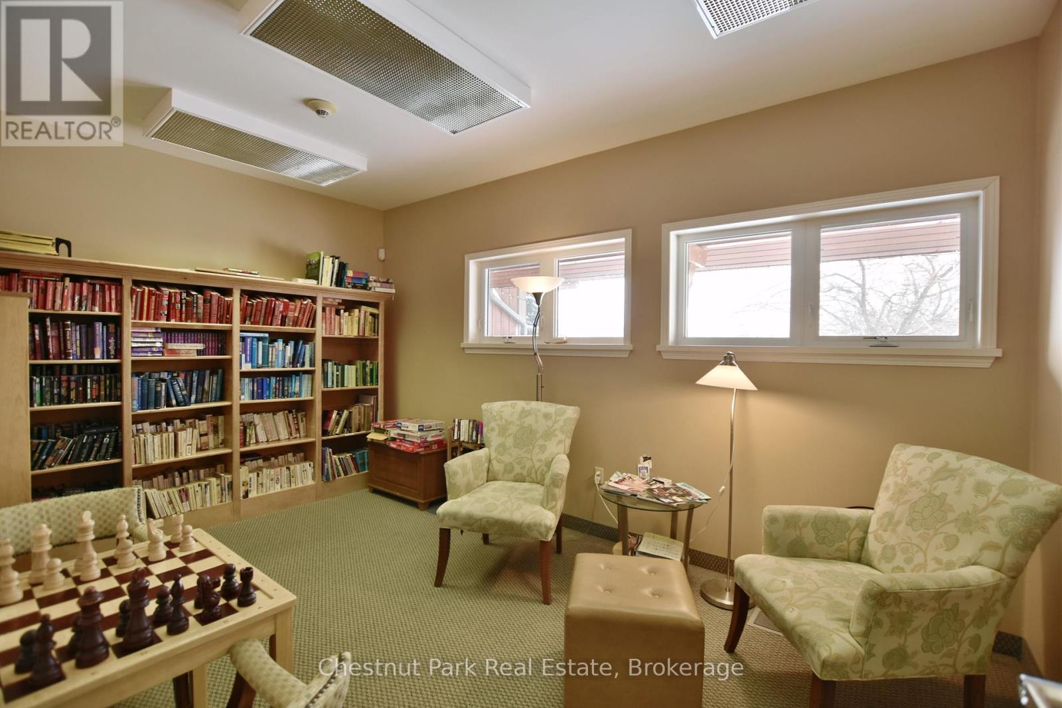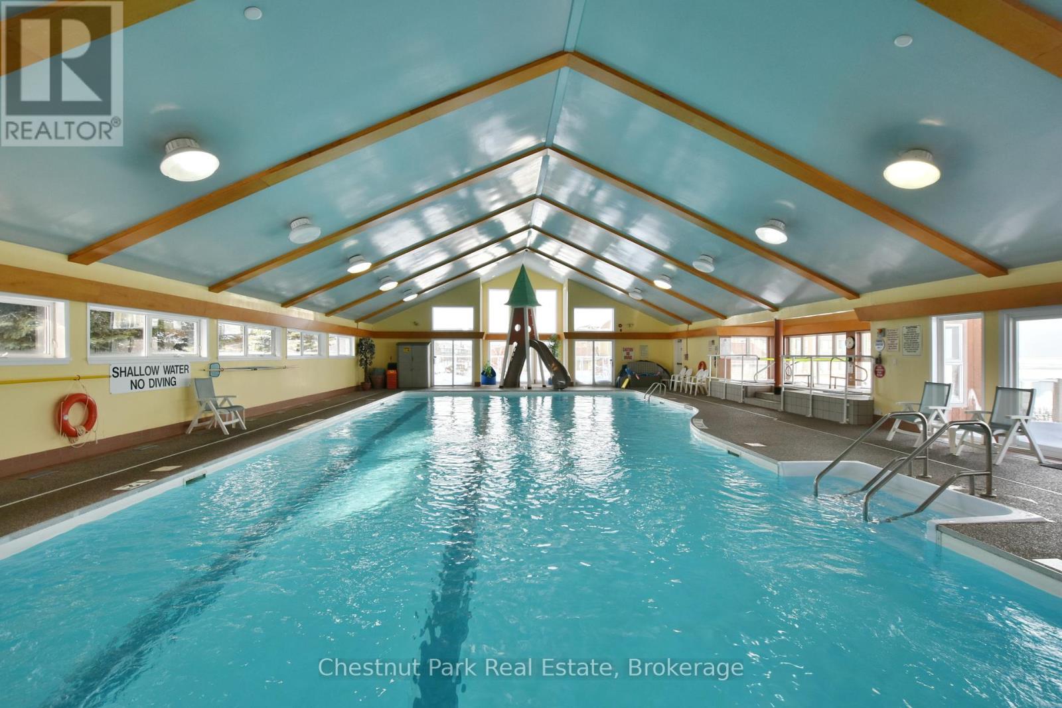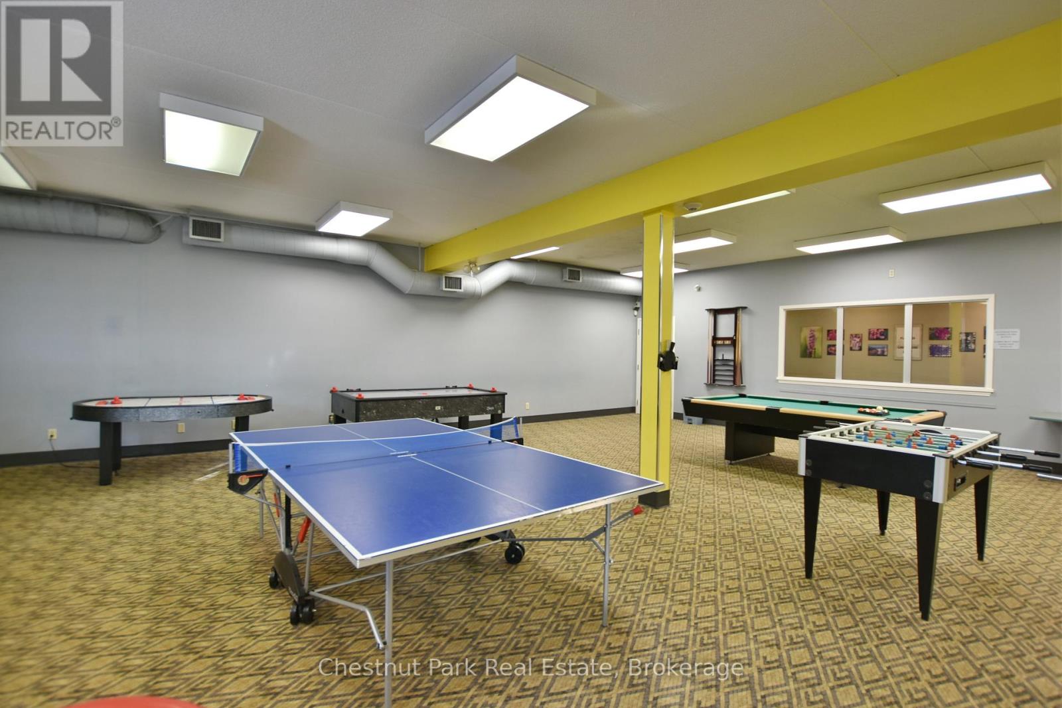650 Johnston Park Avenue Collingwood, Ontario L9Y 5C7
$1,099,000Maintenance, Common Area Maintenance, Parking, Insurance
$772.73 Monthly
Maintenance, Common Area Maintenance, Parking, Insurance
$772.73 MonthlyLIGHTHOUSE POINT Second level Spacious Corner Unit. This freshly upgraded residence features Beautiful Panoramic Views Of Georgian Bay & Blue Mountain. 3 Bedrooms and 2 Baths, an open concept Living, Dining and Kitchen with gleaming quartz countertops, and four appliances. Enjoy the breathtaking sunset and views towards the water from your expansive west-facing windows and Large 8'X16' Balcony patio, connected to the Living Room, featuring a gas fireplace. The Primary Bedroom is equipped with a 3-piece ensuite, while the 2 additional Guest Bedrooms enjoy a 4-piece separate Bathroom. Additional storage located beside the unit with it's own locked door, further storage located in the building across. The resort-like experience continues with access to 9 tennis courts, 4 pickleball courts, 2 outdoor swimming pools, 2 sandy beaches, over a mile of winding nature trails, 10 acres of protected natural beauty, marina facilities, and a recreation center that houses an indoor pool, rejuvenating spas, a sauna, well-equipped gym, games room, library, inviting outdoor patio seating, a social room graced by a grand piano, and more. Beautiful Sunsets! Resort Like Living! **EXTRAS** couch, dining room hutch, beds can be negotiated. (id:44887)
Property Details
| MLS® Number | S11946061 |
| Property Type | Single Family |
| Community Name | Collingwood |
| AmenitiesNearBy | Ski Area, Marina |
| CommunityFeatures | Pet Restrictions |
| Easement | Unknown, None |
| EquipmentType | Water Heater - Gas |
| Features | Balcony, Carpet Free |
| ParkingSpaceTotal | 2 |
| RentalEquipmentType | Water Heater - Gas |
| Structure | Tennis Court |
| ViewType | Direct Water View, Unobstructed Water View |
| WaterFrontType | Waterfront |
Building
| BathroomTotal | 2 |
| BedroomsAboveGround | 3 |
| BedroomsTotal | 3 |
| Amenities | Party Room, Visitor Parking, Fireplace(s), Storage - Locker |
| Appliances | Water Heater, Dishwasher, Dryer, Microwave, Refrigerator, Stove, Washer |
| CoolingType | Central Air Conditioning |
| ExteriorFinish | Concrete, Wood |
| FireplacePresent | Yes |
| FireplaceTotal | 1 |
| HeatingFuel | Natural Gas |
| HeatingType | Forced Air |
| SizeInterior | 1199.9898 - 1398.9887 Sqft |
| Type | Apartment |
Land
| AccessType | Year-round Access, Private Docking |
| Acreage | No |
| LandAmenities | Ski Area, Marina |
| ZoningDescription | R3-33 |
Rooms
| Level | Type | Length | Width | Dimensions |
|---|---|---|---|---|
| Main Level | Living Room | 4.14 m | 5.96 m | 4.14 m x 5.96 m |
| Main Level | Other | 4.65 m | 2.35 m | 4.65 m x 2.35 m |
| Main Level | Dining Room | 3.28 m | 3.63 m | 3.28 m x 3.63 m |
| Main Level | Kitchen | 2.8 m | 3.65 m | 2.8 m x 3.65 m |
| Main Level | Bedroom | 4.06 m | 5.53 m | 4.06 m x 5.53 m |
| Main Level | Bedroom 2 | 3.42 m | 3.26 m | 3.42 m x 3.26 m |
| Main Level | Bedroom 3 | 3.89 m | 3.16 m | 3.89 m x 3.16 m |
| Main Level | Laundry Room | 2.16 m | 2.13 m | 2.16 m x 2.13 m |
| Main Level | Bathroom | 2.33 m | 1.55 m | 2.33 m x 1.55 m |
| Main Level | Bathroom | 2.33 m | 1.59 m | 2.33 m x 1.59 m |
| Main Level | Other | 1.42 m | 1.66 m | 1.42 m x 1.66 m |
https://www.realtor.ca/real-estate/27855405/650-johnston-park-avenue-collingwood-collingwood
Interested?
Contact us for more information
Rob Holroyd
Broker
393 First Street - Suite 100 A
Collingwood, Ontario L9Y 1B3

























