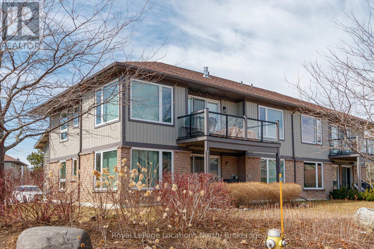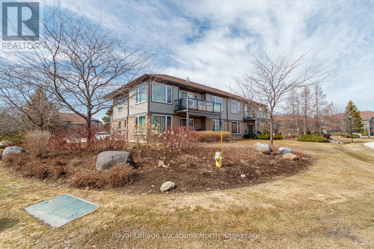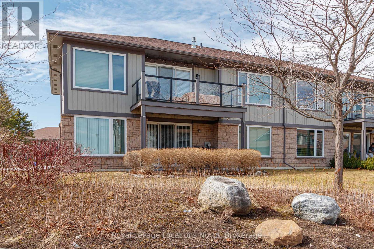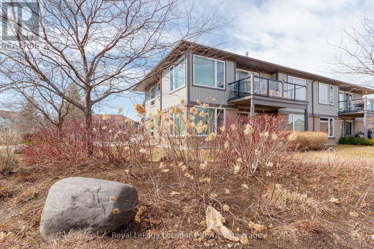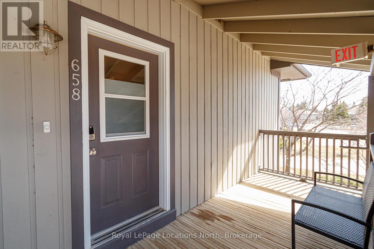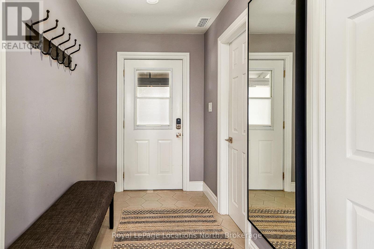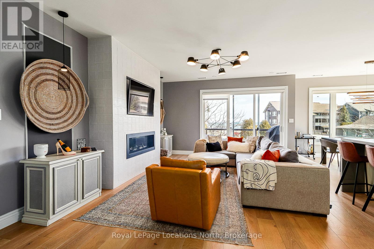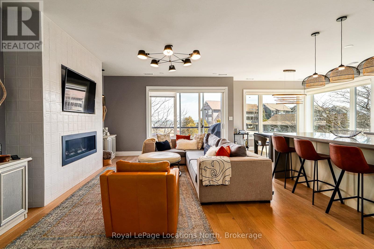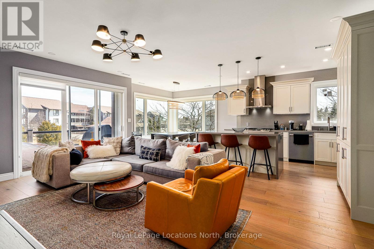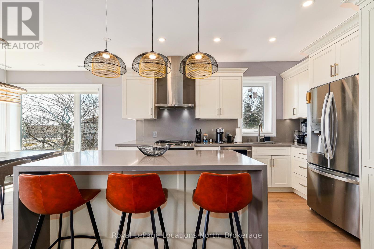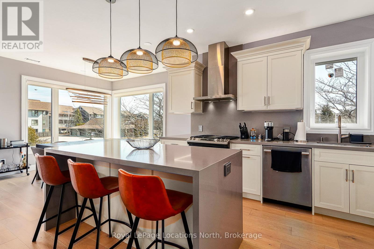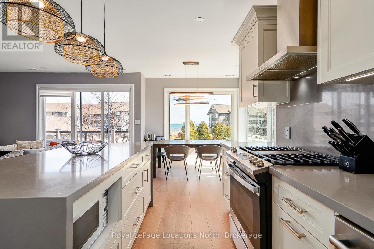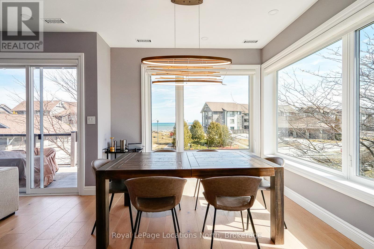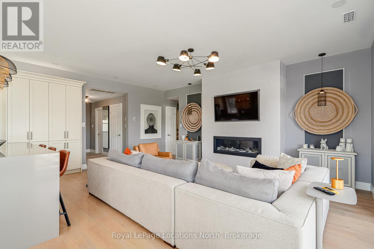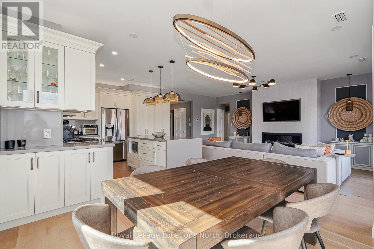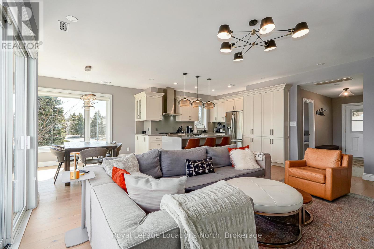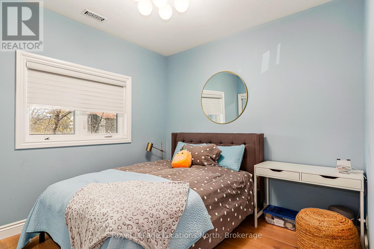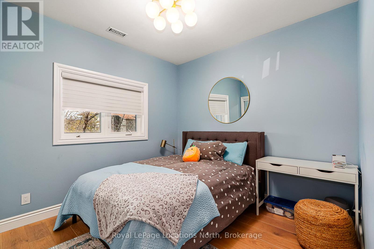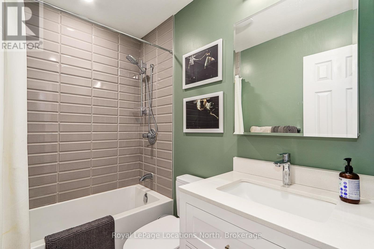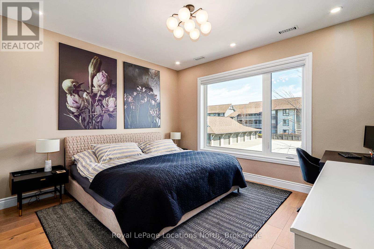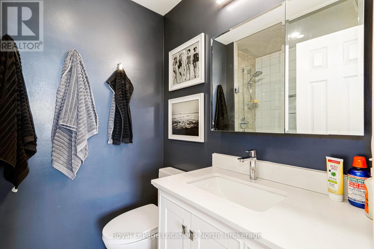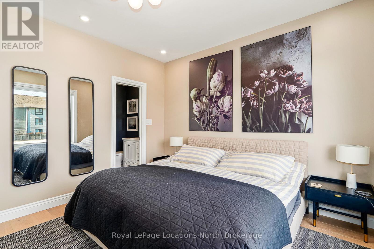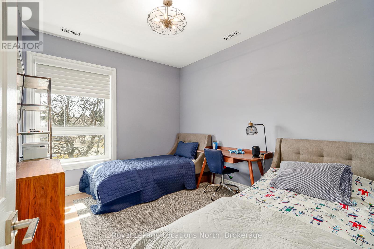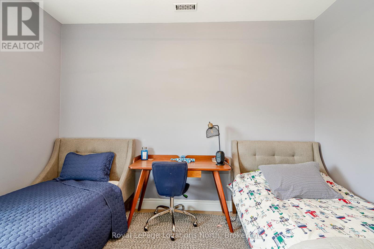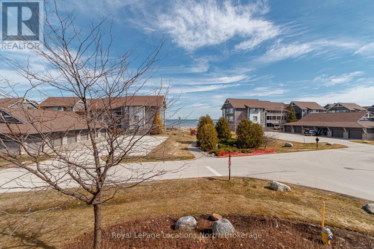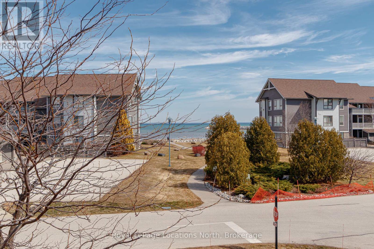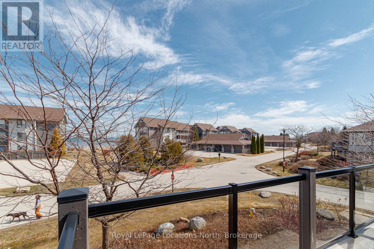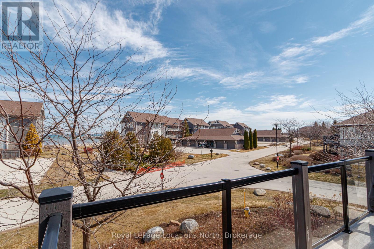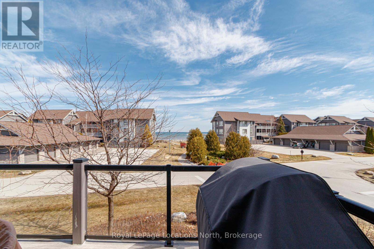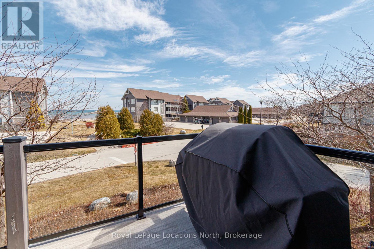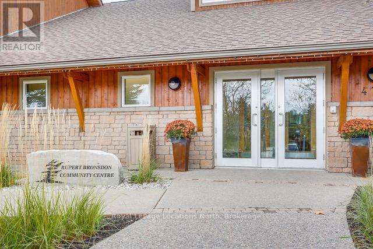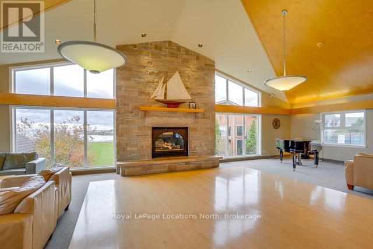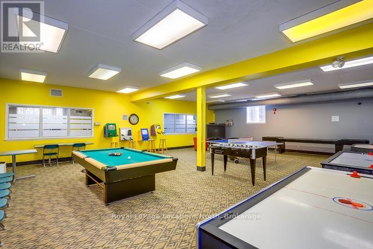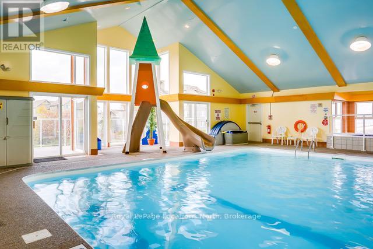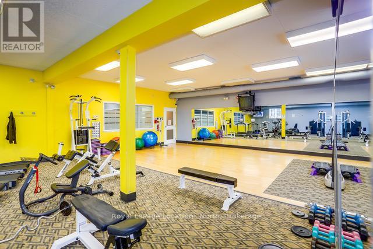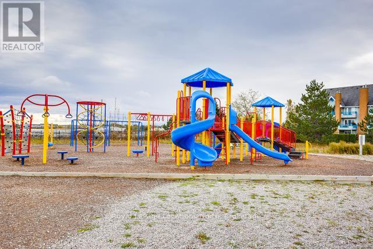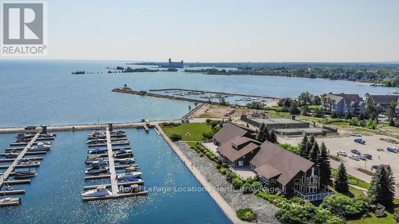658 Johnston Park Avenue Collingwood, Ontario L9Y 5C7
$5,500 Monthly
Spring/Summer Executive Rental with stunning water views! Located in the amazing waterfront community of Lighthouse Point with incredible amenities including Pickleball, Tennis, Pools, Beaches and a beautiful Rec Center with a deck overlooking the Marina. Available April 1 to July 31with a minimum of 2 months . Enjoy the open concept layout that maximizes space and light of this corner unit and offers 3 Bedrooms and 2 Bathrooms. Beautifully furnished and featuring a fully equipped Chef's kitchen with gas stove and walk out to a large balcony overlooking the Bay .In Suite laundry, high speed Internet, and Apple TV are included. Come and enjoy this beautiful Condo and lifestyle April- July Owners take occupancy August 1 , no pets, no smoking. Gas, Hydro, Water & Sewage charges are in addition to the rent. (id:44887)
Property Details
| MLS® Number | S12036242 |
| Property Type | Single Family |
| Community Name | Collingwood |
| CommunityFeatures | Pets Not Allowed, Community Centre |
| Features | Balcony, In Suite Laundry |
| ParkingSpaceTotal | 1 |
| Structure | Playground |
| ViewType | View Of Water, Direct Water View |
Building
| BathroomTotal | 2 |
| BedroomsAboveGround | 3 |
| BedroomsTotal | 3 |
| Amenities | Car Wash, Exercise Centre, Fireplace(s) |
| Appliances | Water Heater, Dishwasher, Dryer, Microwave, Hood Fan, Stove, Washer, Window Coverings, Refrigerator |
| CoolingType | Central Air Conditioning |
| ExteriorFinish | Wood, Brick |
| FireProtection | Security Guard |
| FireplacePresent | Yes |
| HeatingFuel | Natural Gas |
| HeatingType | Forced Air |
| SizeInterior | 1199.9898 - 1398.9887 Sqft |
| Type | Row / Townhouse |
Parking
| No Garage |
Land
| Acreage | No |
Rooms
| Level | Type | Length | Width | Dimensions |
|---|---|---|---|---|
| Main Level | Kitchen | 3.68 m | 3.51 m | 3.68 m x 3.51 m |
| Main Level | Living Room | 6.07 m | 3.23 m | 6.07 m x 3.23 m |
| Main Level | Dining Room | 4.32 m | 3.66 m | 4.32 m x 3.66 m |
| Main Level | Primary Bedroom | 3.96 m | 3.66 m | 3.96 m x 3.66 m |
| Main Level | Bedroom 2 | 3.33 m | 3.1 m | 3.33 m x 3.1 m |
| Main Level | Bedroom 3 | 3.71 m | 3.05 m | 3.71 m x 3.05 m |
| Main Level | Laundry Room | 2.11 m | 2.01 m | 2.11 m x 2.01 m |
| Main Level | Bathroom | 2.71 m | 2.09 m | 2.71 m x 2.09 m |
https://www.realtor.ca/real-estate/28062098/658-johnston-park-avenue-collingwood-collingwood
Interested?
Contact us for more information
Patti Parsons
Salesperson
112 Hurontario St
Collingwood, Ontario L9Y 2L8

